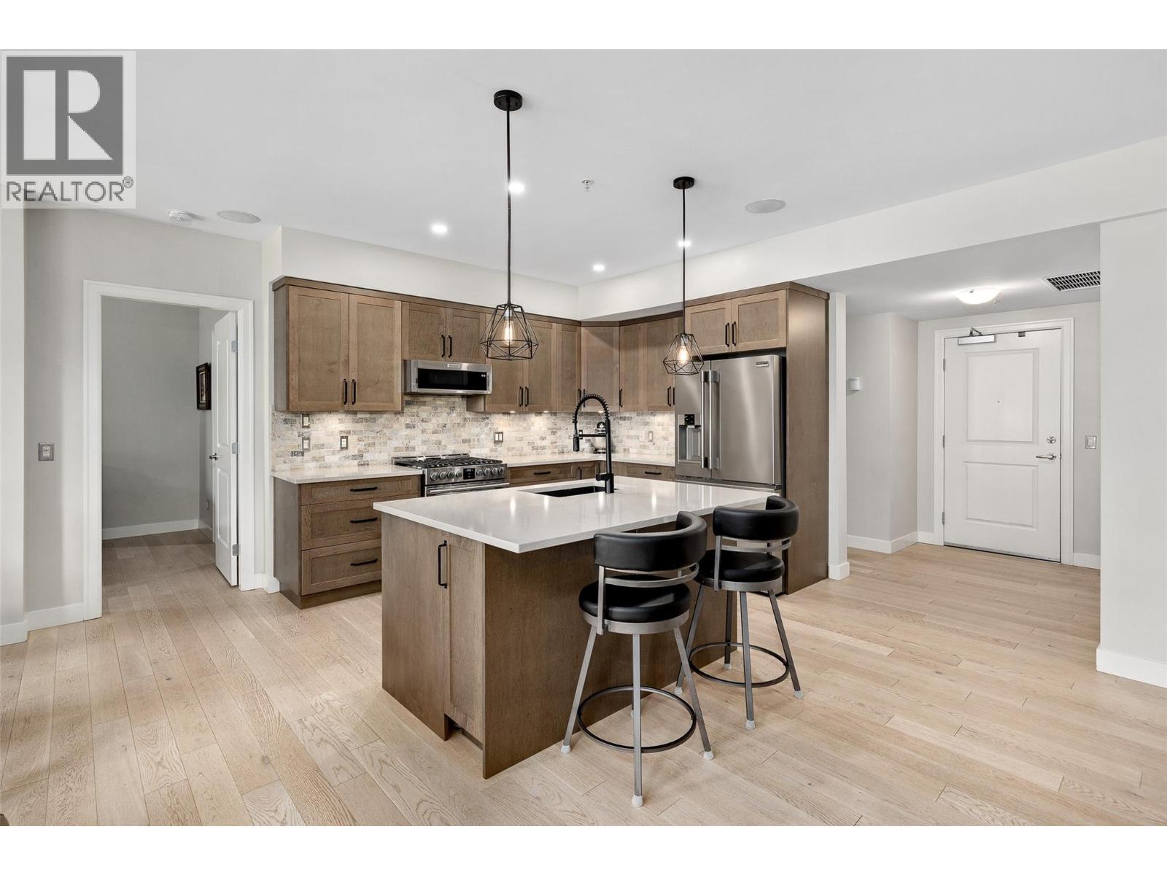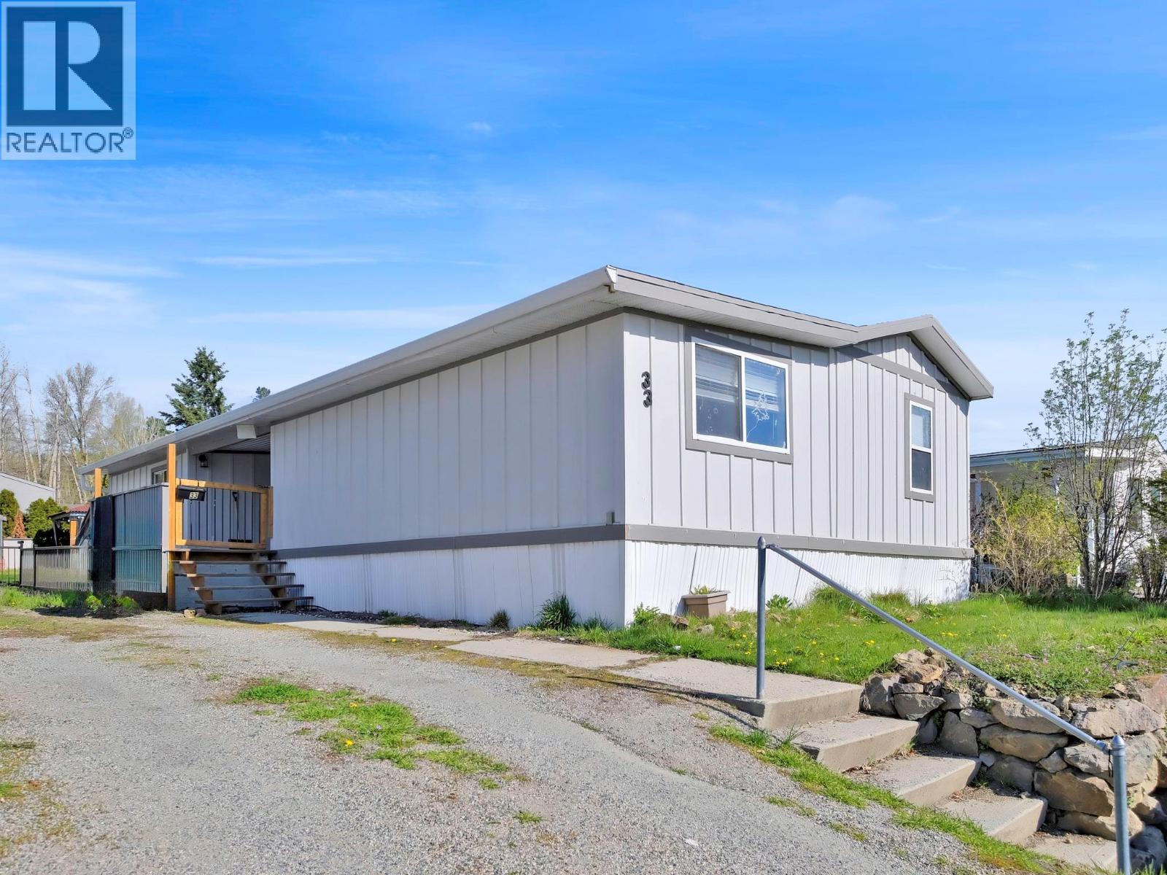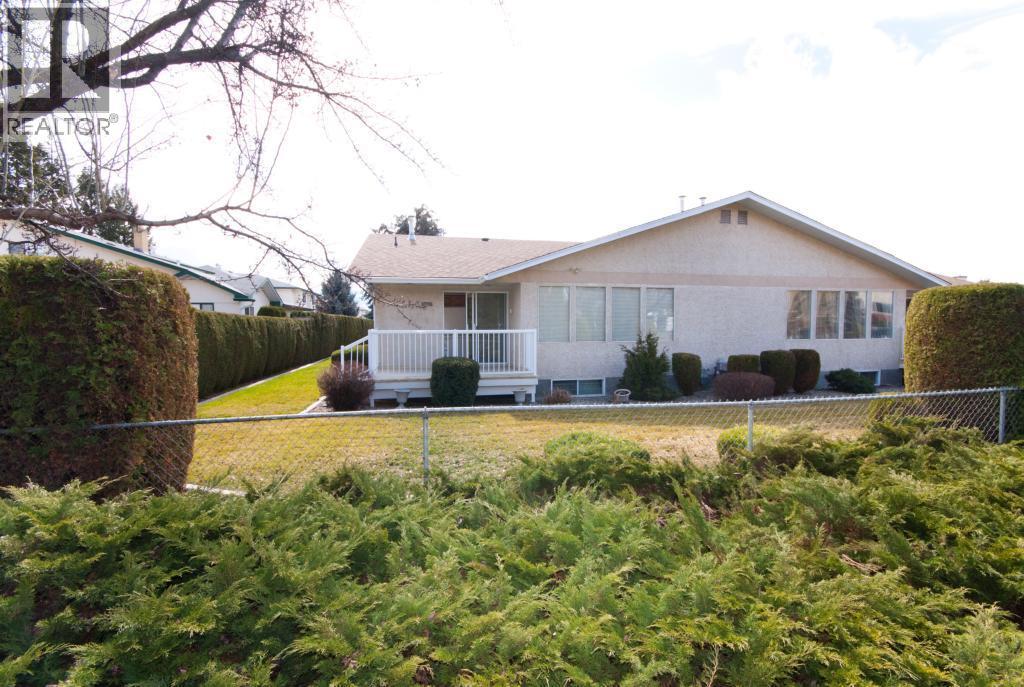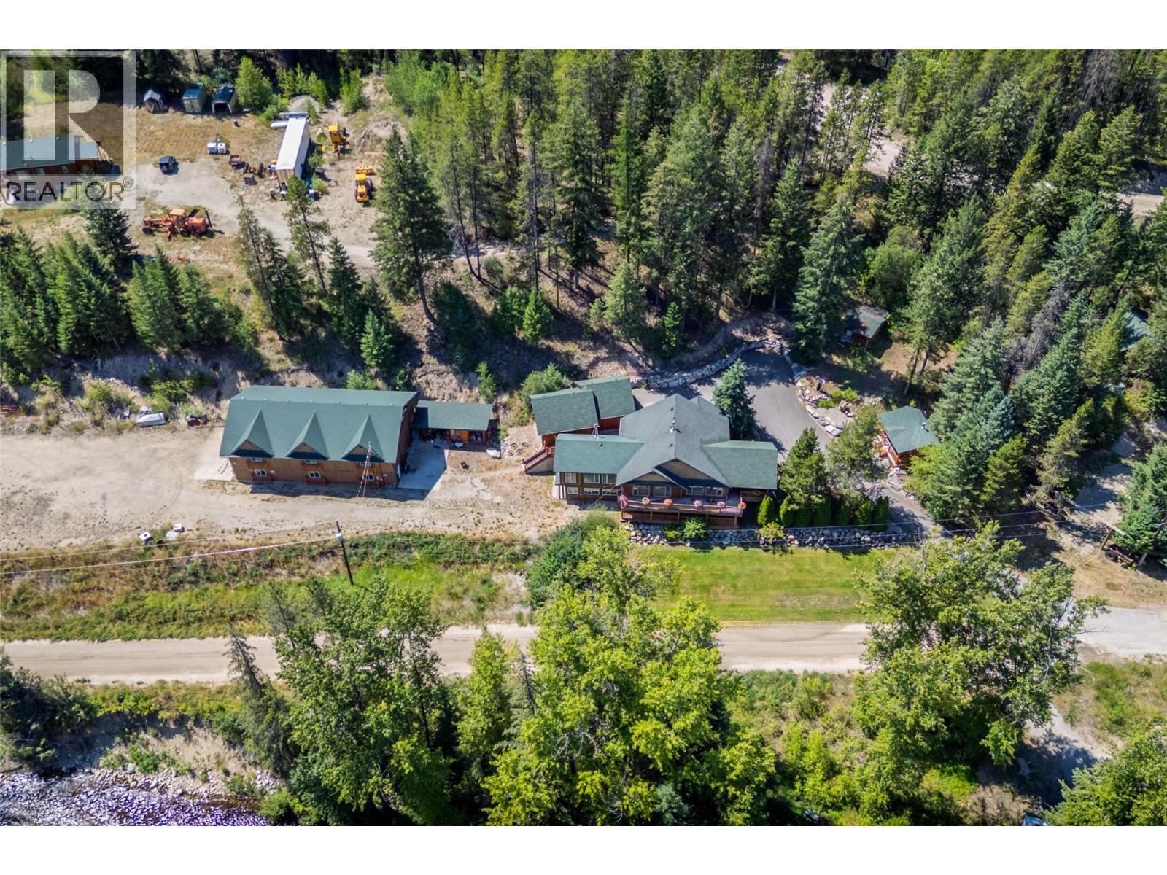- Houseful
- BC
- West Kelowna
- West Kelowna Estates
- 2040 Spyglass Way
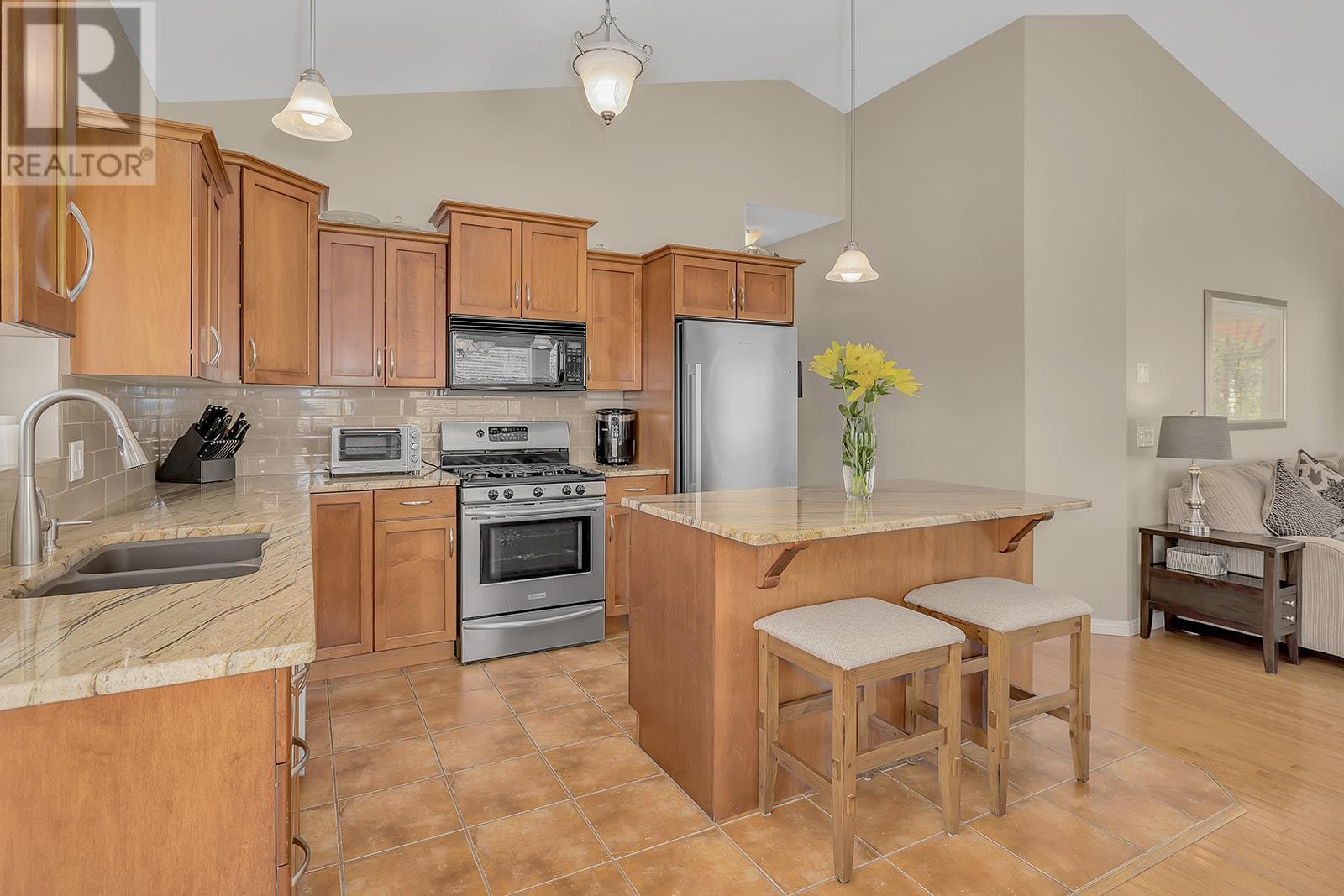
2040 Spyglass Way
2040 Spyglass Way
Highlights
Description
- Home value ($/Sqft)$429/Sqft
- Time on Houseful95 days
- Property typeSingle family
- Neighbourhood
- Median school Score
- Lot size0.29 Acre
- Year built2004
- Garage spaces2
- Mortgage payment
Welcome to this meticulously maintained 3-bed + den residence nestled at the end of a peaceful cul-de-sac. Graced with valley & vineyard views, a private back yard oasis with a hot tub & perched on a corner 0.29 acre lot, this is not one to miss! Recently enhanced with fresh exterior and interior paint, the charm of this home is accentuated by decks spanning three sides, ideal for enjoying panoramic views of sunrises & sunsets and you'll love the convenience of 2 gas hook-ups on front & back deck for evening BBQ's. Inside, the bright entrance welcomes you into the home with this lower level boasting an awesome-sized rec room, bedroom & bathroom combo and a den/office right off the entrance - with plumbing roughed in - creating a perfect opportunity for a home-based business! Upstairs the main living area upstairs features a well-appointed kitchen flowing seamlessly into the adjacent dining room. The living room, centred around the cozy fireplace, opens to the serene backyard, offering a private retreat with composite decking, garden boxes & lush cedars. The master bedroom exudes comfort with room for a King-size bed, accompanied by an attached walk-in closet and a decadent ensuite bathroom. Explore nearby Rose Valley hiking trails or simply relax and enjoy the serene ambiance of your new home! (id:63267)
Home overview
- Cooling Central air conditioning
- Heat type Forced air, see remarks
- Sewer/ septic Municipal sewage system
- # total stories 2
- Roof Unknown
- # garage spaces 2
- # parking spaces 6
- Has garage (y/n) Yes
- # full baths 3
- # total bathrooms 3.0
- # of above grade bedrooms 3
- Flooring Carpeted, ceramic tile, hardwood
- Has fireplace (y/n) Yes
- Subdivision West kelowna estates
- View Unknown, mountain view, valley view, view (panoramic)
- Zoning description Unknown
- Directions 2174427
- Lot desc Landscaped, underground sprinkler
- Lot dimensions 0.29
- Lot size (acres) 0.29
- Building size 2190
- Listing # 10356494
- Property sub type Single family residence
- Status Active
- Bathroom (# of pieces - 3) 2.261m X 2.134m
Level: Lower - Recreational room 5.105m X 4.089m
Level: Lower - Foyer 2.845m X 2.057m
Level: Lower - Other 7.468m X 6.223m
Level: Lower - Bedroom 4.039m X 2.87m
Level: Lower - Den 2.946m X 5.791m
Level: Lower - Ensuite bathroom (# of pieces - 4) 3.988m X 2.718m
Level: Main - Kitchen 3.404m X 2.87m
Level: Main - Primary bedroom 6.02m X 4.14m
Level: Main - Living room 7.62m X 4.115m
Level: Main - Bathroom (# of pieces - 3) 2.362m X 2.515m
Level: Main - Bedroom 3.556m X 4.648m
Level: Main
- Listing source url Https://www.realtor.ca/real-estate/28621910/2040-spyglass-way-west-kelowna-west-kelowna-estates
- Listing type identifier Idx

$-2,504
/ Month




