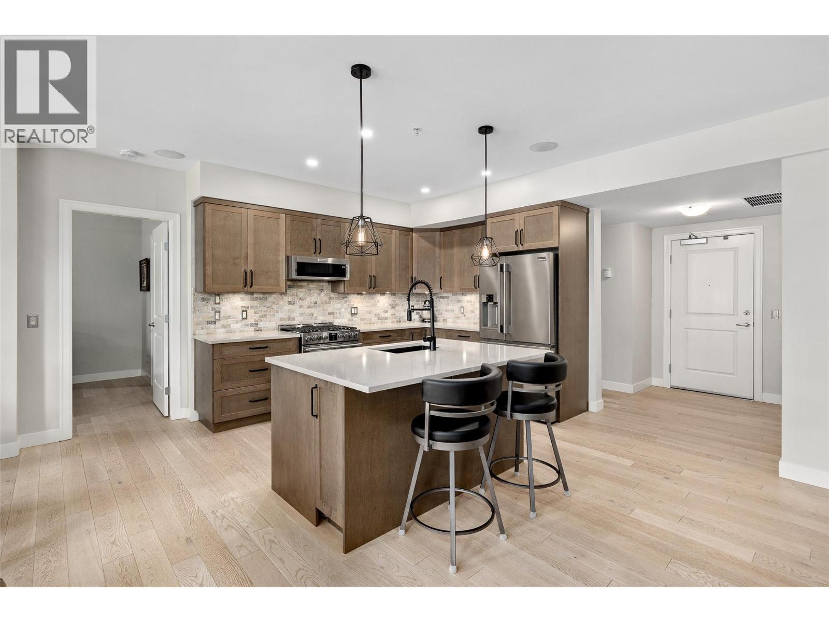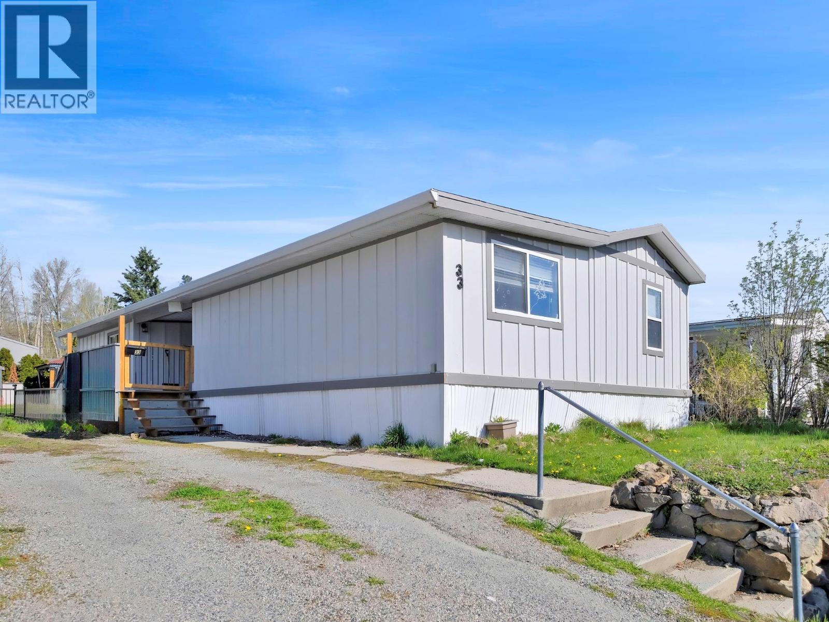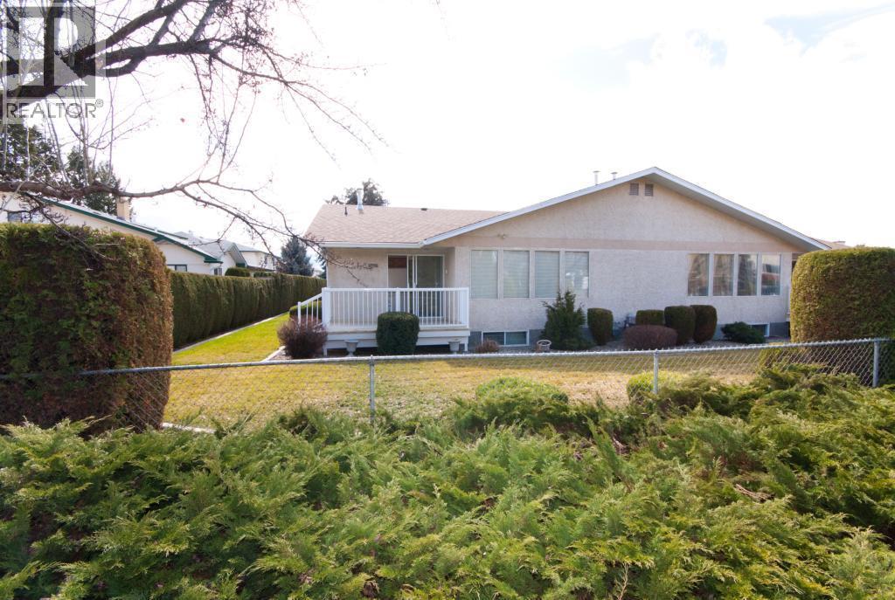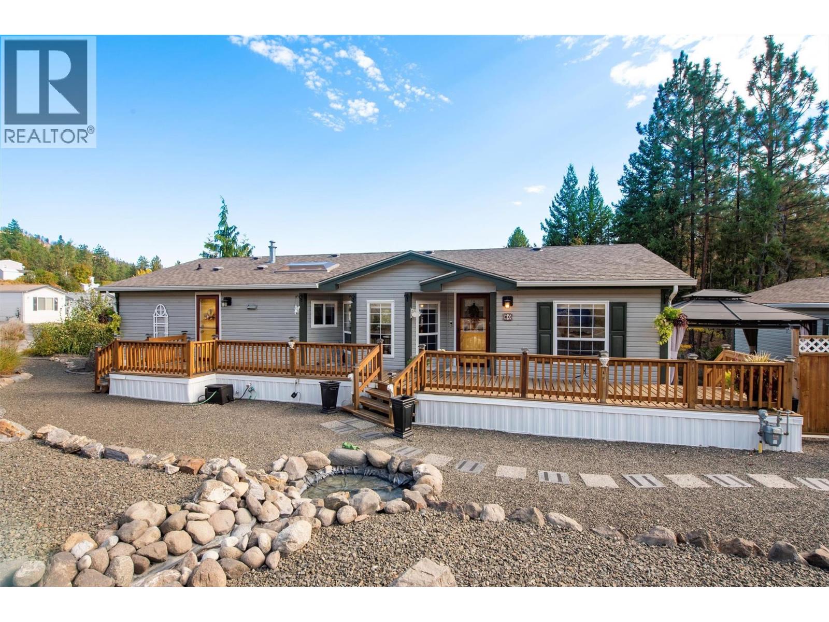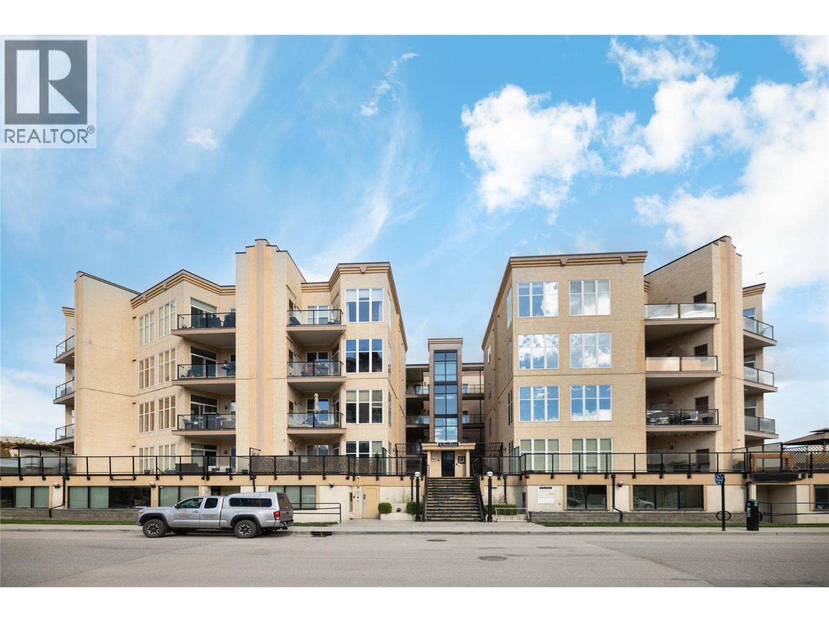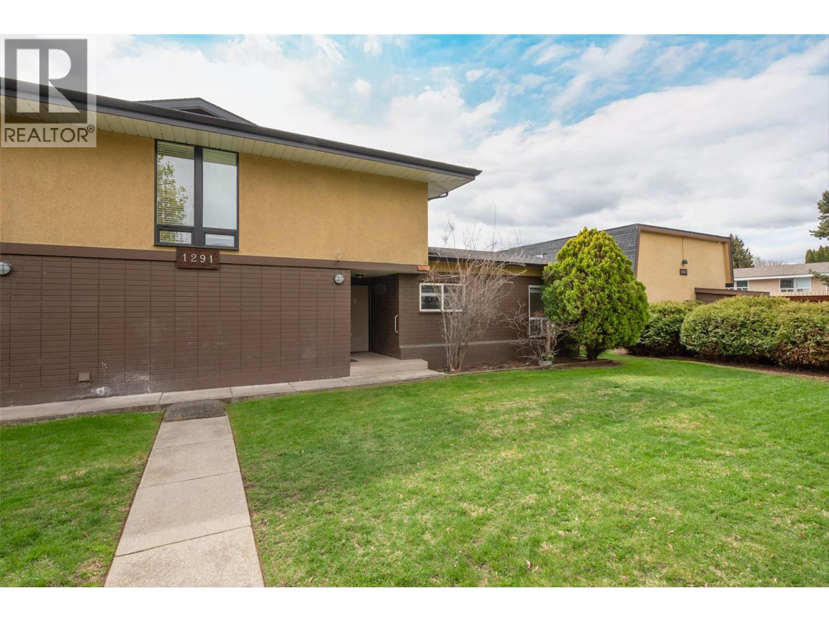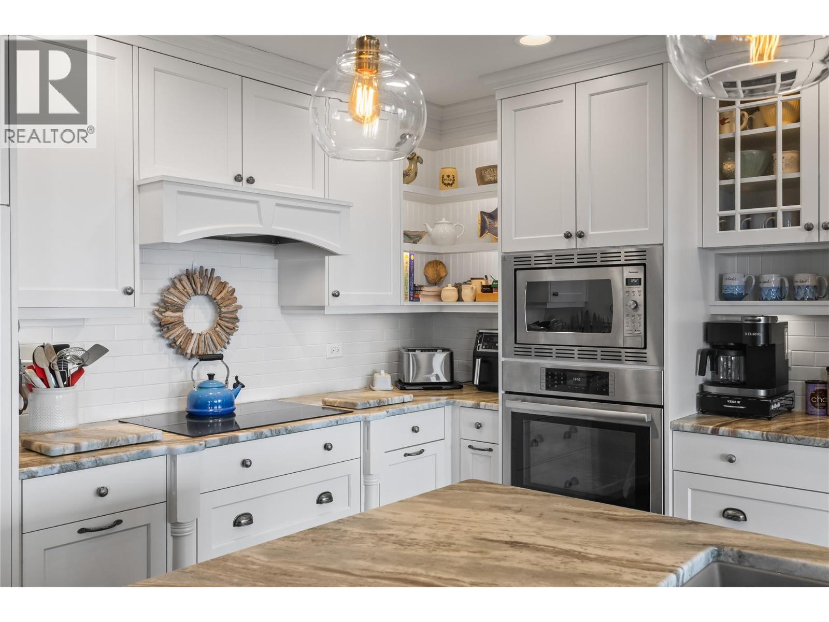- Houseful
- BC
- West Kelowna
- Westbank First Nation
- 2043 Elkridge Dr
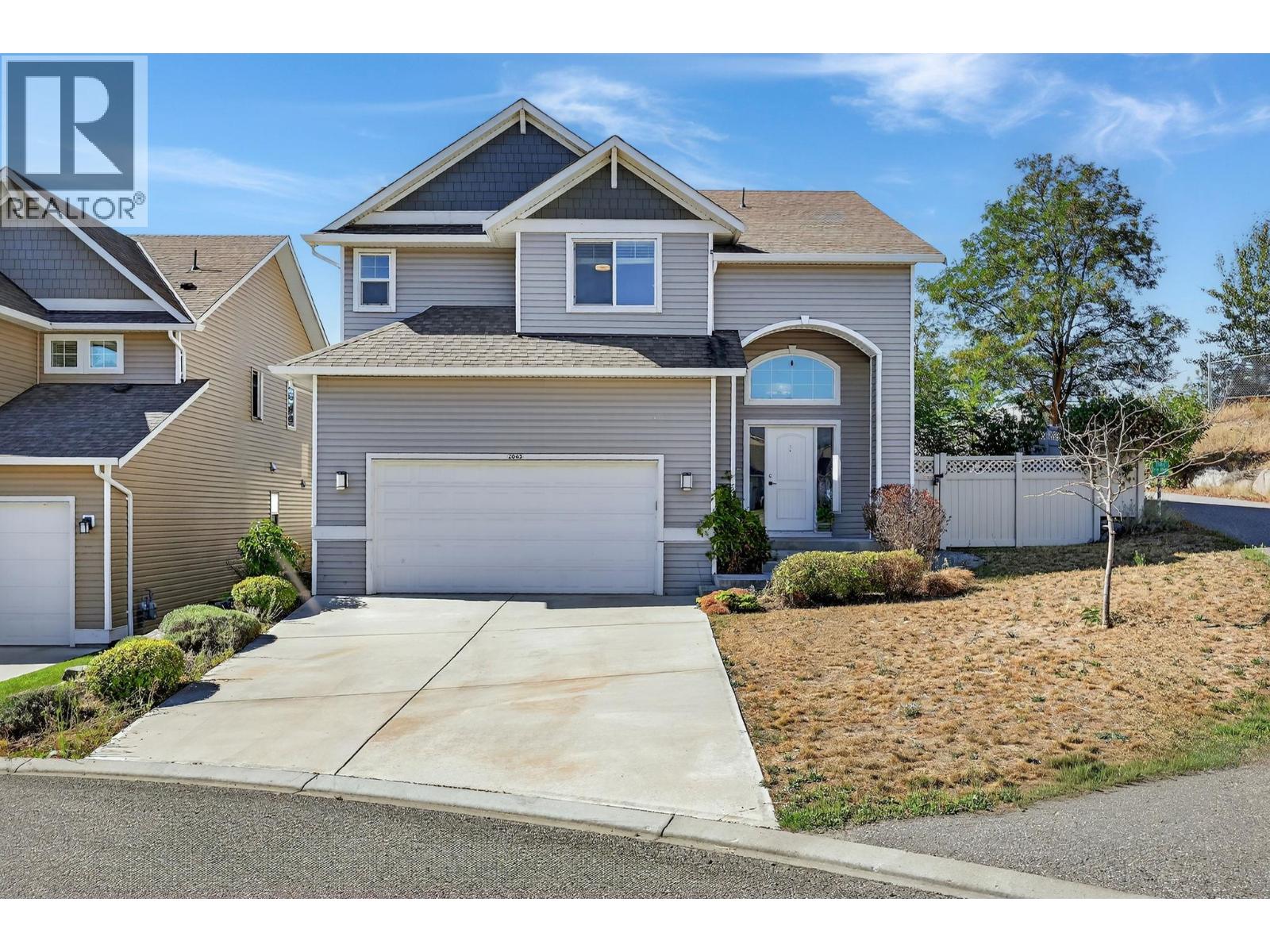
2043 Elkridge Dr
For Sale
71 Days
$751,900 $23K
$729,000
5 beds
4 baths
2,810 Sqft
2043 Elkridge Dr
For Sale
71 Days
$751,900 $23K
$729,000
5 beds
4 baths
2,810 Sqft
Highlights
This home is
30%
Time on Houseful
71 Days
School rated
5.6/10
Description
- Home value ($/Sqft)$259/Sqft
- Time on Houseful71 days
- Property typeSingle family
- Neighbourhood
- Median school Score
- Lot size6,098 Sqft
- Year built2014
- Garage spaces2
- Mortgage payment
Welcome to Elkridge estates, a wonderful family area close to all the amenities of west kelowna, schools, shopping, parks and even the beach. This well laid out family home has 4 large bedrooms upstairs, a spacious kitchen and living area on the main floor, and the added bonus of a one bedroom suite downstairs with its own entrance. A large fenced yard and a double garage, large mud room with laundry on the main floor makes the living simple and easy. This home is ready to move in and waiting for your personal touches to make it your own, call your realtor today to see this one. (id:63267)
Home overview
Amenities / Utilities
- Cooling Central air conditioning, wall unit
- Heat type Forced air, see remarks
- Sewer/ septic Municipal sewage system
Exterior
- # total stories 3
- Roof Unknown
- Fencing Fence
- # garage spaces 2
- # parking spaces 4
- Has garage (y/n) Yes
Interior
- # full baths 3
- # half baths 1
- # total bathrooms 4.0
- # of above grade bedrooms 5
- Flooring Carpeted, other, tile
Location
- Community features Pets allowed
- Subdivision Westbank centre
- Zoning description Unknown
Lot/ Land Details
- Lot desc Underground sprinkler
- Lot dimensions 0.14
Overview
- Lot size (acres) 0.14
- Building size 2810
- Listing # 10357449
- Property sub type Single family residence
- Status Active
Rooms Information
metric
- Ensuite bathroom (# of pieces - 5) 2.388m X 3.861m
Level: 2nd - Bedroom 3.48m X 3.708m
Level: 2nd - Bedroom 3.048m X 3.708m
Level: 2nd - Other 2.21m X 1.295m
Level: 2nd - Bedroom 3.251m X 3.708m
Level: 2nd - Bathroom (# of pieces - 5) 3.251m X 1.727m
Level: 2nd - Primary bedroom 3.912m X 5.588m
Level: 2nd - Ensuite bathroom (# of pieces - 4) 3.073m X 1.549m
Level: Basement - Other 1.905m X 1.118m
Level: Basement - Kitchen 2.743m X 2.134m
Level: Basement - Bedroom 3.073m X 3.632m
Level: Basement - Living room 3.277m X 3.353m
Level: Basement - Mudroom 1.88m X 3.759m
Level: Main - Bathroom (# of pieces - 2) 1.88m X 1.651m
Level: Main - Foyer 2.794m X 2.667m
Level: Main - Dining room 4.42m X 2.997m
Level: Main - Living room 3.937m X 4.42m
Level: Main - Kitchen 4.42m X 3.759m
Level: Main
SOA_HOUSEKEEPING_ATTRS
- Listing source url Https://www.realtor.ca/real-estate/28717502/2043-elkridge-drive-west-kelowna-westbank-centre
- Listing type identifier Idx
The Home Overview listing data and Property Description above are provided by the Canadian Real Estate Association (CREA). All other information is provided by Houseful and its affiliates.

Lock your rate with RBC pre-approval
Mortgage rate is for illustrative purposes only. Please check RBC.com/mortgages for the current mortgage rates
$-1,794
/ Month25 Years fixed, 20% down payment, % interest
$150
Maintenance
$
$
$
%
$
%

Schedule a viewing
No obligation or purchase necessary, cancel at any time
Nearby Homes
Real estate & homes for sale nearby




