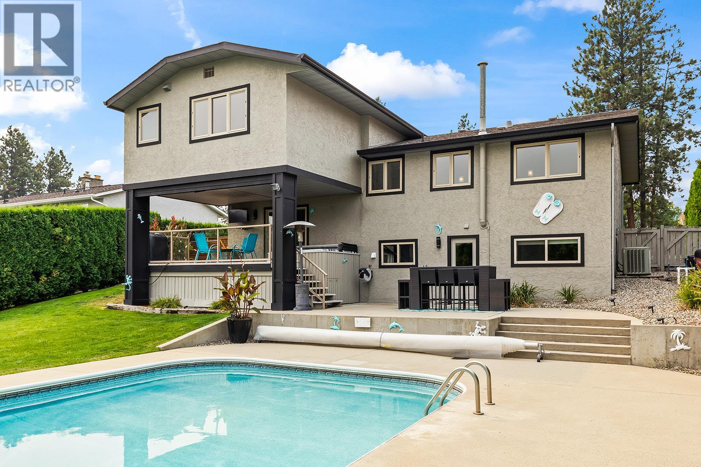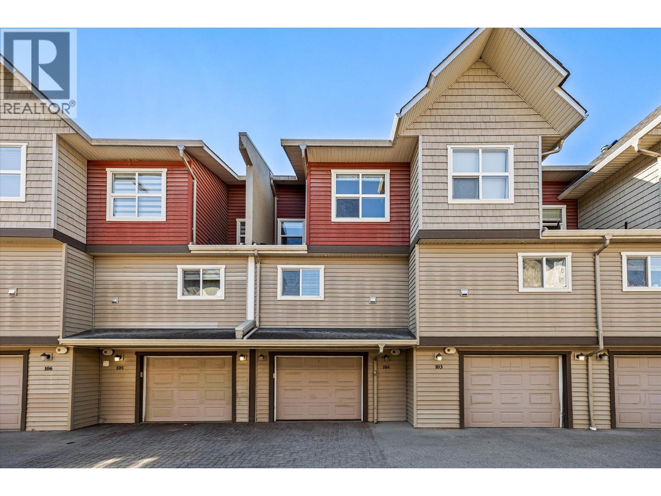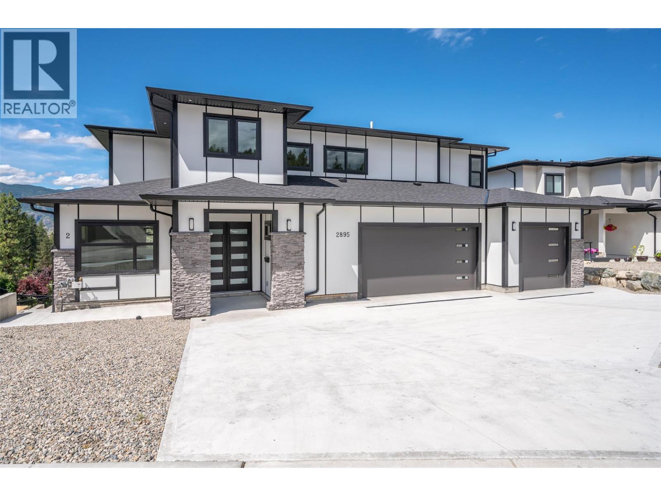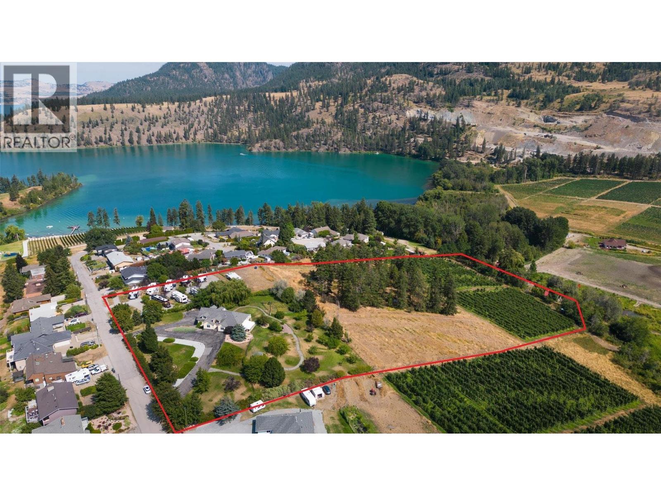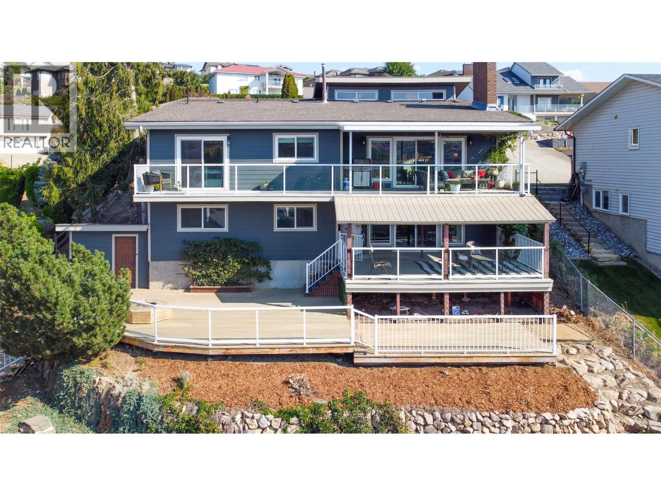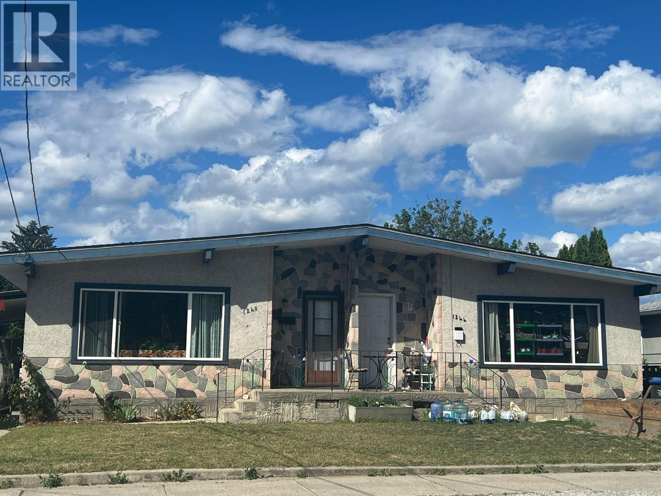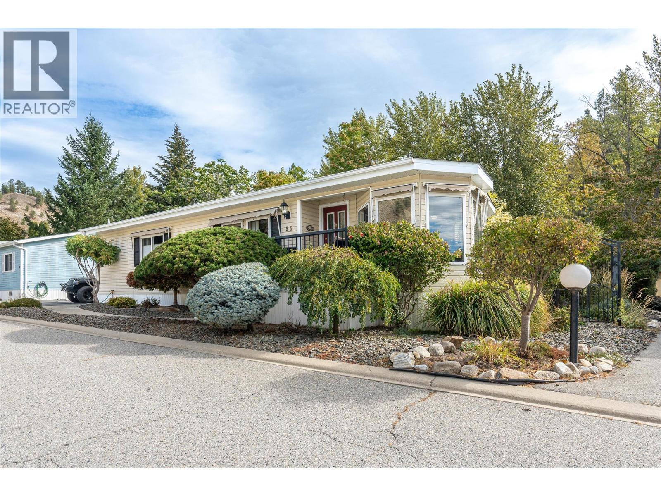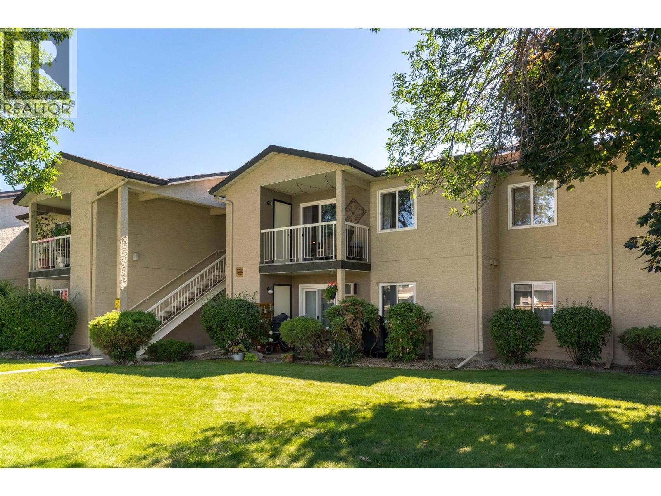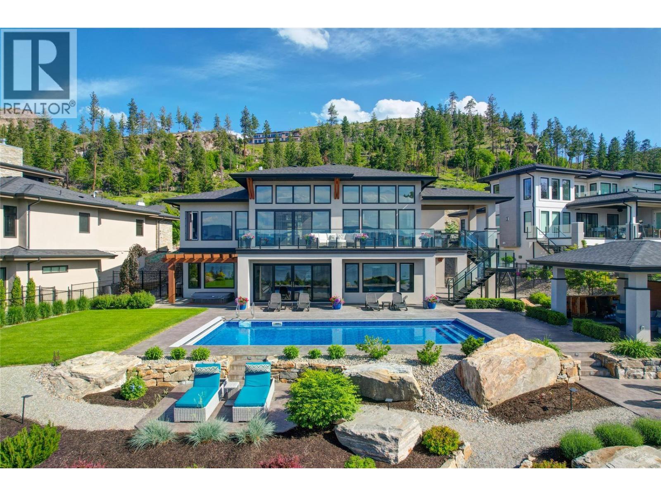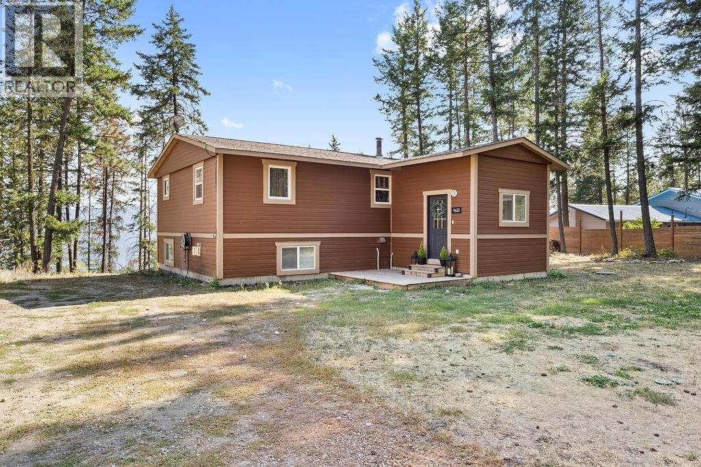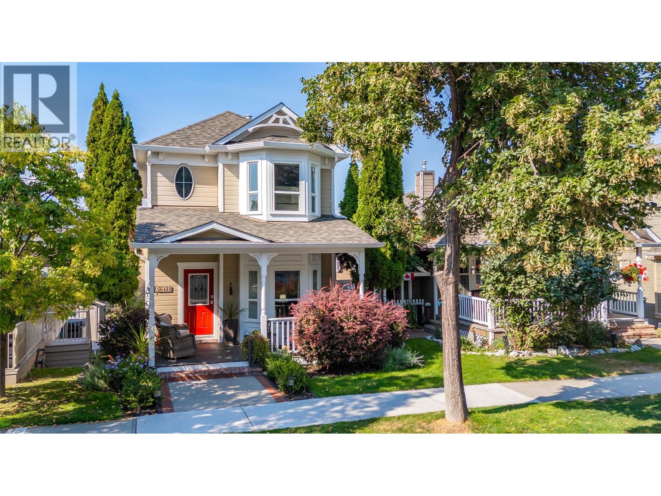- Houseful
- BC
- West Kelowna
- West Kelowna Estates
- 2052 Sunview Dr
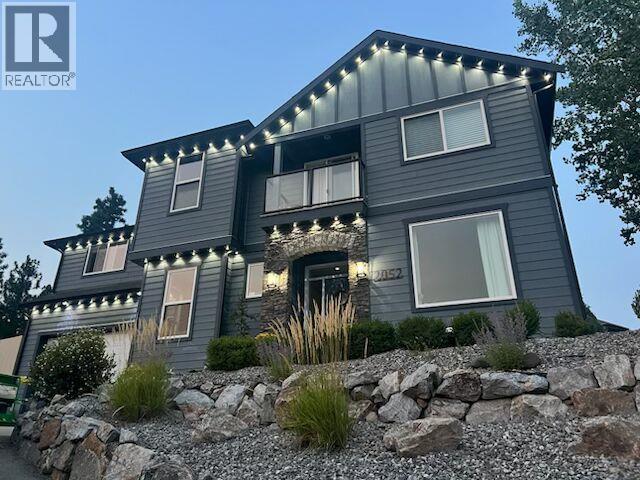
Highlights
Description
- Home value ($/Sqft)$363/Sqft
- Time on Houseful27 days
- Property typeSingle family
- Neighbourhood
- Median school Score
- Lot size0.74 Acre
- Year built2008
- Mortgage payment
Don’t miss this opportunity to own a rare sanctuary in one of West Kelowna’s most desirable family neighborhoods. Tucked into a quiet cul-de-sac and surrounded by mature landscaping and native greenery, this private retreat offers peekaboo lake views and sunset vistas. Designed for flow, function, and modern luxury, the home features an oversized island kitchen, modern appliances, refreshed bathrooms, LED lighting, and generous living spaces. Upstairs includes a spacious primary suite with 5-piece ensuite and walk-in closet, plus four additional bedrooms—one of which could double as a bonus/games room. The main floor offers a den, full bath, and walk-out access to your private resort-style backyard with hot tub, heated pool, and a dramatic sunken gas fire pit that seats friends & family! Over 5,000 sq.ft. of outdoor living was added in 2022, including a new retaining wall, terraced lawn, app-controlled irrigation (8 zones), and upgraded power. Practical upgrades include a new European glider door (2025), whole-home UV water filtration, 12’ ceilings in the oversized garage with workshop space, RV parking, powered shed, 1,400 sq.ft. of crawl space storage, programmable exterior LEDs, and privacy slats around the pool. Just minutes to schools, parks, transit, and Rose Valley trails—everyday living meets elevated design. (id:63267)
Home overview
- Cooling Central air conditioning
- Heat type Forced air, see remarks
- Has pool (y/n) Yes
- Sewer/ septic Municipal sewage system
- # total stories 2
- Roof Unknown
- # parking spaces 3
- # full baths 3
- # total bathrooms 3.0
- # of above grade bedrooms 5
- Flooring Carpeted, laminate, linoleum, tile
- Has fireplace (y/n) Yes
- Subdivision West kelowna estates
- View Lake view
- Zoning description Unknown
- Lot dimensions 0.74
- Lot size (acres) 0.74
- Building size 3306
- Listing # 10359781
- Property sub type Single family residence
- Status Active
- Bedroom 4.013m X 4.013m
Level: 2nd - Bedroom 3.785m X 4.775m
Level: 2nd - Bedroom 4.394m X 4.775m
Level: 2nd - Ensuite bathroom (# of pieces - 5) 3.48m X 5.944m
Level: 2nd - Bathroom (# of pieces - 5) 1.778m X 3.429m
Level: 2nd - Primary bedroom 6.375m X 4.928m
Level: 2nd - Bedroom 4.039m X 4.775m
Level: 2nd - Laundry 1.575m X 3.429m
Level: 2nd - Other 2.388m X 2.921m
Level: 2nd - Foyer 2.464m X 3.734m
Level: Main - Family room 3.988m X 4.75m
Level: Main - Office 3.683m X 3.835m
Level: Main - Bathroom (# of pieces - 3) 2.464m X 1.727m
Level: Main - Kitchen 3.861m X 4.267m
Level: Main - Dining room 5.436m X 3.531m
Level: Main - Living room 3.378m X 4.877m
Level: Main
- Listing source url Https://www.realtor.ca/real-estate/28756920/2052-sunview-drive-west-kelowna-west-kelowna-estates
- Listing type identifier Idx

$-3,197
/ Month

