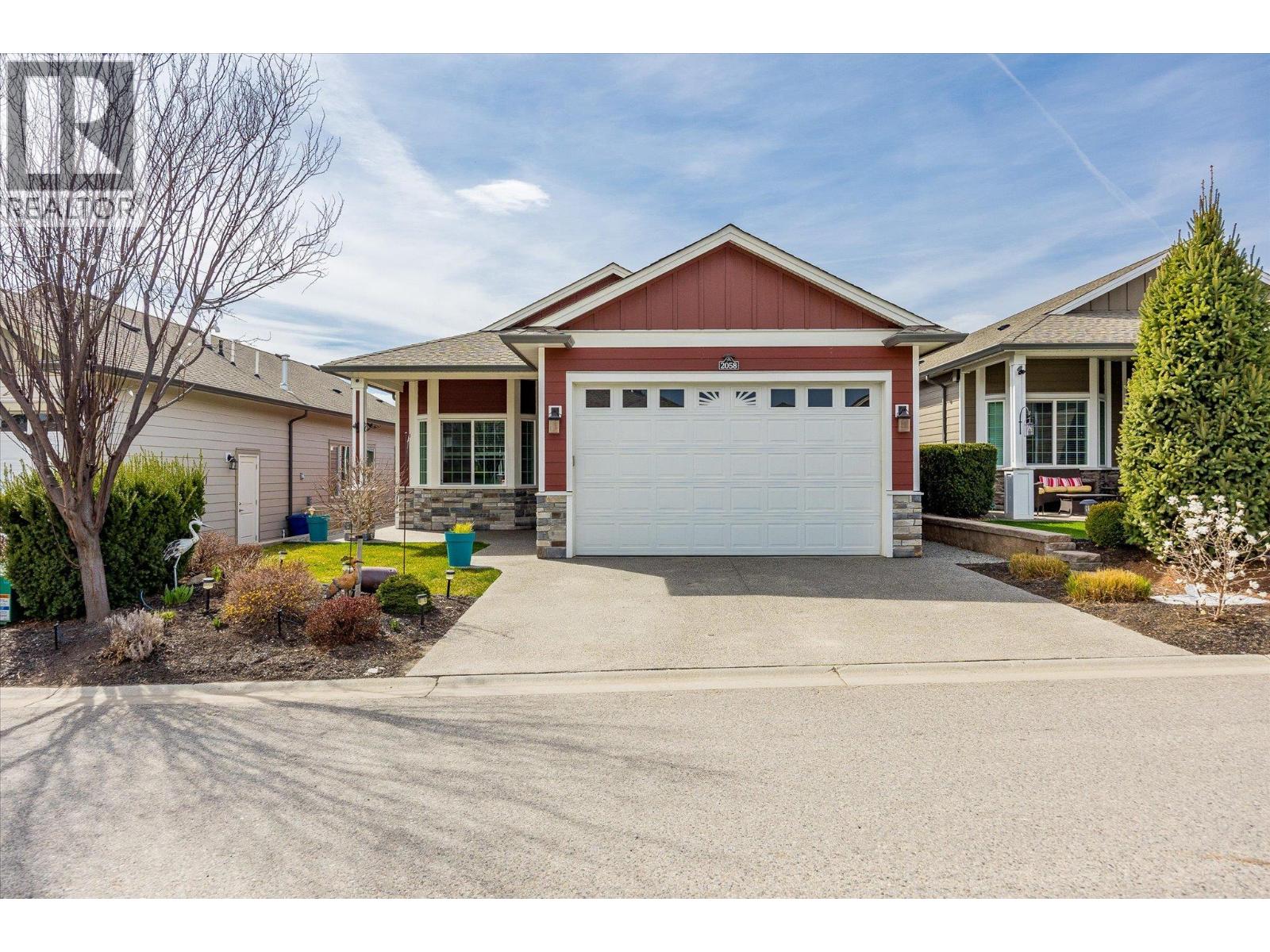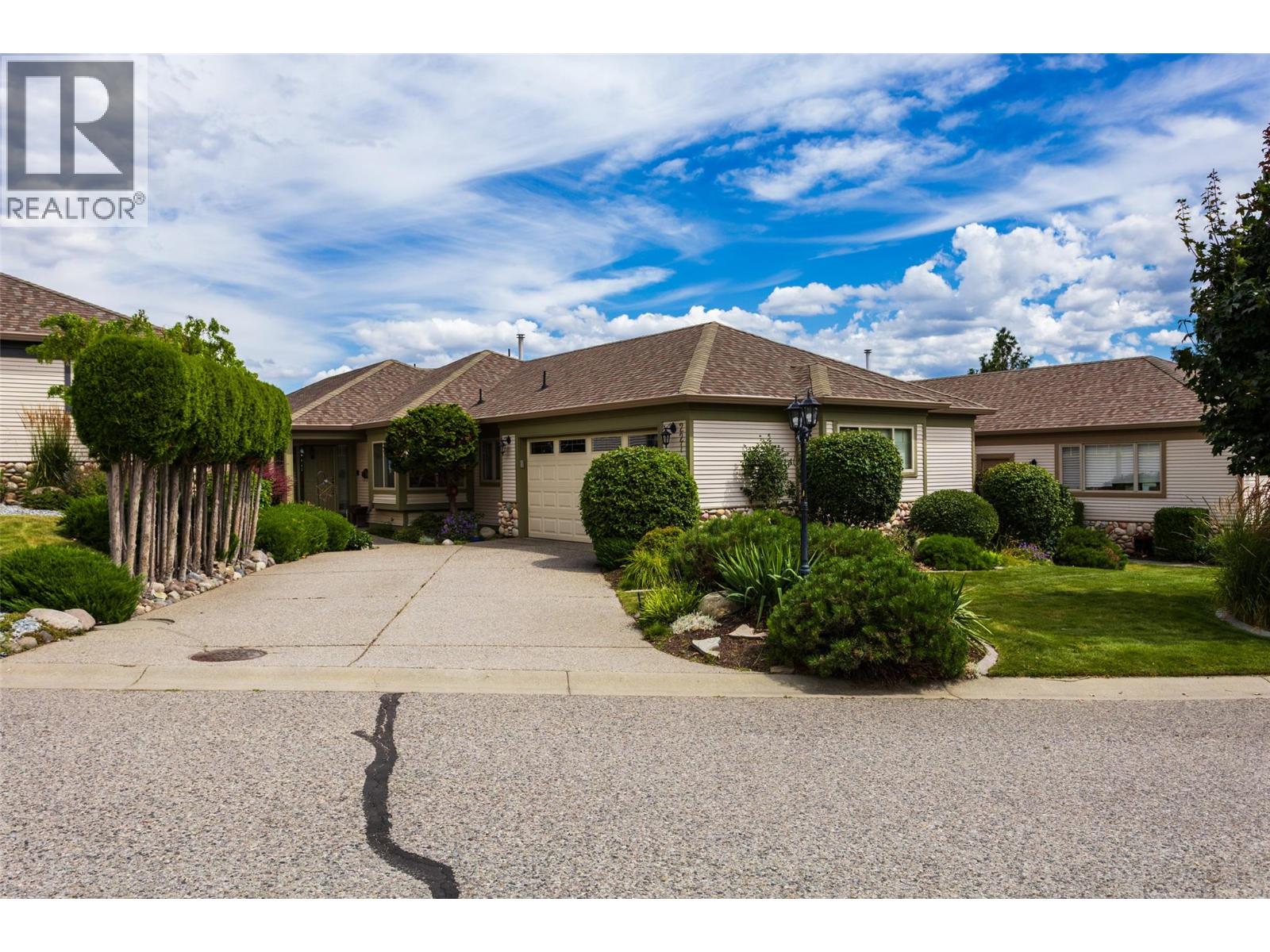- Houseful
- BC
- Westbank
- Westbank First Nation
- 2058 Aspen Dr

Highlights
Description
- Home value ($/Sqft)$475/Sqft
- Time on Houseful47 days
- Property typeSingle family
- StyleRanch
- Neighbourhood
- Median school Score
- Lot size4,356 Sqft
- Year built2016
- Garage spaces2
- Mortgage payment
Nestled within the desirable 45+ gated community of Sage Creek, West Kelowna, this stunning 2 bedroom + den rancher presents an idyllic opportunity for those seeking a relaxed and low-maintenance lifestyle. Imagine basking in the Okanagan sunshine, surrounded by friendly neighbours and a vibrant community atmosphere, all within easy reach of everything West Kelowna has to offer. The single-story layout is a dream for those who appreciate easy accessibility and one-level living. The well appointed kitchen boasts updated S/S appliances and ugraded custom kitchen island w/quartz countertops. The living area showcases custom wall shelving that frames a large fireplace and entertainment center. A two car garage with extra parking Whether you enjoy participating in organized events at the central clubhouse or simply fostering connections with like-minded neighbours, Sage Creek fosters a strong sense of belonging. Explore the area's renowned wineries, discover hidden beaches along the Okanagan Lake shoreline, and just steps away from Two Eagles golf course. No PTT, No Spec Tax Don't let this chance to live the Sage Creek dream pass you by! Contact us today to schedule a private viewing and discover your forever home. (id:63267)
Home overview
- Cooling Central air conditioning
- Heat type Forced air
- Sewer/ septic Municipal sewage system
- # total stories 1
- Roof Unknown
- Fencing Rail
- # garage spaces 2
- # parking spaces 4
- Has garage (y/n) Yes
- # full baths 2
- # total bathrooms 2.0
- # of above grade bedrooms 2
- Flooring Carpeted, ceramic tile, laminate, linoleum
- Has fireplace (y/n) Yes
- Community features Adult oriented, seniors oriented
- Subdivision Westbank centre
- Zoning description Unknown
- Lot desc Landscaped, level, underground sprinkler
- Lot dimensions 0.1
- Lot size (acres) 0.1
- Building size 1475
- Listing # 10359109
- Property sub type Single family residence
- Status Active
- Laundry 4.42m X 1.753m
Level: Main - Kitchen 3.48m X 3.251m
Level: Main - Bedroom 3.378m X 3.861m
Level: Main - Utility 0.787m X 1.753m
Level: Main - Office 2.794m X 3.226m
Level: Main - Ensuite bathroom (# of pieces - 3) 2.083m X 2.667m
Level: Main - Dining room 2.515m X 2.438m
Level: Main - Primary bedroom 8.636m X 3.454m
Level: Main - Living room 5.994m X 5.613m
Level: Main - Bathroom (# of pieces - 4) 3.48m X 2.159m
Level: Main
- Listing source url Https://www.realtor.ca/real-estate/28733693/2058-aspen-drive-westbank-westbank-centre
- Listing type identifier Idx

$-1,866
/ Month











