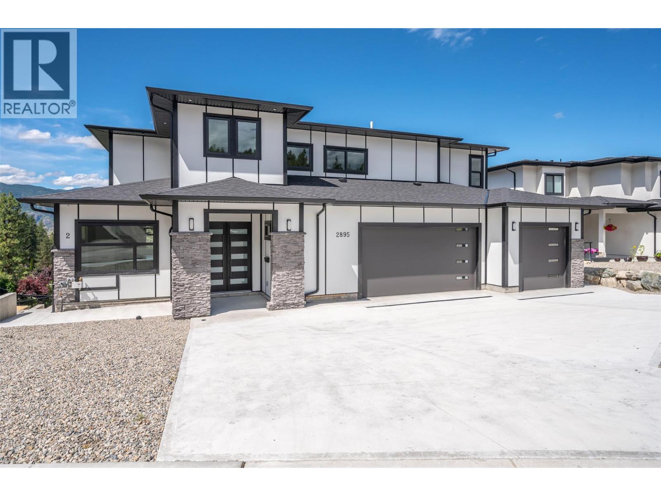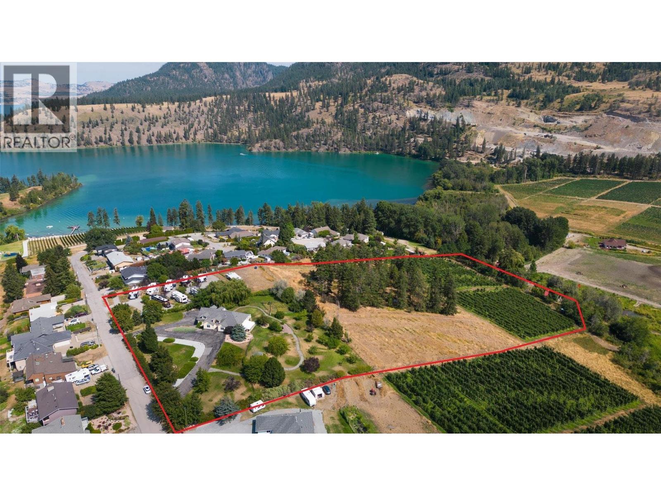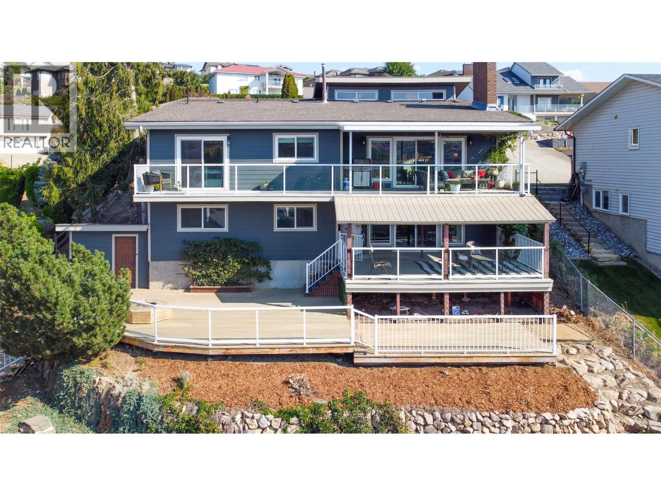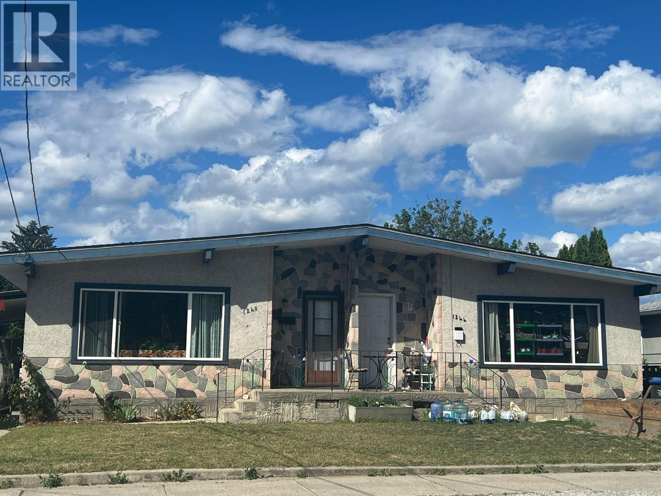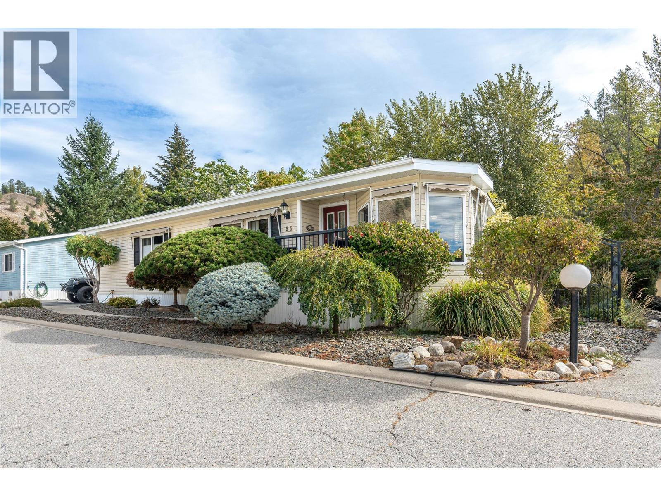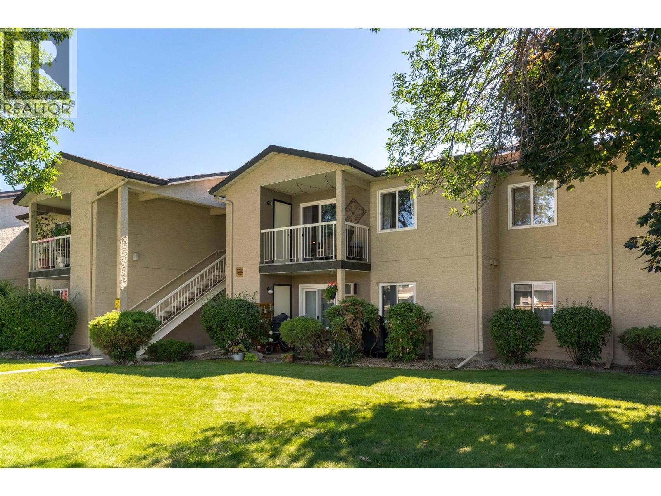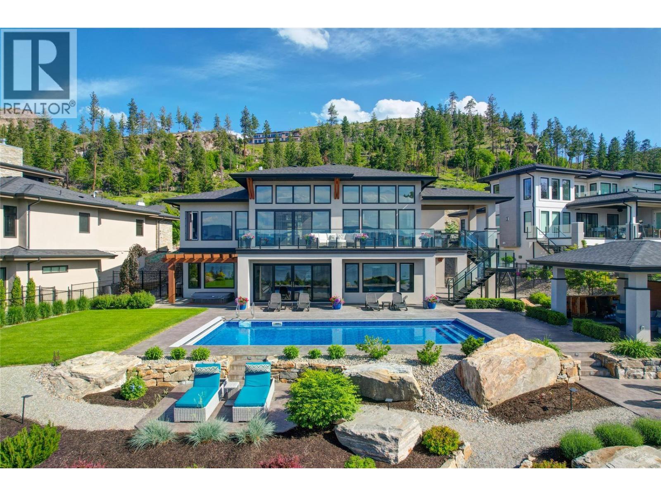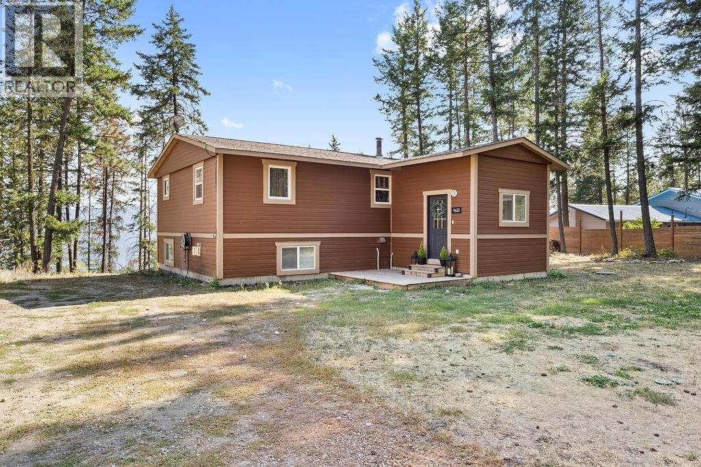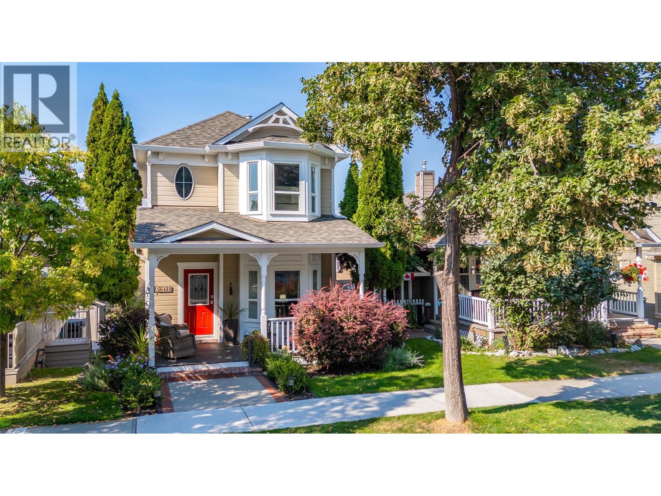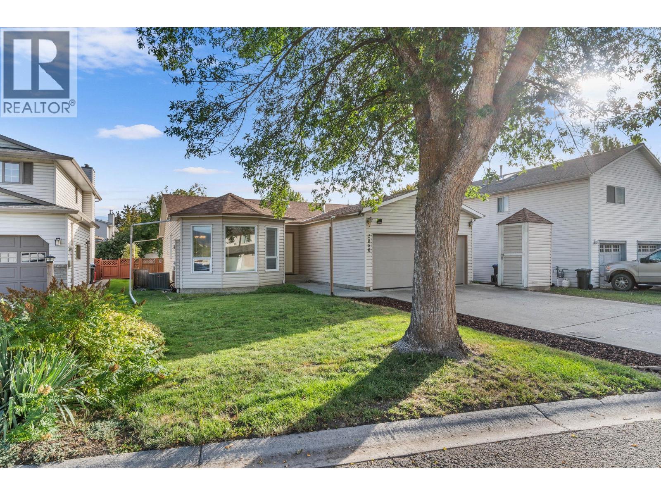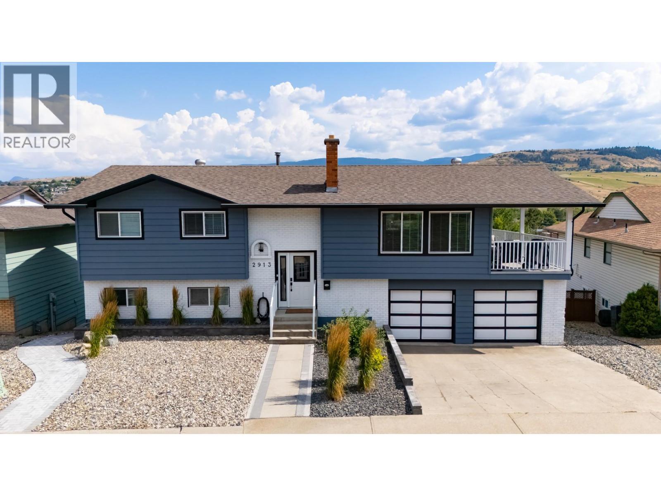- Houseful
- BC
- West Kelowna
- West Kelowna Estates
- 2060 Spyglass Way
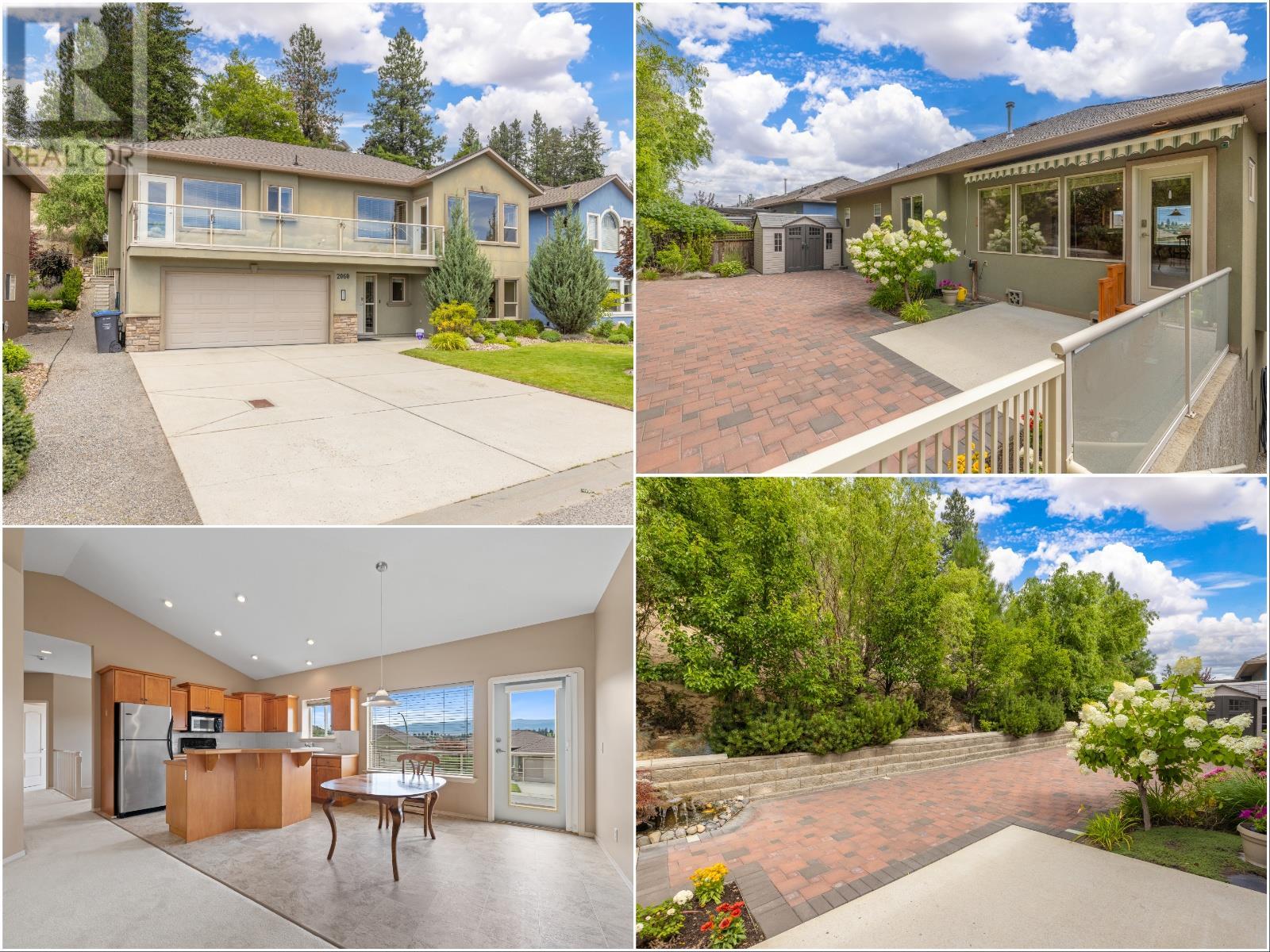
2060 Spyglass Way
2060 Spyglass Way
Highlights
Description
- Home value ($/Sqft)$423/Sqft
- Time on Houseful48 days
- Property typeSingle family
- Neighbourhood
- Median school Score
- Lot size7,841 Sqft
- Year built2003
- Garage spaces2
- Mortgage payment
This well-maintained home offers 2 bedrooms up and 1 down, with a bright, open-concept design that’s filled with natural light and vaulted ceilings throughout the kitchen, dining, and living room. Great curb appeal and large room sizes are sure to impress—including a spacious primary bedroom with a 4-piece ensuite and walk-in closet. The island kitchen offers plenty of counter and cabinet space, brand new vinyl flooring, and flows beautifully into the open concept layout/ floorplan. The classy living room features a fireplace and direct access to your backyard oasis. Whether you’re hosting summer BBQs or enjoying quiet evenings under the stars, you’ll love entertaining in your peaceful and private brick-paved backyard retreat, complete with a bubbling fountain. Start your mornings on the sunny front deck, sipping coffee and soaking in the spectacular vistas—with easy access from both the kitchen and the primary bedroom. The lower level has been recently painted and includes a bedroom, bathroom and living room—and with its ideal layout; the home offers excellent suite potential for in-laws, guests, or income. There’s plenty of parking for family and guests thanks to an oversize driveway and an attached double garage—a rare find in this location! Tucked into one of West Kelowna’s most desirable neighbourhoods, you’re surrounded by nature, yet just minutes to downtown Kelowna. Hiking trails, wine routes, and endless Okanagan adventures are right outside your door. (id:63267)
Home overview
- Cooling Central air conditioning
- Heat type Forced air
- Sewer/ septic Municipal sewage system
- # total stories 2
- Roof Unknown
- # garage spaces 2
- # parking spaces 4
- Has garage (y/n) Yes
- # full baths 3
- # total bathrooms 3.0
- # of above grade bedrooms 3
- Flooring Carpeted, tile, vinyl
- Has fireplace (y/n) Yes
- Subdivision West kelowna estates
- Zoning description Unknown
- Lot desc Underground sprinkler
- Lot dimensions 0.18
- Lot size (acres) 0.18
- Building size 2124
- Listing # 10357587
- Property sub type Single family residence
- Status Active
- Bedroom 3.556m X 4.521m
Level: 2nd - Primary bedroom 5.258m X 4.115m
Level: 2nd - Living room 4.191m X 4.47m
Level: 2nd - Dining room 3.404m X 3.048m
Level: 2nd - Bathroom (# of pieces - 4) 2.362m X 2.464m
Level: 2nd - Ensuite bathroom (# of pieces - 3) 3.912m X 2.692m
Level: 2nd - Kitchen 3.404m X 3.226m
Level: 2nd - Foyer 4.801m X 2.057m
Level: Main - Utility 2.642m X 4.775m
Level: Main - Recreational room 4.953m X 4.064m
Level: Main - Bathroom (# of pieces - 3) 1.499m X 2.972m
Level: Main - Bedroom 3.581m X 2.362m
Level: Main
- Listing source url Https://www.realtor.ca/real-estate/28669783/2060-spyglass-way-west-kelowna-west-kelowna-estates
- Listing type identifier Idx

$-2,397
/ Month

