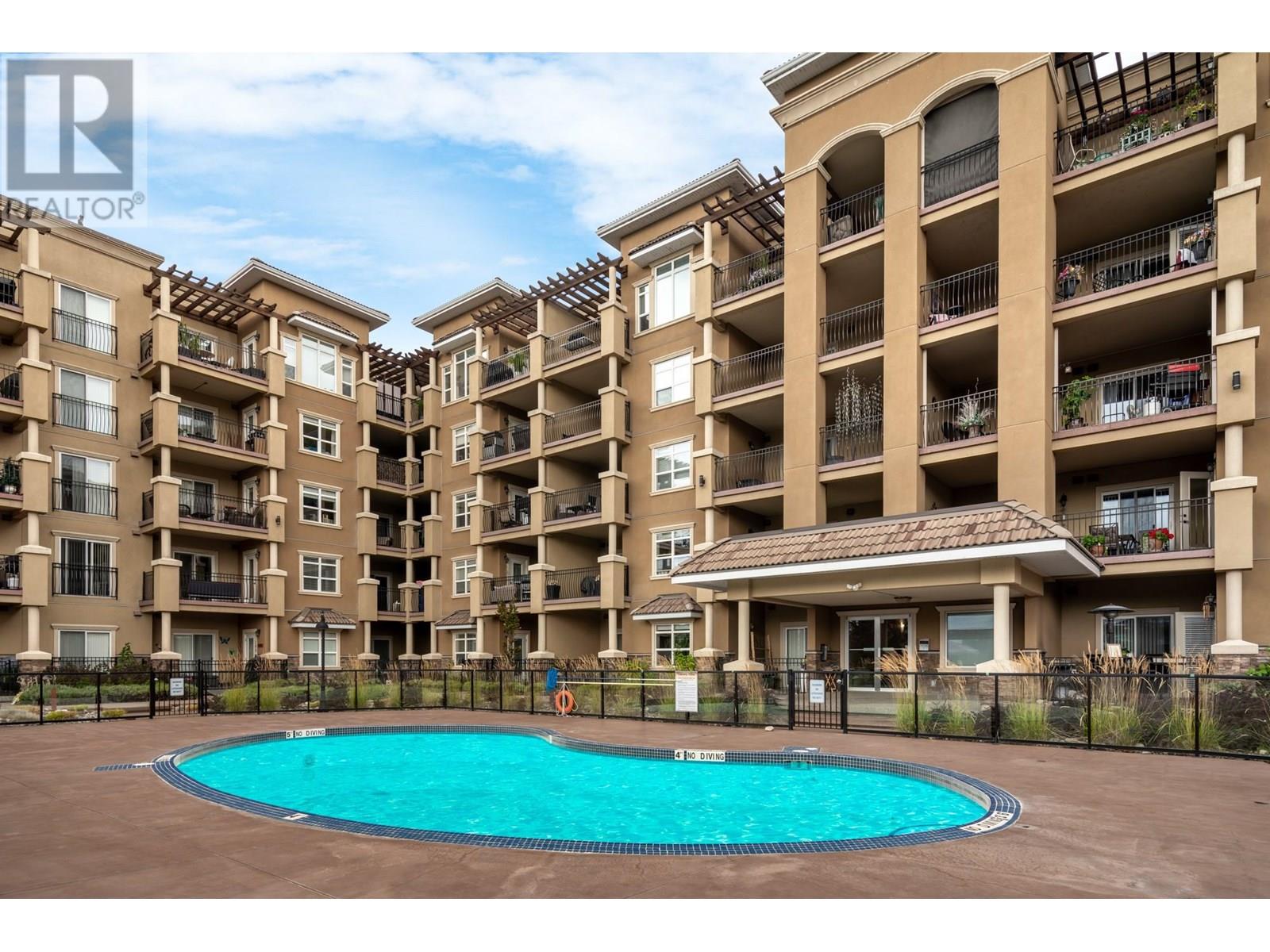- Houseful
- BC
- West Kelowna
- Westbank First Nation
- 2070 Boucherie Road Unit 519

2070 Boucherie Road Unit 519
2070 Boucherie Road Unit 519
Highlights
Description
- Home value ($/Sqft)$396/Sqft
- Time on Houseful80 days
- Property typeSingle family
- StyleOther
- Neighbourhood
- Median school Score
- Year built2011
- Mortgage payment
TOP FLOOR LUXURY LIVING WITH LAKEVIEW AND MOUNTAIN VIEW! This spacious 1350 sq.ft -2 Bedroom and Den- 2.5 Bath Condo offers the perfect blend of comfort and elegance. The open concept gourmet kitchen features granite countertops while hardwood flooring flows throughout the main living area with carpeting in the Bedrooms and Den for added warmth and comfort. Both Bedrooms boast dual ensuites with walk through closets. Soaring floor to ceiling windows in large Living Room and has two private balconies providing spectacular lake and mountain views. This building has spectacular wide hallways and a bright airy feeling throughout! Enjoy one of the few largest and most coveted storage rooms on the ground floor and a generously sized parking stall near the two elevators. This complex offers resort style amenities with a heated salt water pool and hot tub with beautiful landscaped grounds. The strata fee includes ALL utilities! No Property Transfer Tax (PTT) This Condo is located near wineries- Golf Courses and Shopping! Motivated Seller ! Short term possession date available. This is the ultimate Okanagan Lifestyle- Do Come and Enjoy! (id:63267)
Home overview
- Cooling Central air conditioning
- Heat type Forced air
- Has pool (y/n) Yes
- Sewer/ septic Municipal sewage system
- # total stories 1
- # parking spaces 1
- Has garage (y/n) Yes
- # full baths 2
- # half baths 1
- # total bathrooms 3.0
- # of above grade bedrooms 2
- Community features Family oriented
- Subdivision Westbank centre
- View Unknown, city view, lake view, valley view, view (panoramic)
- Zoning description Unknown
- Lot size (acres) 0.0
- Building size 1350
- Listing # 10352568
- Property sub type Single family residence
- Status Active
- Laundry 1.041m X 0.965m
Level: Main - Bedroom 3.023m X 4.521m
Level: Main - Living room 4.775m X 6.985m
Level: Main - Full ensuite bathroom 2.362m X 1.524m
Level: Main - Other 1.143m X 3.124m
Level: Main - Primary bedroom 3.556m X 3.962m
Level: Main - Full ensuite bathroom 3.531m X 2.692m
Level: Main - Partial bathroom 1.524m X 1.524m
Level: Main - Kitchen 3.327m X 3.505m
Level: Main - Dining room 2.134m X 3.81m
Level: Main - Den 2.616m X 3.378m
Level: Main
- Listing source url Https://www.realtor.ca/real-estate/28482905/2070-boucherie-road-unit-519-west-kelowna-westbank-centre
- Listing type identifier Idx

$-859
/ Month












