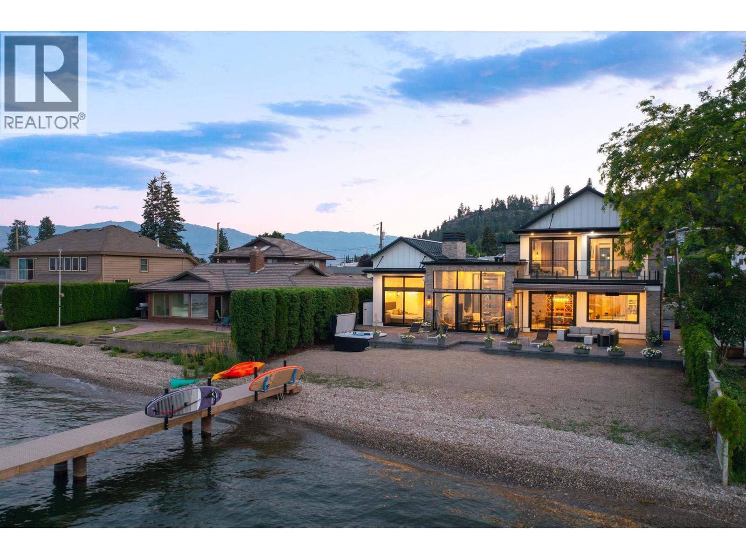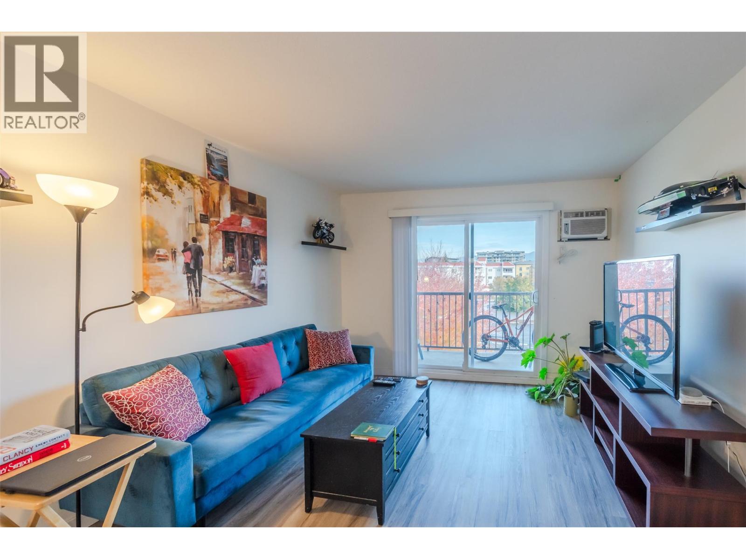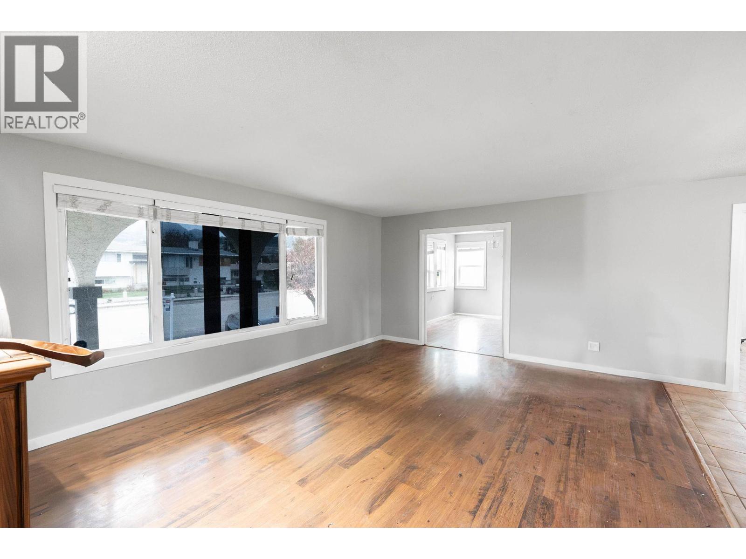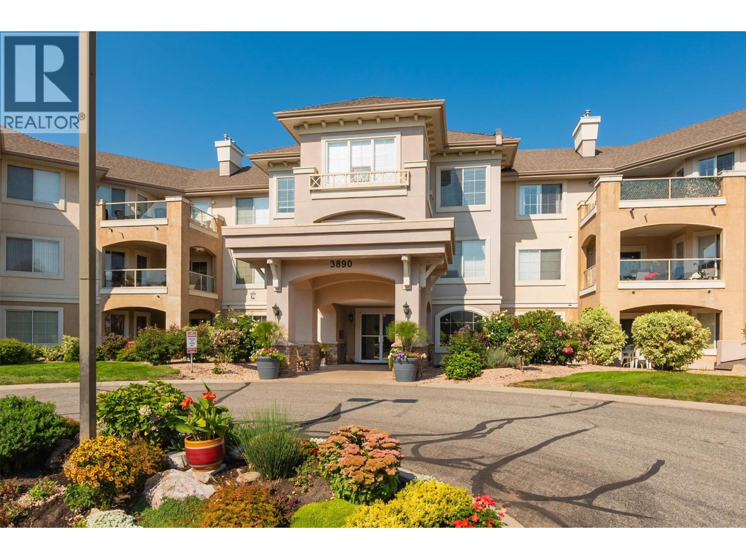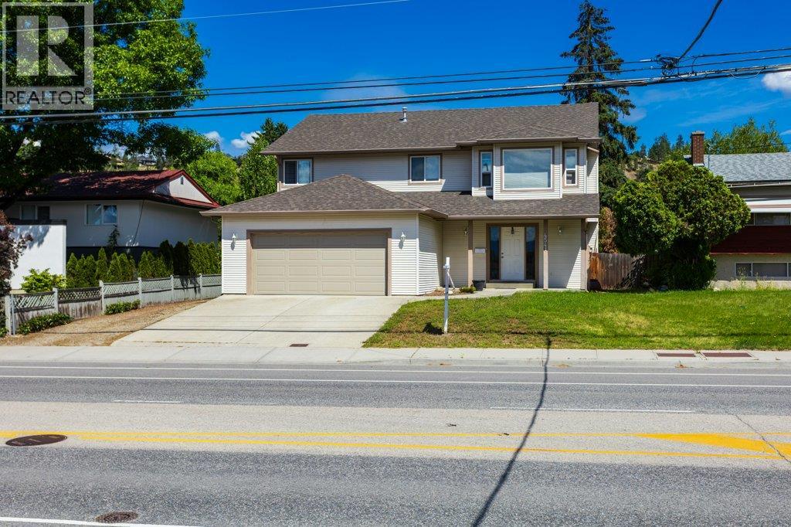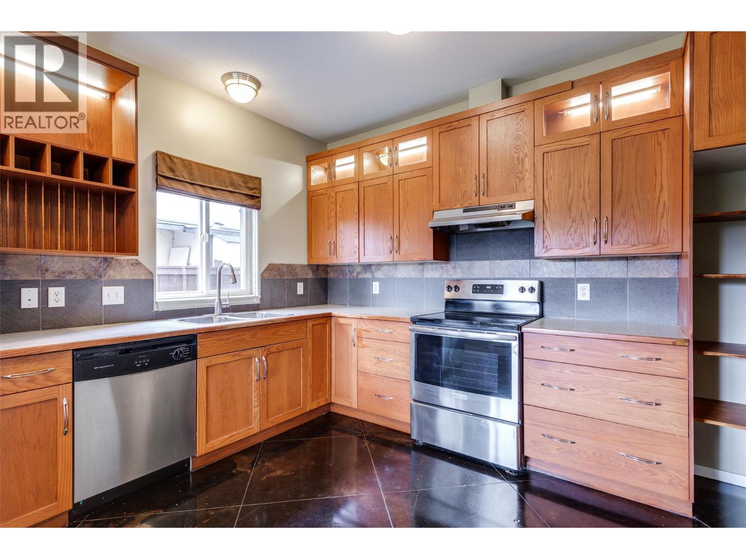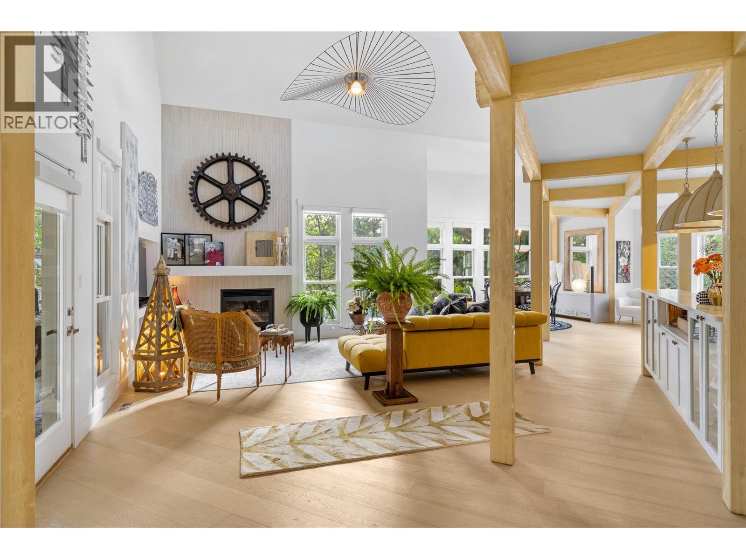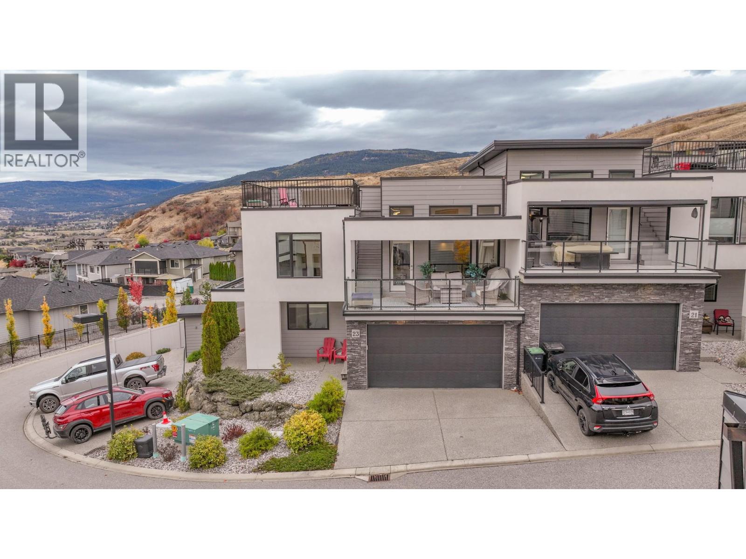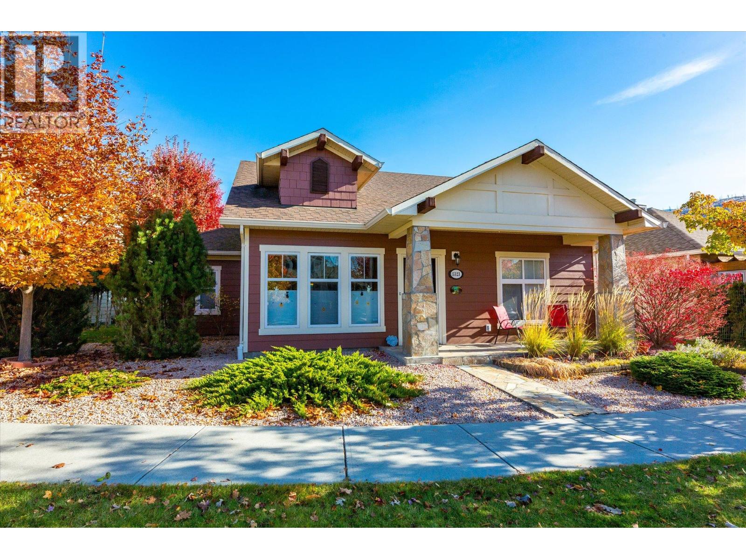- Houseful
- BC
- West Kelowna
- West Kelowna Estates
- 2077 Rosefield Dr
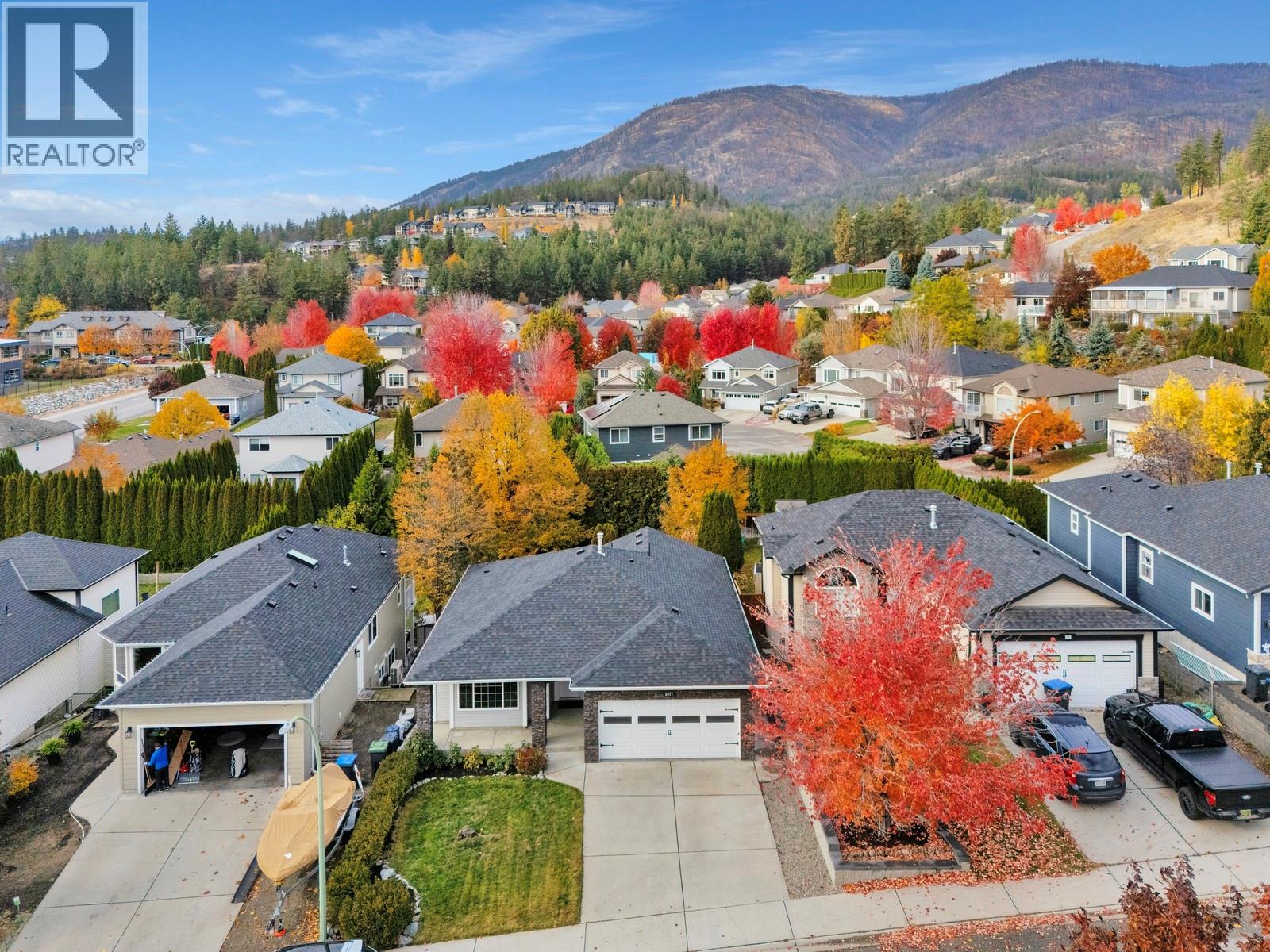
Highlights
Description
- Home value ($/Sqft)$371/Sqft
- Time on Housefulnew 5 hours
- Property typeSingle family
- StyleRanch
- Neighbourhood
- Median school Score
- Lot size8,712 Sqft
- Year built2000
- Garage spaces2
- Mortgage payment
Welcome to 2077 Rosefield Dr., a home that checks all the family boxes - and then some. Perfectly positioned within walking distance to Mar Jok Elementary, this 3-bedroom plus den, 3-bath gem offers the kind of everyday convenience busy families dream about. Inside, an open and functional layout creates a natural flow between gathering spaces, while a walk-out basement complete with a wet bar makes entertaining effortless. The double garage keeps vehicles and gear out of the weather, and the private landscaped yard (complete with a hot tub and a brand new fence) invites you to unwind at the end of the day. Thoughtfully maintained and completely move-in ready, this home delivers excellent value in a neighborhood where properties like this rarely come up. Worried about big ticket items? Don’t be - the roof, furnace, hot water tank, and heat pump have all been updated in the last 5 years! Quiet streets, nearby trails, and a strong sense of community make this an unbeatable place to put down roots. Come see why families love calling this area home. (id:63267)
Home overview
- Cooling Central air conditioning, heat pump
- Heat type Forced air, heat pump, see remarks
- Sewer/ septic Municipal sewage system
- # total stories 2
- Roof Unknown
- Fencing Fence
- # garage spaces 2
- # parking spaces 4
- Has garage (y/n) Yes
- # full baths 3
- # total bathrooms 3.0
- # of above grade bedrooms 3
- Flooring Carpeted, hardwood, tile
- Has fireplace (y/n) Yes
- Community features Family oriented
- Subdivision West kelowna estates
- View Mountain view
- Zoning description Unknown
- Lot desc Landscaped, underground sprinkler
- Lot dimensions 0.2
- Lot size (acres) 0.2
- Building size 2248
- Listing # 10365977
- Property sub type Single family residence
- Status Active
- Family room 3.429m X 8.331m
Level: Basement - Bathroom (# of pieces - 3) 2.642m X 1.753m
Level: Basement - Recreational room 7.417m X 3.454m
Level: Basement - Other Level: Basement
- Bedroom 3.2m X 3.404m
Level: Basement - Primary bedroom 4.064m X 5.08m
Level: Main - Living room 8.306m X 8.915m
Level: Main - Bathroom (# of pieces - 3) 1.473m X 2.845m
Level: Main - Kitchen 2.591m X 3.023m
Level: Main - Dining room 2.057m X 2.083m
Level: Main - Bedroom 3.454m X 3.023m
Level: Main - Ensuite bathroom (# of pieces - 3) 2.032m X 2.337m
Level: Main
- Listing source url Https://www.realtor.ca/real-estate/29055031/2077-rosefield-drive-west-kelowna-west-kelowna-estates
- Listing type identifier Idx

$-2,227
/ Month

