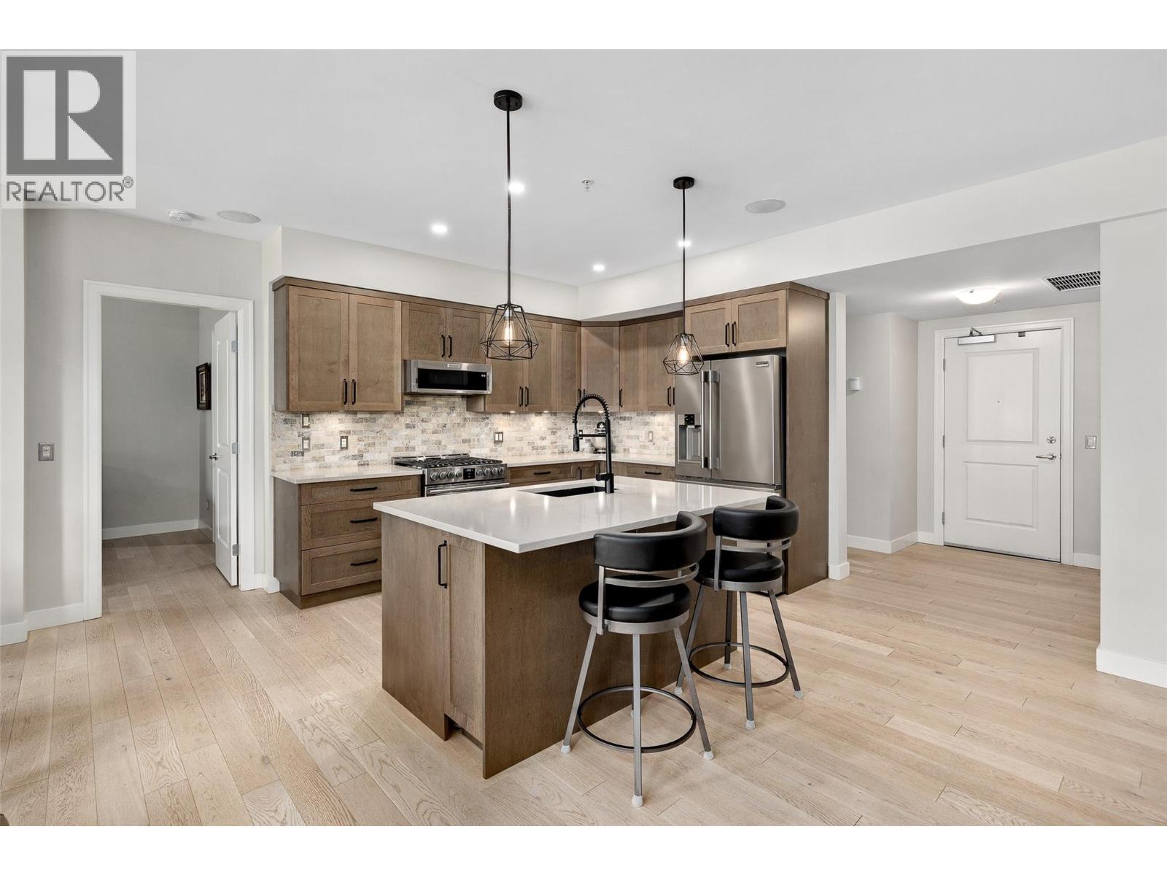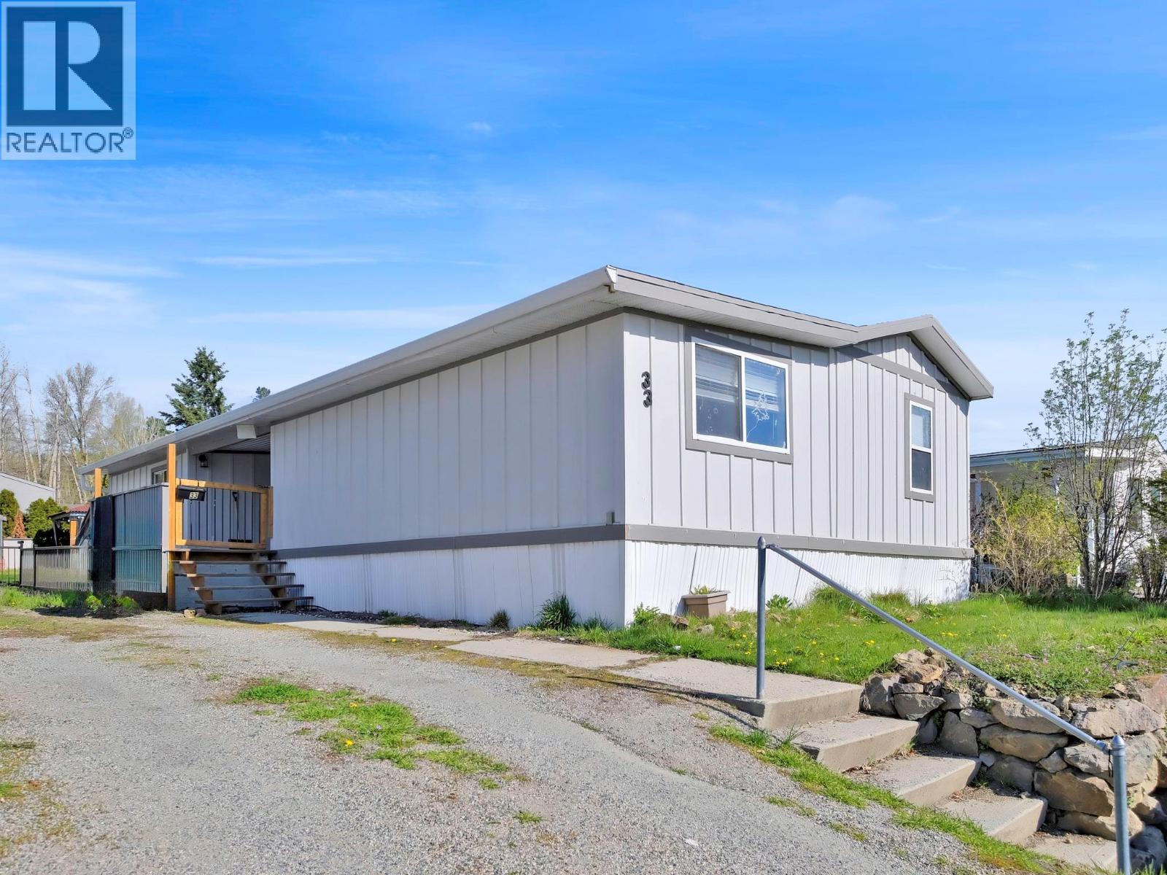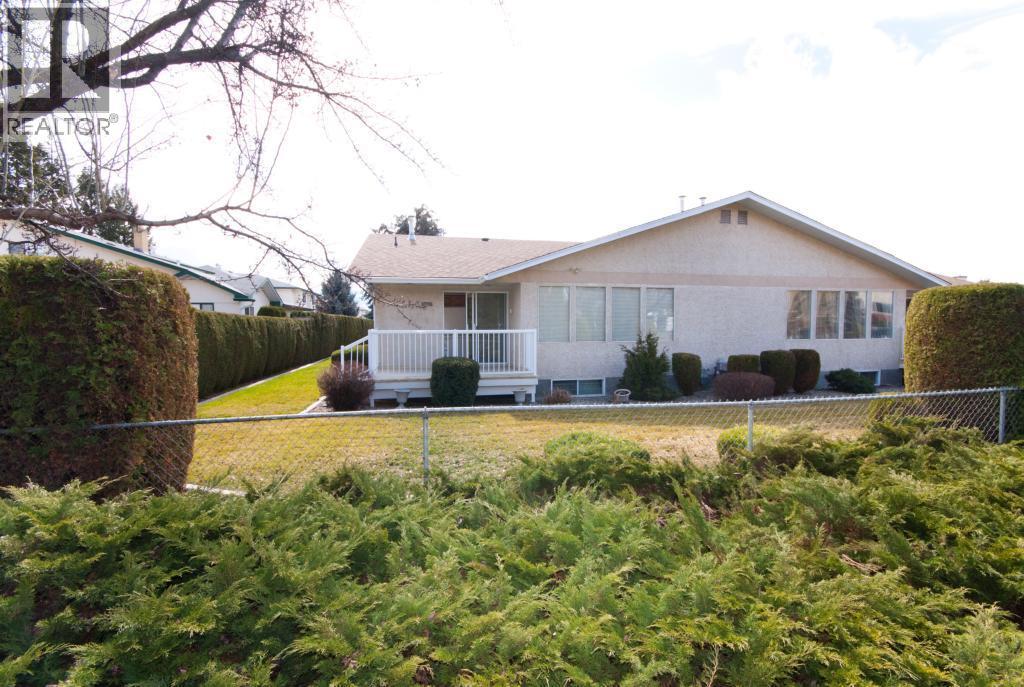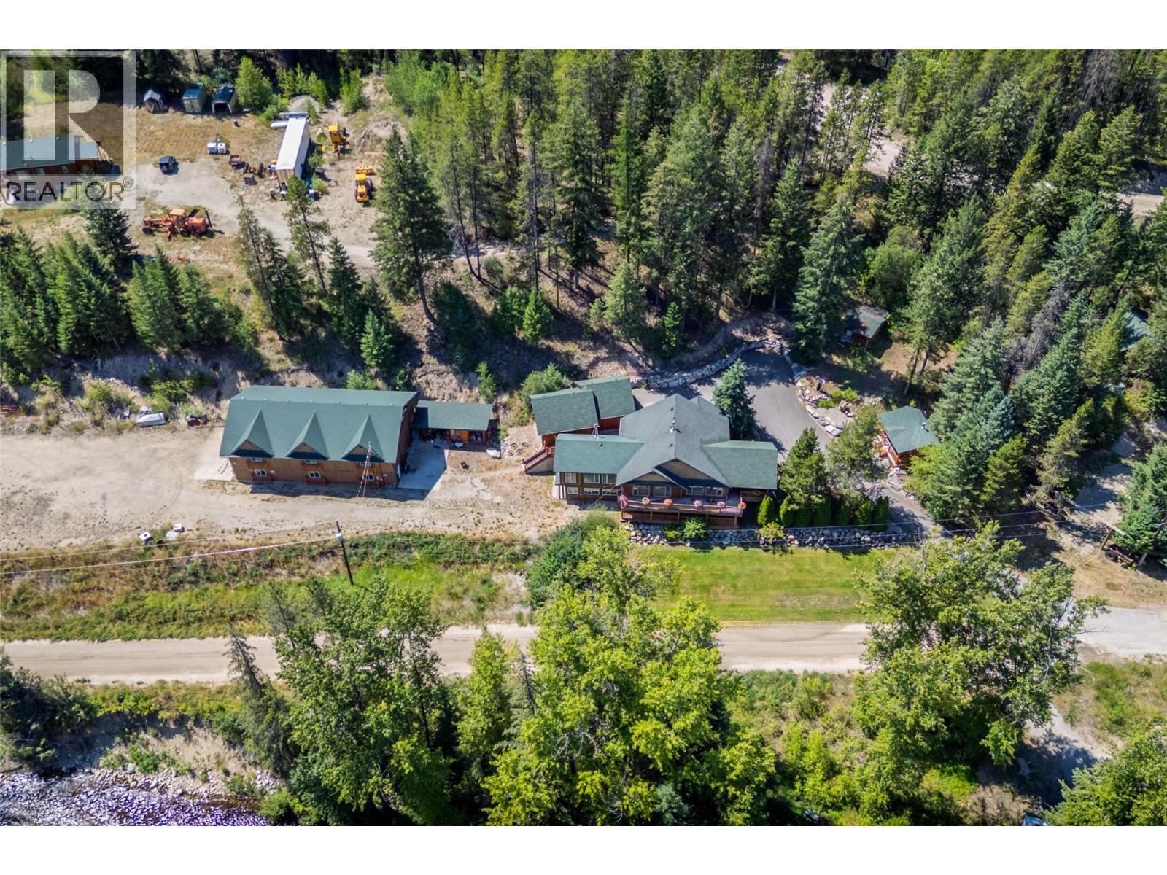- Houseful
- BC
- West Kelowna
- West Kelowna Estates
- 2082 Horizon Dr
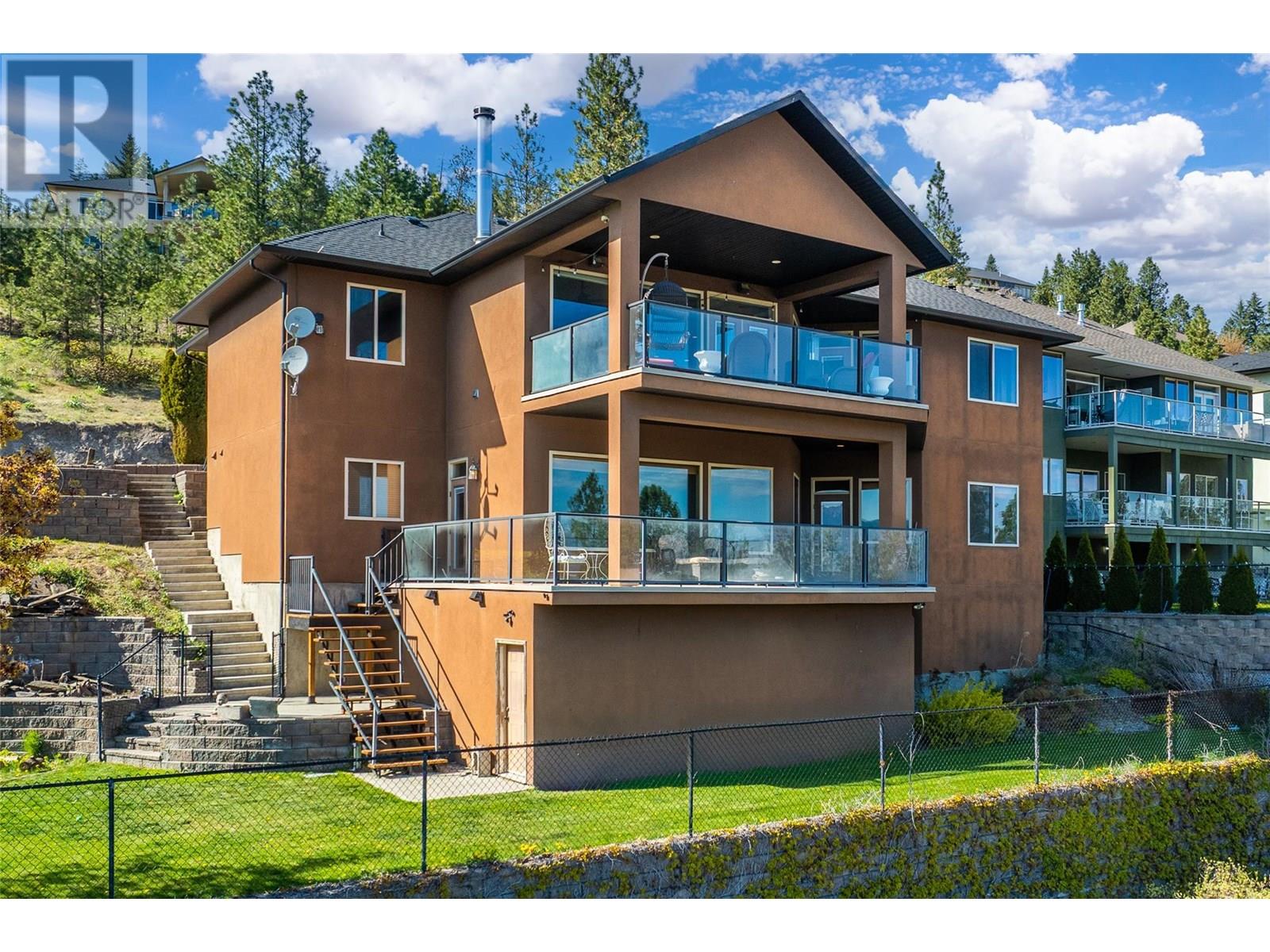
Highlights
Description
- Home value ($/Sqft)$319/Sqft
- Time on Houseful82 days
- Property typeSingle family
- StyleRanch
- Neighbourhood
- Median school Score
- Lot size0.47 Acre
- Year built2006
- Garage spaces2
- Mortgage payment
Boasting over 4700sqft of quality craftmanship, this large family home sits at the top of Horizon drive with sweeping views across the valley. It's main level offers an open concept layout featuring a large kitchen with granite countertops and high end SS appliances, custom stone wood burning fireplace to heat the home through winter, views from every window and an oversized covered balcony. Upstairs you'll also find 3 bedrooms including a primary bedroom and luxury ensuite equipped with heated floors, jetted tub, double vanity, custom shower and large walk in closet. Downstairs comes with 2 more bedrooms, open livings spaces, another oversized deck, bonus room and massive theatre room flaunting it's 140"" projector screen, surround sound and wet bar for entertaining at the highest level. It's Large driveway leads to an oversized double garage with room for a workshop. The lot also stretches across the road to offer additional parking and room for toys. Fully fenced and irrigated backyard. Built in sound system throughout the home. Over 1000sqft of additional storage space. And even a bonus chicken coop for your fresh eggs every morning! This home has it all! (id:63267)
Home overview
- Cooling Central air conditioning
- Heat source Wood
- Heat type Forced air, stove
- Sewer/ septic Municipal sewage system
- # total stories 2
- # garage spaces 2
- # parking spaces 2
- Has garage (y/n) Yes
- # full baths 3
- # total bathrooms 3.0
- # of above grade bedrooms 5
- Subdivision West kelowna estates
- Zoning description Unknown
- Lot dimensions 0.47
- Lot size (acres) 0.47
- Building size 4706
- Listing # 10357913
- Property sub type Single family residence
- Status Active
- Media room 9.22m X 7.264m
Level: Lower - Full bathroom 2.819m X 2.565m
Level: Lower - Living room 5.055m X 5.918m
Level: Lower - Other 7.264m X 7.188m
Level: Lower - Bedroom 4.039m X 3.023m
Level: Lower - Bedroom 4.14m X 3.073m
Level: Lower - Living room 5.08m X 7.925m
Level: Lower - Bedroom 5.131m X 3.962m
Level: Lower - Kitchen 6.325m X 3.099m
Level: Main - Den 3.073m X 3.251m
Level: Main - Living room 5.08m X 4.572m
Level: Main - Primary bedroom 5.131m X 5.867m
Level: Main - Bedroom 3.759m X 3.632m
Level: Main - Ensuite bathroom (# of pieces - 5) 3.277m X 3.962m
Level: Main - Bathroom (# of pieces - 4) 1.499m X 3.378m
Level: Main
- Listing source url Https://www.realtor.ca/real-estate/28673807/2082-horizon-drive-west-kelowna-west-kelowna-estates
- Listing type identifier Idx

$-3,997
/ Month




