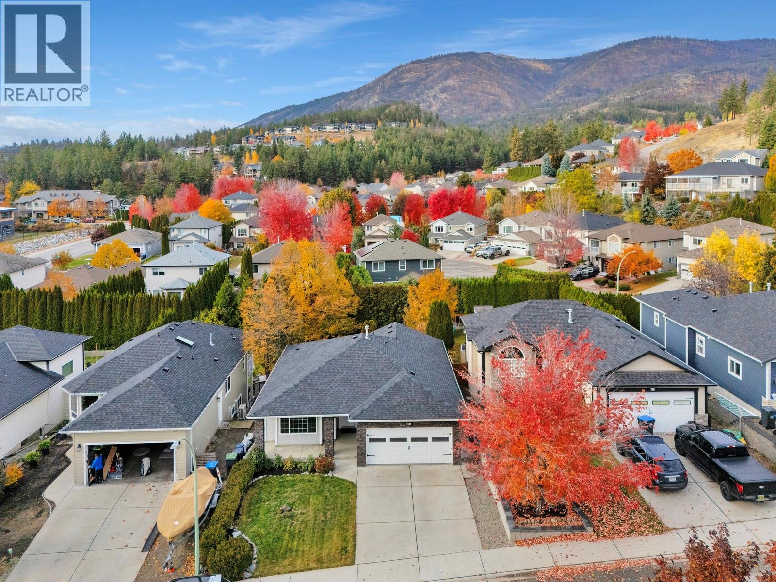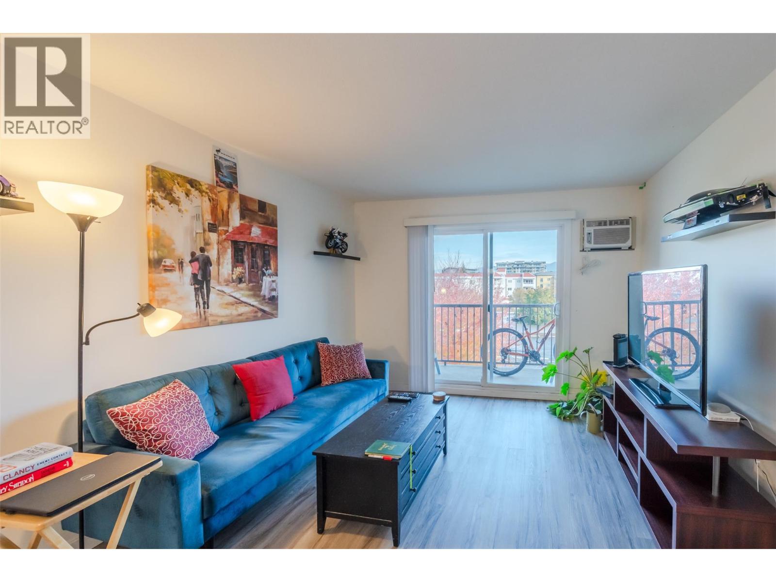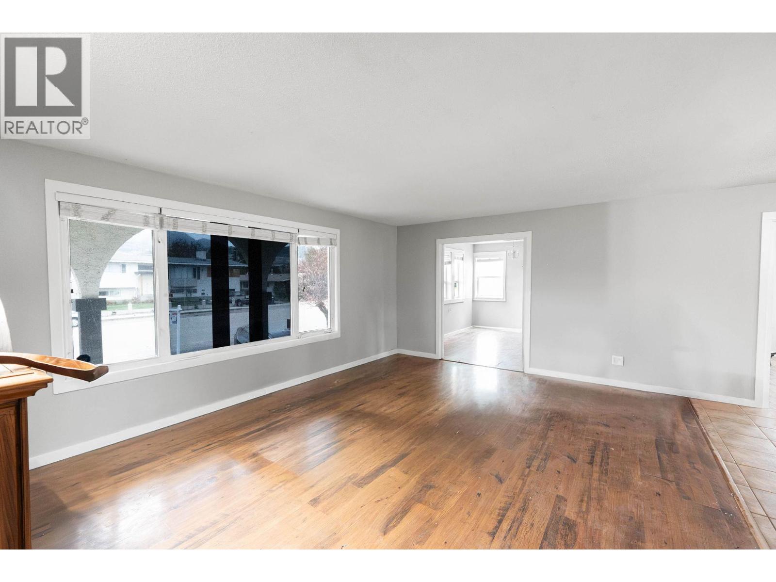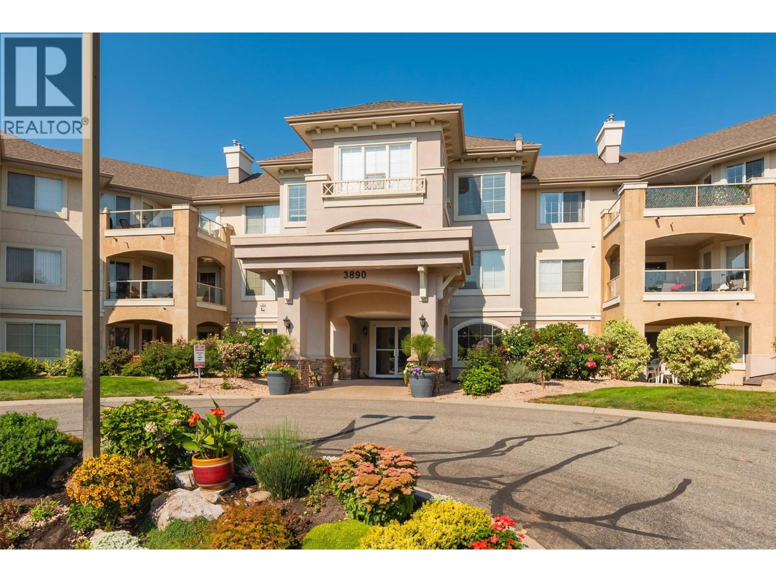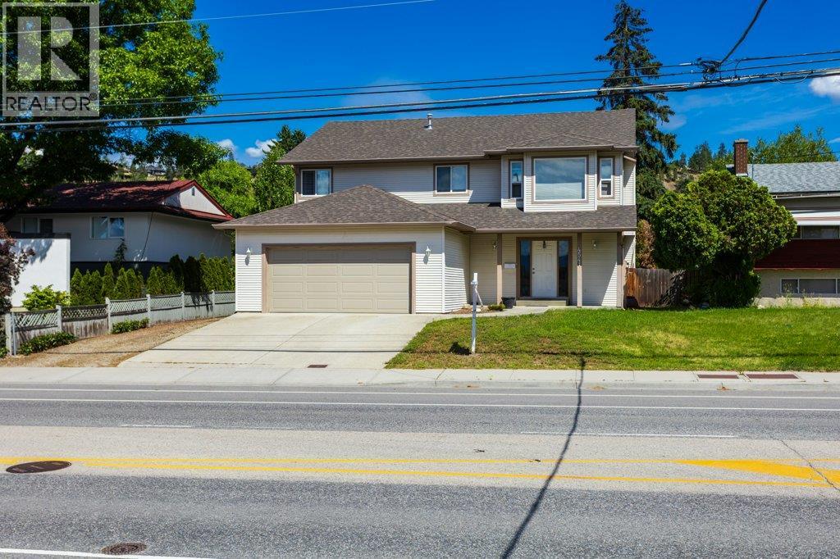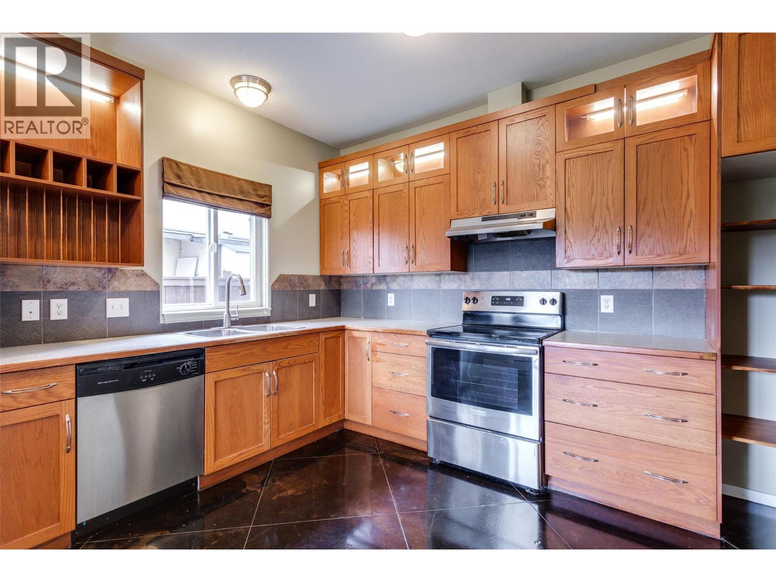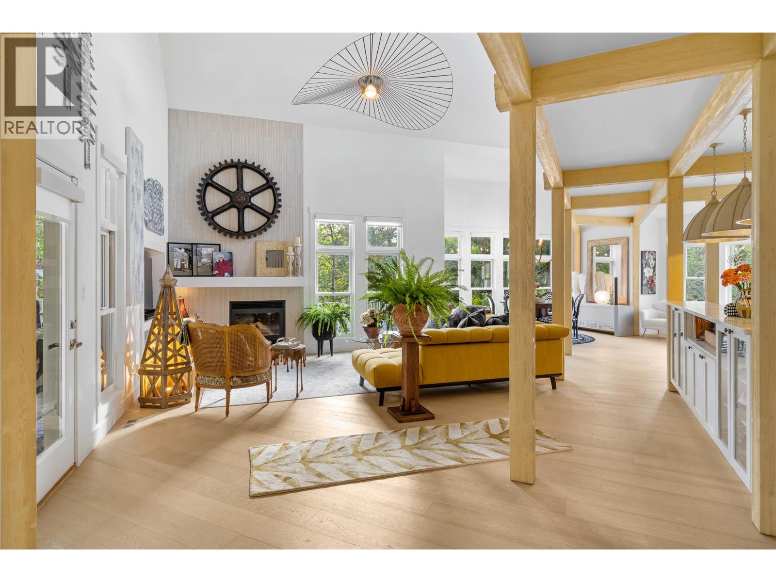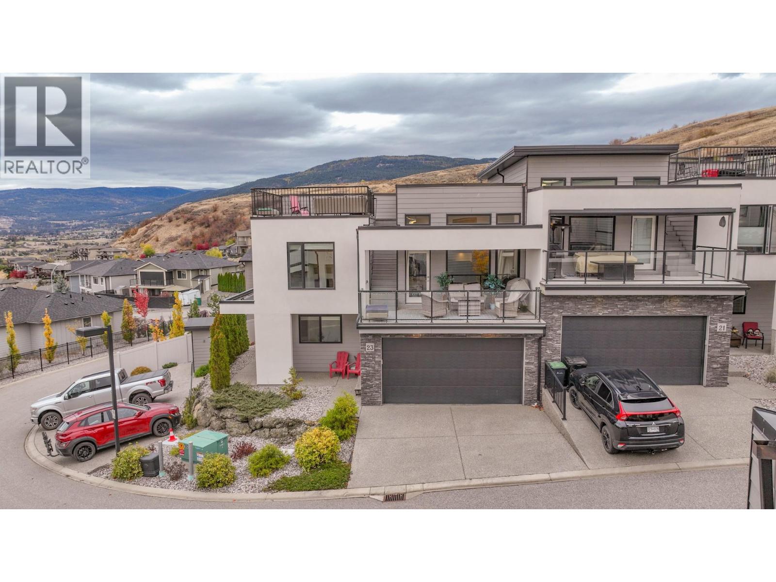- Houseful
- BC
- West Kelowna
- West Kelowna Estates
- 2083 Rosefield Dr
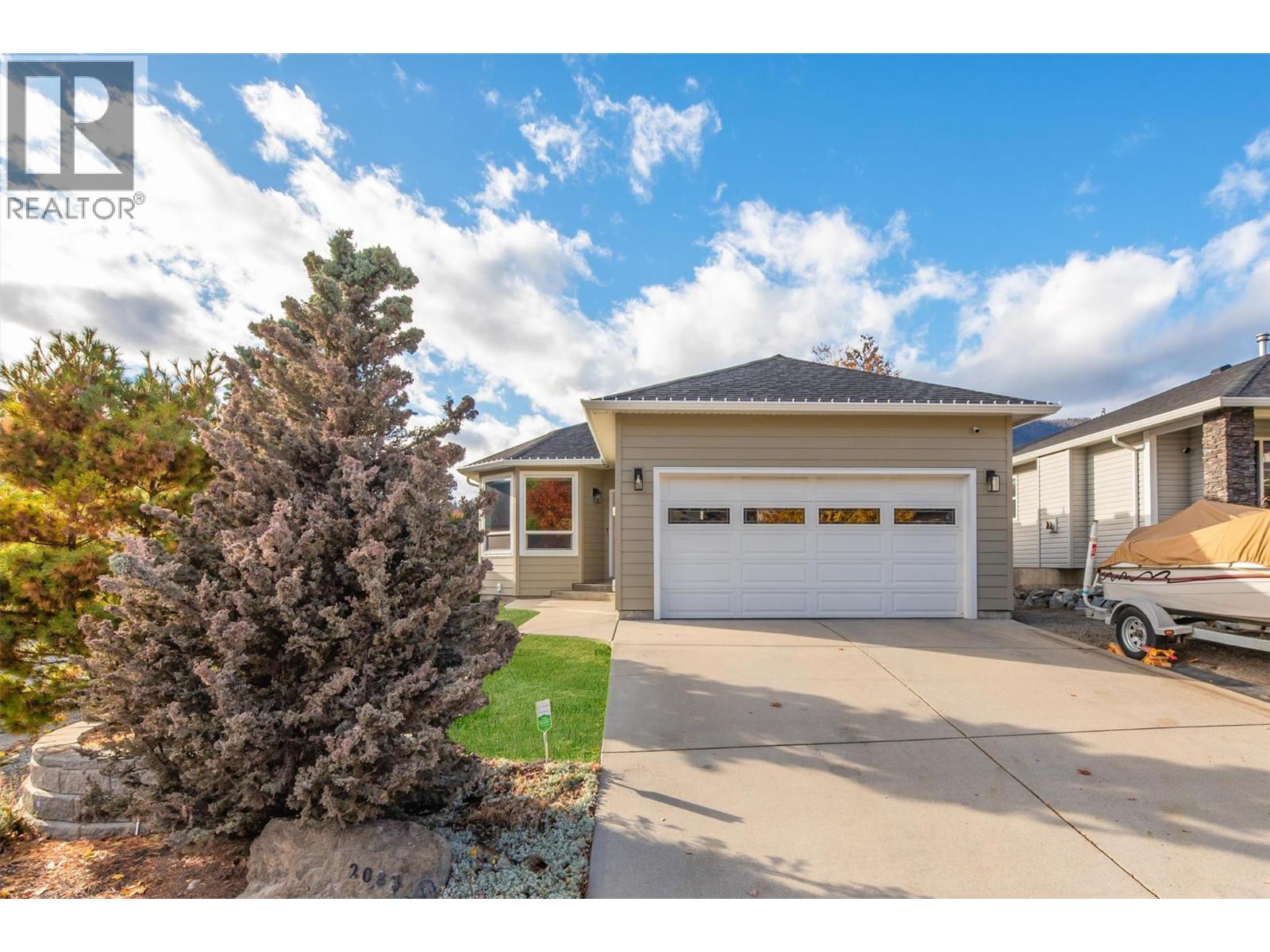
Highlights
Description
- Home value ($/Sqft)$430/Sqft
- Time on Housefulnew 27 hours
- Property typeSingle family
- StyleRanch
- Neighbourhood
- Median school Score
- Lot size5,663 Sqft
- Year built2000
- Garage spaces2
- Mortgage payment
Beautifully Updated Rose Valley Rancher with Walkout Basement This beautifully maintained rancher in desirable Rose Valley offers a full walkout daylight basement, loads of natural light, and extensive upgrades throughout. The bright living room features handsome laminate floors flowing into the updated island kitchen with white cabinetry, stainless appliances, and a breakfast bar. The kitchen overlooks a sunny nook with large windows and access to a covered Duradeck vinyl deck with a retractable awning—perfect for entertaining. The main floor includes two bedrooms and two full baths, including a lovely ensuite. Downstairs offers a spacious family room, two more bedrooms (one without a closet), a full bath, and laundry. Major updates include Hardie siding, roof, gutters, triple-pane windows, exterior doors, attic insulation, power blinds, furnace, heat pump, hot water on demand, and flooring. Extras: double garage, A/C, built-in vacuum, underground irrigation, fenced yard, and hot tub. Fantastic location—minutes to amenities, 10 min to downtown Kelowna or Westbank, and steps to Mar Jok Elementary. Join the Rose Valley Community Centre - complete with outdoor pool and tennis/sports courts. (id:63267)
Home overview
- Cooling Central air conditioning
- Heat type Forced air, see remarks
- Sewer/ septic Municipal sewage system
- # total stories 2
- Roof Unknown
- Fencing Fence
- # garage spaces 2
- # parking spaces 2
- Has garage (y/n) Yes
- # full baths 3
- # total bathrooms 3.0
- # of above grade bedrooms 4
- Flooring Carpeted, laminate, linoleum, tile
- Has fireplace (y/n) Yes
- Community features Family oriented
- Subdivision West kelowna estates
- View Mountain view, view (panoramic)
- Zoning description Unknown
- Lot desc Landscaped, level
- Lot dimensions 0.13
- Lot size (acres) 0.13
- Building size 2245
- Listing # 10367216
- Property sub type Single family residence
- Status Active
- Bathroom (# of pieces - 4) Measurements not available
Level: Basement - Laundry 3.048m X 1.829m
Level: Basement - Storage 3.048m X 3.048m
Level: Basement - Bedroom 3.581m X 2.896m
Level: Basement - Family room 5.588m X 4.801m
Level: Basement - Bedroom 3.429m X 3.048m
Level: Basement - Bedroom 2.946m X 2.845m
Level: Main - Living room 5.029m X 4.47m
Level: Main - Primary bedroom 3.505m X 3.251m
Level: Main - Bathroom (# of pieces - 4) Measurements not available
Level: Main - Kitchen 5.385m X 4.267m
Level: Main - Ensuite bathroom (# of pieces - 3) Measurements not available
Level: Main
- Listing source url Https://www.realtor.ca/real-estate/29053336/2083-rosefield-drive-west-kelowna-west-kelowna-estates
- Listing type identifier Idx

$-2,573
/ Month





