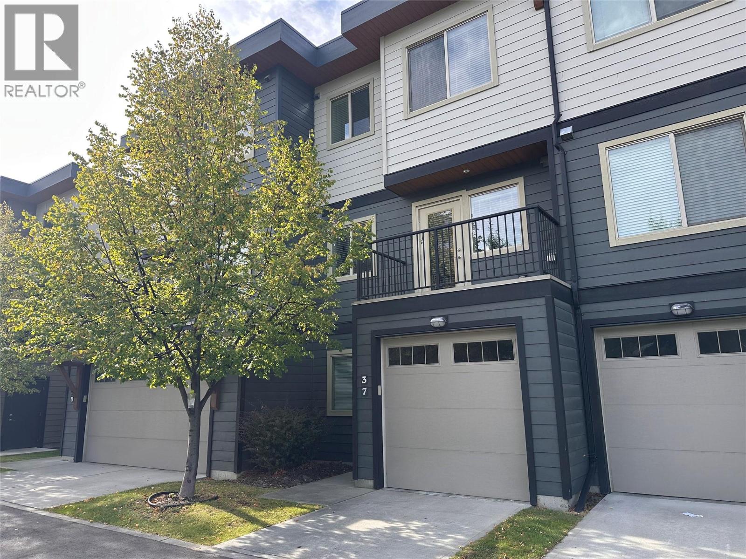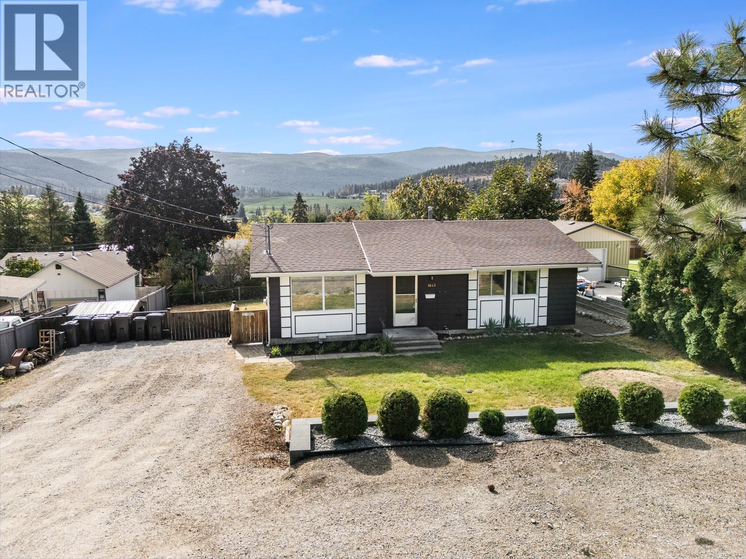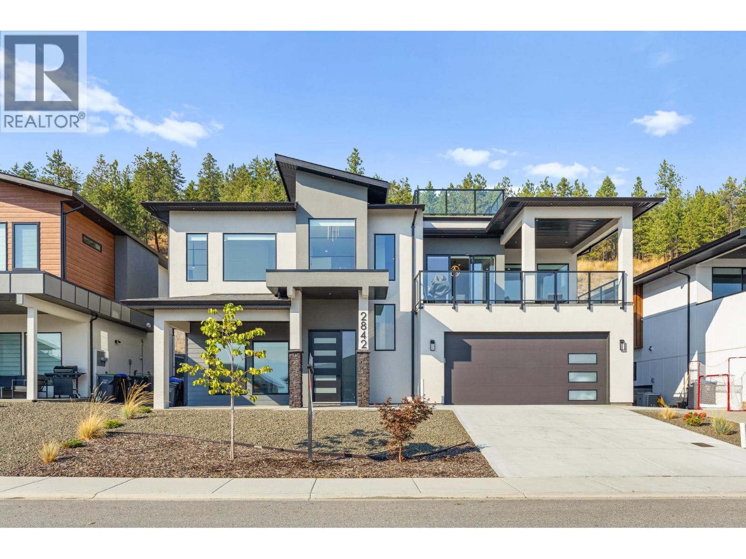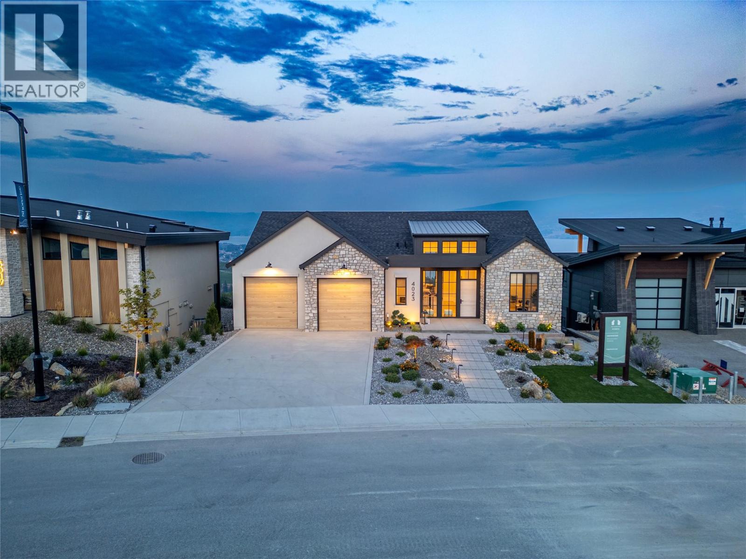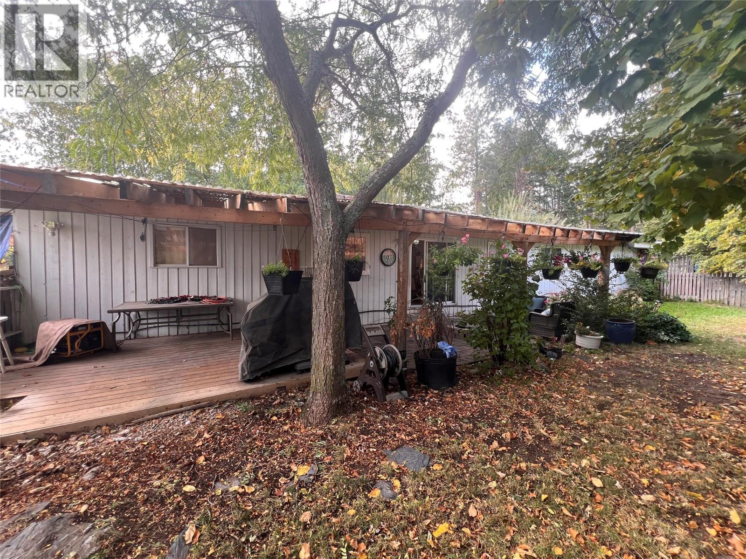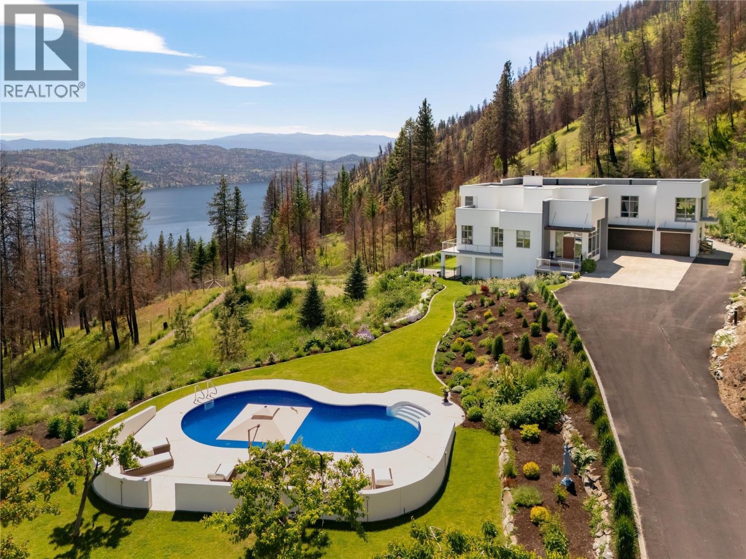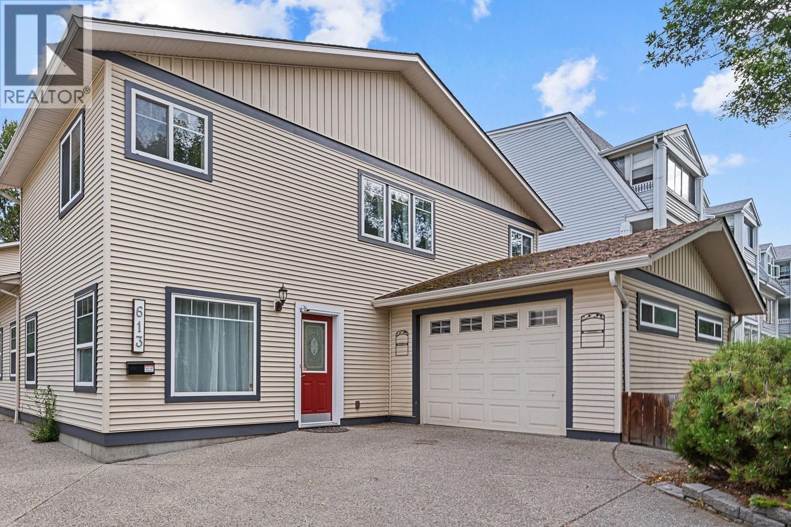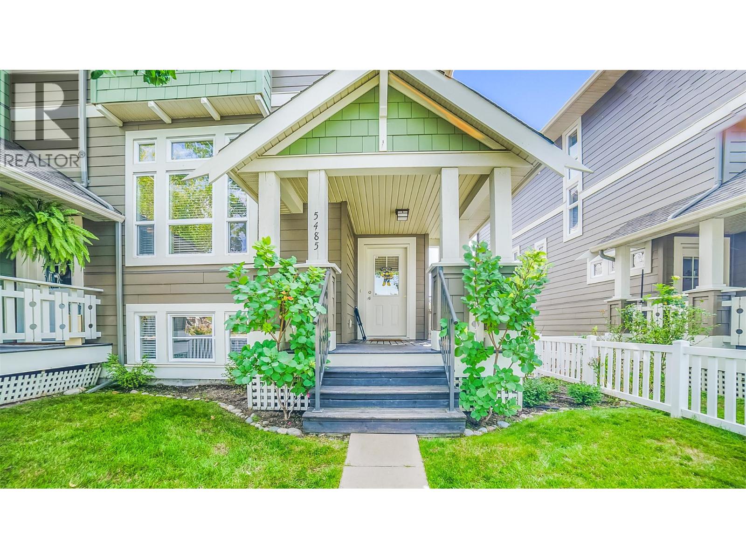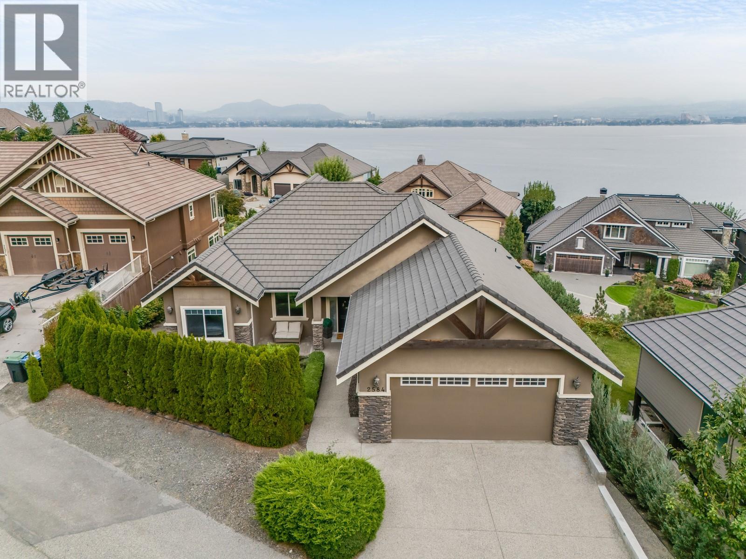- Houseful
- BC
- West Kelowna
- Shannon Lake
- 2084 Shamrock Dr
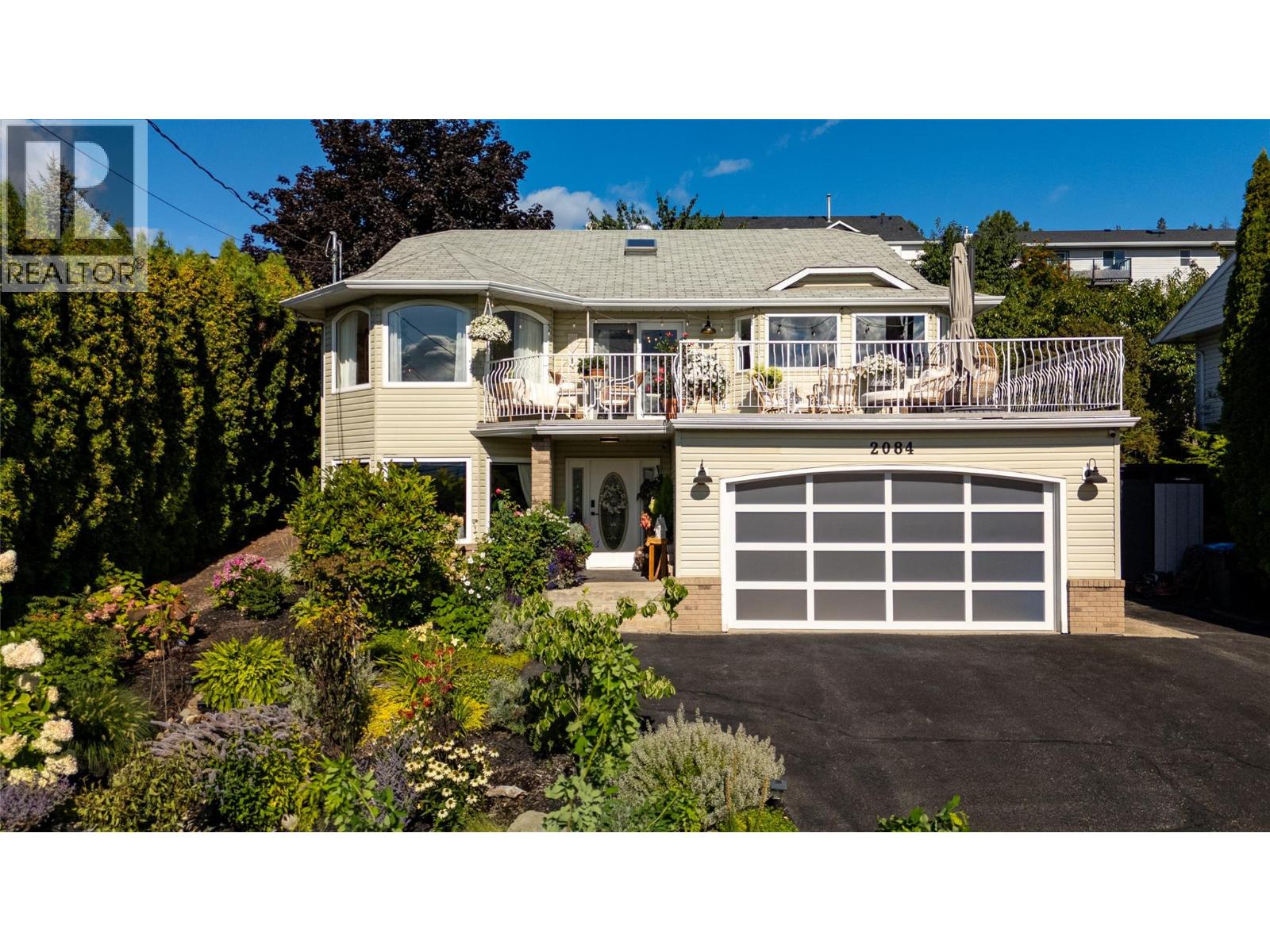
Highlights
Description
- Home value ($/Sqft)$349/Sqft
- Time on Housefulnew 2 hours
- Property typeSingle family
- Neighbourhood
- Median school Score
- Lot size7,841 Sqft
- Year built1991
- Garage spaces2
- Mortgage payment
Lakeview home featuring numerous updates including a beautiful xeriscape yard and waterfall in the perennial garden for easy maintenance. The Entry level with covered entry & spacious foyer leads to an oversized family room with a gas fireplace, a flexible den/office space, a bright bedroom, large utility room, and garage with a new daylight door. Upstairs offers open kitchen and dining areas with French doors to a large lakeview deck, formal living room with picture window and gas fireplace, separate laundry/pantry, full bathroom, large bedrooms, extra storage, and a primary bedroom with walk-in closet and ensuite. Outside includes a private turf backyard, two storage sheds, and a large driveway with RV parking. Some new windows, new furnace & AC unit. Call today to view. (id:63267)
Home overview
- Cooling Central air conditioning
- Heat type Forced air, see remarks
- Sewer/ septic Municipal sewage system
- # total stories 2
- Roof Unknown
- # garage spaces 2
- # parking spaces 2
- Has garage (y/n) Yes
- # full baths 2
- # total bathrooms 2.0
- # of above grade bedrooms 3
- Subdivision Shannon lake
- Zoning description Residential
- Lot dimensions 0.18
- Lot size (acres) 0.18
- Building size 2366
- Listing # 10364815
- Property sub type Single family residence
- Status Active
- Dining room 3.124m X 3.708m
Level: 2nd - Kitchen 4.216m X 4.47m
Level: 2nd - Ensuite bathroom (# of pieces - 3) 1.549m X 2.921m
Level: 2nd - Laundry 3.099m X 2.057m
Level: 2nd - Bedroom 3.785m X 4.089m
Level: 2nd - Living room 3.912m X 4.978m
Level: 2nd - Primary bedroom 3.81m X 4.674m
Level: 2nd - Other 3.835m X 1.575m
Level: 2nd - Bathroom (# of pieces - 5) 2.083m X 2.87m
Level: 2nd - Den 2.997m X 2.743m
Level: Main - Utility 3.988m X 3.175m
Level: Main - Family room 3.962m X 11.379m
Level: Main - Bedroom 3.962m X 3.988m
Level: Main - Foyer 3.023m X 4.343m
Level: Main
- Listing source url Https://www.realtor.ca/real-estate/28951633/2084-shamrock-drive-summerland-shannon-lake
- Listing type identifier Idx

$-2,200
/ Month

