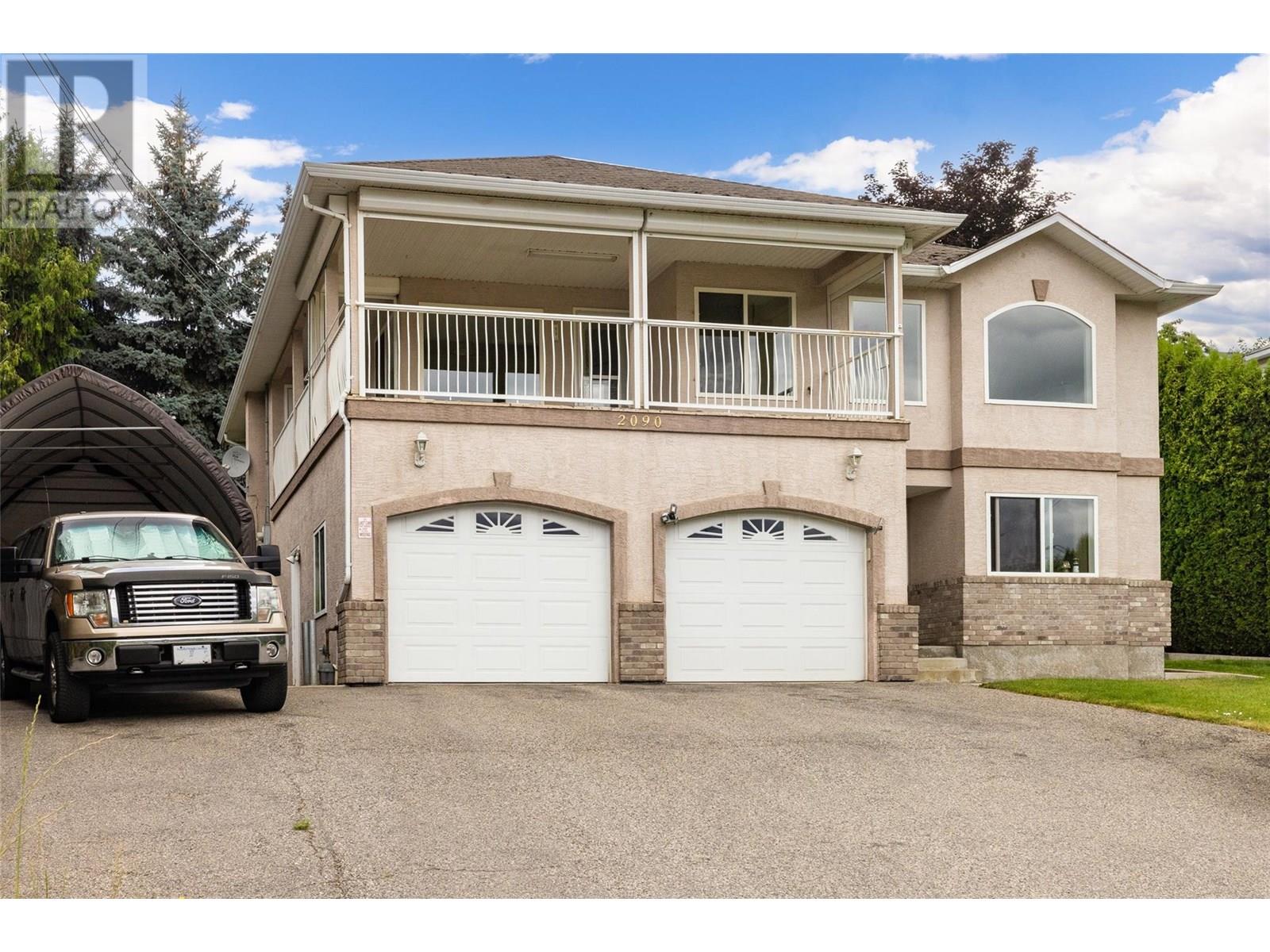- Houseful
- BC
- West Kelowna
- Shannon Lake
- 2090 Shamrock Dr

2090 Shamrock Dr
For Sale
98 Days
$849,900 $50K
$799,900
5 beds
3 baths
2,448 Sqft
2090 Shamrock Dr
For Sale
98 Days
$849,900 $50K
$799,900
5 beds
3 baths
2,448 Sqft
Highlights
This home is
9%
Time on Houseful
98 Days
School rated
5.3/10
West Kelowna
-1.72%
Description
- Home value ($/Sqft)$327/Sqft
- Time on Houseful98 days
- Property typeSingle family
- Neighbourhood
- Median school Score
- Lot size8,712 Sqft
- Year built1996
- Garage spaces2
- Mortgage payment
Welcome to your dream home! This stunning 5-bedroom residence boasts breathtaking lake views and a spacious open kitchen, perfect for entertaining. The living room offers panoramic vistas of the city and lake, creating a serene atmosphere. Additionally, a separate 2-bedroom suite with shared laundry provides versatile living options, ideal for guests or rental income. Enjoy the privacy of your backyard, complete with garden boxes for your green thumb. Step out onto the expansive patio, where you can soak in the views or choose to enclose it with power/manual shutters for added comfort. With ample RV and suite parking, this property caters to all your needs. Don’t miss out on this unique opportunity to own a piece of paradise! (id:63267)
Home overview
Amenities / Utilities
- Cooling Central air conditioning
- Heat type Forced air
- Sewer/ septic Municipal sewage system
Exterior
- # total stories 2
- # garage spaces 2
- # parking spaces 2
- Has garage (y/n) Yes
Interior
- # full baths 3
- # total bathrooms 3.0
- # of above grade bedrooms 5
Location
- Community features Seniors oriented
- Subdivision Shannon lake
- Zoning description Unknown
Lot/ Land Details
- Lot dimensions 0.2
Overview
- Lot size (acres) 0.2
- Building size 2448
- Listing # 10355848
- Property sub type Single family residence
- Status Active
Rooms Information
metric
- Dining room 3.327m X 3.073m
- Full bathroom 2.54m X 2.565m
Level: 2nd - Bedroom 3.327m X 3.048m
Level: 2nd - Bedroom 2.972m X 3.048m
Level: 2nd - Living room 4.775m X 4.064m
Level: 2nd - Kitchen 5.156m X 5.359m
Level: 2nd - Primary bedroom 5.08m X 3.632m
Level: 2nd - Full ensuite bathroom 2.591m X 4.267m
Level: 2nd - Full bathroom 1.88m X 3.327m
Level: Main - Bedroom 3.124m X 4.699m
Level: Main - Other 2.972m X 3.023m
Level: Main - Living room 5.512m X 4.064m
Level: Main - Bedroom 3.15m X 4.089m
Level: Main - Kitchen 3.073m X 3.912m
Level: Main
SOA_HOUSEKEEPING_ATTRS
- Listing source url Https://www.realtor.ca/real-estate/28607195/2090-shamrock-drive-west-kelowna-shannon-lake
- Listing type identifier Idx
The Home Overview listing data and Property Description above are provided by the Canadian Real Estate Association (CREA). All other information is provided by Houseful and its affiliates.

Lock your rate with RBC pre-approval
Mortgage rate is for illustrative purposes only. Please check RBC.com/mortgages for the current mortgage rates
$-2,133
/ Month25 Years fixed, 20% down payment, % interest
$
$
$
%
$
%

Schedule a viewing
No obligation or purchase necessary, cancel at any time
Nearby Homes
Real estate & homes for sale nearby












