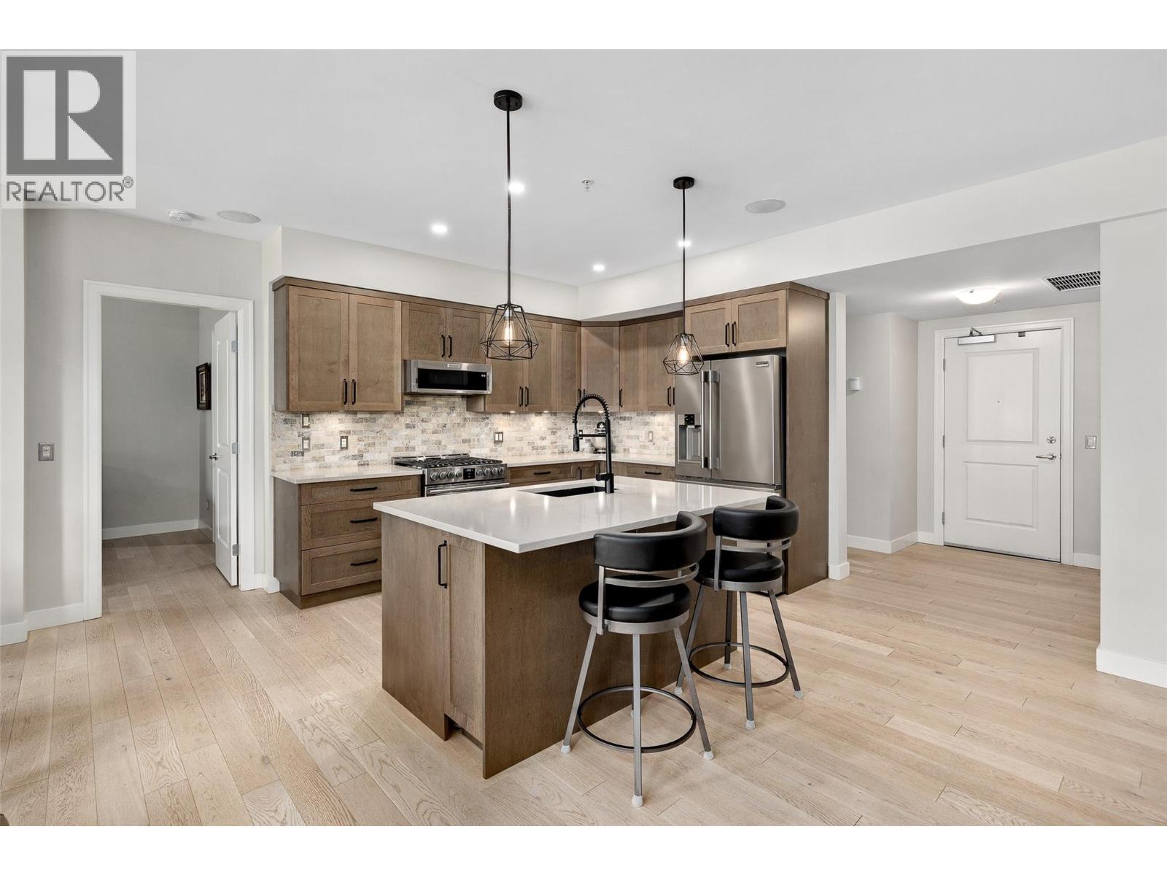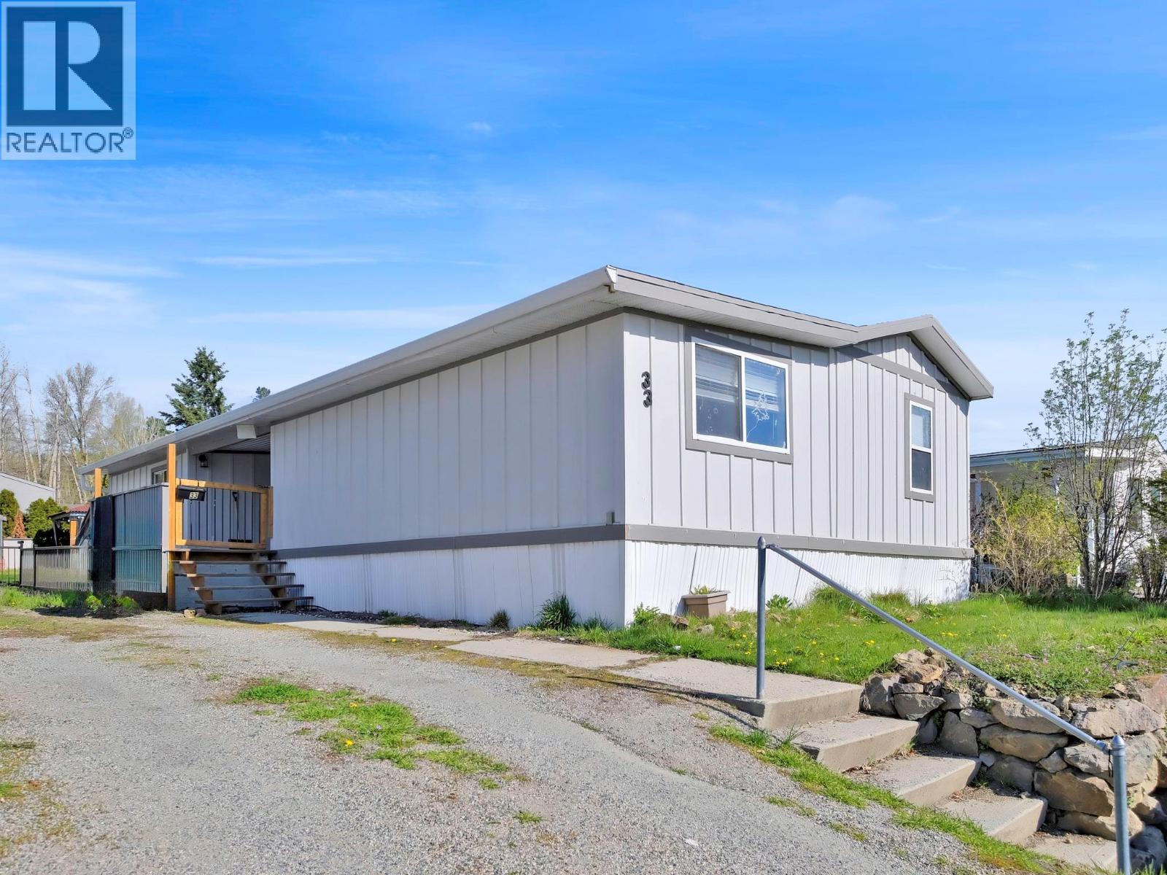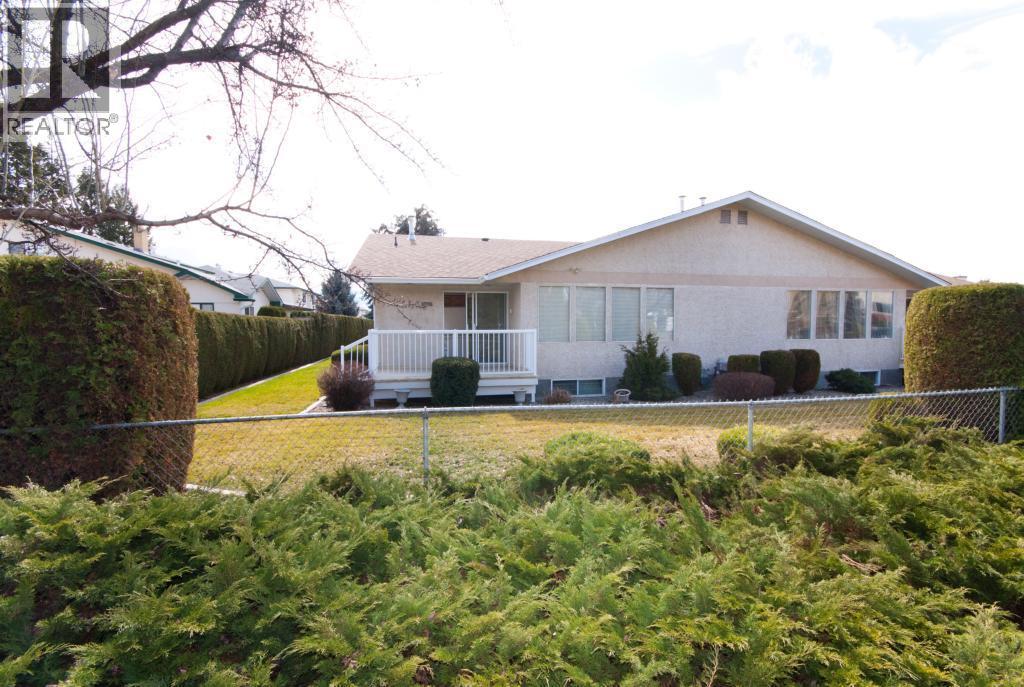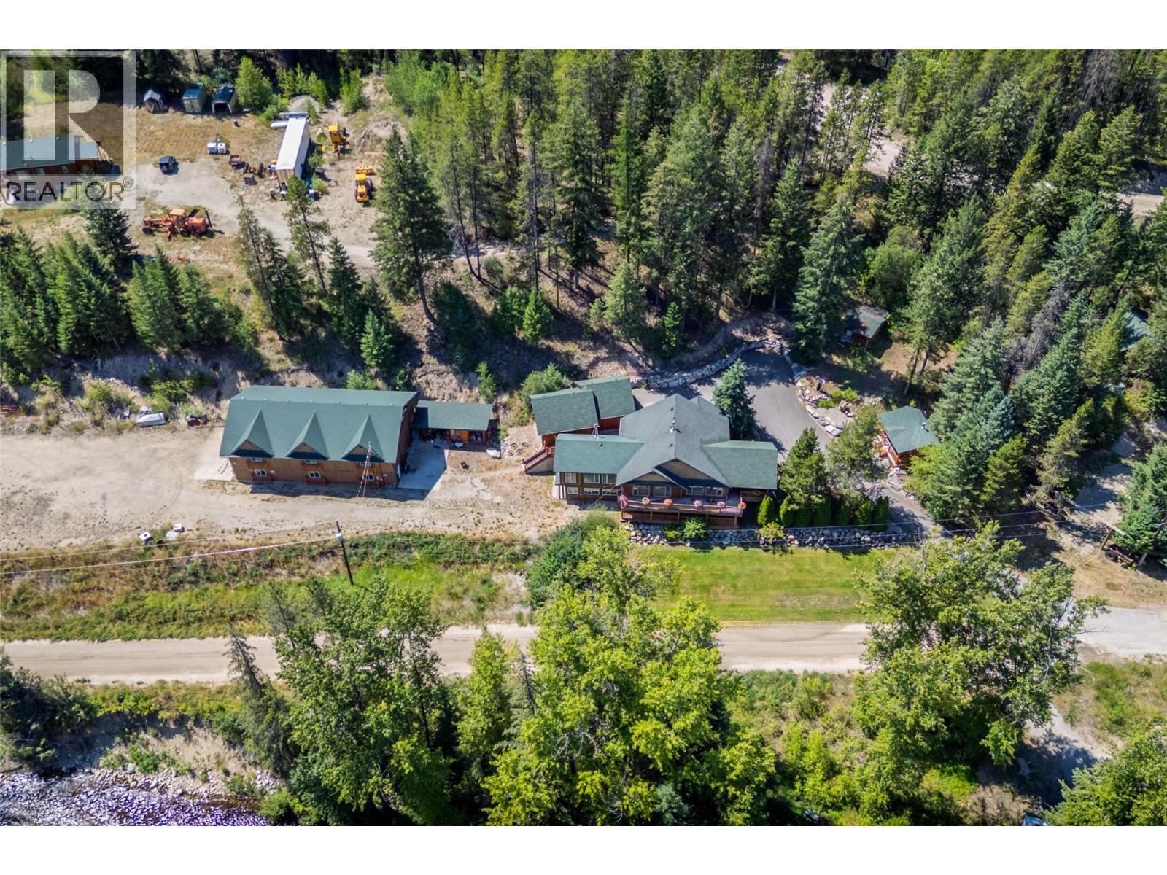- Houseful
- BC
- West Kelowna
- West Kelowna Estates
- 2091 Rose Anne Ct
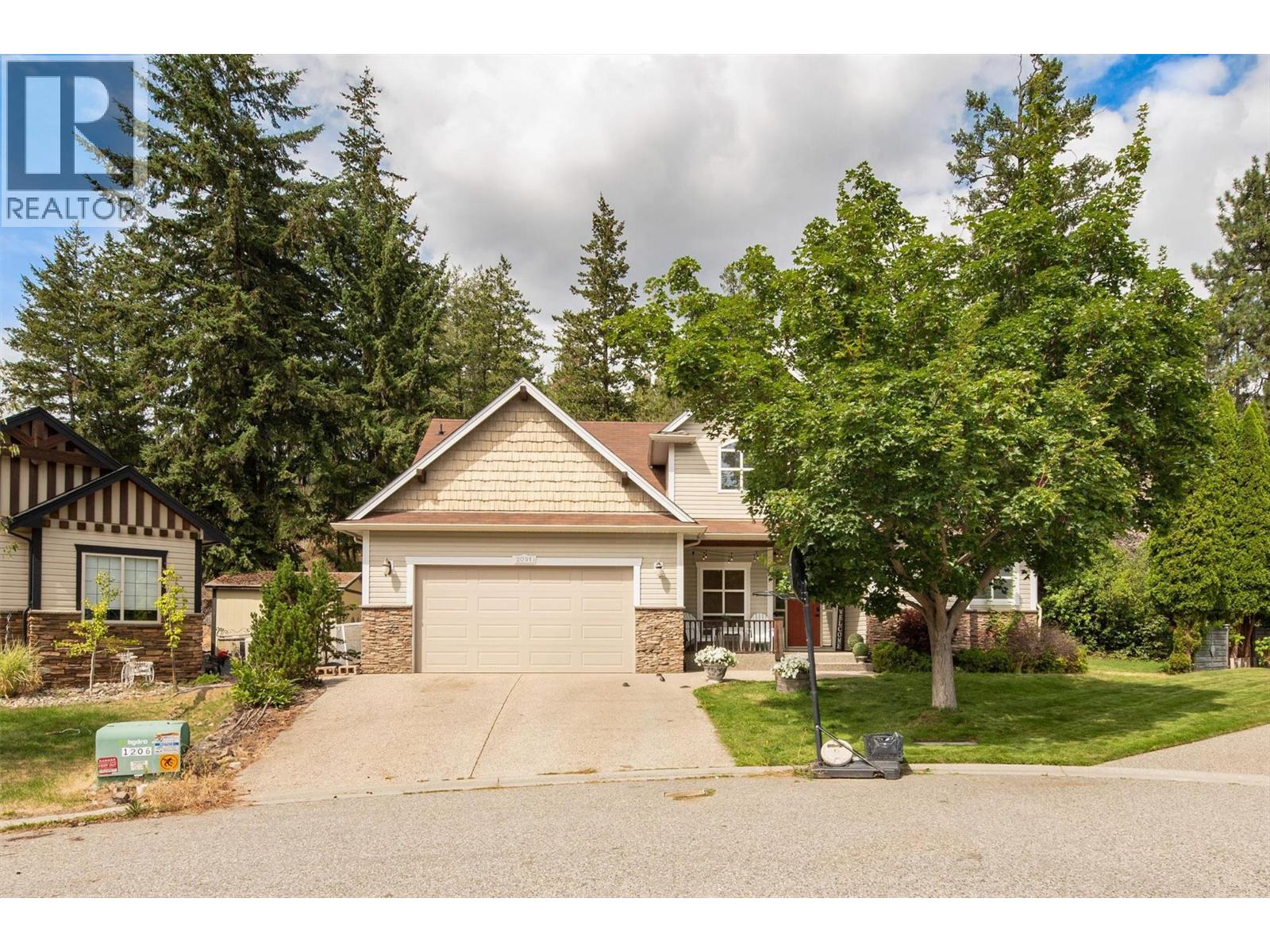
2091 Rose Anne Ct
2091 Rose Anne Ct
Highlights
Description
- Home value ($/Sqft)$349/Sqft
- Time on Houseful132 days
- Property typeSingle family
- Neighbourhood
- Median school Score
- Lot size9,148 Sqft
- Year built2004
- Garage spaces2
- Mortgage payment
At nearly 3,000 sq ft, this 5 bed / 3.5 bath two-storey home with full basement is perfect for a large or growing family! The open-concept main floor features high-end finishes, hardwood and tile flooring, fresh paint, and a granite island kitchen with stainless steel appliances. Soaring vaulted ceilings and a striking rock-faced gas fireplace create a stunning focal point in the living room. The main floor primary bedroom includes a spacious 4pc ensuite. Upstairs offers two additional bedrooms, a full bath, and a versatile loft—ideal for a home office, library, or craft room. The 1,200 sq ft basement is an entertainer’s dream with a massive media/rec room, two more bedrooms, and a full bath. Relax in the private backyard with a serene dining patio area and hot tub. Double garage. Enjoy the outdoors on this .21-acre lot, located in a quiet cul-de-sac just steps from schools, trails, Rose Valley Park, shopping, restaurants and more. A must-see for families seeking space, comfort, and convenience! Also enjoy the use of the nearby pool and pickleball courts! Brand new roof and HWT, just move in and enjoy! (id:63267)
Home overview
- Cooling Central air conditioning
- Heat type Forced air, see remarks
- Sewer/ septic Municipal sewage system
- # total stories 2
- Roof Unknown
- # garage spaces 2
- # parking spaces 4
- Has garage (y/n) Yes
- # full baths 3
- # half baths 1
- # total bathrooms 4.0
- # of above grade bedrooms 5
- Flooring Carpeted, hardwood, tile
- Has fireplace (y/n) Yes
- Community features Family oriented
- Subdivision West kelowna estates
- Zoning description Unknown
- Lot desc Landscaped, level, underground sprinkler
- Lot dimensions 0.21
- Lot size (acres) 0.21
- Building size 2822
- Listing # 10351355
- Property sub type Single family residence
- Status Active
- Bathroom (# of pieces - 4) 2.438m X 1.981m
Level: 2nd - Den 4.572m X 2.134m
Level: 2nd - Bedroom 3.962m X 3.048m
Level: 2nd - Bedroom 3.353m X 3.048m
Level: 2nd - Bedroom 3.658m X 3.658m
Level: Basement - Recreational room 7.315m X 8.534m
Level: Basement - Bathroom (# of pieces - 4) 2.438m X 3.658m
Level: Basement - Bedroom 3.048m X 2.743m
Level: Basement - Bathroom (# of pieces - 2) 2.134m X 1.524m
Level: Main - Dining room 3.048m X 3.048m
Level: Main - Living room 5.486m X 4.572m
Level: Main - Kitchen 4.572m X 3.658m
Level: Main - Laundry 2.896m X 2.438m
Level: Main - Ensuite bathroom (# of pieces - 4) 4.267m X 2.134m
Level: Main - Primary bedroom 3.962m X 3.962m
Level: Main
- Listing source url Https://www.realtor.ca/real-estate/28447436/2091-rose-anne-court-west-kelowna-west-kelowna-estates
- Listing type identifier Idx

$-2,627
/ Month




