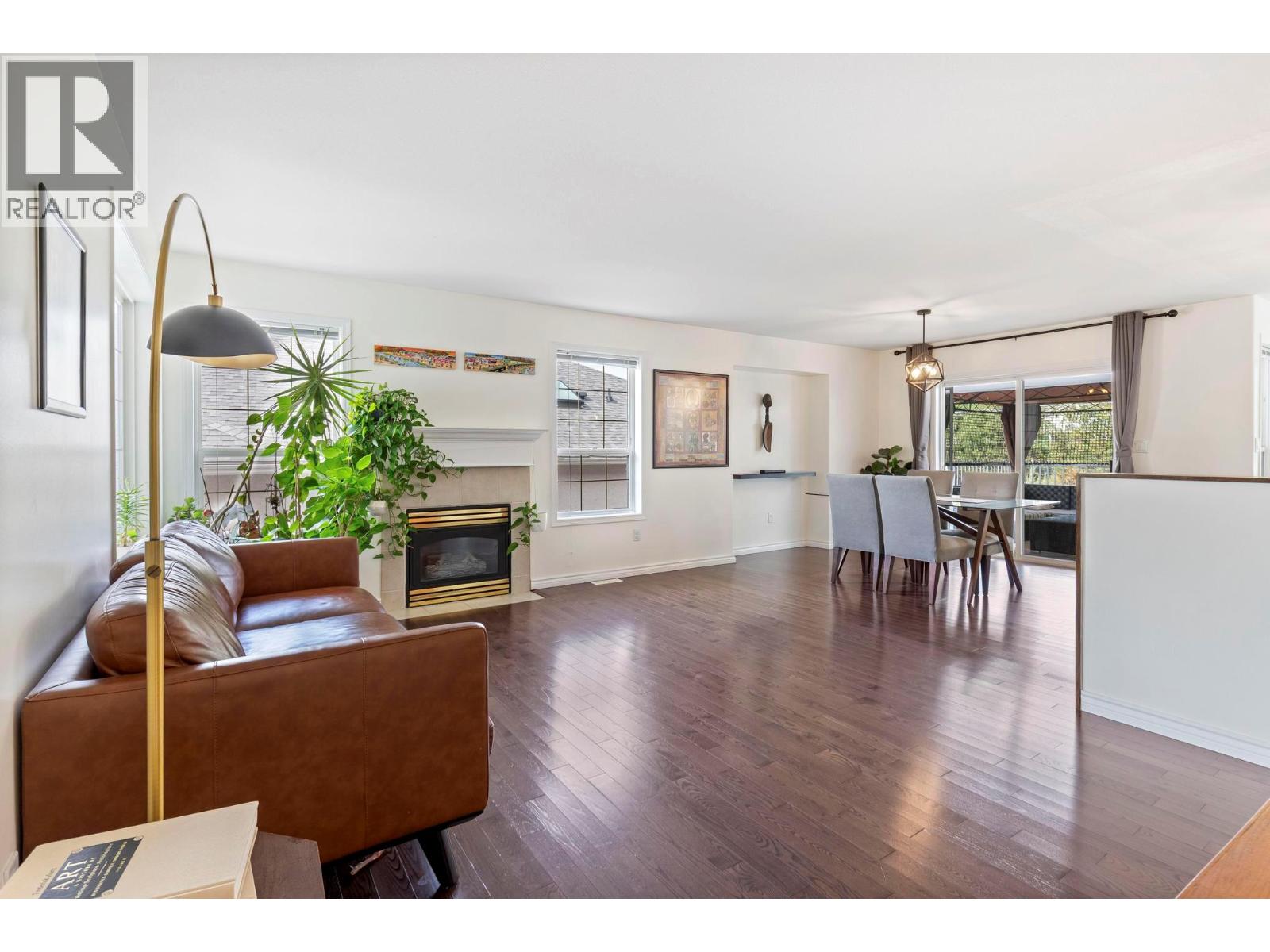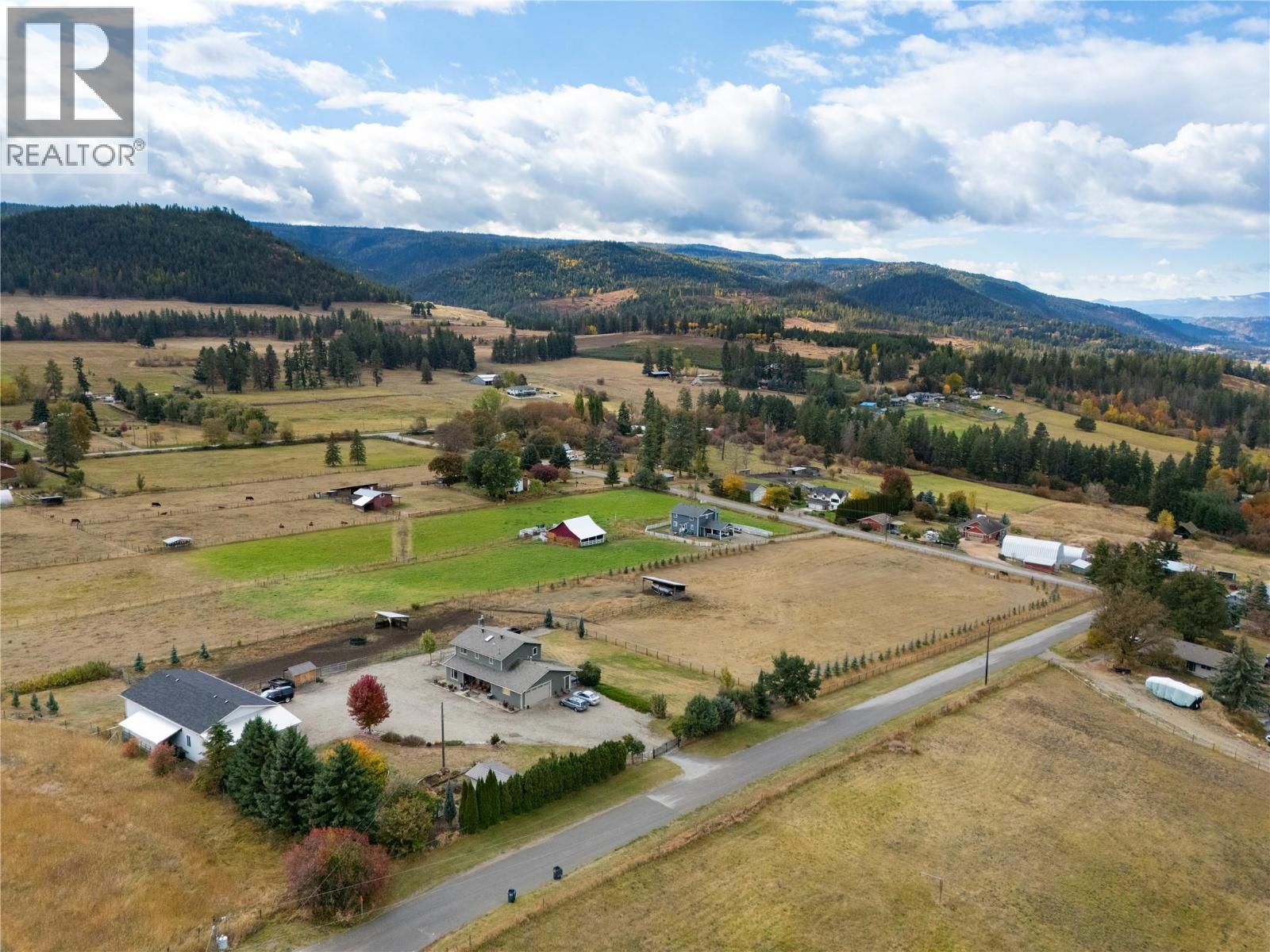- Houseful
- BC
- West Kelowna
- West Kelowna Estates
- 2098 Sunview Dr

Highlights
Description
- Home value ($/Sqft)$334/Sqft
- Time on Houseful12 days
- Property typeSingle family
- StyleRanch
- Neighbourhood
- Median school Score
- Lot size9,583 Sqft
- Year built1997
- Garage spaces2
- Mortgage payment
Located in the highly desirable Rose Valley community, this beautifully maintained 6 bed, 3 bath walk-out rancher offers space, style, and flexibility for the whole family. The open-concept main floor features a large living room with hardwood flooring and a cozy gas fireplace, perfect for gatherings. The newer kitchen boasts soft-close cabinets, sleek Dekton countertops, and flows seamlessly into the dining and living areas—ideal for entertaining. The main floor includes 3 generously sized bedrooms, including a spacious primary suite with private ensuite, plus 2 additional bedrooms offering plenty of space for family, guests, or a home office. Downstairs, the bright walk-out basement features a huge recreation room, 3 more bedrooms, a full bathroom, and excellent suite potential for added income or multi-generational living. Complete with a double attached garage and located close to top-rated schools, parks, and scenic trails—this is the perfect blend of comfort and convenience. Hot tub included. A must-see! (id:63267)
Home overview
- Cooling Central air conditioning
- Heat type Forced air, see remarks
- Sewer/ septic Municipal sewage system
- # total stories 2
- Roof Unknown
- # garage spaces 2
- # parking spaces 4
- Has garage (y/n) Yes
- # full baths 3
- # total bathrooms 3.0
- # of above grade bedrooms 6
- Flooring Carpeted, tile
- Has fireplace (y/n) Yes
- Subdivision West kelowna estates
- View Mountain view
- Zoning description Unknown
- Directions 1980180
- Lot desc Underground sprinkler
- Lot dimensions 0.22
- Lot size (acres) 0.22
- Building size 2517
- Listing # 10365341
- Property sub type Single family residence
- Status Active
- Bedroom 2.591m X 4.47m
Level: Lower - Bedroom 4.445m X 3.353m
Level: Lower - Family room 5.613m X 5.842m
Level: Lower - Storage NaNm X NaNm
Level: Lower - Bathroom (# of pieces - 4) 3.124m X 1.473m
Level: Lower - Bedroom 4.445m X 3.327m
Level: Lower - Kitchen 2.997m X 3.988m
Level: Main - Bedroom 3.073m X 3.531m
Level: Main - Bathroom (# of pieces - 4) 2.845m X 3.683m
Level: Main - Bedroom 3.099m X 3.404m
Level: Main - Foyer 1.346m X 2.565m
Level: Main - Living room 3.759m X 5.232m
Level: Main - Primary bedroom 4.521m X 3.683m
Level: Main - Dining nook 2.261m X 3.124m
Level: Main - Dining room 3.531m X 3.81m
Level: Main - Mudroom 1.676m X 2.184m
Level: Main - Ensuite bathroom (# of pieces - 4) 1.499m X 2.311m
Level: Main
- Listing source url Https://www.realtor.ca/real-estate/28968841/2098-sunview-drive-west-kelowna-west-kelowna-estates
- Listing type identifier Idx

$-2,240
/ Month











