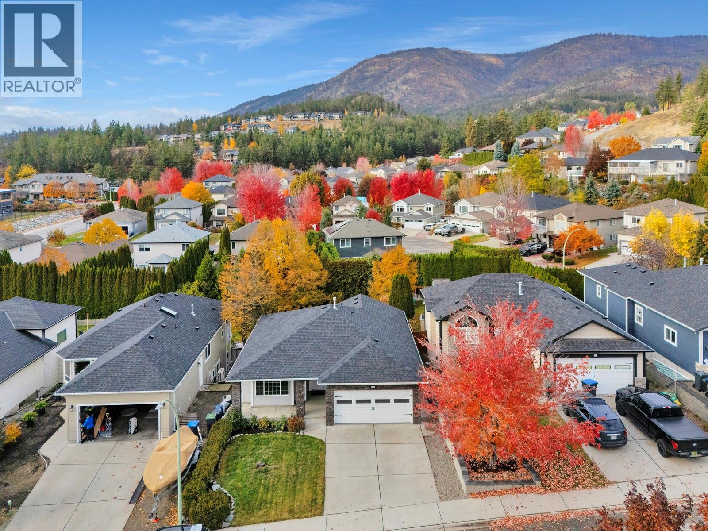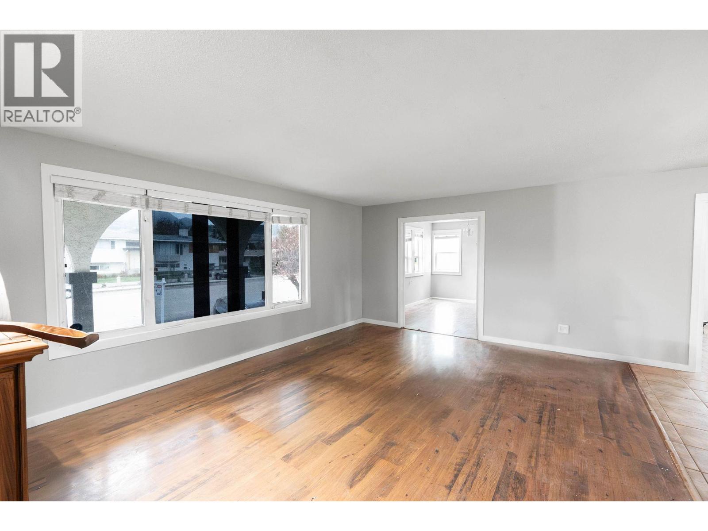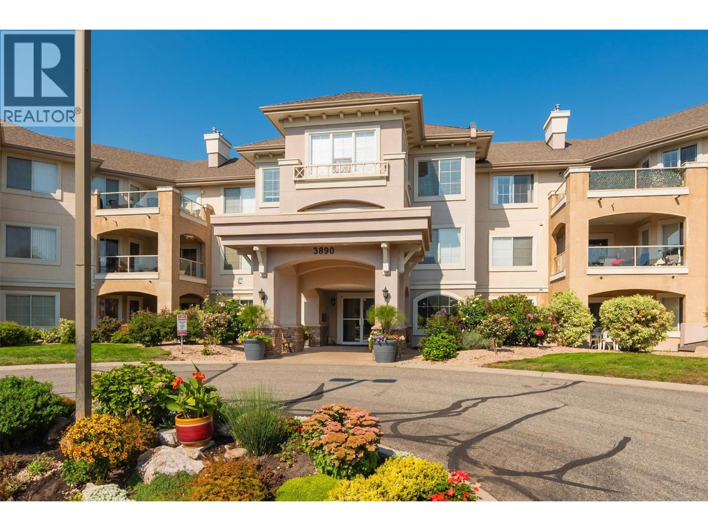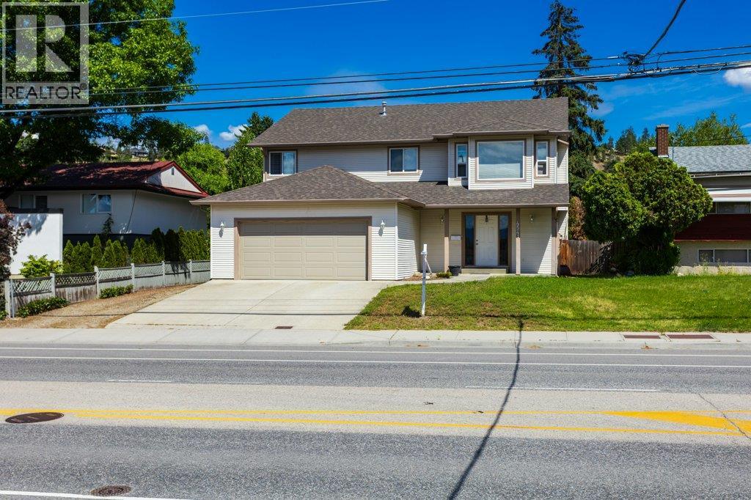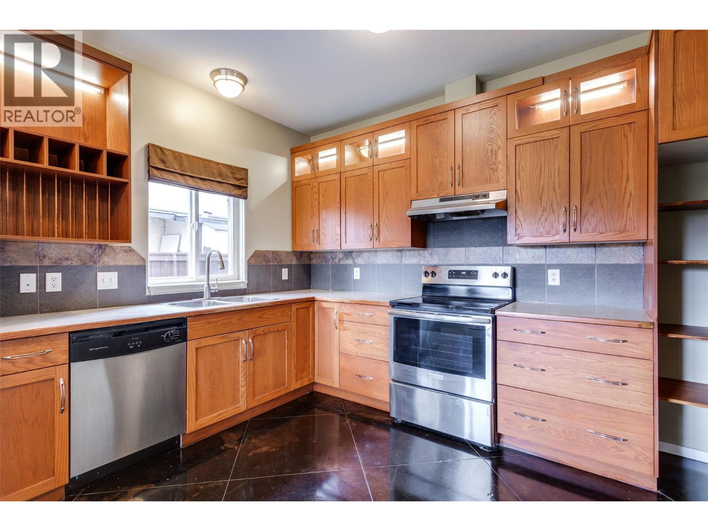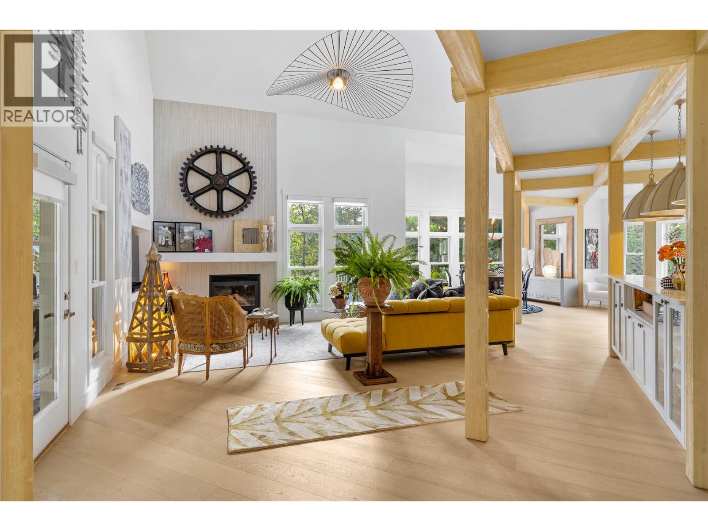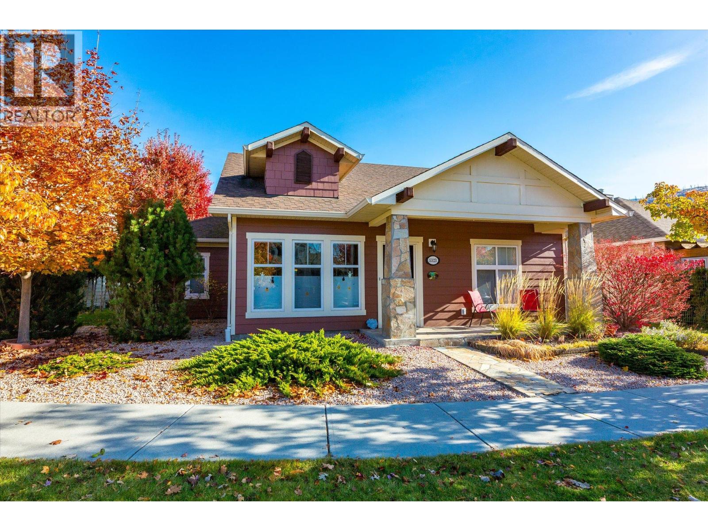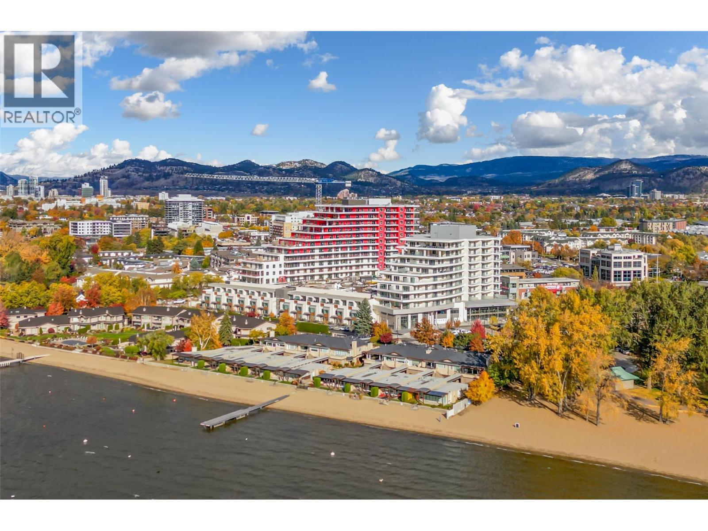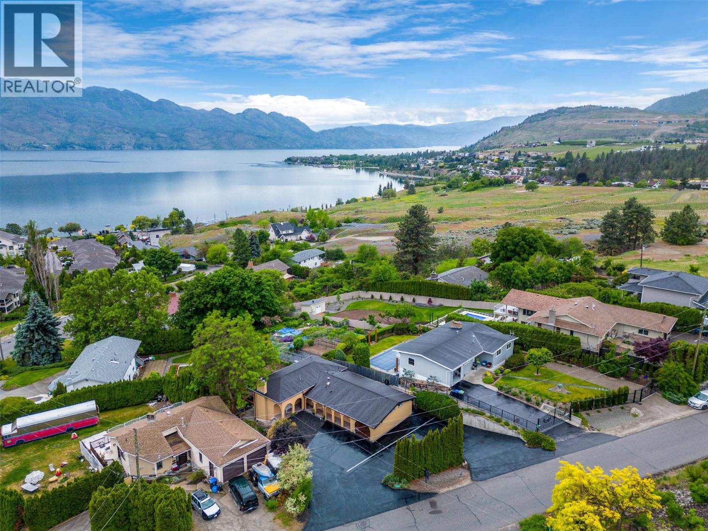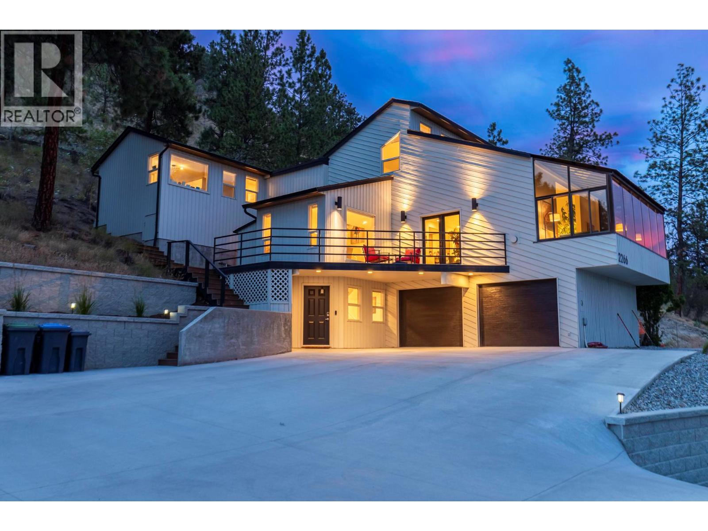- Houseful
- BC
- West Kelowna
- Gellatly
- 2100 Boucherie Road Unit 28
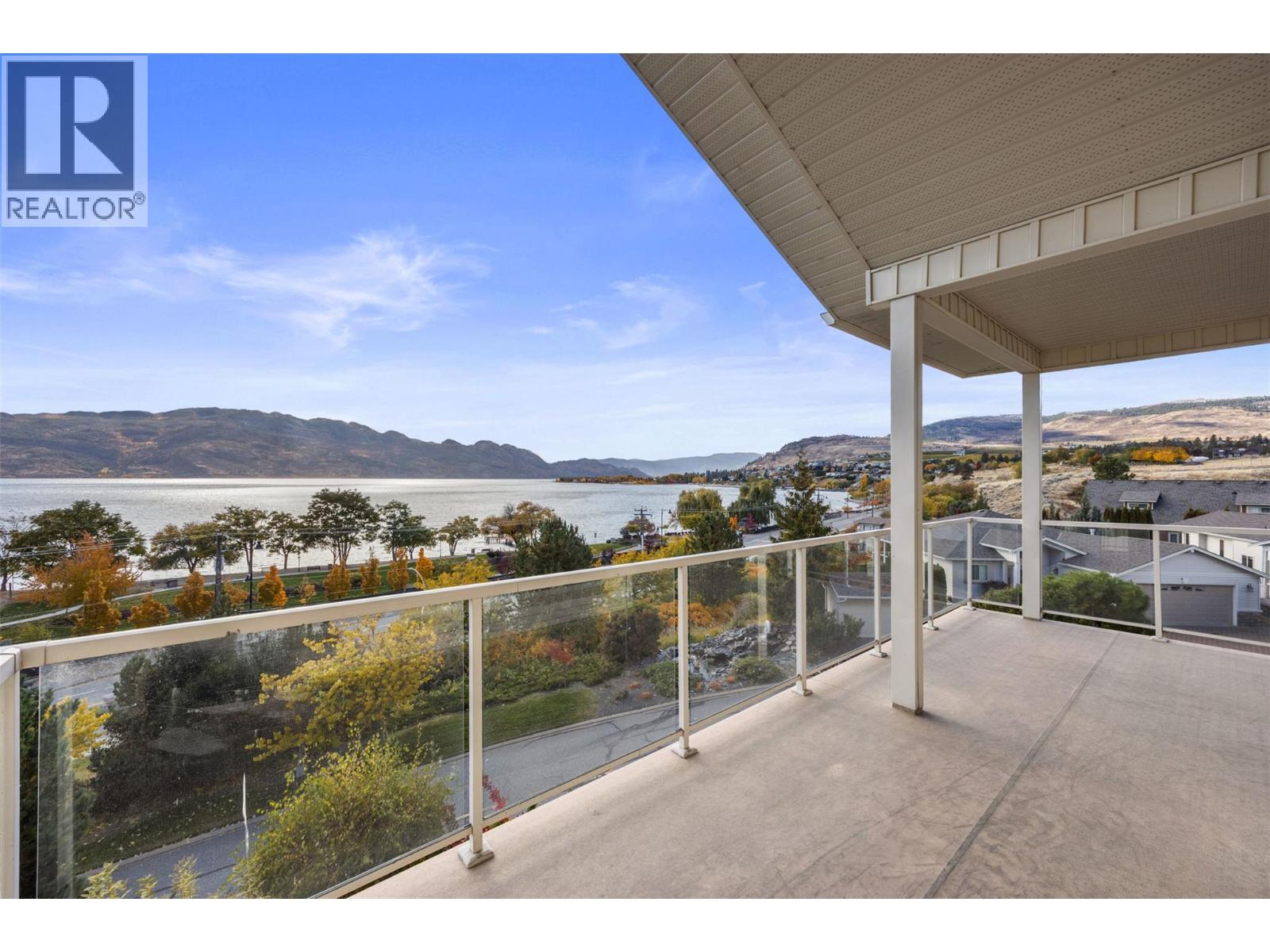
2100 Boucherie Road Unit 28
2100 Boucherie Road Unit 28
Highlights
Description
- Home value ($/Sqft)$399/Sqft
- Time on Housefulnew 3 days
- Property typeSingle family
- StyleBungalow
- Neighbourhood
- Median school Score
- Year built2003
- Garage spaces2
- Mortgage payment
Unobstructed lake views over Gellatly Bay - steps from the beach! This stunning residence at Bay Vista offers a lifestyle rarely available on the market. Perfectly situated just minutes to downtown West Kelowna, and with quick access to Kelowna via Boucherie Road, this location truly can’t be beat. Inside, you’ll find a bright, open main level designed for effortless living, featuring a spacious primary suite, powder room for guests, double garage, and a show-stopping oversized patio overlooking the glistening lake. Every window frames the serene Okanagan waterfront, creating a seamless blend of indoor comfort and outdoor beauty. Here, you are surrounded by wineries, beaches and parks. Downstairs, two large bedrooms each capture those breathtaking lake views and open onto a lower patio complete with a private hot tub, which is the ultimate spot to unwind and take in the sunset. The level driveway adds ease and convenience, while the overall layout provides both privacy and functionality. This is the first time this property has ever been offered for sale, and for good reason, homes like this simply don’t come available. Bay Vista amenities include a swimming pool, gym and a clubhouse! This is a rare opportunity to own one of West Kelowna’s most desirable lakeview residences. (id:63267)
Home overview
- Cooling Central air conditioning
- Heat type Forced air, see remarks
- Has pool (y/n) Yes
- Sewer/ septic Municipal sewage system
- # total stories 1
- Roof Unknown
- # garage spaces 2
- # parking spaces 2
- Has garage (y/n) Yes
- # full baths 2
- # half baths 1
- # total bathrooms 3.0
- # of above grade bedrooms 3
- Subdivision Westbank centre
- Zoning description Unknown
- Lot size (acres) 0.0
- Building size 2441
- Listing # 10366769
- Property sub type Single family residence
- Status Active
- Pantry 4.089m X 2.896m
Level: Basement - Bedroom 4.216m X 5.359m
Level: Basement - Utility 3.124m X 5.055m
Level: Basement - Bathroom (# of pieces - 3) 2.718m X 1.499m
Level: Basement - Storage 1.397m X 1.118m
Level: Basement - Laundry 2.388m X 2.057m
Level: Basement - Living room 4.953m X 6.325m
Level: Basement - Bedroom 2.972m X 3.759m
Level: Basement - Primary bedroom 4.369m X 5.766m
Level: Main - Other 6.502m X 6.655m
Level: Main - Ensuite bathroom (# of pieces - 4) 3.175m X 3.48m
Level: Main - Foyer 1.956m X 2.007m
Level: Main - Living room 3.835m X 5.817m
Level: Main - Dining room 3.785m X 3.302m
Level: Main - Bathroom (# of pieces - 2) 0.787m X 1.829m
Level: Main - Kitchen 2.819m X 4.216m
Level: Main
- Listing source url Https://www.realtor.ca/real-estate/29041525/2100-boucherie-road-unit-28-west-kelowna-westbank-centre
- Listing type identifier Idx

$-2,216
/ Month



