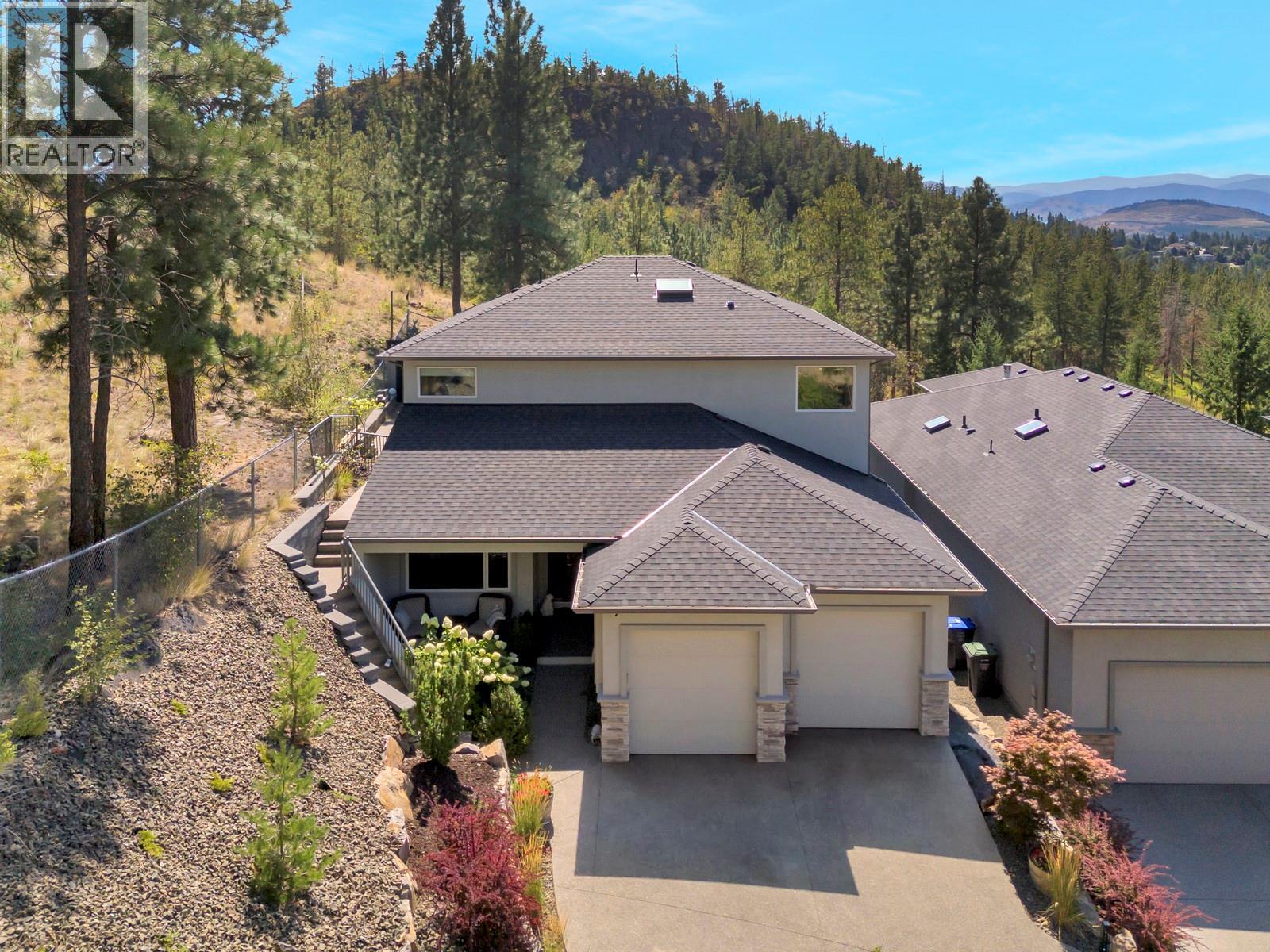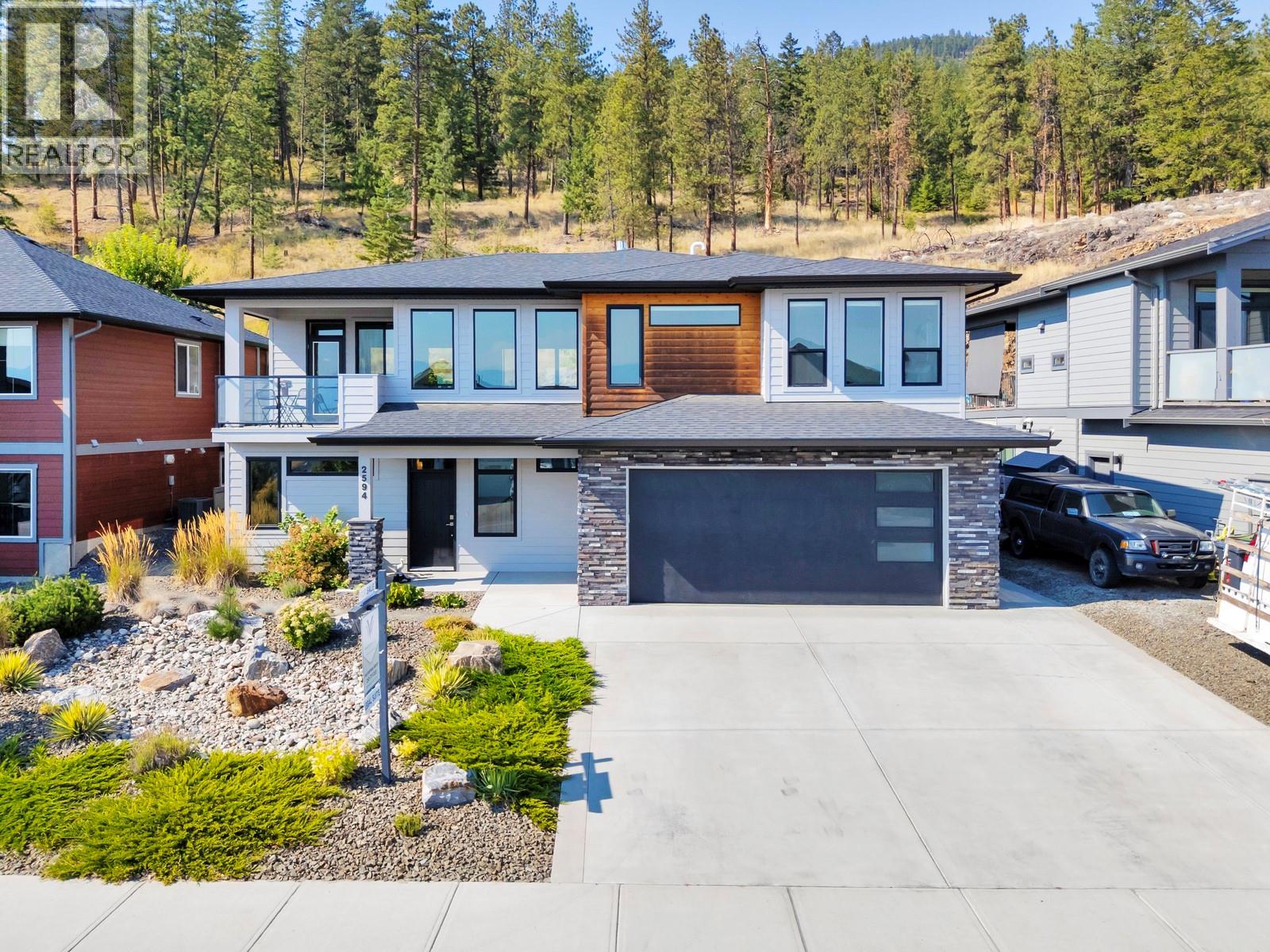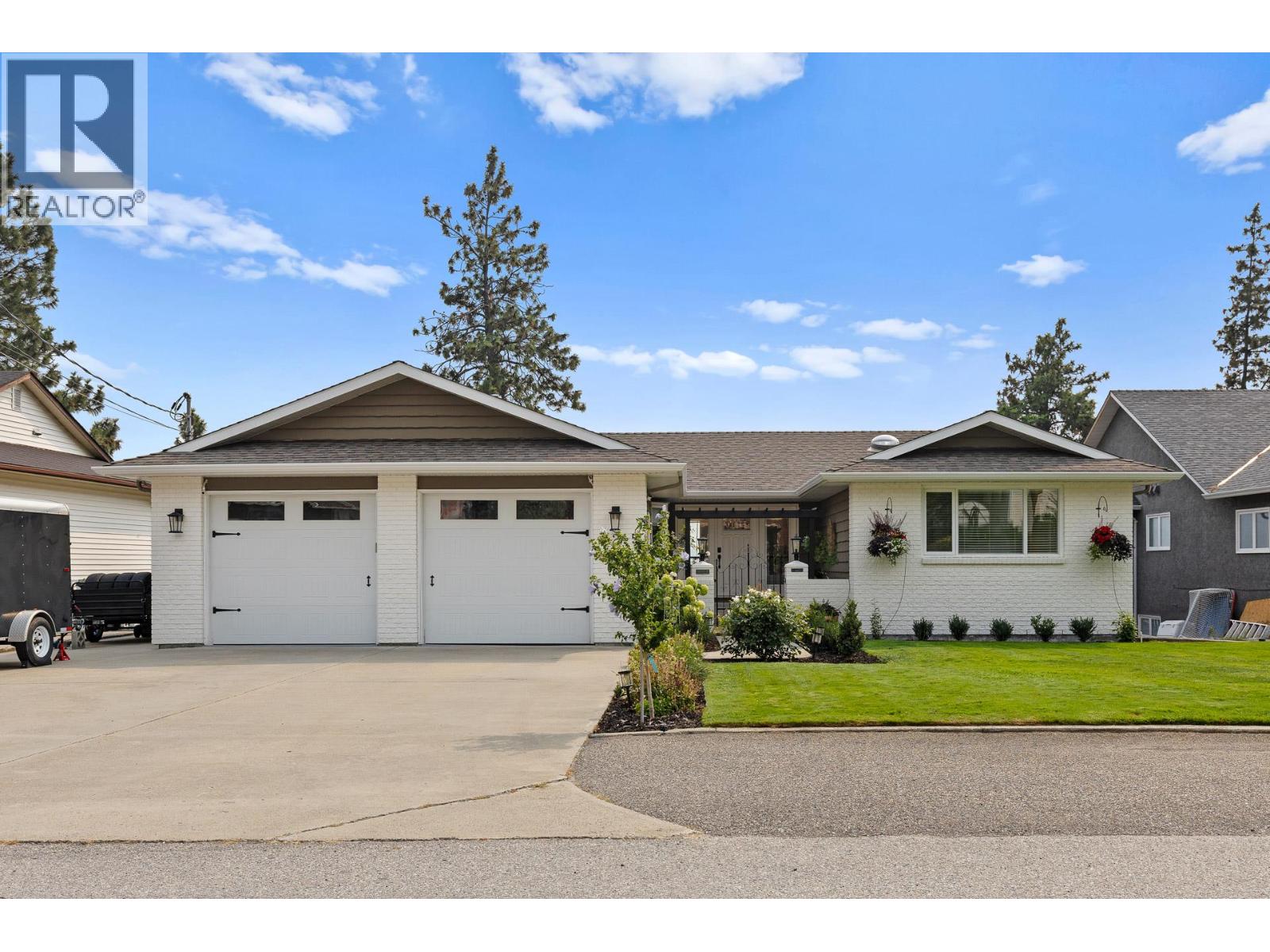- Houseful
- BC
- West Kelowna
- Shannon Lake
- 2112 Cornerstone Dr

Highlights
Description
- Home value ($/Sqft)$431/Sqft
- Time on Houseful15 days
- Property typeSingle family
- StyleContemporary,other
- Neighbourhood
- Median school Score
- Lot size5,663 Sqft
- Year built2018
- Garage spaces2
- Mortgage payment
Stop scrolling—this is the one you’ve been waiting for! Welcome to 2112 Cornerstone, a rare 4 bed, 3 bath home with nearly 2,900 sq ft of striking design and luxurious finishings you simply don’t come across often. Step inside and be greeted by soaring ceilings, expansive windows flooding the space with natural light, and a stunning stone fireplace anchoring the living room. The open-concept chef’s kitchen is built for both style and function—floor-to-ceiling lighted cabinetry, quartz counters, oversized island, gas range, and a double-sided commercial fridge—all flowing seamlessly to your private, low-maintenance backyard oasis. Relax in the hot tub, entertain on the huge covered patio, and enjoy year-round privacy in a fully landscaped setting. Your spacious main-level primary retreat offers a spa-inspired ensuite and walk-in closet, while upstairs you’ll find two bedrooms, a full bath, and a media room with wet bar and its own entrance—perfect for teens, guests, or extended family. An oversized heated garage with two bays easily accommodates full-sized trucks. Located in a quiet, gated, prestigious community with only one neighbor, you’ll love the peace and seclusion while being just minutes from Shannon Lake Golf Course, trails, dog park, wineries, shopping, and more. Don’t miss out—book your showing today and step into the lifestyle you deserve! (id:63267)
Home overview
- Cooling Central air conditioning
- Heat type Forced air, see remarks
- Sewer/ septic Municipal sewage system
- # total stories 2
- Roof Unknown
- # garage spaces 2
- # parking spaces 6
- Has garage (y/n) Yes
- # full baths 2
- # half baths 1
- # total bathrooms 3.0
- # of above grade bedrooms 4
- Flooring Carpeted, tile, vinyl
- Subdivision Shannon lake
- View Mountain view, valley view
- Zoning description Unknown
- Directions 2241517
- Lot dimensions 0.13
- Lot size (acres) 0.13
- Building size 2897
- Listing # 10357770
- Property sub type Single family residence
- Status Active
- Bedroom 5.207m X 3.683m
Level: 2nd - Family room 7.442m X 10.922m
Level: 2nd - Bedroom 3.912m X 5.359m
Level: 2nd - Bathroom (# of pieces - 3) 3.708m X 2.413m
Level: 2nd - Other 4.318m X 1.626m
Level: 2nd - Other Level: 2nd
- Ensuite bathroom (# of pieces - 5) 3.429m X 3.226m
Level: Main - Bedroom 3.048m X 3.2m
Level: Main - Other 3.048m X 1.727m
Level: Main - Bathroom (# of pieces - 2) 2.286m X 2.007m
Level: Main - Dining room 4.013m X 3.251m
Level: Main - Kitchen 3.734m X 5.004m
Level: Main - Foyer 2.616m X 4.826m
Level: Main - Laundry 3.023m X 2.464m
Level: Main - Primary bedroom 3.759m X 5.588m
Level: Main - Living room 4.293m X 6.426m
Level: Main - Other 1.118m X 1.168m
Level: Main
- Listing source url Https://www.realtor.ca/real-estate/28763564/2112-cornerstone-drive-west-kelowna-shannon-lake
- Listing type identifier Idx

$-3,196
/ Month












