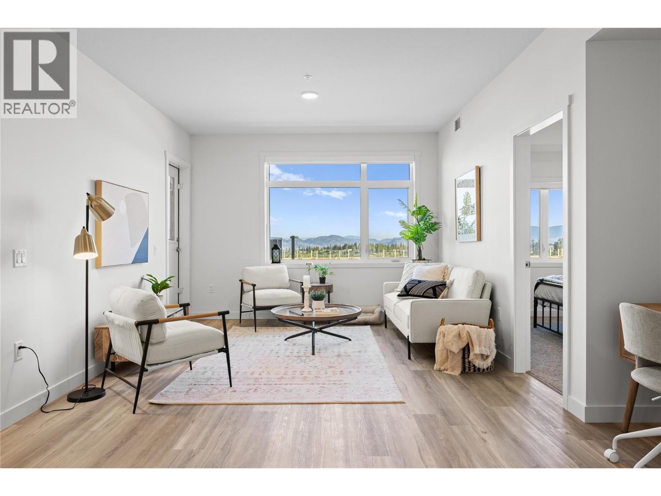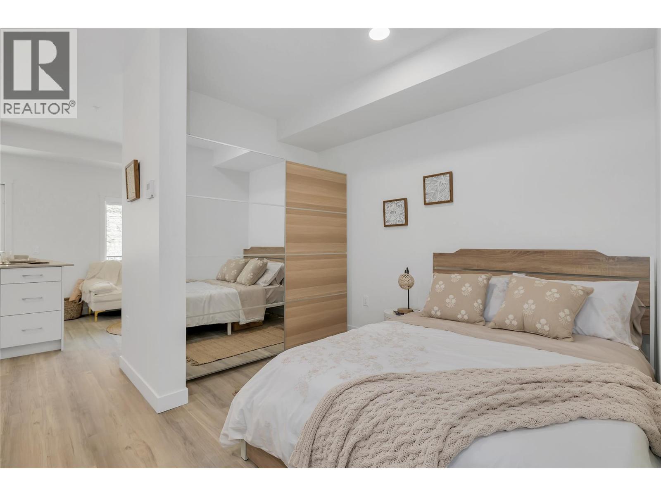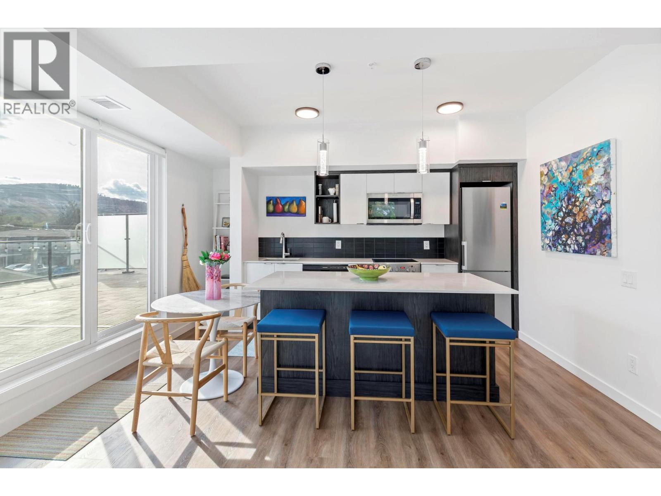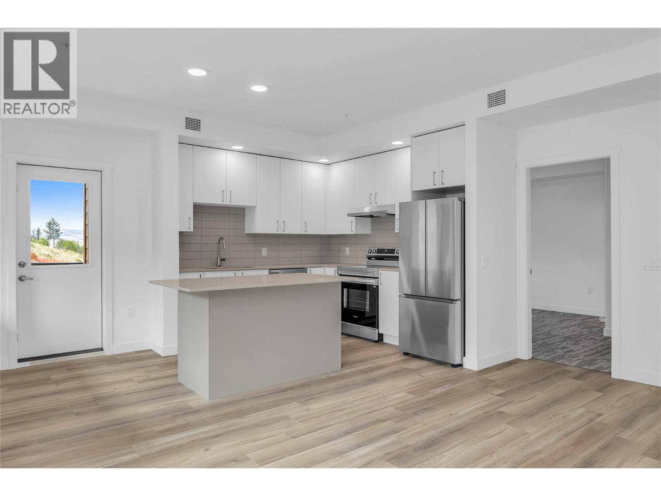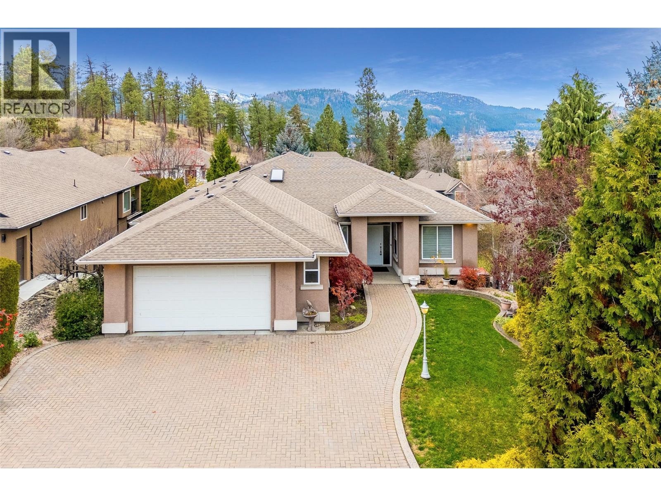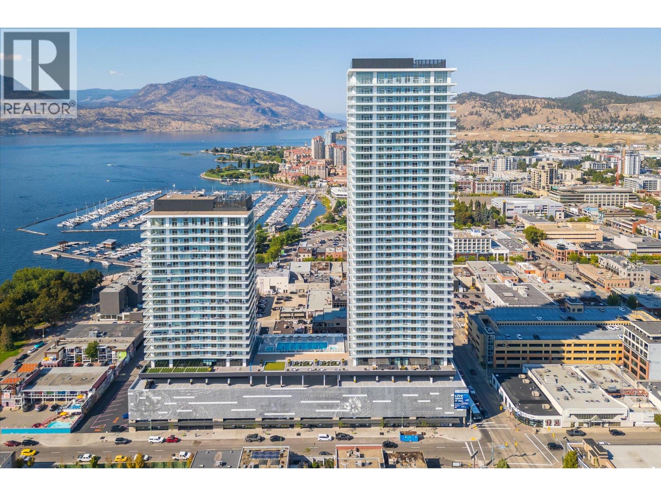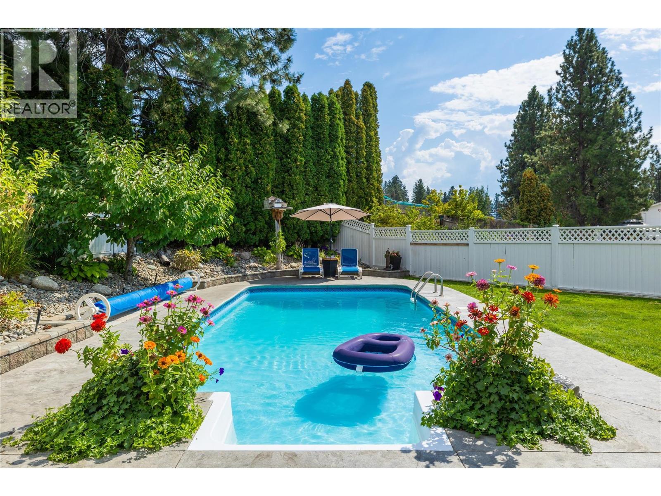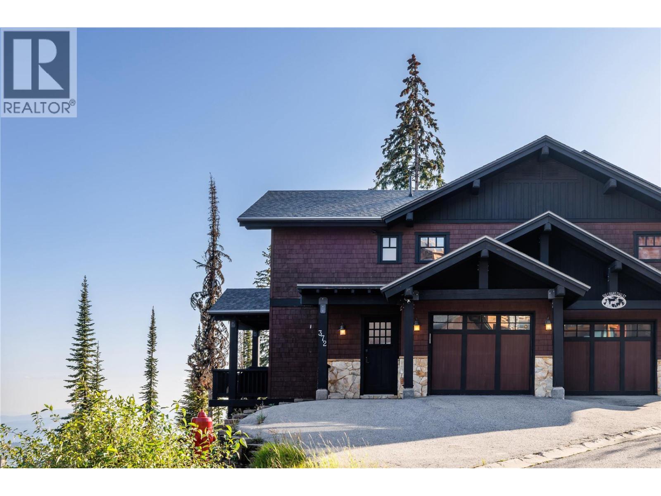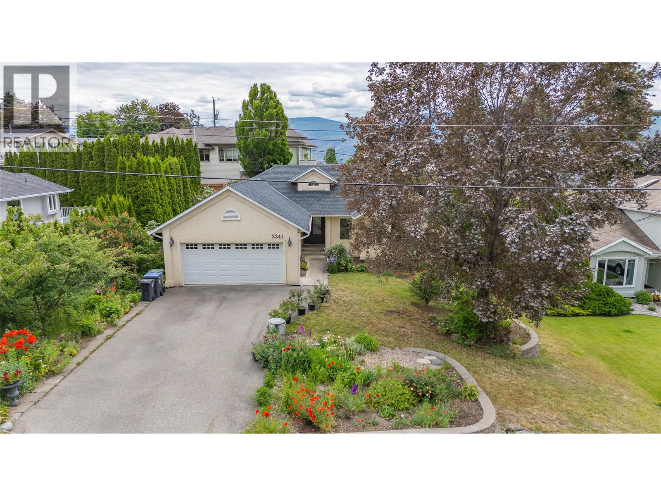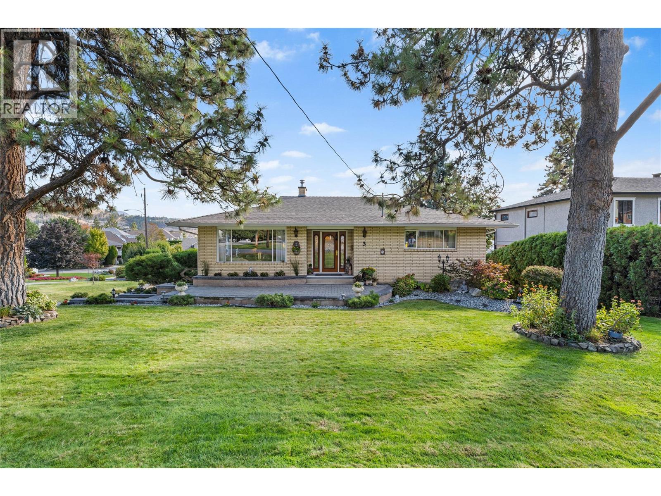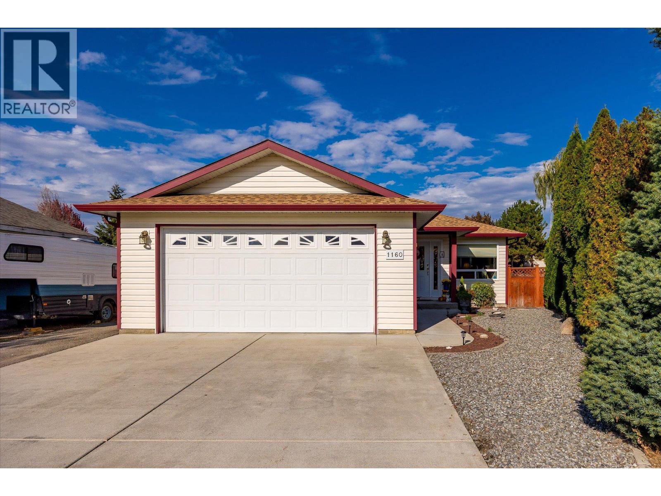- Houseful
- BC
- West Kelowna
- Shannon Lake
- 2120 Shannon Ridge Drive Unit 302
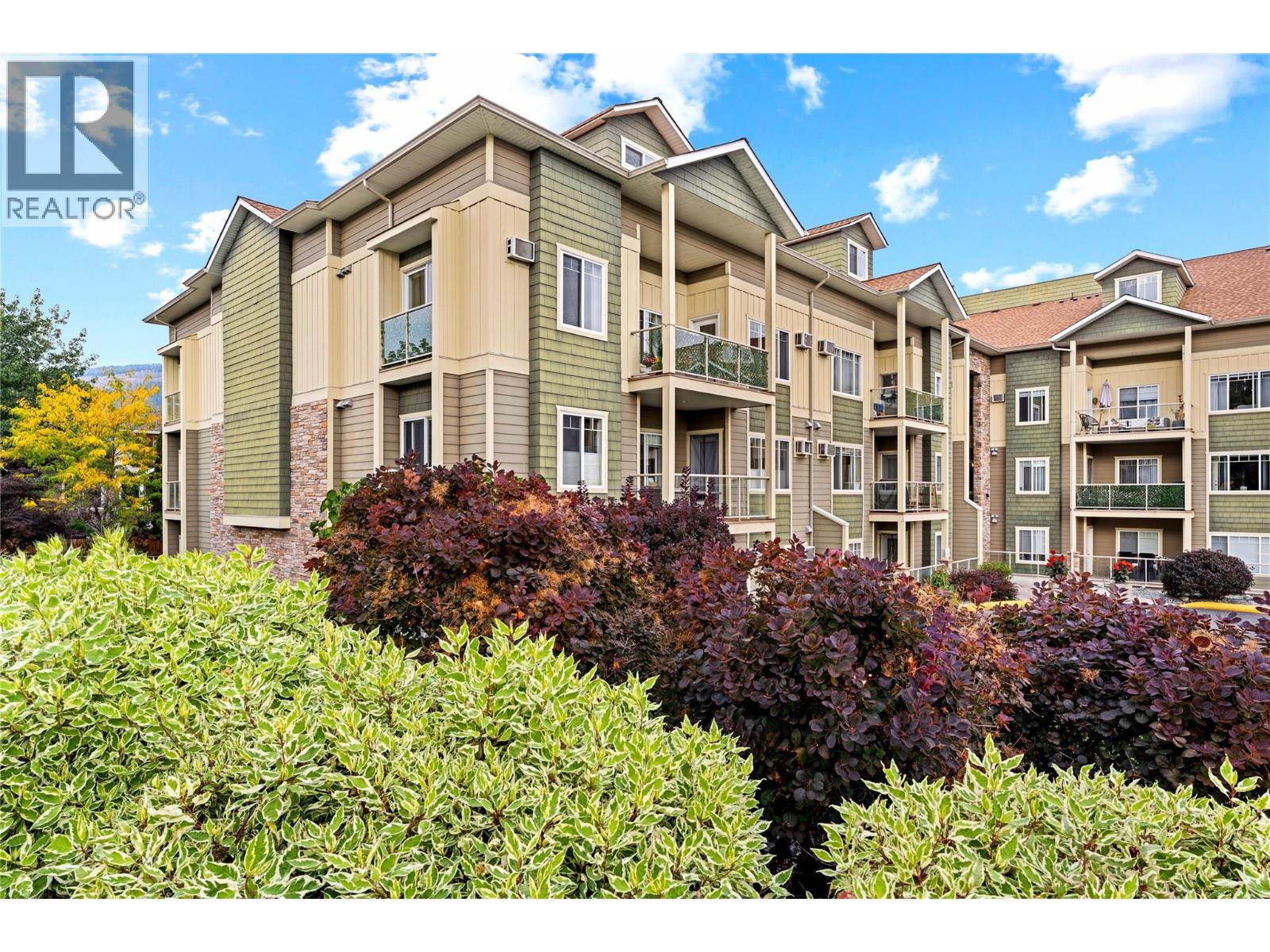
2120 Shannon Ridge Drive Unit 302
2120 Shannon Ridge Drive Unit 302
Highlights
Description
- Home value ($/Sqft)$383/Sqft
- Time on Housefulnew 4 hours
- Property typeSingle family
- Neighbourhood
- Median school Score
- Year built2005
- Mortgage payment
Welcome home to 2120 Shannon Ridge Drive! This is a rarely available TOP-FLOOR END-UNIT at Rock Ridge in the heart of Shannon Lake — a truly special 2 bedroom + loft, 3 bathroom condo offering space, style, and soaring design. With only one shared wall and a majestic 18-FOOT VAULTED CEILING, this bright and airy home stands out for its openness and privacy. The sunlit main living area showcases beautiful sightlines and a seamless flow to the spacious COVERED BALCONY, where you can relax and take in views of Mt. Boucherie, one of West Kelowna’s most iconic landmarks. The primary bedroom features double closets and a HUGE 4-piece ensuite, creating a peaceful retreat. Upstairs, a bonus LOFTED FLEX ROOM with its own bathroom offers endless versatility—potential for a third bedroom, home office, art studio, or guest suite. This home includes UNDERGROUND PARKING with SECURE STORAGE directly behind it, adding convenience and peace of mind. The Rock Ridge strata offers a well-appointed fitness room and rentable guest suite for visiting family or friends. Ideally located in Shannon Lake, you’re minutes from all three schools, Shannon Lake Park, the golf course, transit, and local amenities. With its PENTHOUSE position, dramatic vaulted interior, and unbeatable location, this condo delivers a rare combination of lifestyle, luxury, and value in one of West Kelowna’s most desirable neighbourhoods. A must-see for those seeking space, light, and something truly unique. (id:63267)
Home overview
- Cooling Wall unit
- Heat source Electric
- Sewer/ septic Municipal sewage system
- # total stories 2
- Roof Unknown
- # parking spaces 1
- Has garage (y/n) Yes
- # full baths 2
- # half baths 1
- # total bathrooms 3.0
- # of above grade bedrooms 2
- Flooring Carpeted, ceramic tile, hardwood
- Subdivision Shannon lake
- View Mountain view, view (panoramic)
- Zoning description Unknown
- Directions 2086530
- Lot desc Landscaped
- Lot size (acres) 0.0
- Building size 1395
- Listing # 10364671
- Property sub type Single family residence
- Status Active
- Bathroom (# of pieces - 4) 2.565m X 1.829m
Level: 2nd - Loft 5.156m X 3.531m
Level: 2nd - Living room 6.401m X 3.962m
Level: Main - Storage 0.94m X 1.676m
Level: Main - Bedroom 3.835m X 3.505m
Level: Main - Primary bedroom 6.223m X 3.658m
Level: Main - Kitchen 2.438m X 3.531m
Level: Main - Bathroom (# of pieces - 2) 3.48m X 1.753m
Level: Main - Ensuite bathroom (# of pieces - 4) 3.937m X 2.946m
Level: Main
- Listing source url Https://www.realtor.ca/real-estate/28976996/2120-shannon-ridge-drive-unit-302-west-kelowna-shannon-lake
- Listing type identifier Idx

$-864
/ Month

