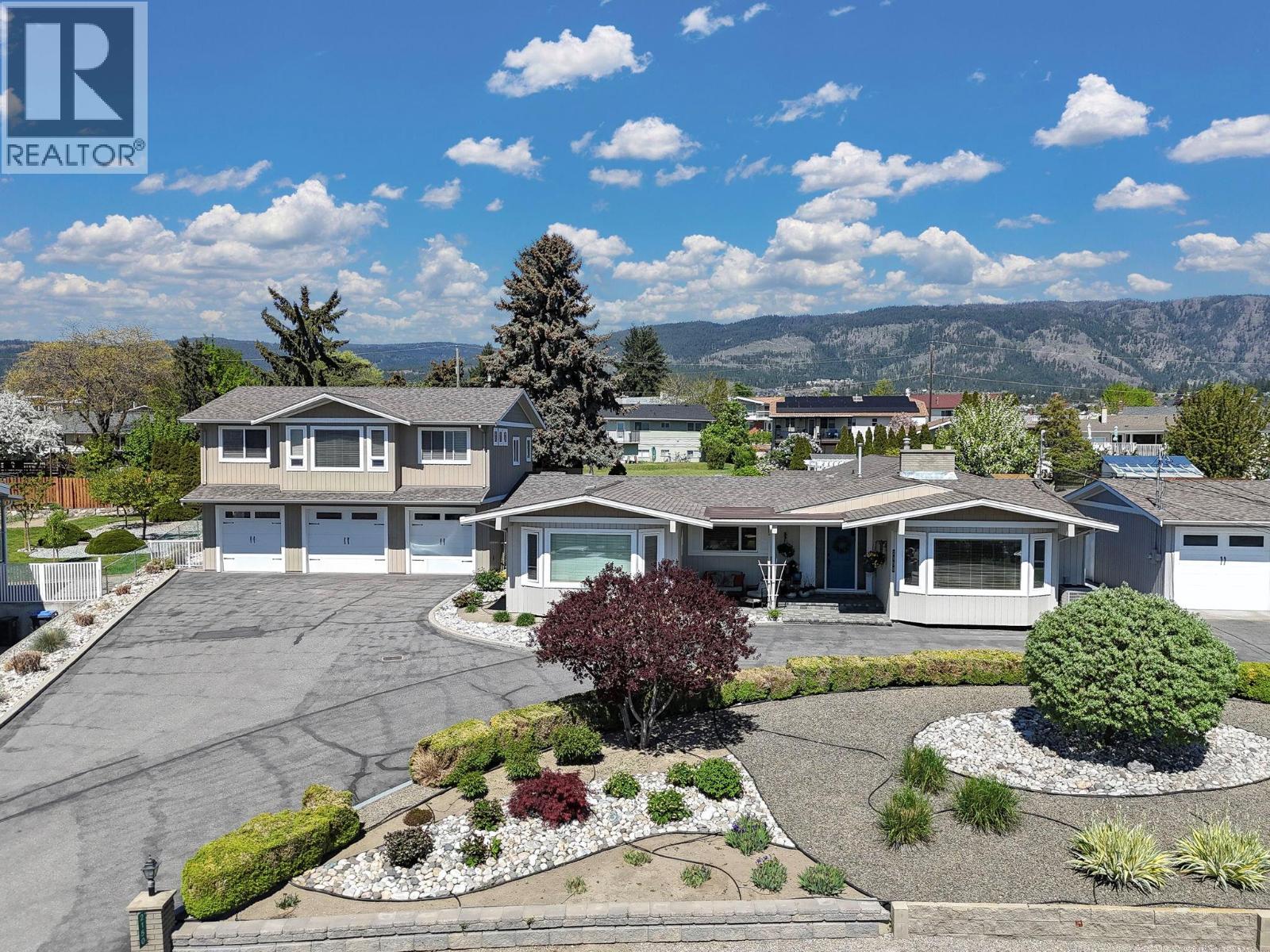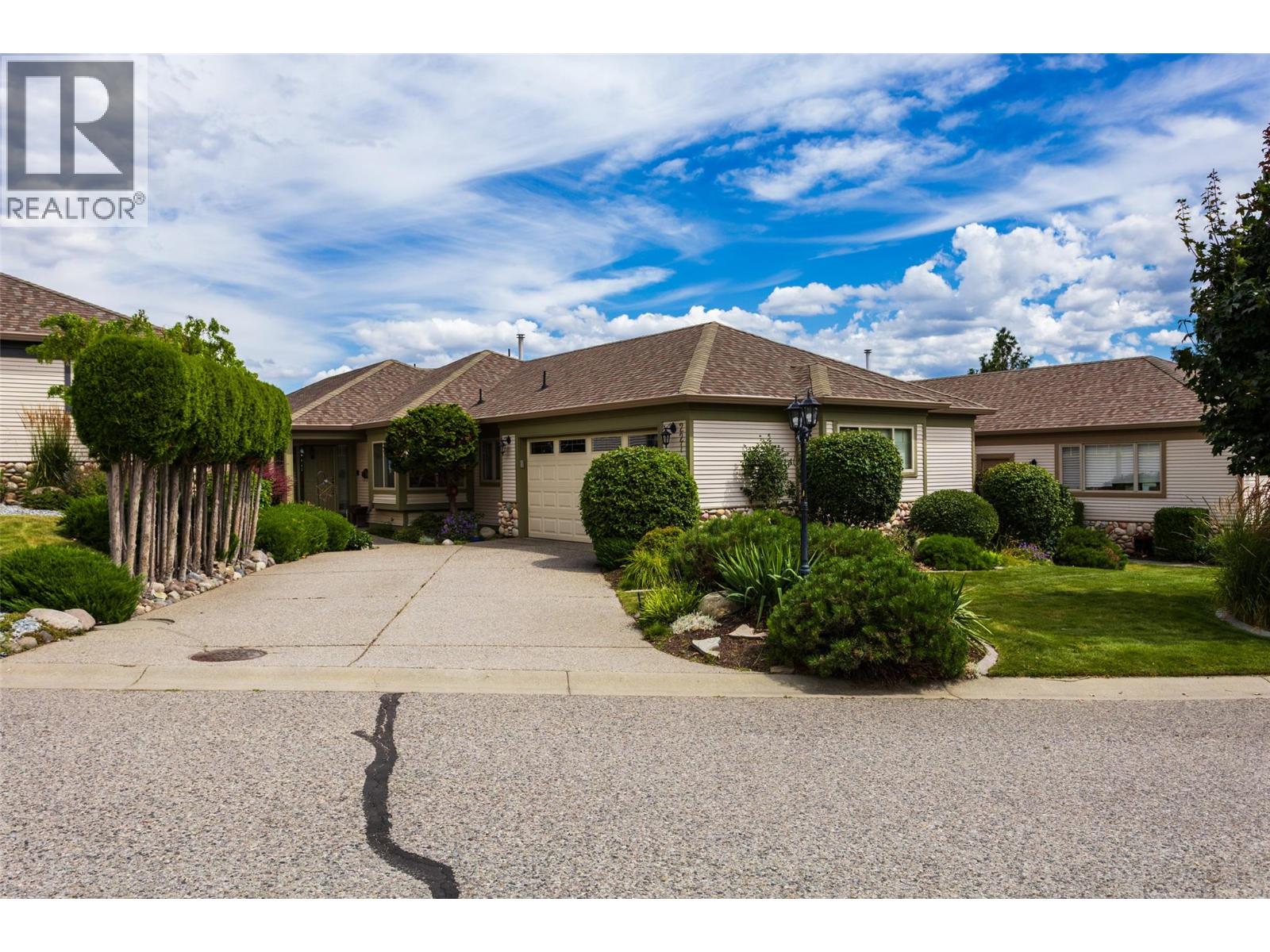- Houseful
- BC
- West Kelowna
- Gellatly
- 2150 Witt Rd

2150 Witt Rd
2150 Witt Rd
Highlights
Description
- Home value ($/Sqft)$376/Sqft
- Time on Houseful167 days
- Property typeSingle family
- StyleRanch
- Neighbourhood
- Median school Score
- Lot size0.43 Acre
- Year built1968
- Garage spaces3
- Mortgage payment
Special opportunity! .43-acre property near West Kelowna’s waterfront, walking trail, beaches, swim park & wine trail. Close to all amenities, shopping/rec centre/library. A 2670 sq ft rancher (3 bed & 3 bath) as well as a 1050 sq ft, (3 bed & 2-bath) carriage home above a 3 car garage. Curb appeal-with its xeriscape front garden & a warm inviting porch/patio to enjoy the lake, mountain, & valley views. Beautifully updated, it has an inviting foyer, a living room with bay windows to take in the view & a wood burning fireplace. The island kitchen has s/s appl., a pantry & eat in dining area. The kitchen overlooks the heart of the home, an enormous 750 sq ft great room which boasts a dining area & a family room with a gas fireplace. The spectacular windows take in the picturesque park-like backyard & expansive patio. Many options for this space-a potential games rm/family rm or the potential of enclosing as a fully self-contained suite. Down the hall, a large laundry room & 3 oversized bedrooms, one with a 3-piece ensuite & the primary bedroom with a walk-in closet & an ensuite w/ double sinks & a double shower w/ tiled surround. The patio overlooks your own private piece of paradise-beautiful landscaping, wooden gazebo, 2 large sheds, 4 fruit trees (apple, pear, plum, peach) & is large enough for a pool. All this and a legal carriage home for extended family or a mortgage helper. Same quality as the main home with a lake view. Measurements approx. pls confirm if important. (id:63267)
Home overview
- Cooling Heat pump
- Heat type Forced air, heat pump
- Sewer/ septic Municipal sewage system
- # total stories 1
- Roof Unknown
- # garage spaces 3
- # parking spaces 13
- Has garage (y/n) Yes
- # full baths 4
- # half baths 1
- # total bathrooms 5.0
- # of above grade bedrooms 6
- Flooring Hardwood, laminate
- Has fireplace (y/n) Yes
- Subdivision Lakeview heights
- Zoning description Unknown
- Lot desc Underground sprinkler
- Lot dimensions 0.43
- Lot size (acres) 0.43
- Building size 3720
- Listing # 10346498
- Property sub type Single family residence
- Status Active
- Bathroom (# of pieces - 5) 3.327m X 1.448m
Level: 2nd - Kitchen 2.87m X 2.591m
Level: 2nd - Bedroom 3.277m X 3.099m
Level: 2nd - Living room 5.258m X 4.521m
Level: 2nd - Bedroom 4.242m X 2.997m
Level: 2nd - Primary bedroom 3.454m X 3.251m
Level: 2nd - Ensuite bathroom (# of pieces - 2) 1.981m X 0.94m
Level: 2nd - Dining room 6.452m X 3.175m
Level: Main - Great room 6.807m X 6.452m
Level: Main - Full bathroom 2.845m X 2.159m
Level: Main - Bedroom 4.013m X 3.708m
Level: Main - Kitchen 4.013m X 3.581m
Level: Main - Bedroom 4.242m X 3.124m
Level: Main - Bathroom (# of pieces - 5) 2.337m X 1.981m
Level: Main - Laundry 2.972m X 2.591m
Level: Main - Ensuite bathroom (# of pieces - 3) 2.972m X 1.473m
Level: Main - Primary bedroom 4.724m X 4.724m
Level: Main - Living room 7.772m X 4.394m
Level: Main
- Listing source url Https://www.realtor.ca/real-estate/28269901/2150-witt-road-west-kelowna-lakeview-heights
- Listing type identifier Idx

$-3,733
/ Month











