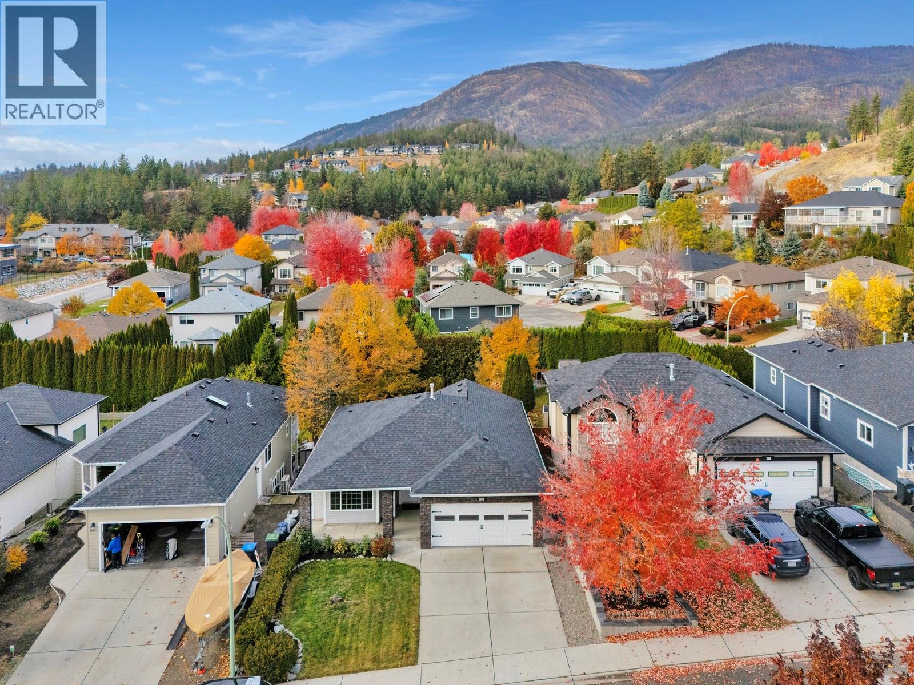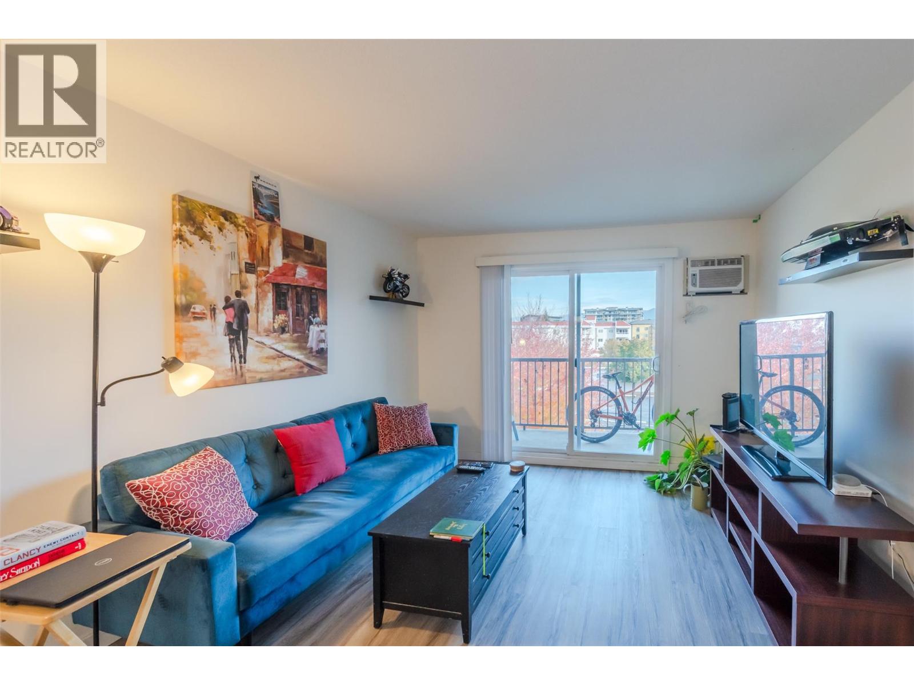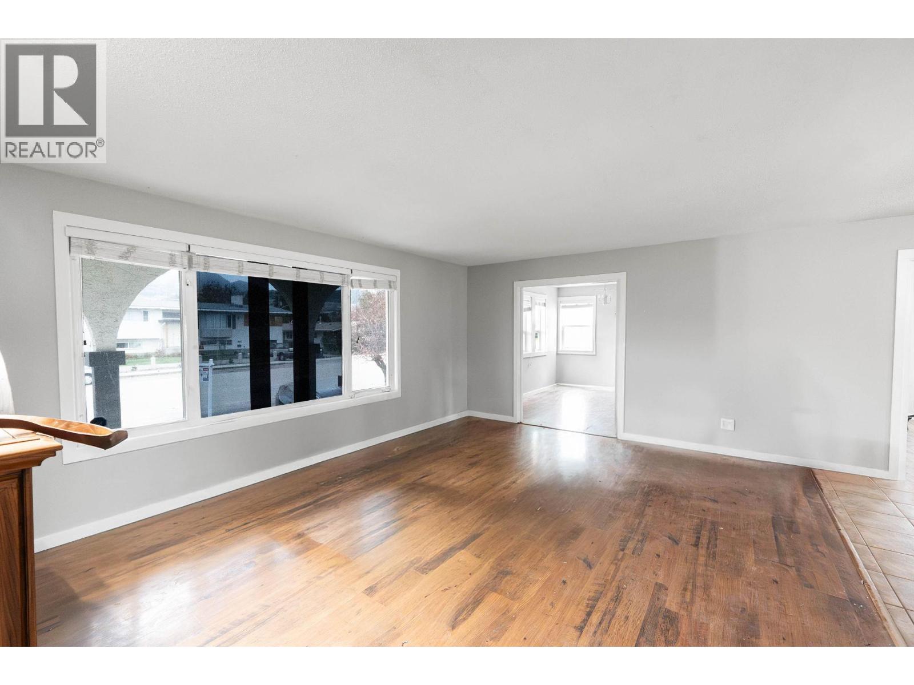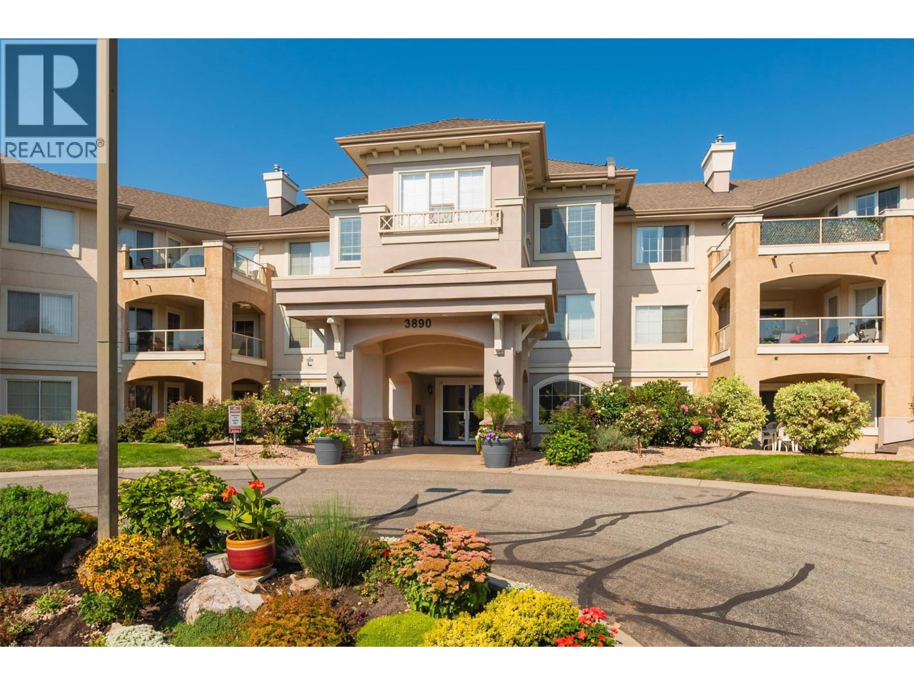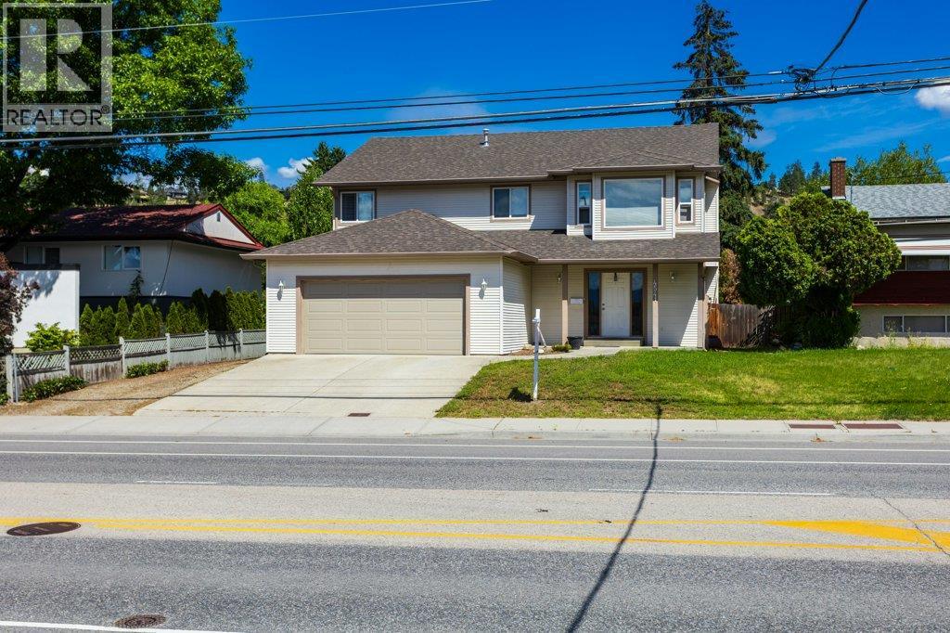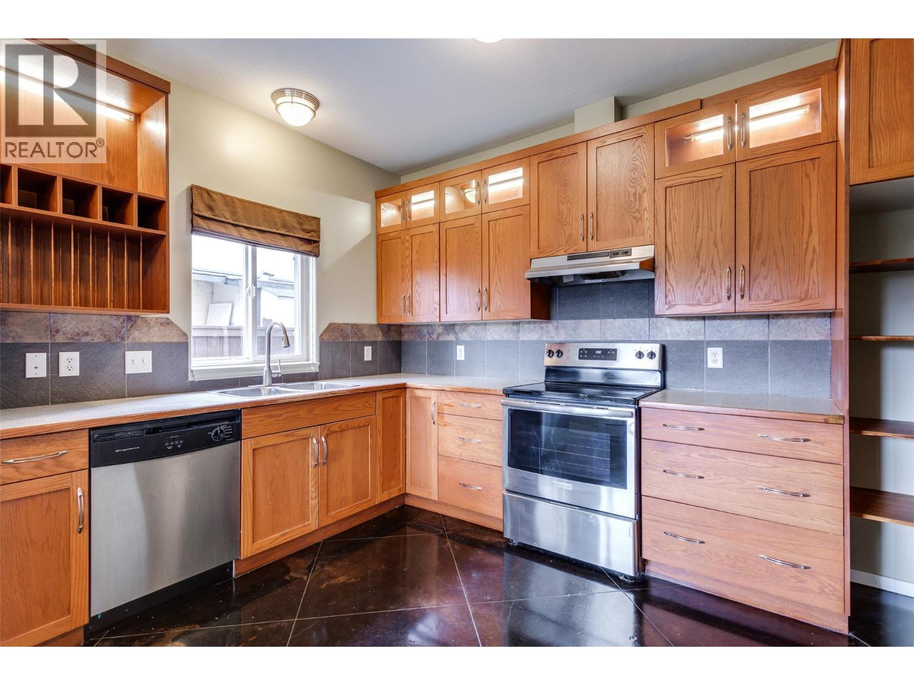- Houseful
- BC
- West Kelowna
- West Kelowna Estates
- 2155 Horizon Drive Unit 43
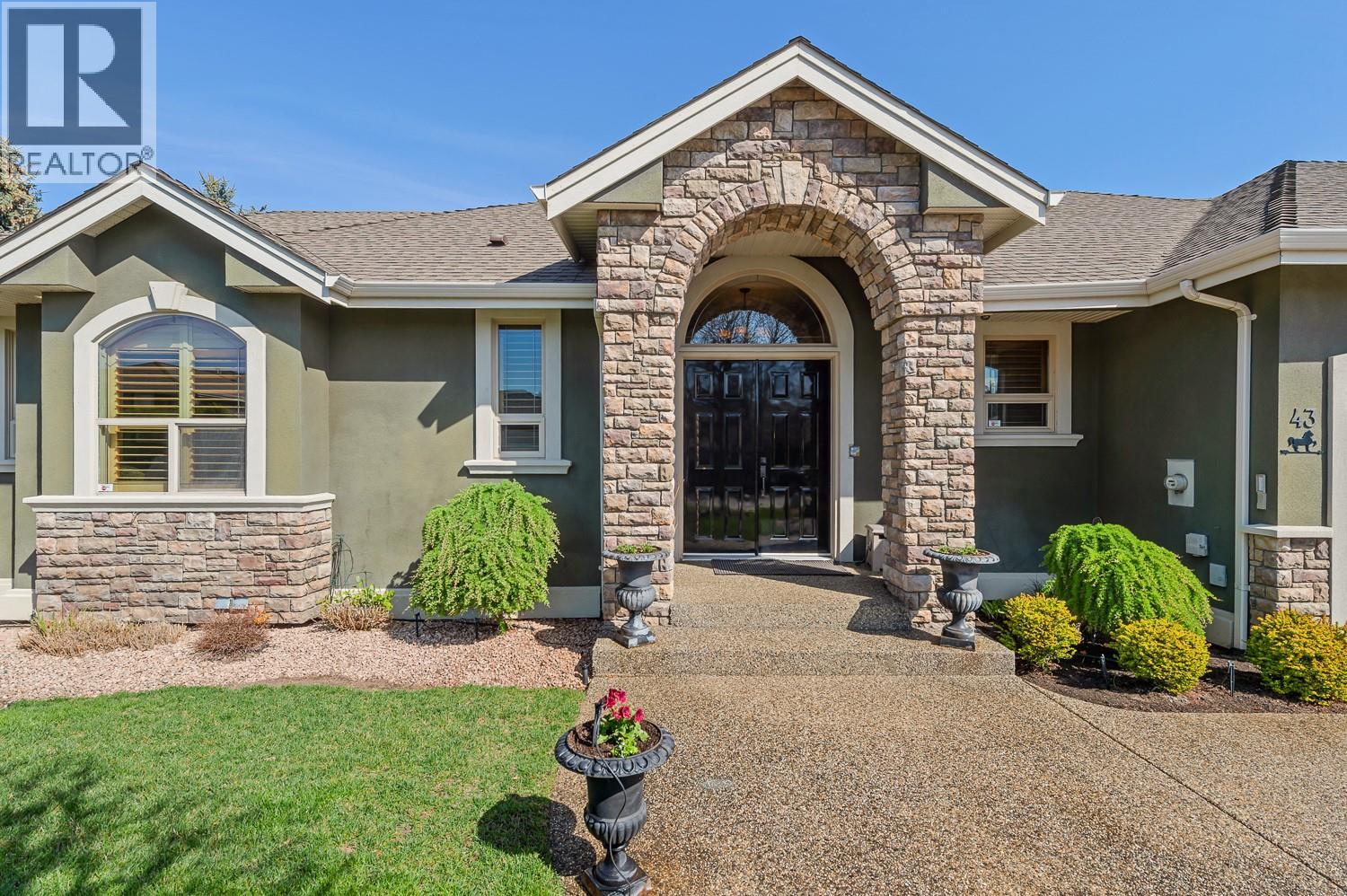
2155 Horizon Drive Unit 43
2155 Horizon Drive Unit 43
Highlights
Description
- Home value ($/Sqft)$274/Sqft
- Time on Houseful53 days
- Property typeSingle family
- StyleRanch
- Neighbourhood
- Median school Score
- Lot size0.30 Acre
- Year built2004
- Garage spaces4
- Mortgage payment
Discover unmatched luxury in this custom-built executive home by K West Builders, located within the exclusive gated community of Huntsfield Green—just minutes from downtown Kelowna. Situated on over 1/3 of an acre, this 5,389sqft. residence showcases exceptional craftsmanship, with vaulted ceilings, hardwood floors, American Clay finished walls, rich custom maple cabinetry, and so much more. Designed for both comfort and entertaining, it features a chef’s kitchen with double wall ovens, a gas cooktop, warming drawer plus a formal dining area and a mudroom complete with its own doggy bath. The primary suite is a spacious sanctuary offering serenity and elegance. On the lower level, enjoy 10-foot ceilings, a stunning custom wine room sure to impress any connoisseur, a fully equipped gym, a pool table area, and walkout access to beautiful outdoor living spaces. With retractable blinds and an overhead heater, the expansive upper deck offers year-round outdoor comfort while overlooking your beautifully landscaped yard. Additionally, you’ll find three cozy fireplaces, a peekaboo lake view, and to complete the package—a huge four-car garage with room for all your toys. This is unparalleled luxury with the ultimate in custom finishes, built exclusively for the original owner. (id:63267)
Home overview
- Cooling Central air conditioning
- Heat type Forced air
- Sewer/ septic Municipal sewage system
- # total stories 2
- # garage spaces 4
- # parking spaces 4
- Has garage (y/n) Yes
- # full baths 3
- # total bathrooms 3.0
- # of above grade bedrooms 3
- Community features Pets not allowed
- Subdivision West kelowna estates
- Zoning description Unknown
- Lot dimensions 0.3
- Lot size (acres) 0.3
- Building size 5389
- Listing # 10362341
- Property sub type Single family residence
- Status Active
- Wine cellar 4.877m X 3.353m
Level: Basement - Storage 6.096m X 1.829m
Level: Basement - Ensuite bathroom (# of pieces - 3) 2.438m X 2.438m
Level: Basement - Family room 8.534m X 4.267m
Level: Basement - Living room 6.096m X 3.048m
Level: Basement - Bedroom 5.182m X 6.401m
Level: Basement - Recreational room 14.021m X 9.449m
Level: Basement - Bedroom 4.267m X 4.572m
Level: Main - Dining room 5.182m X 5.182m
Level: Main - Ensuite bathroom (# of pieces - 5) 6.401m X 3.048m
Level: Main - Living room 8.534m X 4.877m
Level: Main - Den 3.353m X 5.182m
Level: Main - Kitchen 4.572m X 4.267m
Level: Main - Primary bedroom 5.182m X 4.572m
Level: Main - Dining nook 3.658m X 2.438m
Level: Main - Full bathroom 2.438m X 2.438m
Level: Main
- Listing source url Https://www.realtor.ca/real-estate/28838809/2155-horizon-drive-unit-43-west-kelowna-west-kelowna-estates
- Listing type identifier Idx

$-3,813
/ Month







