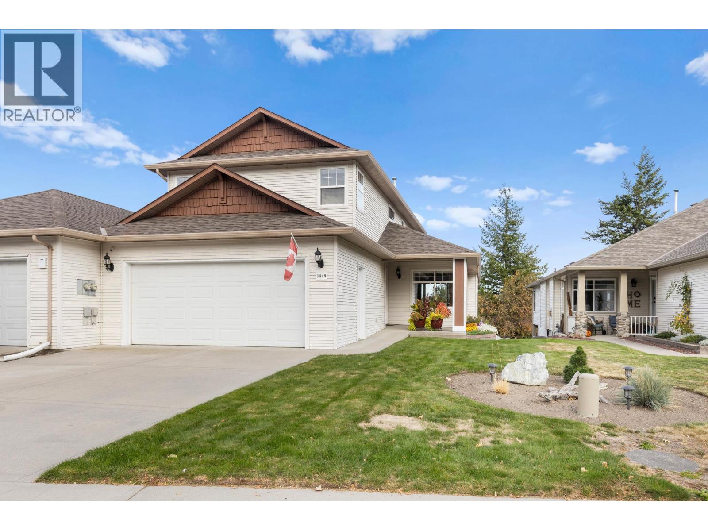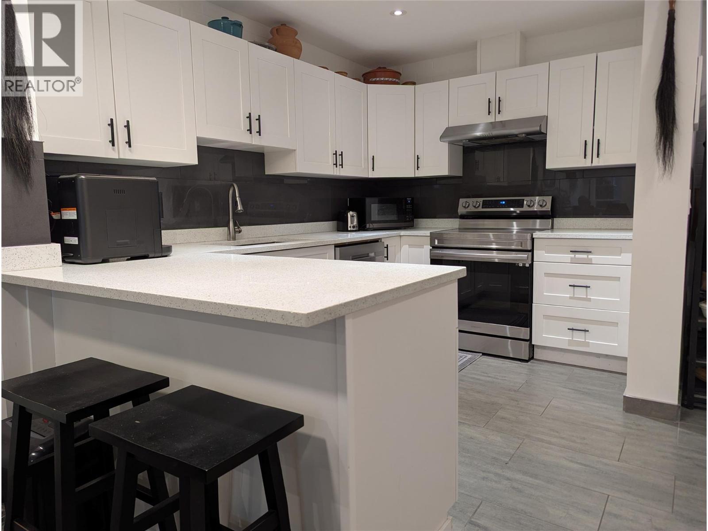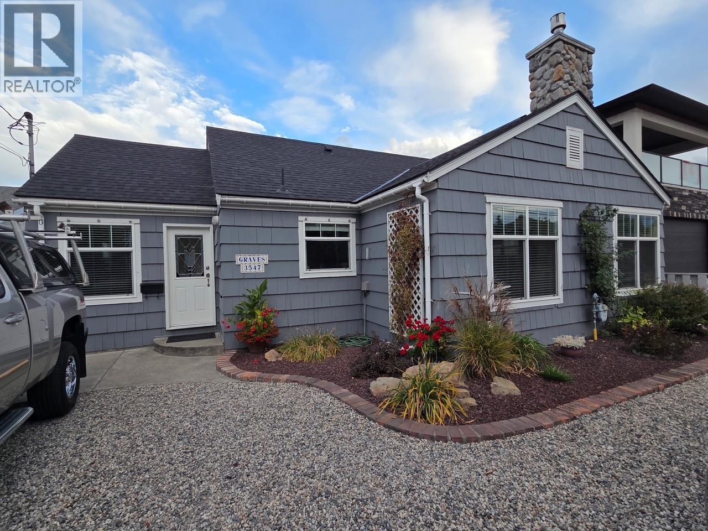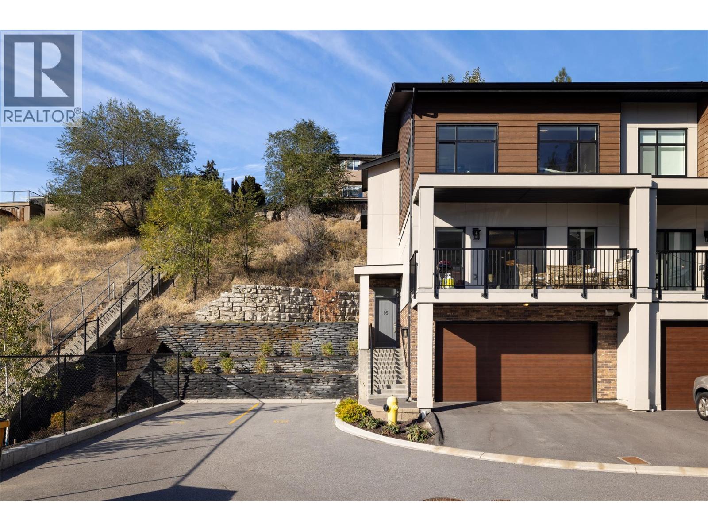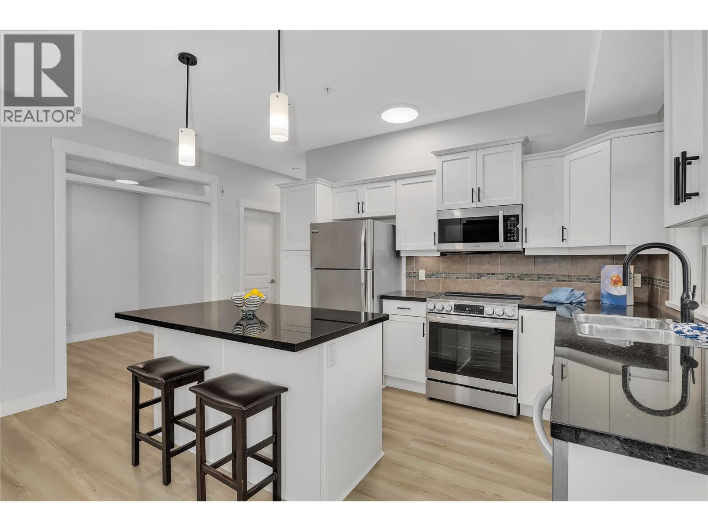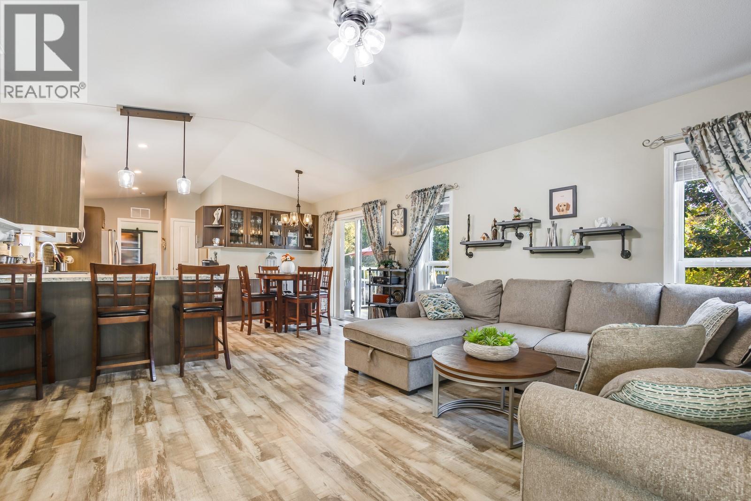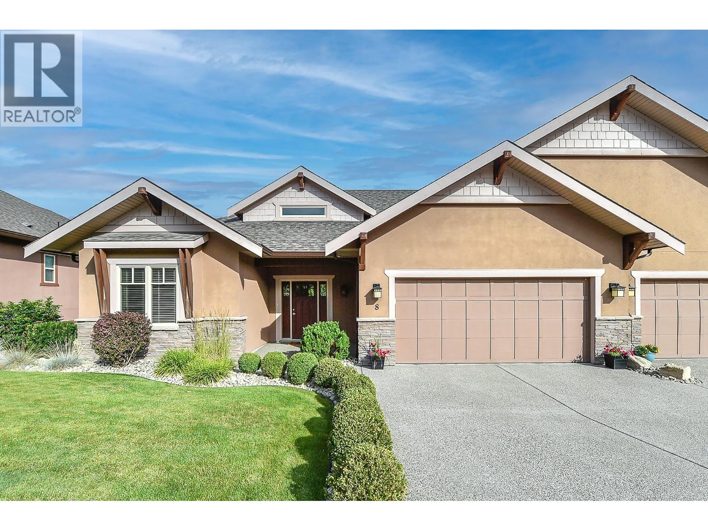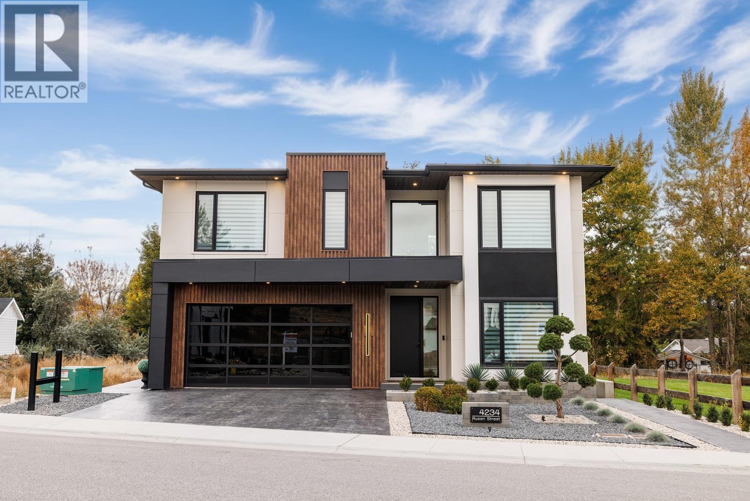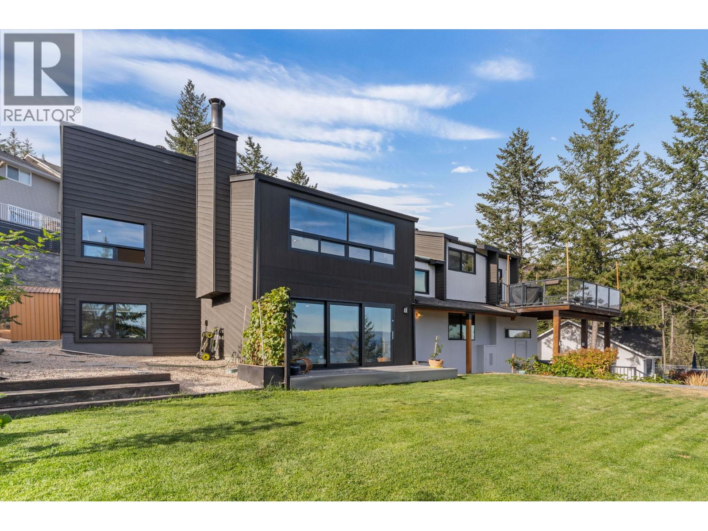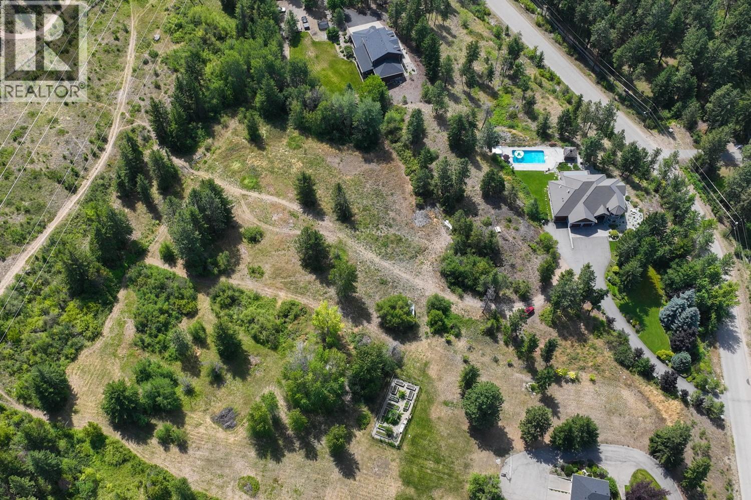- Houseful
- BC
- West Kelowna
- Shannon Lake
- 2157 Shelby Cres
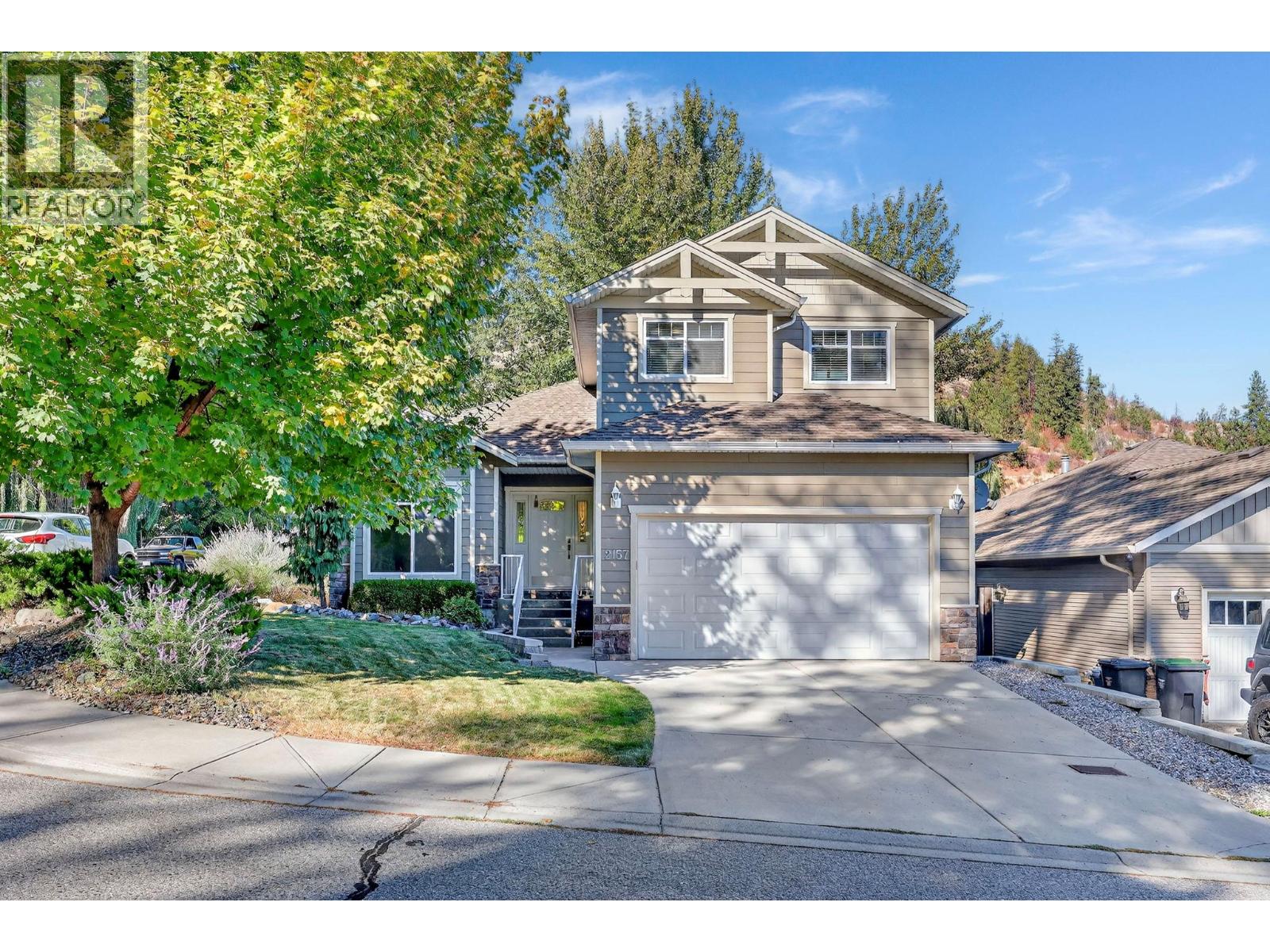
Highlights
Description
- Home value ($/Sqft)$333/Sqft
- Time on Houseful10 days
- Property typeSingle family
- Neighbourhood
- Median school Score
- Lot size5,227 Sqft
- Year built2007
- Garage spaces2
- Mortgage payment
Welcome to 2157 Shelby Crescent, a beautifully finished two-storey home on a corner lot across from Shannon Springs Park in desirable Shannon Lake. With over 2,700 sq. ft. of bright, functional living space on a private 0.12-acre lot, this home offers comfort, quality, and style in a central West Kelowna location. The main floor includes a dedicated office or den and an open-concept layout ideal for everyday living and entertaining. The modern kitchen showcases black stainless KitchenAid appliances, a large corner pantry, and an island with breakfast bar seating. The dining area opens to a vaulted living room with a cozy gas fireplace and access to a sundeck overlooking the backyard. Hardwood and tile floors add warmth throughout, with a powder room and laundry completing the main level. Upstairs, the primary suite offers double-door entry, dual sinks, a soaker tub, separate shower, and walk-in closet. Two additional bedrooms share a full bath. The finished walkout basement provides excellent versatility with a fourth bedroom, full bath, family room, games area, and separate entrance ideal for a one bed suite or extended family. The private backyard features a patio and hot tub, perfect for relaxing or entertaining. A spacious double garage and plenty of street parking provide convenience for family and guests. Centrally located near Shannon Lake Golf Club, schools, parks, walking trails, shopping, and dining, this home truly captures the best of the Shannon Lake lifestyle. (id:63267)
Home overview
- Cooling Central air conditioning
- Heat type Forced air
- Sewer/ septic Municipal sewage system
- # total stories 3
- Roof Unknown
- # garage spaces 2
- # parking spaces 4
- Has garage (y/n) Yes
- # full baths 3
- # half baths 1
- # total bathrooms 4.0
- # of above grade bedrooms 4
- Flooring Carpeted, hardwood, tile
- Has fireplace (y/n) Yes
- Community features Family oriented
- Subdivision Shannon lake
- View Mountain view
- Zoning description Unknown
- Lot desc Landscaped
- Lot dimensions 0.12
- Lot size (acres) 0.12
- Building size 2703
- Listing # 10365362
- Property sub type Single family residence
- Status Active
- Bedroom 3.759m X 2.743m
Level: 2nd - Bedroom 3.658m X 2.921m
Level: 2nd - Full bathroom Measurements not available
Level: 2nd - Primary bedroom 4.343m X 3.861m
Level: 2nd - Ensuite bathroom (# of pieces - 4) 5.486m X 1.829m
Level: 2nd - Family room 5.74m X 4.013m
Level: Basement - Full bathroom 2.515m X 1.626m
Level: Basement - Bedroom 3.886m X 3.327m
Level: Basement - Games room 5.436m X 2.794m
Level: Basement - Dining room 4.039m X 2.946m
Level: Main - Living room 5.055m X 5.334m
Level: Main - Den 2.997m X 3.023m
Level: Main - Partial bathroom Measurements not available
Level: Main - Foyer 2.159m X 2.032m
Level: Main - Laundry 1.981m X 1.854m
Level: Main - Kitchen 5.156m X 3.073m
Level: Main
- Listing source url Https://www.realtor.ca/real-estate/28966835/2157-shelby-crescent-west-kelowna-shannon-lake
- Listing type identifier Idx

$-2,400
/ Month

