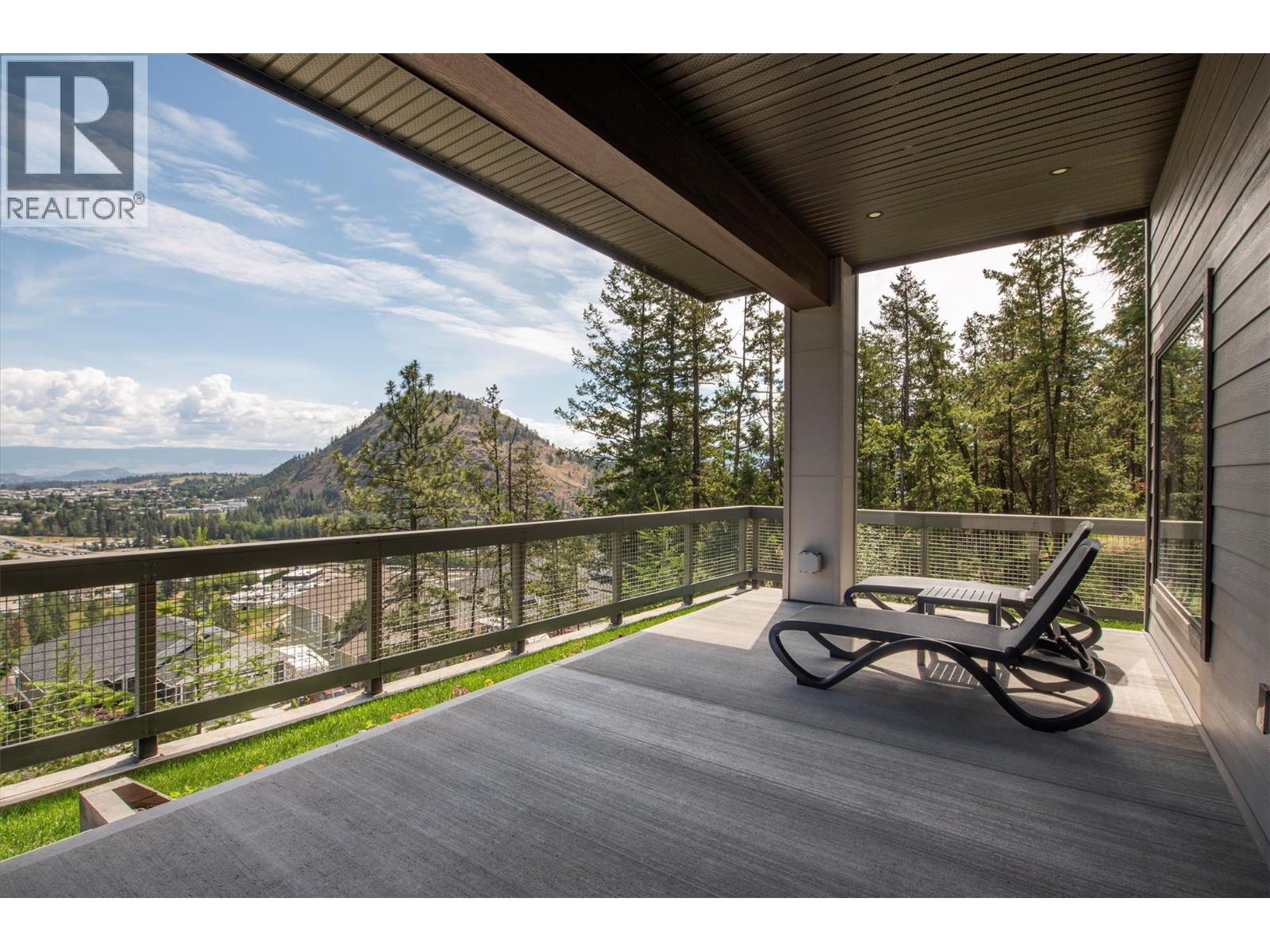- Houseful
- BC
- West Kelowna
- Shannon Lake
- 2161 Upper Sundance Drive Unit 20

2161 Upper Sundance Drive Unit 20
2161 Upper Sundance Drive Unit 20
Highlights
Description
- Home value ($/Sqft)$458/Sqft
- Time on Houseful28 days
- Property typeSingle family
- StyleContemporary,ranch
- Neighbourhood
- Median school Score
- Year built2018
- Garage spaces1
- Mortgage payment
This impressive 2-bed plus den residence combines style, comfort, and exclusivity, all on a single floor. Perfect for pet owners, the complex allows 2 cats, 2 dogs, or one of each, no size restrictions for dogs. With soaring 11’ ceilings offering an open and luxurious feel. The kitchen boasts high end finishes, stainless steel appliances and quartz countertops, while the ensuite features a double vanity and heated floors. Relax by the gas fireplace or take in stunning valley and mountain views from your covered patio, wired for a hot tub. Nestled next to the forest, this unit offers privacy, a serene setting, and access to a community garden. Located near parklands and walking trails, this home balances urban convenience with natural beauty. Access the unit from the lobby or park and walk down from the east side. Don’t miss this unique opportunity, schedule your viewing today! (id:63267)
Home overview
- Cooling Central air conditioning
- Heat type Forced air, see remarks
- Sewer/ septic Municipal sewage system
- # total stories 1
- Roof Unknown
- # garage spaces 1
- # parking spaces 2
- Has garage (y/n) Yes
- # full baths 2
- # total bathrooms 2.0
- # of above grade bedrooms 2
- Flooring Carpeted, hardwood, tile
- Has fireplace (y/n) Yes
- Community features Pet restrictions, pets allowed with restrictions
- Subdivision Shannon lake
- View Mountain view, view (panoramic)
- Zoning description Unknown
- Directions 1932948
- Lot desc Landscaped
- Lot size (acres) 0.0
- Building size 1503
- Listing # 10363877
- Property sub type Single family residence
- Status Active
- Bathroom (# of pieces - 4) 3.15m X 3.353m
Level: Main - Laundry 1.676m X 1.651m
Level: Main - Den 3.048m X 4.47m
Level: Main - Dining room 4.826m X 3.2m
Level: Main - Primary bedroom 3.785m X 4.953m
Level: Main - Ensuite bathroom (# of pieces - 4) 3.734m X 1.88m
Level: Main - Bedroom 3.708m X 3.658m
Level: Main - Kitchen 3.962m X 3.861m
Level: Main - Living room 4.826m X 3.353m
Level: Main - Foyer 2.362m X 3.658m
Level: Main
- Listing source url Https://www.realtor.ca/real-estate/28902231/2161-upper-sundance-drive-unit-20-west-kelowna-shannon-lake
- Listing type identifier Idx

$-1,491
/ Month












