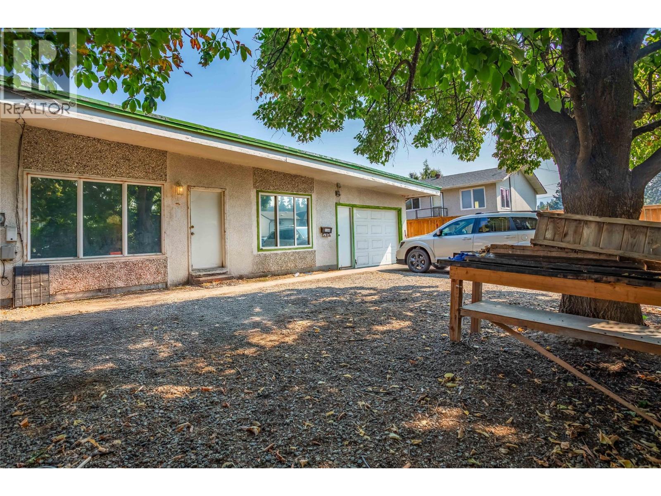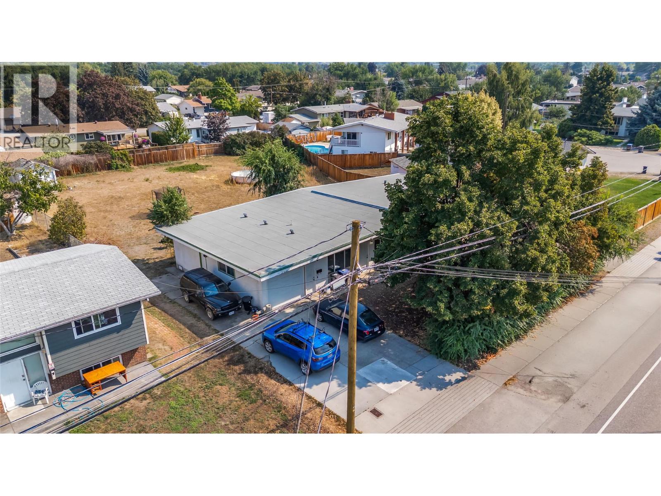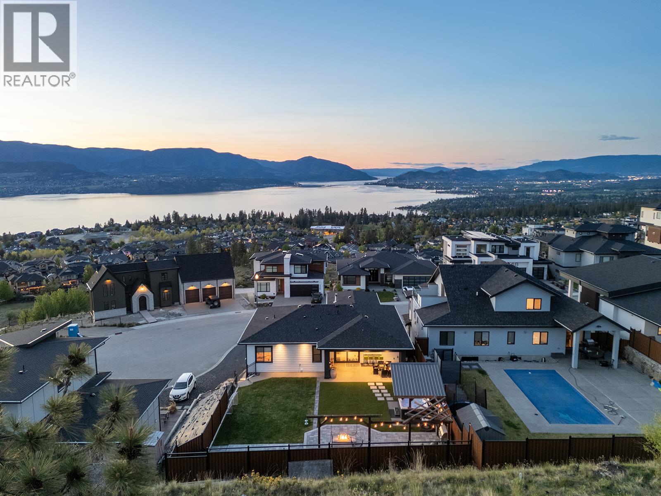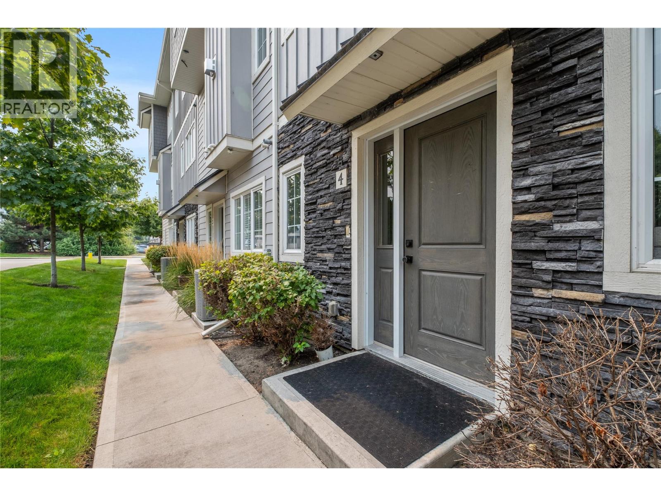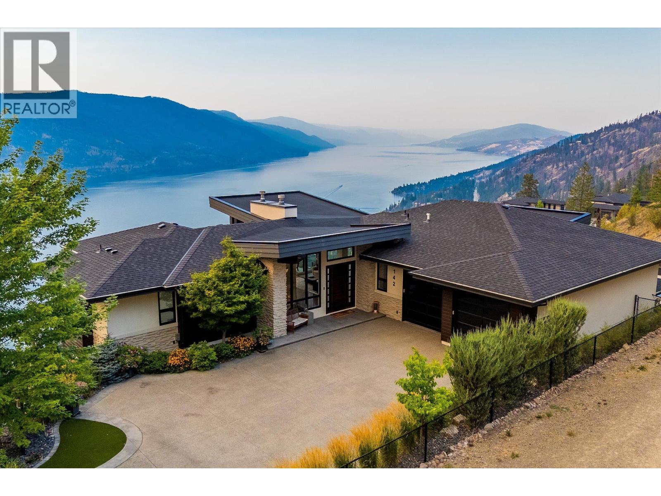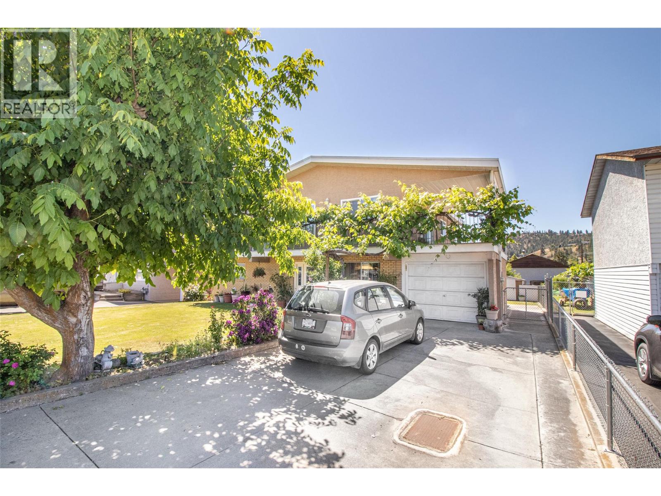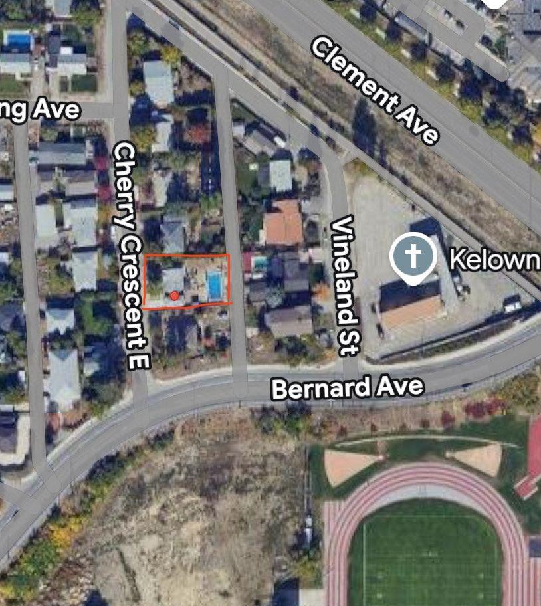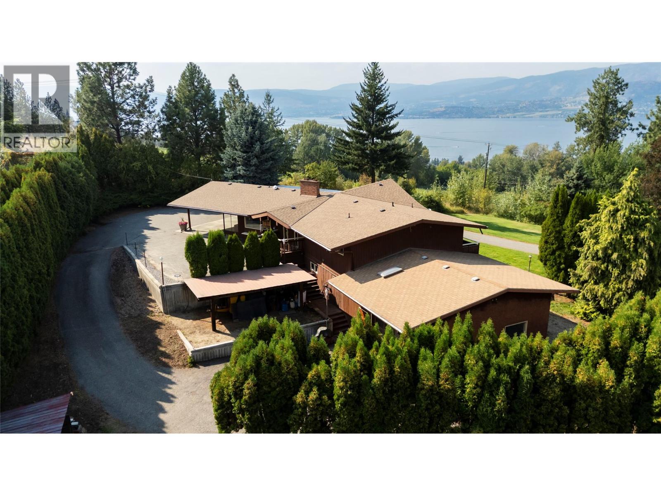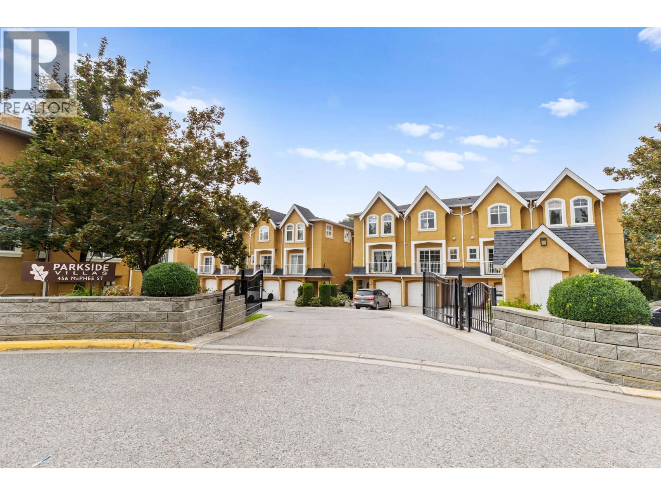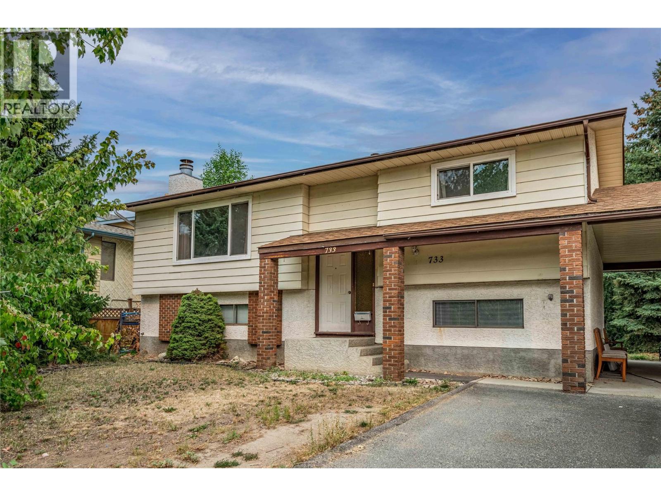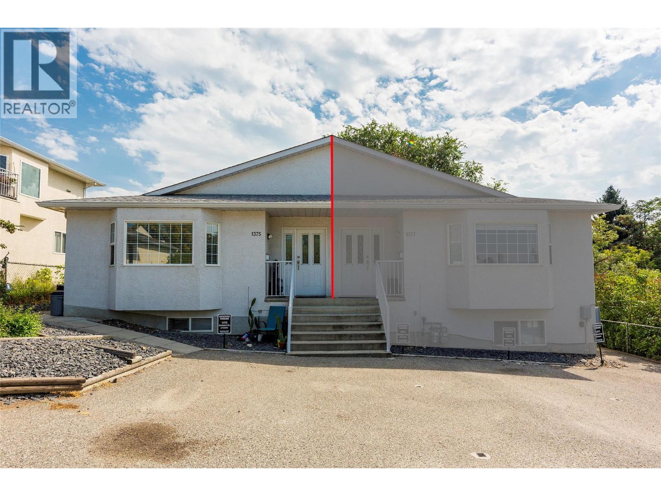- Houseful
- BC
- West Kelowna
- Shannon Lake
- 2165 Shelby Cres
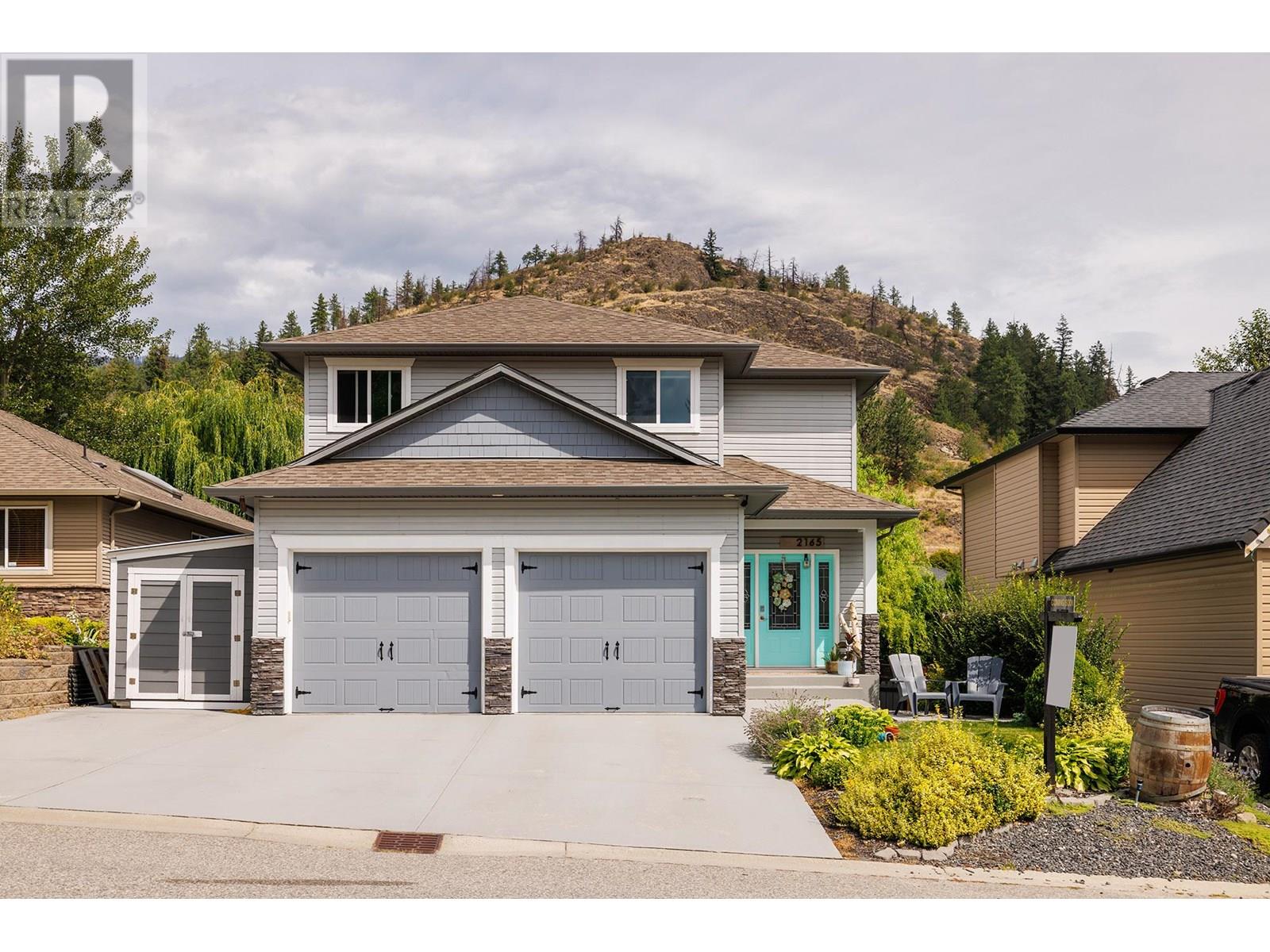
2165 Shelby Cres
2165 Shelby Cres
Highlights
Description
- Home value ($/Sqft)$315/Sqft
- Time on Houseful49 days
- Property typeSingle family
- Neighbourhood
- Median school Score
- Lot size5,227 Sqft
- Year built2007
- Garage spaces2
- Mortgage payment
Spacious, meticulously maintained, updated, and ideally located—this 3-bedroom, 3-bathroom West Kelowna home offers nearly 3,000 sq. ft. of comfortable living space in a quiet, family-friendly neighbourhood. Built in 2007, this two-story home with a walk-out basement backs onto peaceful green space and is just minutes from schools, walking trails, and all amenities. Inside, you’ll find numerous updates, including a fully renovated kitchen, tankless hot water, and whole-home water filtration. The open-concept main level is bright and functional, while the basement is roughed in for a fourth bathroom and offers excellent suite potential with a separate entrance. Enjoy movie nights in the included home theater system, and relax in your private backyard oasis featuring a covered gazebo, two sheds, and mature landscaping. Parking is no issue with a double garage and large driveway, plus room for an RV. A rare combination of space, location, updates, and extras—this home truly has it all. (id:63267)
Home overview
- Cooling Central air conditioning
- Heat type Forced air, see remarks
- Sewer/ septic Municipal sewage system
- # total stories 3
- # garage spaces 2
- # parking spaces 5
- Has garage (y/n) Yes
- # full baths 2
- # half baths 1
- # total bathrooms 3.0
- # of above grade bedrooms 3
- Flooring Carpeted, hardwood, tile
- Has fireplace (y/n) Yes
- Community features Pets allowed
- Subdivision Shannon lake
- Zoning description Unknown
- Lot desc Underground sprinkler
- Lot dimensions 0.12
- Lot size (acres) 0.12
- Building size 2984
- Listing # 10356599
- Property sub type Single family residence
- Status Active
- Bathroom (# of pieces - 4) 2.946m X 2.743m
Level: 2nd - Bedroom 3.327m X 3.353m
Level: 2nd - Bedroom 3.048m X 4.115m
Level: 2nd - Other 1.956m X 3.251m
Level: 2nd - Ensuite bathroom (# of pieces - 5) 3.937m X 4.47m
Level: 2nd - Utility 3.2m X 1.93m
Level: Lower - Recreational room 8.585m X 6.68m
Level: Lower - Storage 3.785m X 2.794m
Level: Lower - Foyer 2.438m X 2.642m
Level: Main - Primary bedroom 4.953m X 4.42m
Level: Main - Dining room 3.023m X 6.426m
Level: Main - Office 2.667m X 2.997m
Level: Main - Bathroom (# of pieces - 2) 1.499m X 1.753m
Level: Main - Kitchen 3.124m X 4.724m
Level: Main - Living room 3.048m X 4.724m
Level: Main
- Listing source url Https://www.realtor.ca/real-estate/28633763/2165-shelby-crescent-west-kelowna-shannon-lake
- Listing type identifier Idx

$-2,506
/ Month

