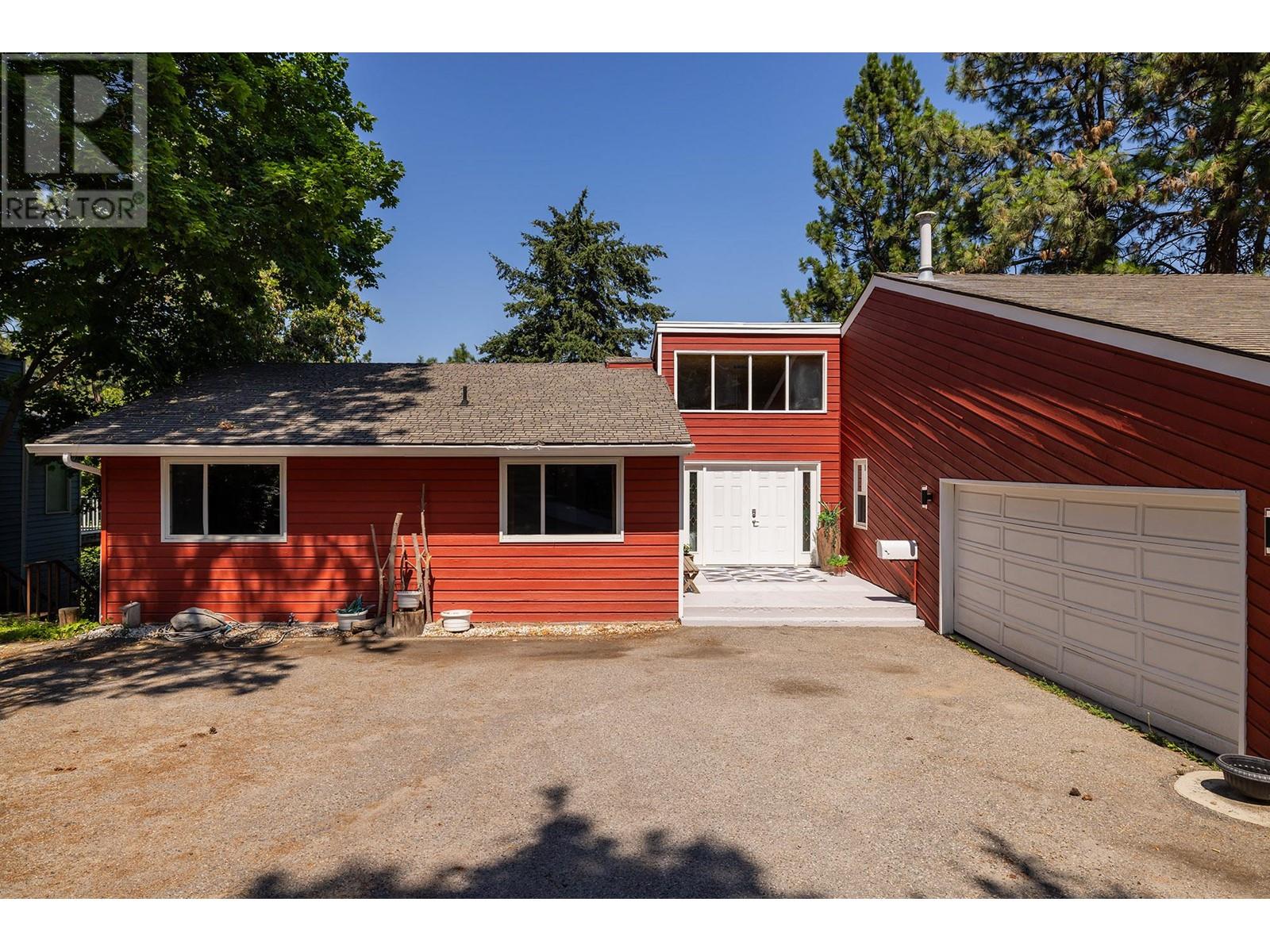- Houseful
- BC
- West Kelowna
- Westbank First Nation
- 2172 Michelle Cres

Highlights
Description
- Home value ($/Sqft)$242/Sqft
- Time on Houseful167 days
- Property typeSingle family
- StyleContemporary
- Neighbourhood
- Median school Score
- Lot size8,712 Sqft
- Year built1984
- Mortgage payment
Located on a quiet no thru street, this lovingly maintained West Coast contemporary home is 3 minutes to the bridge for easy access to Kelowna. Step through the front door into the heart of the home, where you'll find a spacious living area with an open layout to the dining area and kitchen, vaulted ceilings creating a warm and inviting atmosphere. This 5 (all large) bedrooms + den & 3 bath home features an island kitchen and ample storage space and a finished basement with a suite (potentially 2 suites). The primary bedroom features an en-suite bathroom, offering a private oasis for relaxation. Vaulted ceilings, large rooms, wrap around deck, ideal location, spacious layout, and endless potential, this home is just waiting for you to make it your own. RV parking available at the bottom of driveway. Ample parking on the large driveway as well as an attached double car garage. Air BnB ready! Don't miss this one! (id:63267)
Home overview
- Cooling Central air conditioning
- Heat type Forced air
- Sewer/ septic Municipal sewage system
- # total stories 2
- Roof Unknown
- # parking spaces 6
- Has garage (y/n) Yes
- # full baths 3
- # total bathrooms 3.0
- # of above grade bedrooms 5
- Subdivision Lakeview heights
- Zoning description Unknown
- Lot dimensions 0.2
- Lot size (acres) 0.2
- Building size 3513
- Listing # 10346406
- Property sub type Single family residence
- Status Active
- Family room 3.759m X 4.801m
Level: Lower - Kitchen 3.759m X 3.251m
Level: Lower - Bathroom (# of pieces - 4) 4.191m X 1.88m
Level: Lower - Utility 2.261m X 2.54m
Level: Lower - Recreational room 4.42m X 6.299m
Level: Lower - Recreational room 4.42m X 6.299m
Level: Lower - Kitchen 3.023m X 1.524m
Level: Lower - Bedroom 5.131m X 2.997m
Level: Lower - Den 4.293m X 4.089m
Level: Lower - Bedroom 5.893m X 4.14m
Level: Lower - Bathroom (# of pieces - 4) 4.394m X 1.524m
Level: Main - Foyer 1.854m X 3.632m
Level: Main - Bedroom 4.343m X 3.353m
Level: Main - Living room 4.47m X 6.325m
Level: Main - Bedroom 4.369m X 3.404m
Level: Main - Ensuite bathroom (# of pieces - 3) 1.6m X 3.302m
Level: Main - Laundry 2.667m X 2.565m
Level: Main - Kitchen 6.223m X 4.318m
Level: Main - Primary bedroom 4.445m X 4.039m
Level: Main - Dining room 3.429m X 4.318m
Level: Main
- Listing source url Https://www.realtor.ca/real-estate/28275967/2172-michelle-crescent-west-kelowna-lakeview-heights
- Listing type identifier Idx

$-2,264
/ Month












