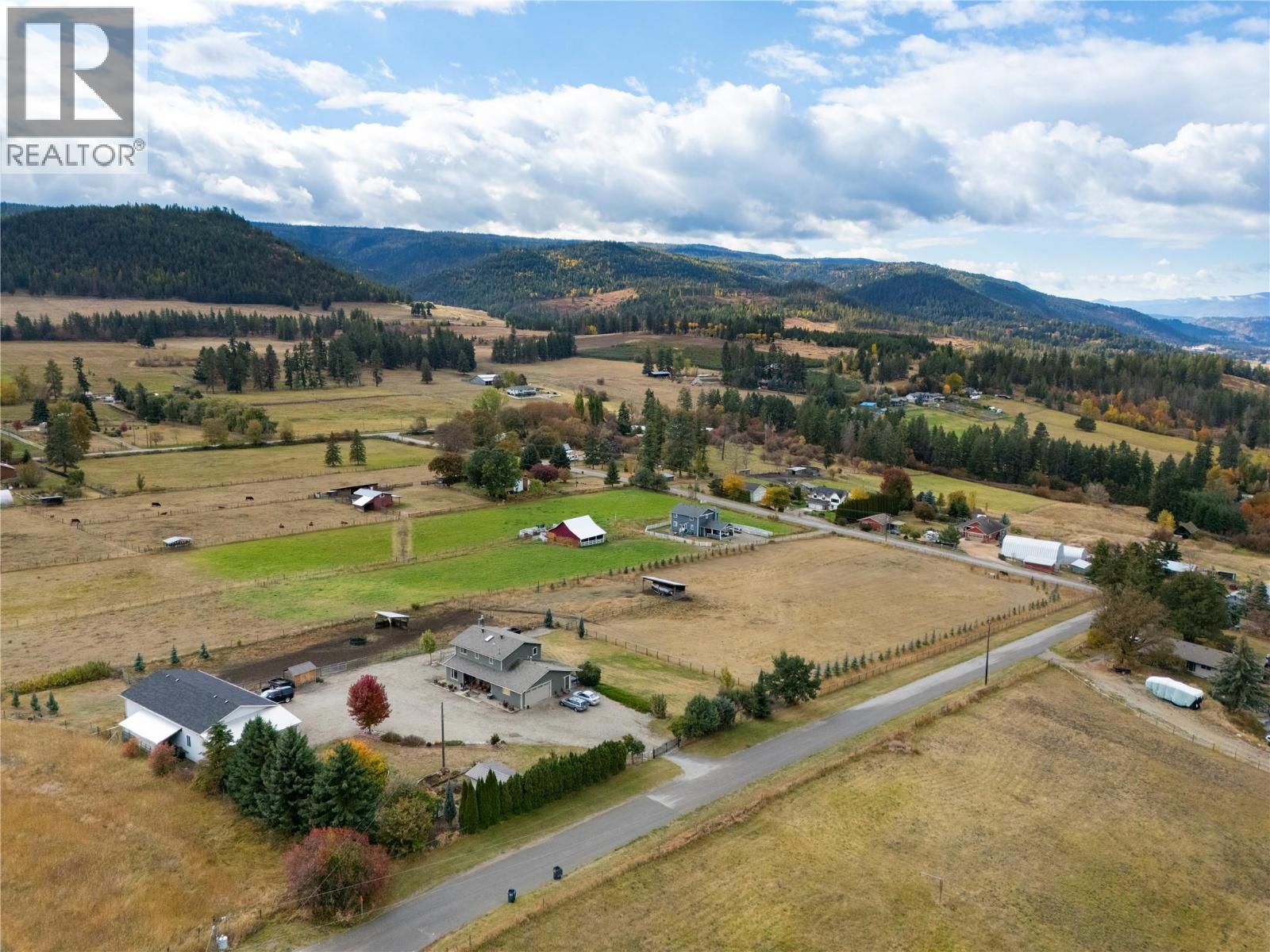- Houseful
- BC
- West Kelowna
- West Kelowna Estates
- 2174 Sunview Dr

Highlights
This home is
6%
Time on Houseful
10 hours
School rated
5.7/10
West Kelowna
-1.72%
Description
- Home value ($/Sqft)$428/Sqft
- Time on Housefulnew 10 hours
- Property typeSingle family
- Neighbourhood
- Median school Score
- Lot size10,454 Sqft
- Year built1997
- Garage spaces2
- Mortgage payment
Welcome to this beautifully updated two-storey home in West Kelowna, featuring 4 bedrooms and 3.5 bathrooms. Perfectly positioned on a hillside, it offers sweeping valley views and a flexible layout complete with an in-law suite—ideal for guests or extended family. Recent upgrades provide peace of mind and efficiency, including a new furnace and A/C (2023), hot water tank (2022), poly-B plumbing replacement, upgraded 200A service, solar panel system, and EV charger. The floor plan is designed for families, with three bedrooms conveniently located upstairs and a private deck off the primary suite. Outside, enjoy apple, cherry, and apricot trees, along with plenty of room for kids and pets to play. (id:63267)
Home overview
Amenities / Utilities
- Cooling Central air conditioning
- Heat source Electric
- Heat type Forced air, see remarks
- Sewer/ septic Municipal sewage system
Exterior
- # total stories 2
- Roof Unknown
- Fencing Fence
- # garage spaces 2
- # parking spaces 2
- Has garage (y/n) Yes
Interior
- # full baths 3
- # half baths 1
- # total bathrooms 4.0
- # of above grade bedrooms 4
- Flooring Carpeted, ceramic tile, laminate
- Has fireplace (y/n) Yes
Location
- Community features Family oriented
- Subdivision West kelowna estates
- View City view, mountain view, valley view, view (panoramic)
- Zoning description Unknown
- Directions 2136714
Lot/ Land Details
- Lot desc Underground sprinkler
- Lot dimensions 0.24
Overview
- Lot size (acres) 0.24
- Building size 2101
- Listing # 10366286
- Property sub type Single family residence
- Status Active
Rooms Information
metric
- Ensuite bathroom (# of pieces - 3) 1.803m X 1.803m
Level: 2nd - Bedroom 3.353m X 3.073m
Level: 2nd - Other 1.803m X 1.499m
Level: 2nd - Primary bedroom 4.166m X 3.429m
Level: 2nd - Bedroom 3.048m X 2.845m
Level: 2nd - Bathroom (# of pieces - 4) 2.616m X 1.499m
Level: 2nd - Bedroom 3.048m X 3.048m
Level: Basement - Living room 3.81m X 3.2m
Level: Basement - Bathroom (# of pieces - 4) 2.286m X 1.524m
Level: Basement - Kitchen 2.743m X 2.438m
Level: Basement - Living room 3.937m X 3.734m
Level: Main - Bathroom (# of pieces - 2) 2.515m X 1.702m
Level: Main - Other 6.706m X 6.172m
Level: Main - Kitchen 3.353m X 2.438m
Level: Main - Dining nook 2.896m X 2.616m
Level: Main - Dining room 2.946m X 1.778m
Level: Main
SOA_HOUSEKEEPING_ATTRS
- Listing source url Https://www.realtor.ca/real-estate/29011631/2174-sunview-drive-kelowna-west-kelowna-estates
- Listing type identifier Idx
The Home Overview listing data and Property Description above are provided by the Canadian Real Estate Association (CREA). All other information is provided by Houseful and its affiliates.

Lock your rate with RBC pre-approval
Mortgage rate is for illustrative purposes only. Please check RBC.com/mortgages for the current mortgage rates
$-2,397
/ Month25 Years fixed, 20% down payment, % interest
$
$
$
%
$
%

Schedule a viewing
No obligation or purchase necessary, cancel at any time
Nearby Homes
Real estate & homes for sale nearby











