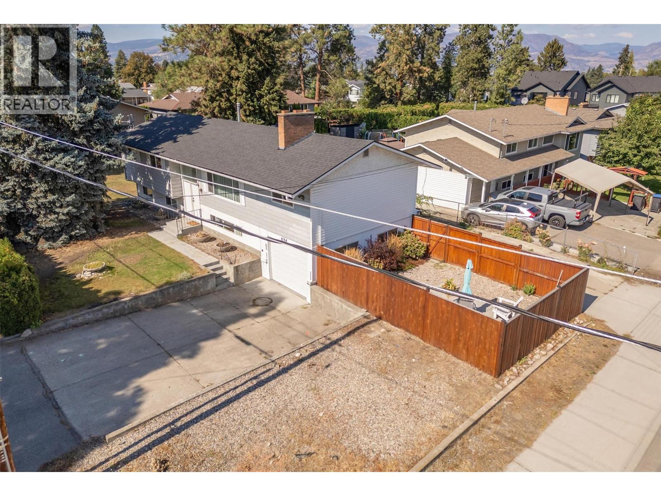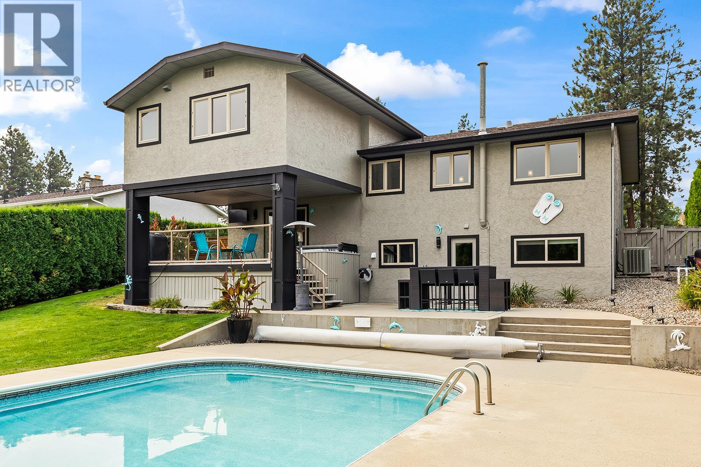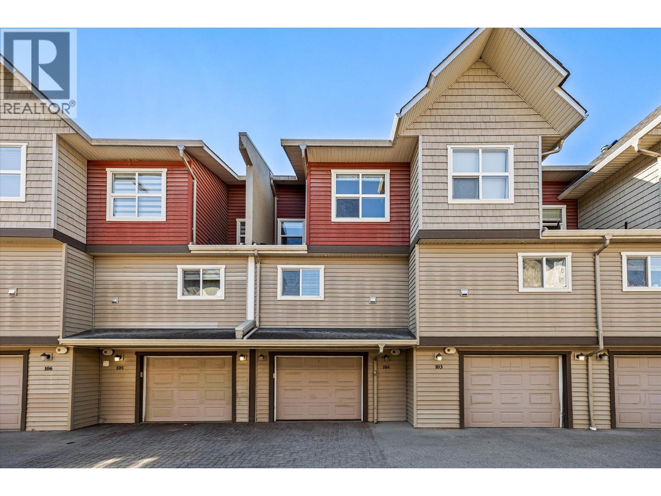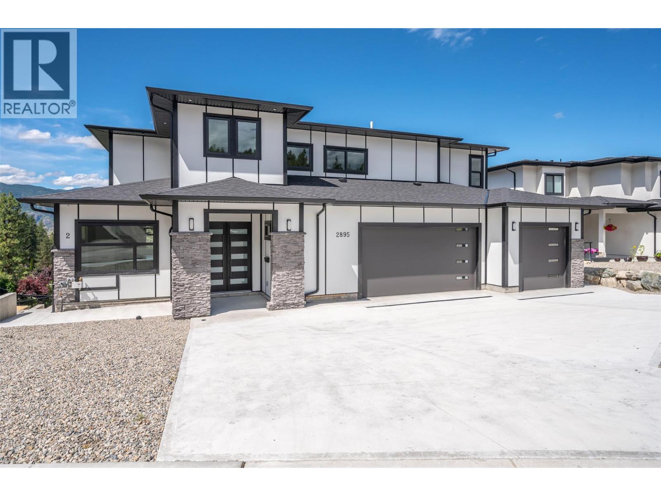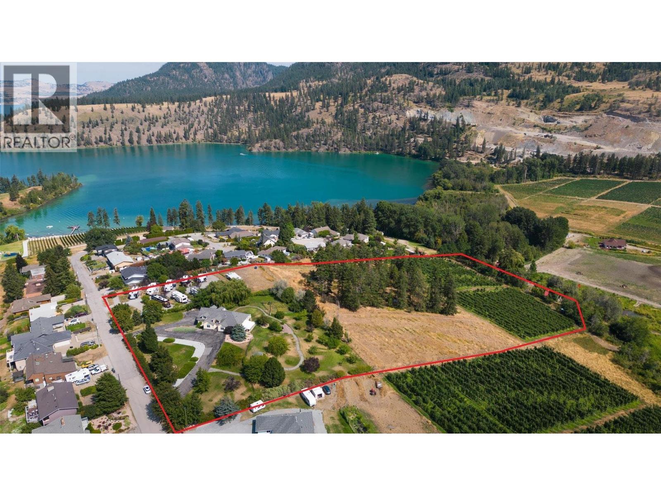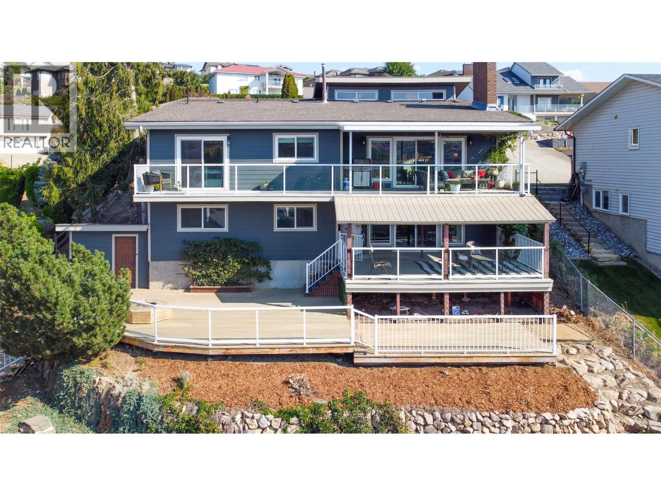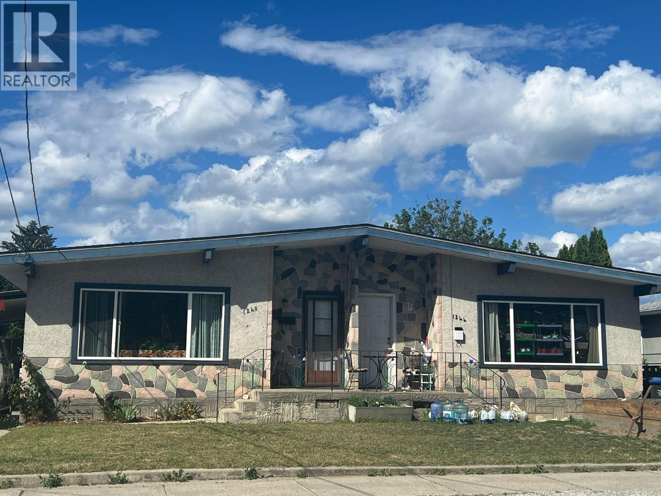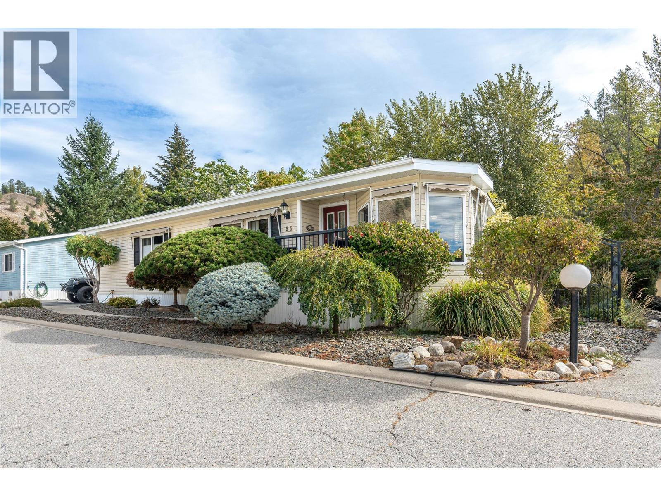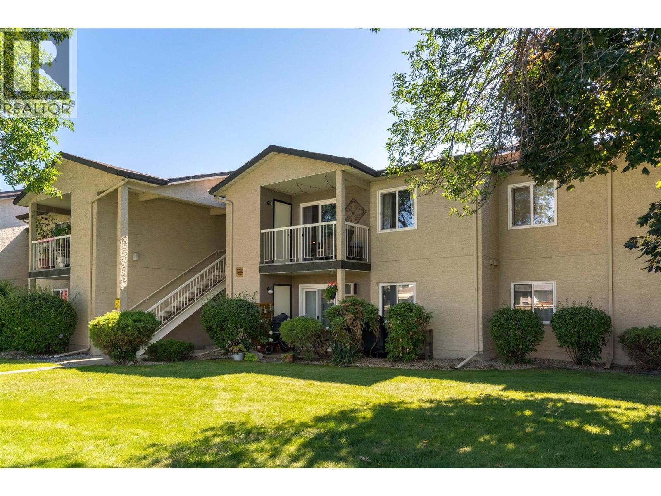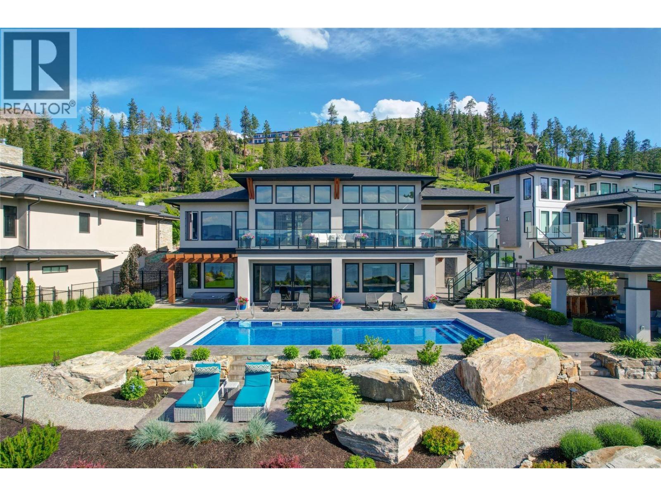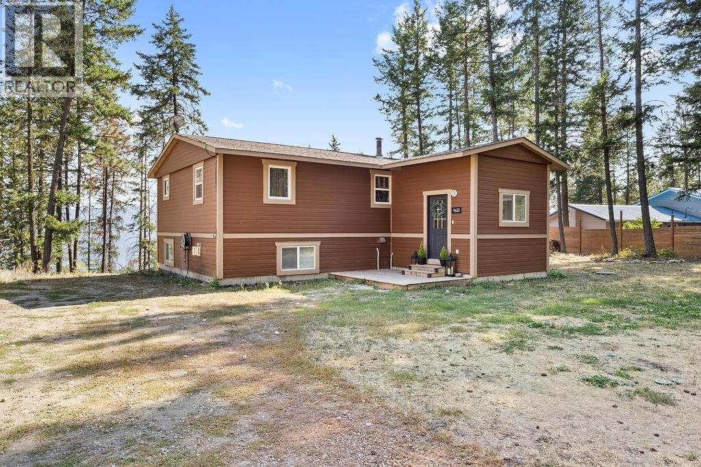- Houseful
- BC
- West Kelowna
- West Kelowna Estates
- 2200 Sunview Dr
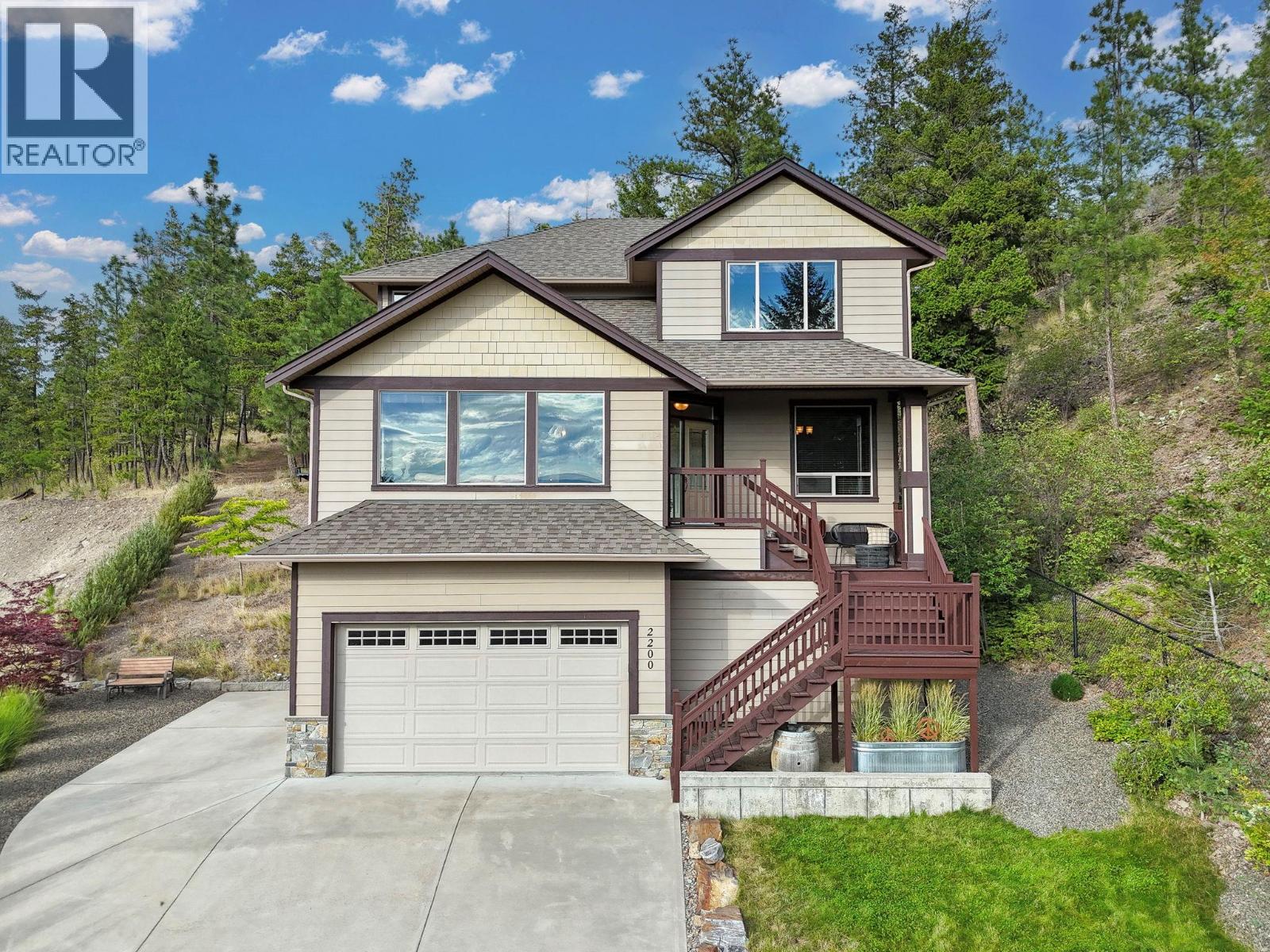
2200 Sunview Dr
2200 Sunview Dr
Highlights
Description
- Home value ($/Sqft)$383/Sqft
- Time on Houseful55 days
- Property typeSingle family
- StyleContemporary,split level entry
- Neighbourhood
- Median school Score
- Lot size0.78 Acre
- Year built2008
- Garage spaces2
- Mortgage payment
Exceptional West Kelowna Estate on 0.78+ Acres Backing Crown Land! Discover rare privacy and breathtaking views in this stunning six-bedroom, three-and-a-half-bath home nestled on a spacious 0.78+ acre lot backing directly onto pristine Crown Land. Enjoy peaceful forest surroundings and panoramic valley vistas stretching all the way to Peachland. Designed for family living and entertaining, this meticulously maintained residence features soaring nine-foot ceilings throughout all three levels, with vaulted ceilings enhancing the main living area’s bright, open atmosphere. The top floor offers four spacious bedrooms and convenient laundry, while the gourmet kitchen shines with stainless steel appliances, a gas range stove, and seamless flow into generous living and dining spaces drenched in natural light. Retreat to the luxurious primary suite boasting a large walk-in closet and spa-inspired ensuite complete with a soaker tub and oversized shower. Step outside to your expansive concrete patio, perfect for entertaining. Unwind by the cozy fire pit nestled in the forest. Additional highlights include a heated driveway, full-yard irrigation system, and an extra-large hot water tank for worry-free comfort. Located just minutes from three top-rated elementary schools, the soccer dome, sports fields, and Rose Valley’s premier hiking and biking trails. Plus, you’re perfectly positioned between Kelowna and West Kelowna, close to shopping, dining, wineries, parks, and beaches. Click the multimedia tabs to explore the video tour, virtual walkthrough, detailed floor plans, and more. Don’t miss your chance to call this prestigious West Kelowna estate home! Immediate Possession Available. (id:63267)
Home overview
- Cooling Central air conditioning
- Heat type Forced air, see remarks
- Sewer/ septic Municipal sewage system
- # total stories 3
- Roof Unknown
- # garage spaces 2
- # parking spaces 6
- Has garage (y/n) Yes
- # full baths 3
- # half baths 1
- # total bathrooms 4.0
- # of above grade bedrooms 6
- Has fireplace (y/n) Yes
- Subdivision West kelowna estates
- View Mountain view, valley view, view (panoramic)
- Zoning description Unknown
- Lot desc Underground sprinkler
- Lot dimensions 0.78
- Lot size (acres) 0.78
- Building size 3390
- Listing # 10356009
- Property sub type Single family residence
- Status Active
- Full bathroom 1.499m X 2.794m
Level: 2nd - Bedroom 3.15m X 2.946m
Level: 2nd - Primary bedroom 3.658m X 4.267m
Level: 2nd - Bedroom 3.353m X 2.845m
Level: 2nd - Bedroom 3.759m X 3.048m
Level: 2nd - Full ensuite bathroom 2.438m X 3.48m
Level: 2nd - Recreational room 6.248m X 10.033m
Level: Basement - Laundry 1.829m X 2.743m
Level: Basement - Bedroom 4.166m X 3.175m
Level: Basement - Full bathroom 1.499m X 2.388m
Level: Basement - Family room 4.267m X 3.658m
Level: Main - Den 2.438m X 3.048m
Level: Main - Bedroom 3.632m X 2.388m
Level: Main - Kitchen 3.658m X 4.267m
Level: Main - Living room 5.182m X 4.013m
Level: Main - Dining room 3.353m X 4.267m
Level: Main - Dining nook 4.115m X 2.743m
Level: Main - Dining room 3.962m X 2.972m
Level: Main - Partial bathroom 1.473m X 2.388m
Level: Main
- Listing source url Https://www.realtor.ca/real-estate/28642722/2200-sunview-drive-west-kelowna-west-kelowna-estates
- Listing type identifier Idx

$-3,467
/ Month

