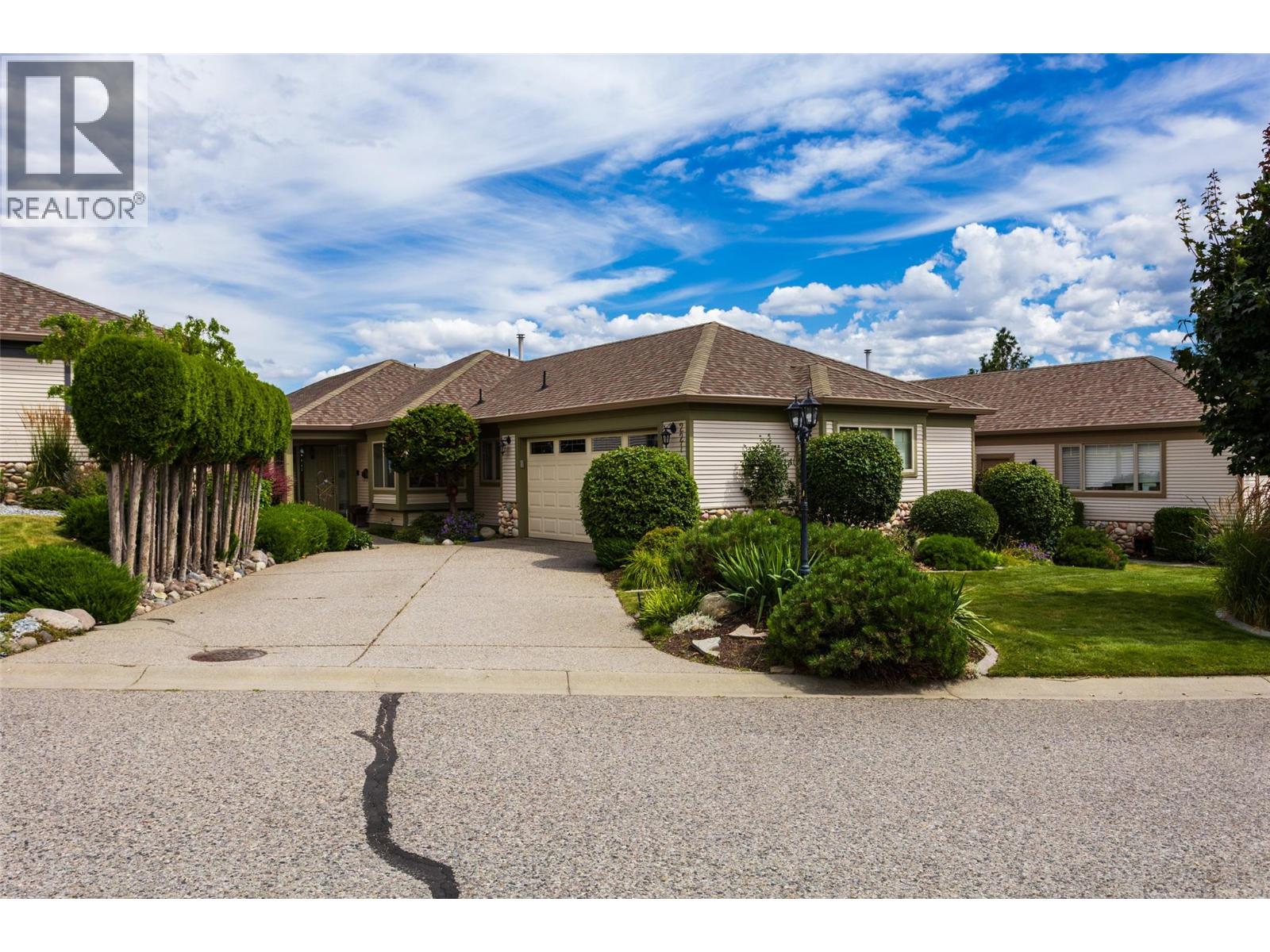- Houseful
- BC
- West Kelowna
- Shannon Lake
- 2200 Upper Sundance Drive Unit 2109

2200 Upper Sundance Drive Unit 2109
2200 Upper Sundance Drive Unit 2109
Highlights
Description
- Home value ($/Sqft)$448/Sqft
- Time on Housefulnew 8 hours
- Property typeSingle family
- Neighbourhood
- Median school Score
- Year built2008
- Garage spaces1
- Mortgage payment
Welcome to Sundance Ridge — an amenity-rich, pet-friendly community in one of West Kelowna’s most desirable locations. This well-maintained 2 bedroom, 2 bathroom ground-floor home offers easy access with a walkout patio, perfect for pet owners, young families or anyone who prefers stair-free living. Inside, the functional layout features an open-concept kitchen and living area with great separation between bedrooms for privacy. This unit stands out with TWO parking stalls — one secure underground and one outdoor — along with two side-by-side storage lockers located in the same storage room, offering exceptional convenience and value. Residents of Sundance Ridge enjoy resort-style living with secure underground parking, an outdoor pool and hot tub for summer relaxation, and a guest suite available for visiting friends and family. The complex is pet friendly, allowing up to two dogs or two cats. Whether you’re buying your first home, investing, or looking for a low-maintenance lifestyle in a resort-style setting, this home is ready to welcome you. (id:63267)
Home overview
- Cooling Central air conditioning
- Heat type Forced air
- Has pool (y/n) Yes
- Sewer/ septic Municipal sewage system
- # total stories 1
- # garage spaces 1
- # parking spaces 2
- Has garage (y/n) Yes
- # full baths 2
- # total bathrooms 2.0
- # of above grade bedrooms 2
- Community features Pet restrictions, pets allowed with restrictions
- Subdivision Shannon lake
- View View (panoramic)
- Zoning description Unknown
- Directions 1986471
- Lot size (acres) 0.0
- Building size 970
- Listing # 10365863
- Property sub type Single family residence
- Status Active
- Full ensuite bathroom 2.565m X 1.473m
Level: Main - Foyer 3.581m X 1.905m
Level: Main - Utility 1.753m X 0.914m
Level: Main - Primary bedroom 3.226m X 4.191m
Level: Main - Kitchen 3.632m X 2.692m
Level: Main - Living room 3.556m X 3.632m
Level: Main - Bedroom 3.048m X 4.75m
Level: Main - Full ensuite bathroom 1.702m X 2.565m
Level: Main - Other 2.337m X 1.524m
Level: Main
- Listing source url Https://www.realtor.ca/real-estate/29012198/2200-upper-sundance-drive-unit-2109-west-kelowna-shannon-lake
- Listing type identifier Idx

$-642
/ Month










