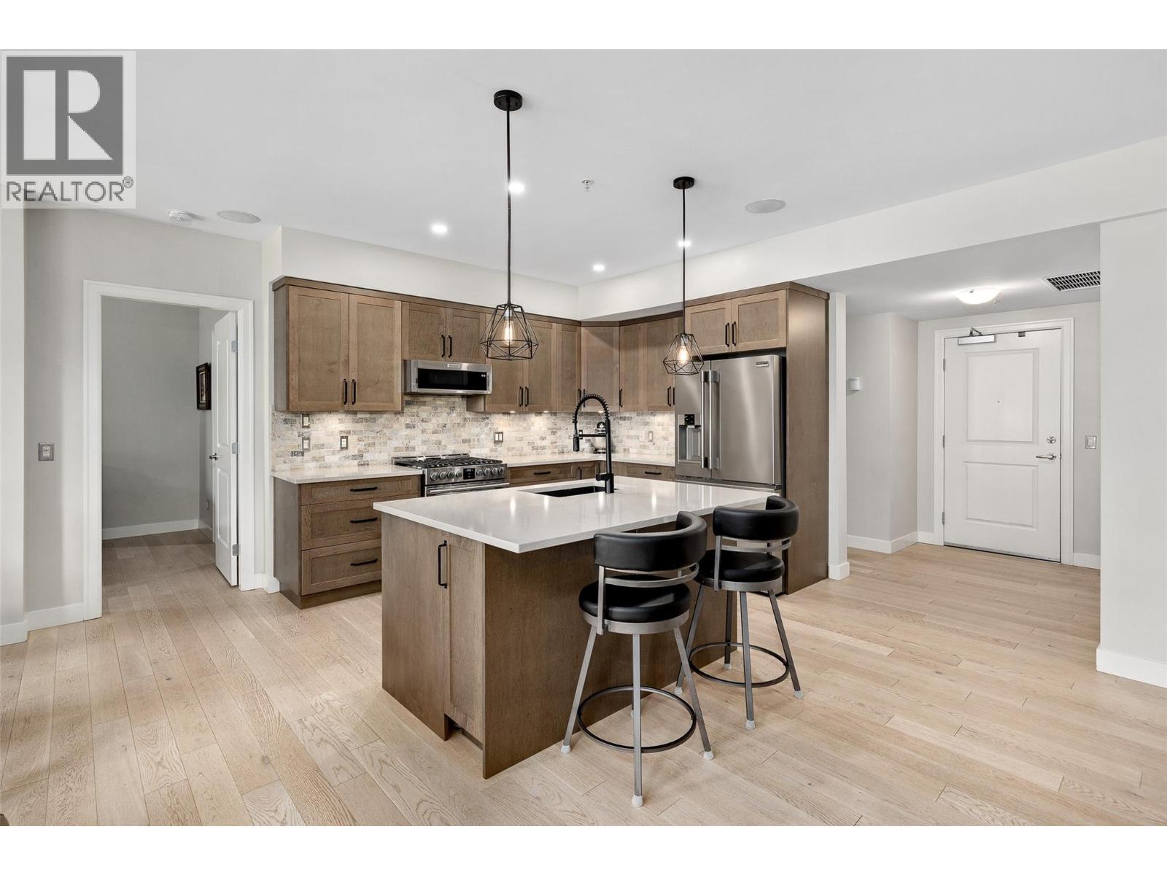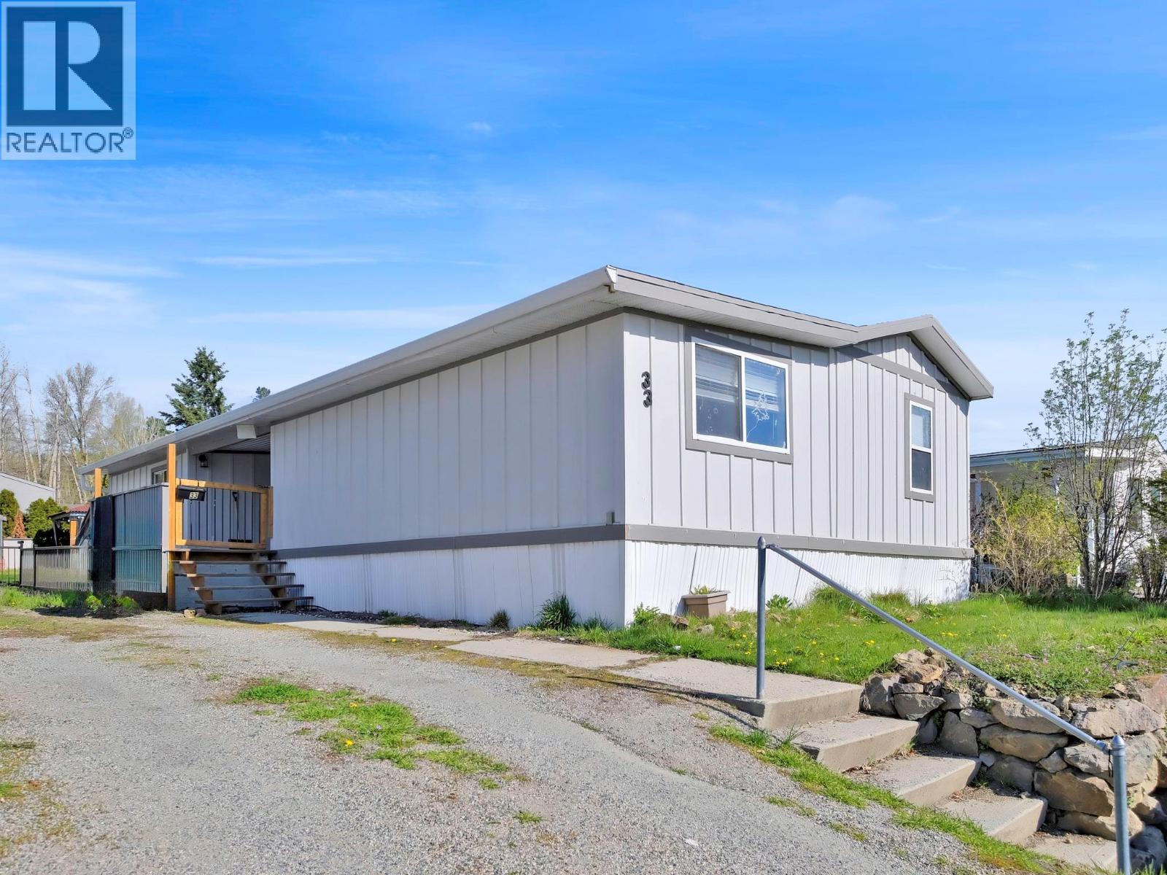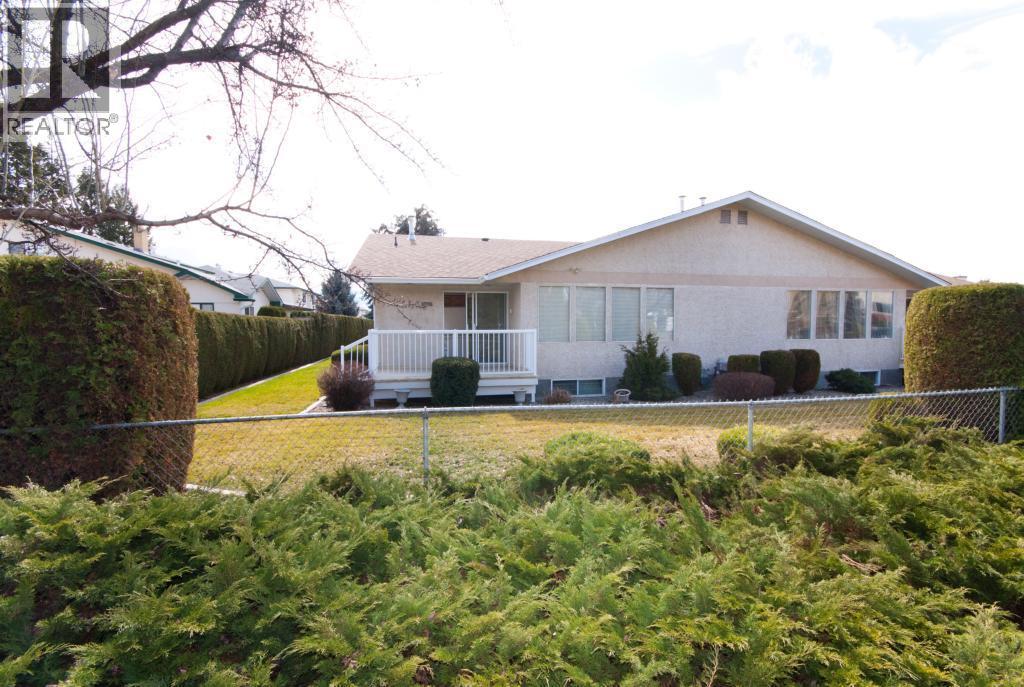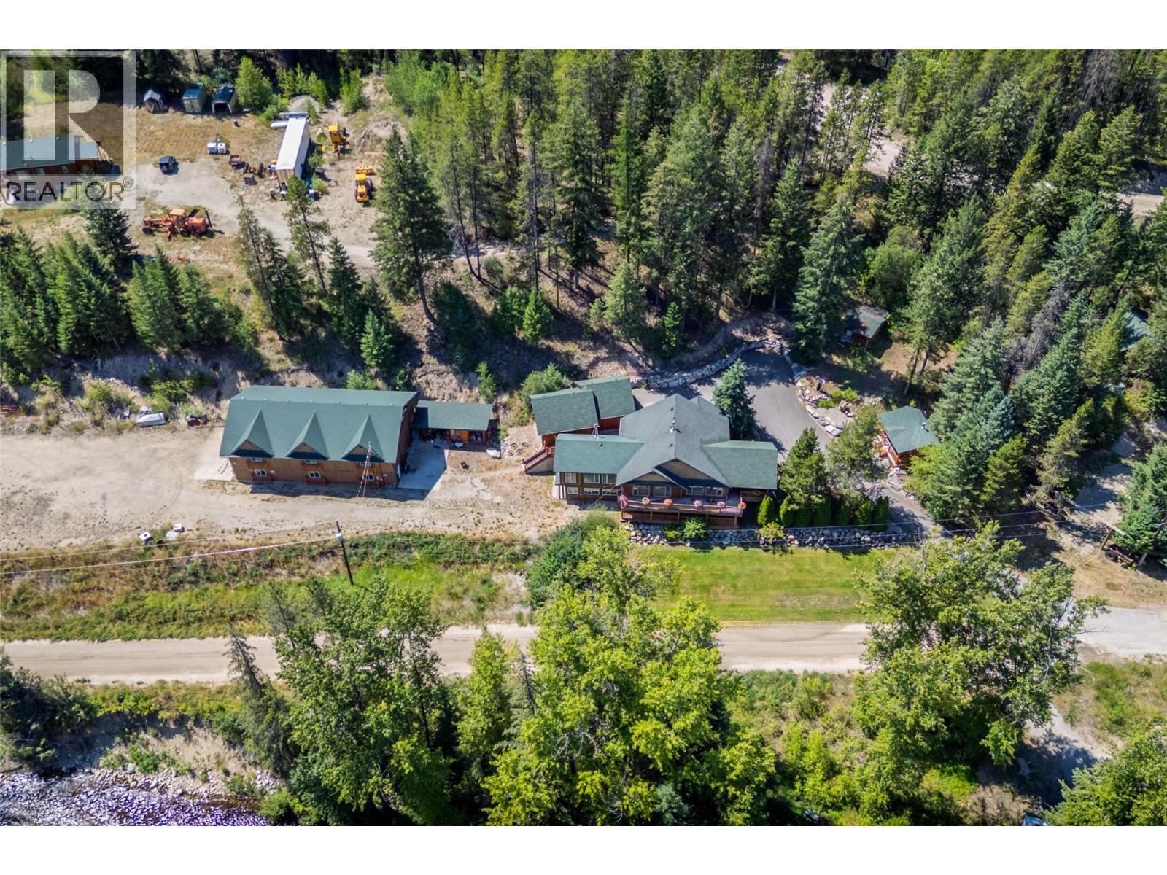- Houseful
- BC
- West Kelowna
- West Kelowna Estates
- 2210 Horizon Drive Unit 13
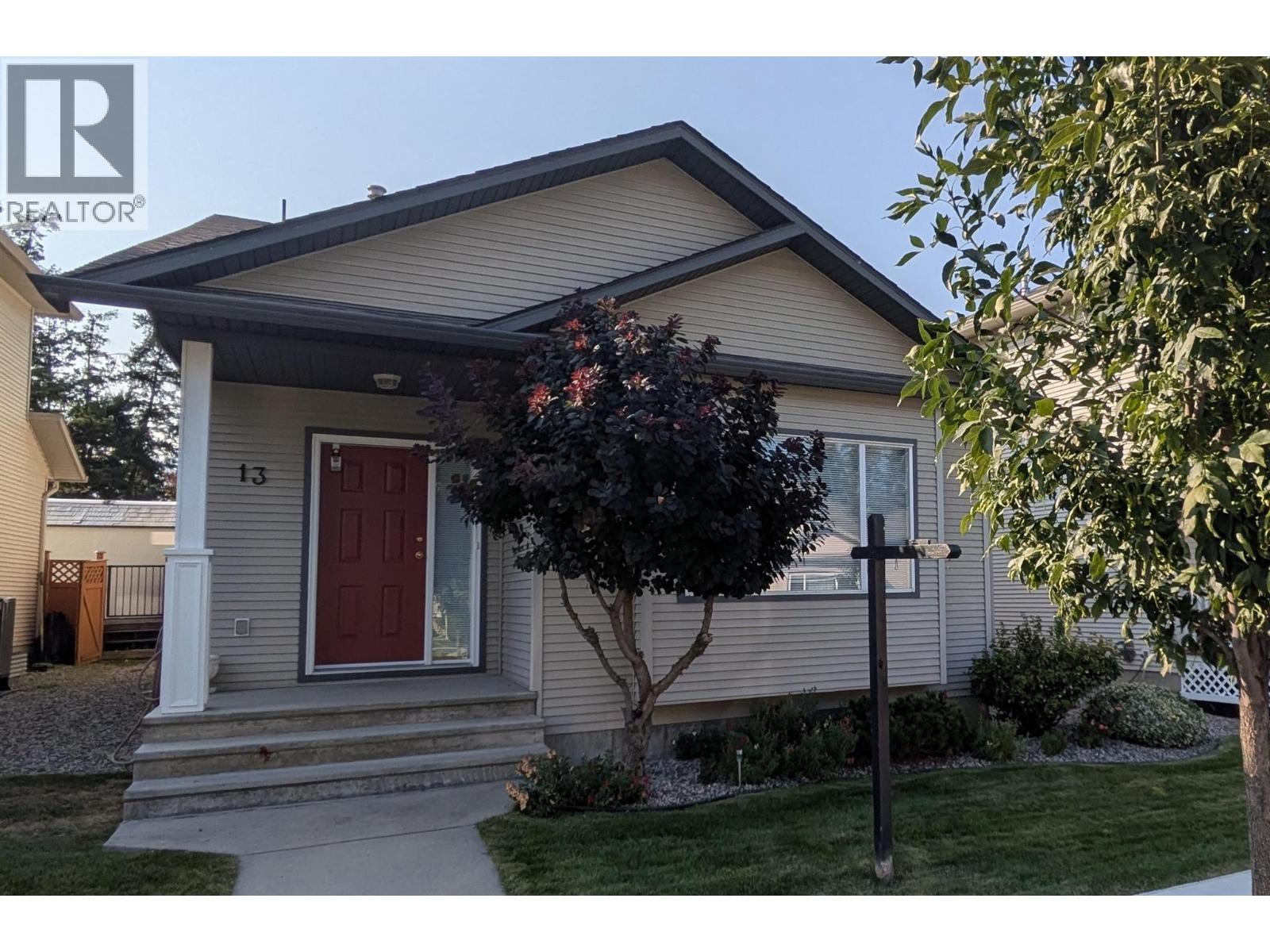
2210 Horizon Drive Unit 13
2210 Horizon Drive Unit 13
Highlights
Description
- Home value ($/Sqft)$303/Sqft
- Time on Houseful34 days
- Property typeSingle family
- StyleSplit level entry
- Neighbourhood
- Median school Score
- Lot size3,049 Sqft
- Year built2001
- Mortgage payment
Welcome to Horizon Lane, one of the most affordable homes in West Kelowna, just minutes from downtown, shopping, schools, parks, and walking trails. This spacious 4-bedroom, 2.5-bathroom home spans over 2270 sq. ft. with a practical 4-level split design. The upper level features 3 generously sized bedrooms, including the master with a walk-in closet and a 3-piece en-suite. The main floor boasts a welcoming foyer, a bright living room, a dining area, and a newly renovated kitchen with ample cupboard space and stainless steel appliances. A few steps down, you'll find a laundry room and family room, along with a 2-piece powder room and access to the backyard. The lower level offers a 4th bedroom with a large walk-in closet and a study area. Horizon Lane's small $185/month strata fee covers maintenance of the clubhouse, sports field, playground, and common areas, including sidewalks, streets, and lanes. (id:63267)
Home overview
- Cooling Central air conditioning
- Heat type See remarks
- Sewer/ septic Municipal sewage system
- # total stories 4
- Roof Unknown
- # parking spaces 2
- # full baths 2
- # half baths 1
- # total bathrooms 3.0
- # of above grade bedrooms 4
- Flooring Carpeted, tile
- Community features Pets allowed
- Subdivision West kelowna estates
- Zoning description Unknown
- Lot dimensions 0.07
- Lot size (acres) 0.07
- Building size 2276
- Listing # 10363176
- Property sub type Single family residence
- Status Active
- Laundry 1.524m X 1.829m
Level: 2nd - Family room 7.163m X 4.877m
Level: 2nd - Ensuite bathroom (# of pieces - 3) Measurements not available
Level: 3rd - Primary bedroom 3.962m X 3.658m
Level: 3rd - Bedroom 2.743m X 2.946m
Level: 3rd - Bedroom 3.048m X 2.743m
Level: 3rd - Full bathroom Measurements not available
Level: Basement - Bedroom 4.115m X 2.819m
Level: Basement - Partial bathroom Measurements not available
Level: Basement - Living room 4.42m X 3.658m
Level: Main - Kitchen 3.962m X 3.658m
Level: Main - Dining room 4.115m X 3.658m
Level: Main
- Listing source url Https://www.realtor.ca/real-estate/28872140/2210-horizon-drive-unit-13-west-kelowna-west-kelowna-estates
- Listing type identifier Idx

$-1,655
/ Month




