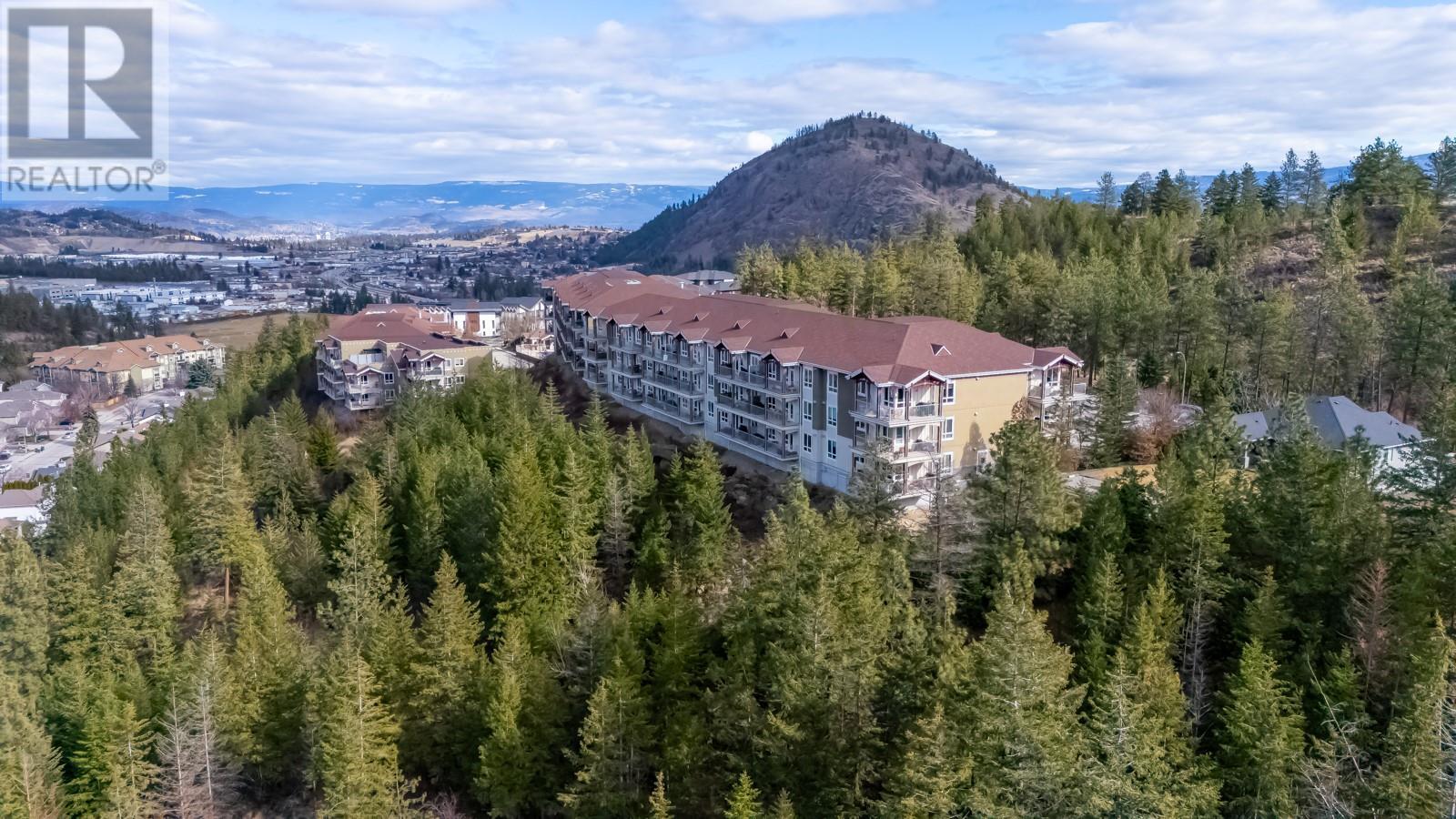- Houseful
- BC
- West Kelowna
- Shannon Lake
- 2210 Upper Sundance Drive Unit 1314

2210 Upper Sundance Drive Unit 1314
2210 Upper Sundance Drive Unit 1314
Highlights
Description
- Home value ($/Sqft)$431/Sqft
- Time on Houseful110 days
- Property typeSingle family
- StyleRanch
- Neighbourhood
- Median school Score
- Year built2009
- Mortgage payment
Top floor corner unit with stunning views! Overlooking the serene Shannon Lake and Golf Course, this beautifully updated 2 bedroom + den (could be 3rd bedroom) condo offers a fantastic floor plan in a sought after complex. The primary bedroom features a full ensuite, custom closets, and breathtaking views, while the second bedroom includes a ""cheater door"" to the main bath for added convenience. The office, complete with a window, can easily function as a third bedroom. Enjoy a host of upgrades, including granite countertops, modern appliances, updated flooring, stylish blinds, a cozy fireplace, and custom closet shelving. Oversized deck and backs on to greenspace. The complex offers secure underground parking, a pool, hot tub, and a guest suite, plus it's pet friendly (2 dogs or cats)! (id:63267)
Home overview
- Cooling Central air conditioning
- Heat type Forced air, hot water, see remarks
- Has pool (y/n) Yes
- Sewer/ septic Municipal sewage system
- # total stories 1
- Roof Unknown
- # parking spaces 1
- Has garage (y/n) Yes
- # full baths 2
- # total bathrooms 2.0
- # of above grade bedrooms 3
- Flooring Carpeted, hardwood, tile
- Has fireplace (y/n) Yes
- Subdivision Shannon lake
- View Lake view, mountain view, view (panoramic)
- Zoning description Unknown
- Directions 1390739
- Lot size (acres) 0.0
- Building size 1194
- Listing # 10354635
- Property sub type Single family residence
- Status Active
- Living room 4.216m X 3.2m
Level: Main - Bedroom 2.972m X 2.362m
Level: Main - Primary bedroom 3.556m X 4.216m
Level: Main - Ensuite bathroom (# of pieces - 3) 1.473m X 2.667m
Level: Main - Foyer 1.956m X 3.708m
Level: Main - Bathroom (# of pieces - 3) 1.499m X 2.616m
Level: Main - Kitchen 3.023m X 2.946m
Level: Main - Bedroom 2.946m X 3.937m
Level: Main - Dining room 3.785m X 3.023m
Level: Main
- Listing source url Https://www.realtor.ca/real-estate/28553410/2210-upper-sundance-drive-unit-1314-west-kelowna-shannon-lake
- Listing type identifier Idx

$-778
/ Month












