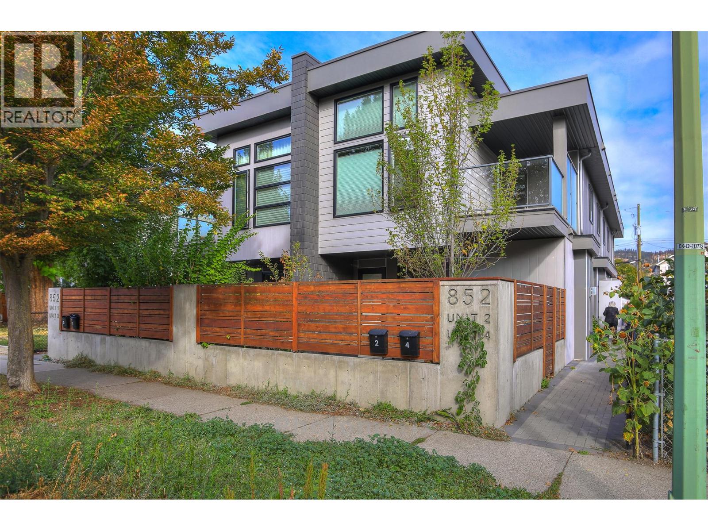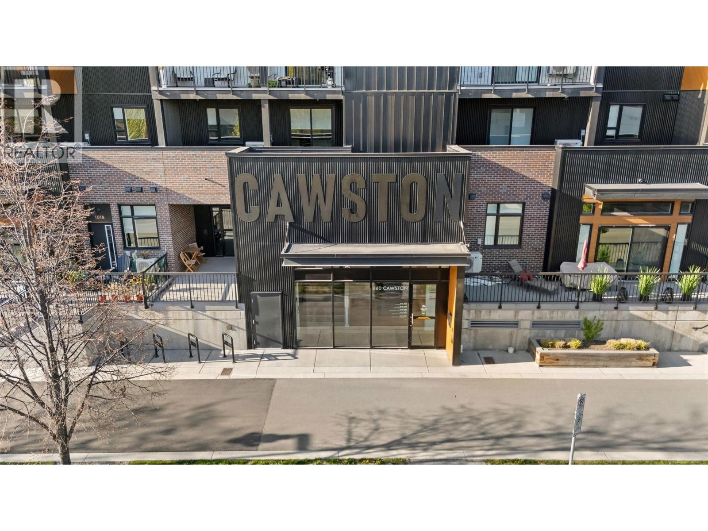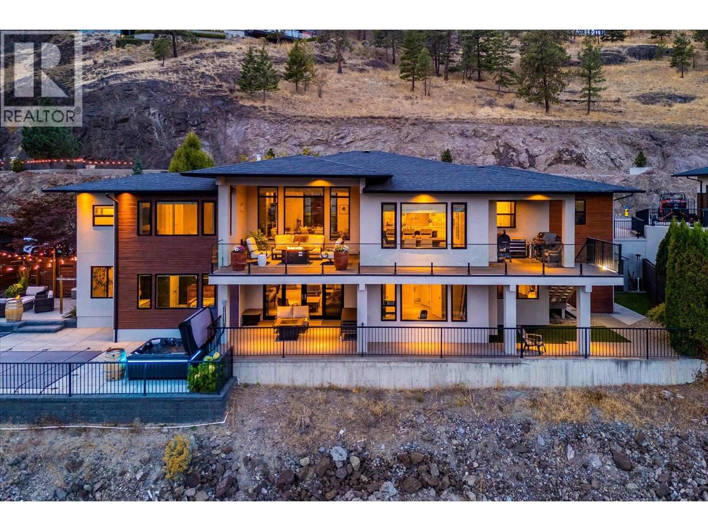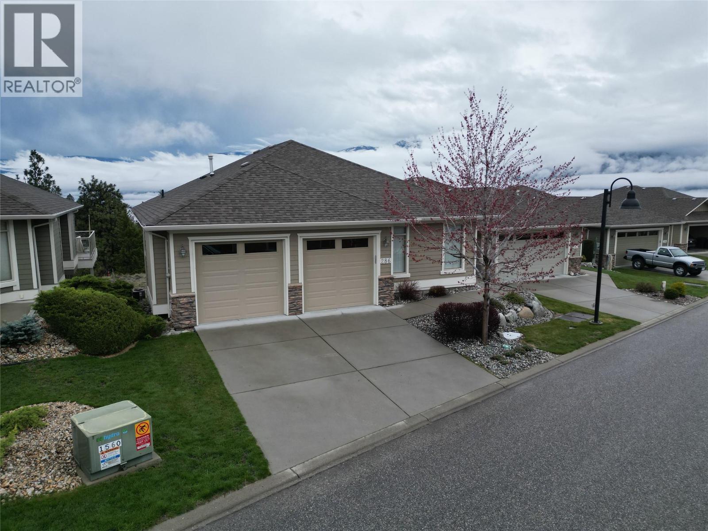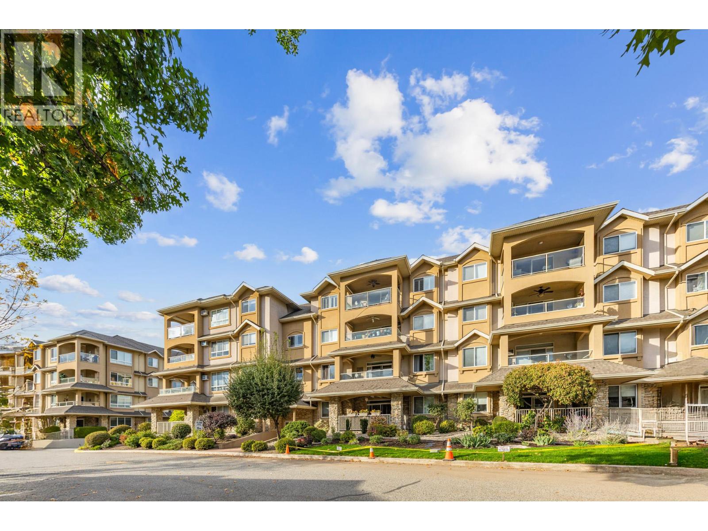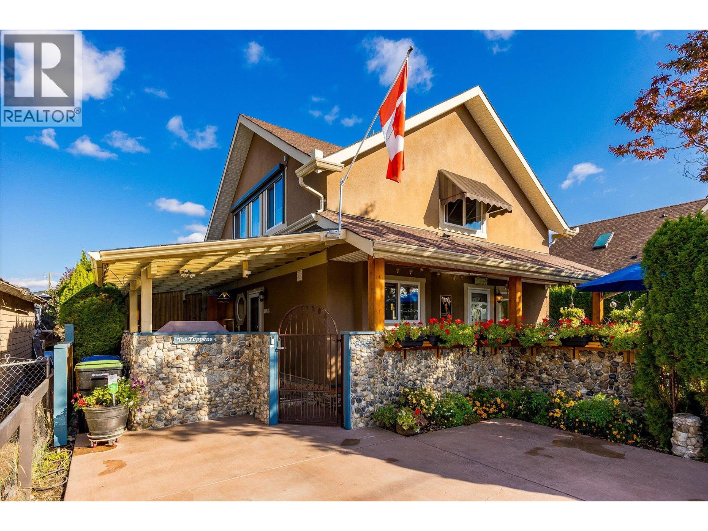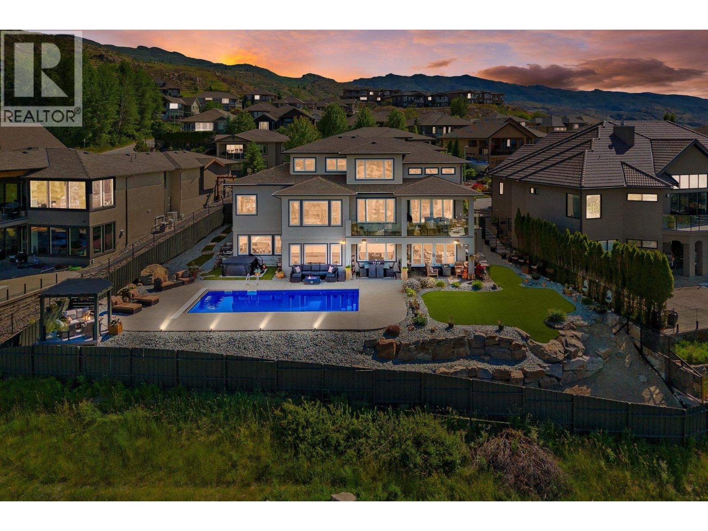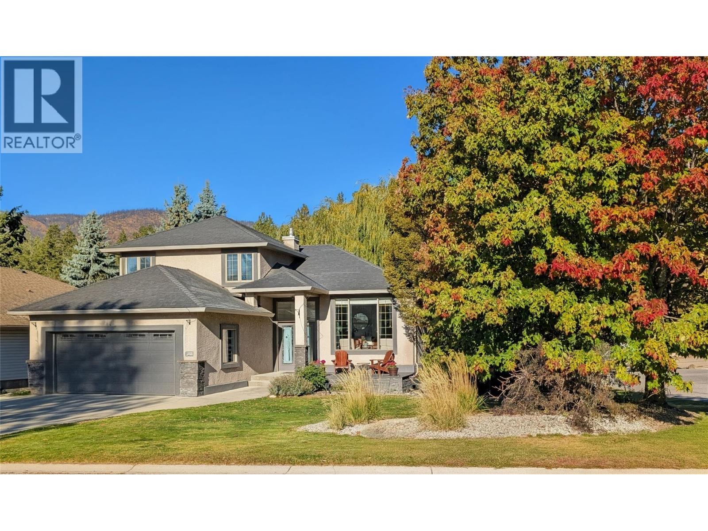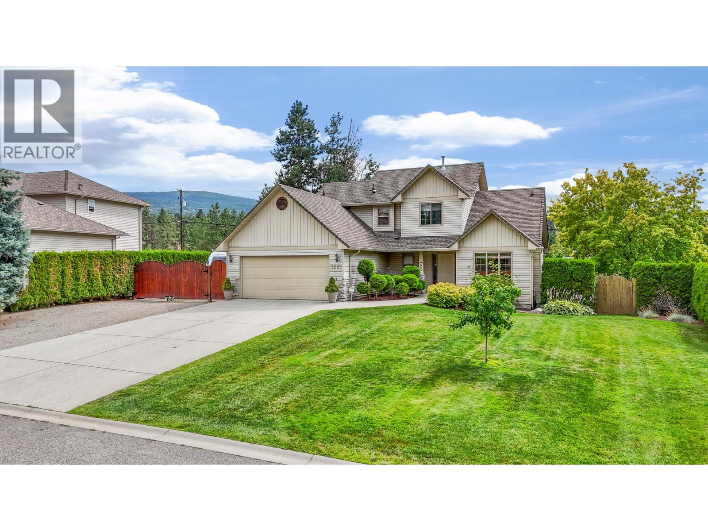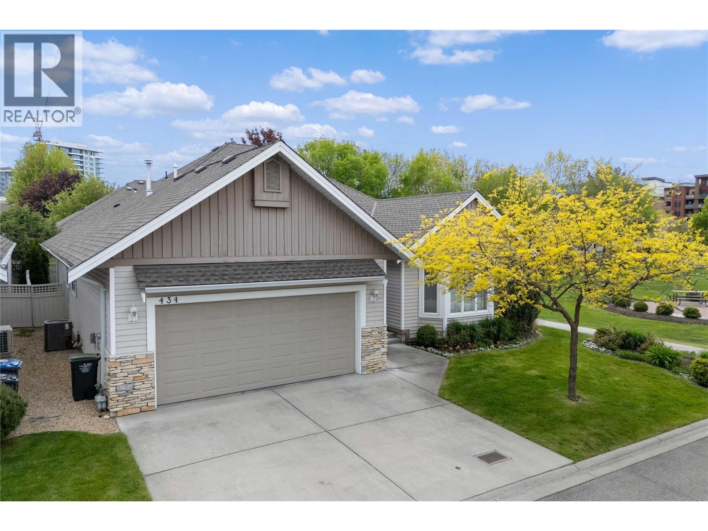- Houseful
- BC
- West Kelowna
- Shannon Lake
- 2210 Upper Sundance Drive Unit 1309
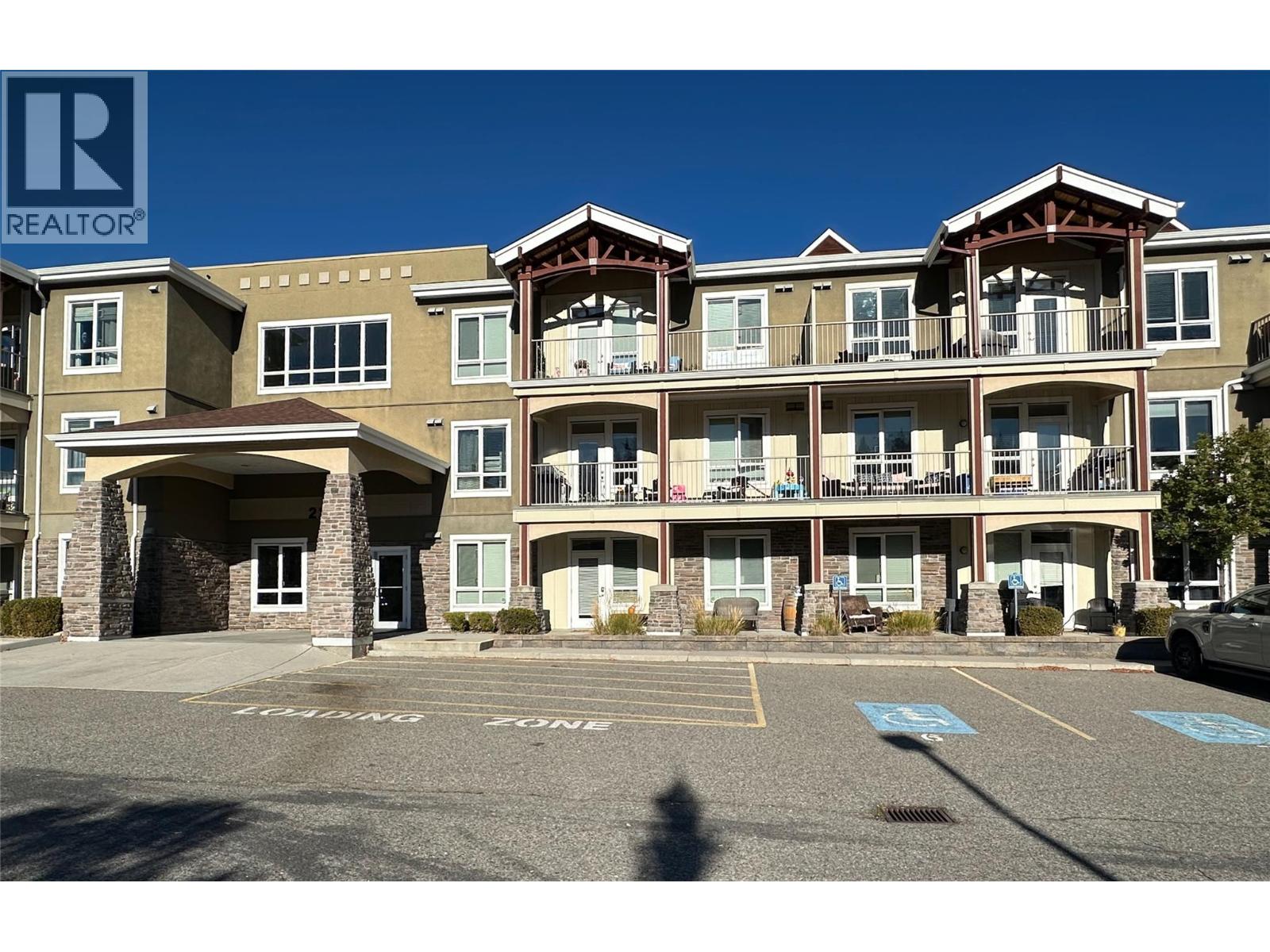
2210 Upper Sundance Drive Unit 1309
For Sale
New 3 hours
$429,000
2 beds
2 baths
983 Sqft
2210 Upper Sundance Drive Unit 1309
For Sale
New 3 hours
$429,000
2 beds
2 baths
983 Sqft
Highlights
This home is
52%
Time on Houseful
3 hours
School rated
5.3/10
West Kelowna
-1.72%
Description
- Home value ($/Sqft)$436/Sqft
- Time on Housefulnew 3 hours
- Property typeSingle family
- Neighbourhood
- Median school Score
- Year built2009
- Garage spaces1
- Mortgage payment
Top-Floor Living at Sundance Ridge! Welcome to this bright, open 2-bed, 2-bath home in the heart of Shannon Lake. Thoughtfully designed, the layout separates the bedrooms for privacy while keeping the main space open and airy. The kitchen features granite countertops, pendant lighting, and plenty of prep space, flowing naturally into the dining and living areas where a cozy gas fireplace anchors the room. Step out onto your private balcony and take in sweeping views of the valley and mountains beyond. Enjoy resort-style amenities including a pool, hot tub, and secure underground parking. Close to golf, hiking, wineries, and Shannon Lake itself — this is the Okanagan lifestyle at its best. (id:63267)
Home overview
Amenities / Utilities
- Cooling Central air conditioning
- Heat type Forced air
- Has pool (y/n) Yes
- Sewer/ septic Municipal sewage system
Exterior
- # total stories 1
- # garage spaces 1
- # parking spaces 2
- Has garage (y/n) Yes
Interior
- # full baths 2
- # total bathrooms 2.0
- # of above grade bedrooms 2
- Flooring Carpeted, ceramic tile, hardwood
Location
- Subdivision Shannon lake
- Zoning description Multi-family
Overview
- Lot size (acres) 0.0
- Building size 983
- Listing # 10365731
- Property sub type Single family residence
- Status Active
Rooms Information
metric
- Primary bedroom 3.226m X 4.191m
Level: Main - Bedroom 3.124m X 4.724m
Level: Main - Bathroom (# of pieces - 4) 1.473m X 2.362m
Level: Main - Ensuite bathroom (# of pieces - 4) 1.473m X 2.54m
Level: Main - Living room 3.607m X 3.581m
Level: Main - Kitchen 4.369m X 4.877m
Level: Main - Dining room 2.718m X 3.302m
Level: Main - Foyer 1.956m X 3.835m
Level: Main
SOA_HOUSEKEEPING_ATTRS
- Listing source url Https://www.realtor.ca/real-estate/28991102/2210-upper-sundance-drive-unit-1309-west-kelowna-shannon-lake
- Listing type identifier Idx
The Home Overview listing data and Property Description above are provided by the Canadian Real Estate Association (CREA). All other information is provided by Houseful and its affiliates.

Lock your rate with RBC pre-approval
Mortgage rate is for illustrative purposes only. Please check RBC.com/mortgages for the current mortgage rates
$-626
/ Month25 Years fixed, 20% down payment, % interest
$518
Maintenance
$
$
$
%
$
%

Schedule a viewing
No obligation or purchase necessary, cancel at any time
Nearby Homes
Real estate & homes for sale nearby

