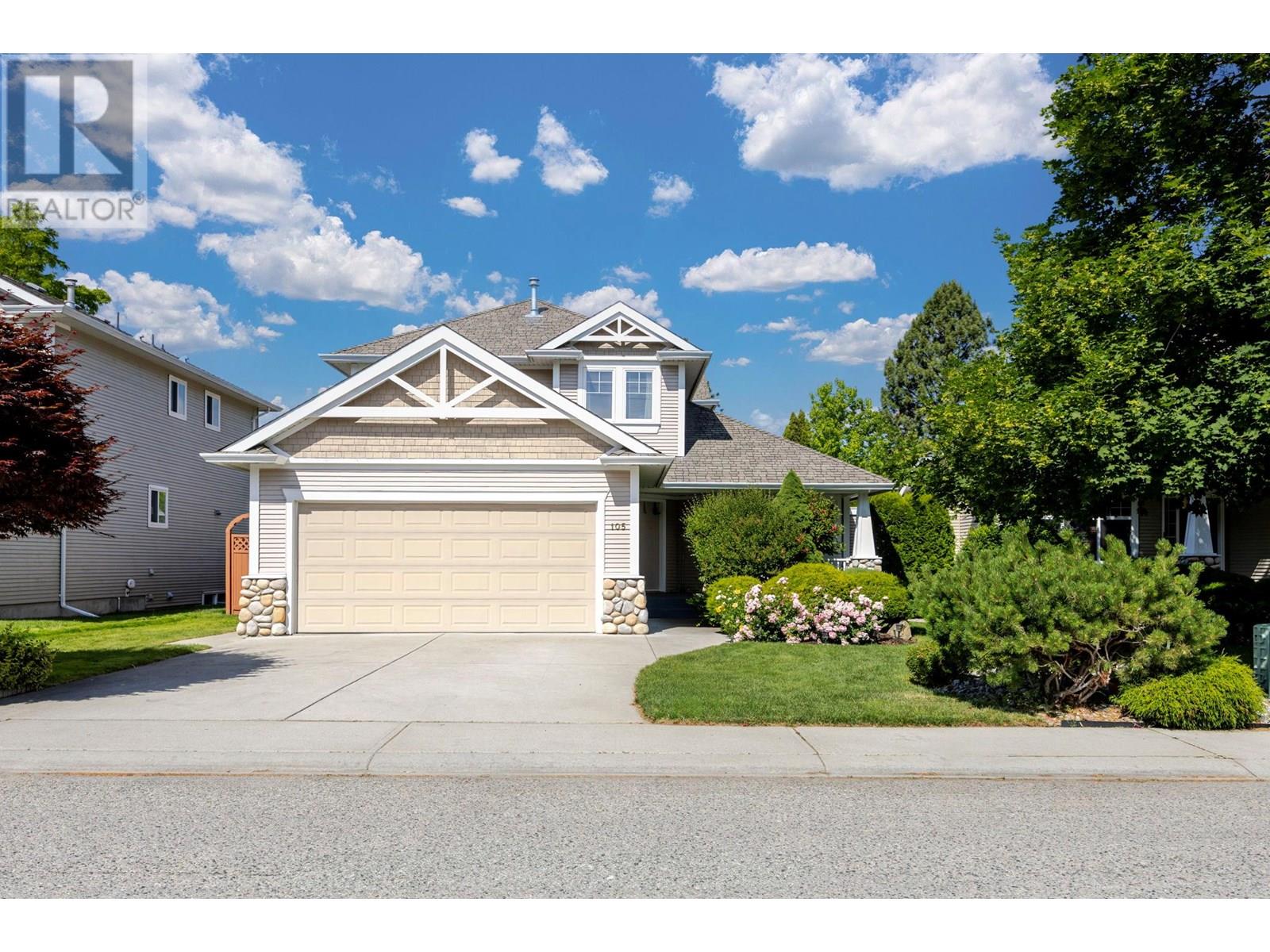- Houseful
- BC
- West Kelowna
- Shannon Lake
- 2220 Shannon Ridge Drive Unit 105

2220 Shannon Ridge Drive Unit 105
2220 Shannon Ridge Drive Unit 105
Highlights
Description
- Home value ($/Sqft)$309/Sqft
- Time on Houseful77 days
- Property typeSingle family
- Neighbourhood
- Median school Score
- Lot size4,792 Sqft
- Year built1999
- Garage spaces2
- Mortgage payment
Steps from picturesque Shannon Lake, this perfect family home has great curb appeal and a inviting front porch. The home has 4 bedrooms, 3.5 bathrooms and a fully finished basement. The main living boasts an open floor plan across the back of the home with a family room warmed by a handsome gas fireplace and an island kitchen with breakfast bar. The great room is completed with a breakfast nook overlooking the beautifully landscaped backyard. Good sized flat, fully landscaped & fenced yard. Back inside the main has a spacious living room & dining room, laundry room and 2 piece powder room. Upstairs, has a large primary bedroom, with 4 piece en-suite and a walk in closet, 2 more good sized bedrooms and a 4 piece bathroom complete the upstairs. The fully finished basement is perfect for movie night, the big game or family rec/games/playroom. It also has a 4th bedroom and a 3 piece bathroom. Perfectly located with short walks to Shannon Lake Elementary & CNB Middle School, close to shopping, golfing, parks and walking trails around the lake. Double garage, A/C underground irrigation. Don't delay this is an amazing meticulously kept home in a idyllic location. Measurements approx. pls verify if important. Once annual bare land strata fee of $300 (id:63267)
Home overview
- Cooling Central air conditioning
- Heat type Forced air
- Sewer/ septic Municipal sewage system
- # total stories 1
- Roof Unknown
- # garage spaces 2
- # parking spaces 4
- Has garage (y/n) Yes
- # full baths 3
- # half baths 1
- # total bathrooms 4.0
- # of above grade bedrooms 4
- Community features Pets allowed
- Subdivision Shannon lake
- Zoning description Unknown
- Lot desc Underground sprinkler
- Lot dimensions 0.11
- Lot size (acres) 0.11
- Building size 2913
- Listing # 10353059
- Property sub type Single family residence
- Status Active
- Bedroom 3.556m X 3.302m
Level: 2nd - Full ensuite bathroom 3.404m X 2.794m
Level: 2nd - Full bathroom 2.794m X 1.499m
Level: 2nd - Primary bedroom 4.75m X 3.759m
Level: 2nd - Bedroom 3.988m X 3.2m
Level: 2nd - Recreational room 7.417m X 5.766m
Level: Basement - Full bathroom 2.819m X 1.803m
Level: Basement - Bedroom 5.537m X 3.2m
Level: Basement - Partial bathroom 2.896m X 0.94m
Level: Main - Laundry 3.099m X 2.896m
Level: Main - Family room 4.521m X 3.785m
Level: Main - Living room 4.851m X 3.683m
Level: Main - Kitchen 4.648m X 3.861m
Level: Main - Dining room 2.921m X 2.743m
Level: Main
- Listing source url Https://www.realtor.ca/real-estate/28502265/2220-shannon-ridge-drive-unit-105-west-kelowna-shannon-lake
- Listing type identifier Idx

$-2,375
/ Month












