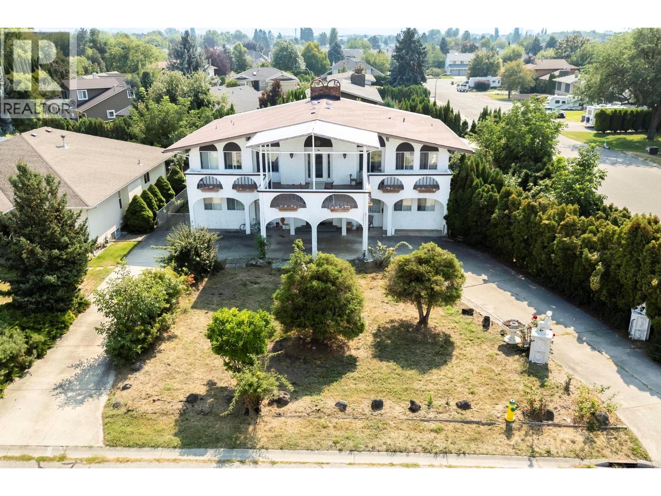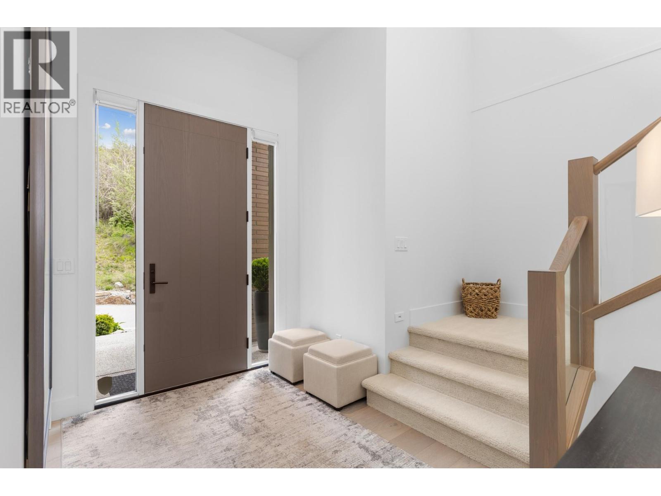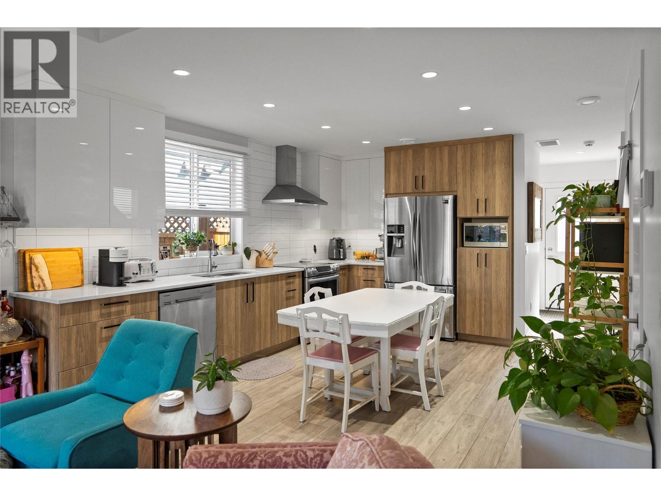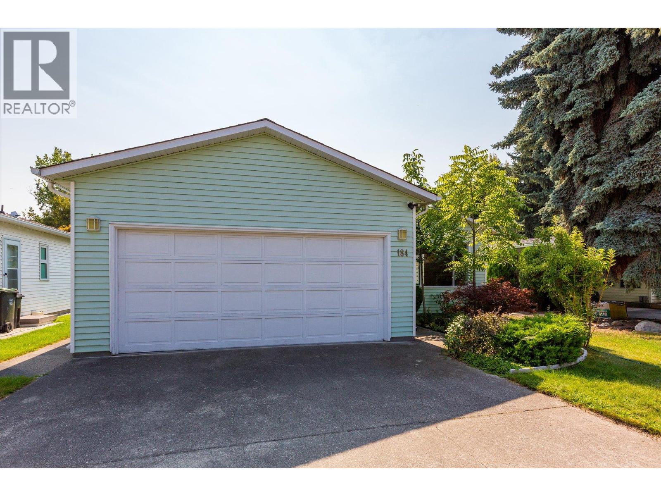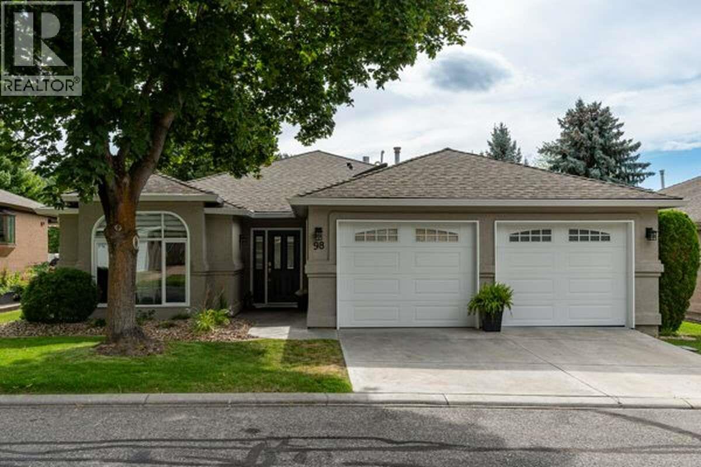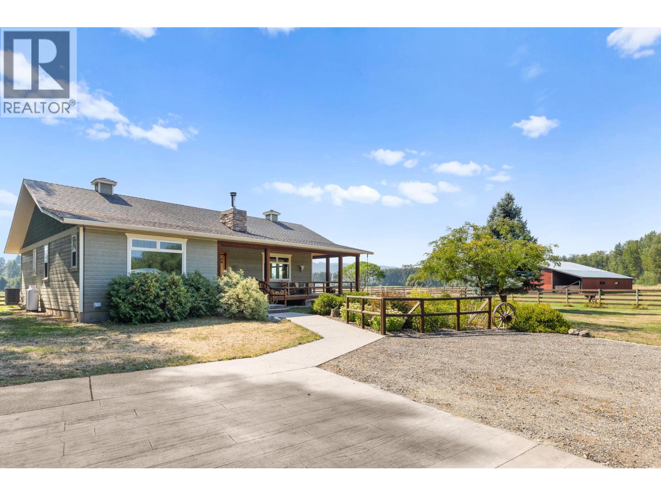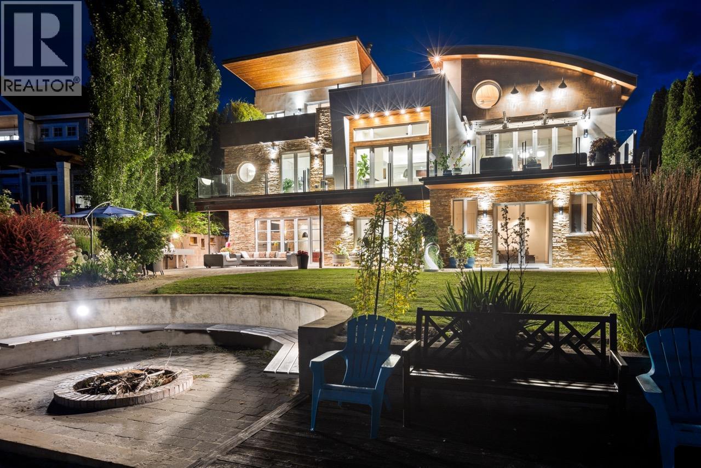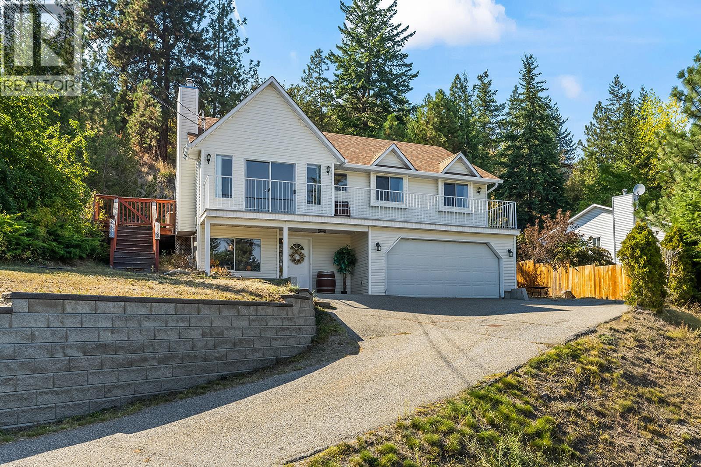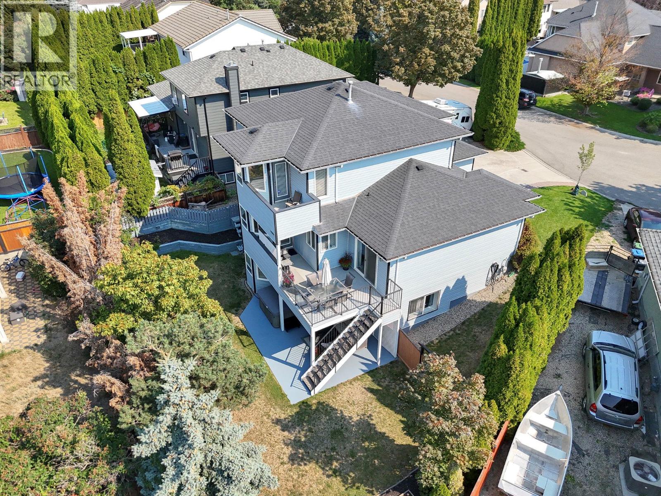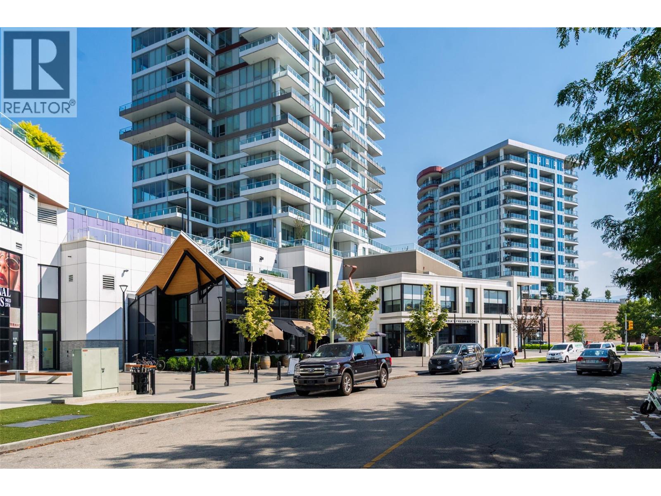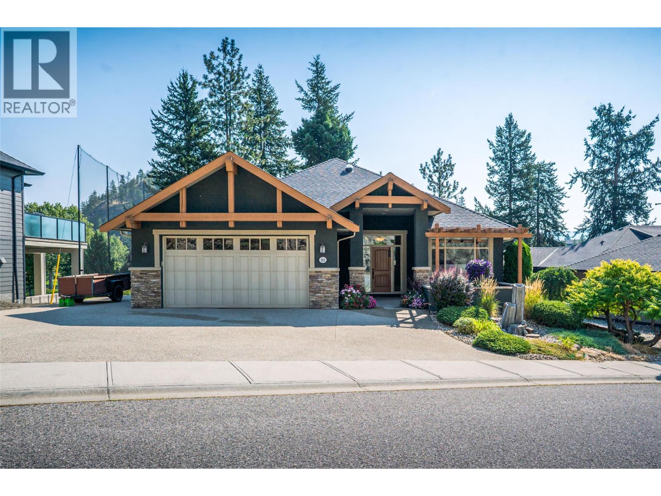- Houseful
- BC
- West Kelowna
- Shannon Lake
- 2220 Shannon Ridge Drive Unit 109
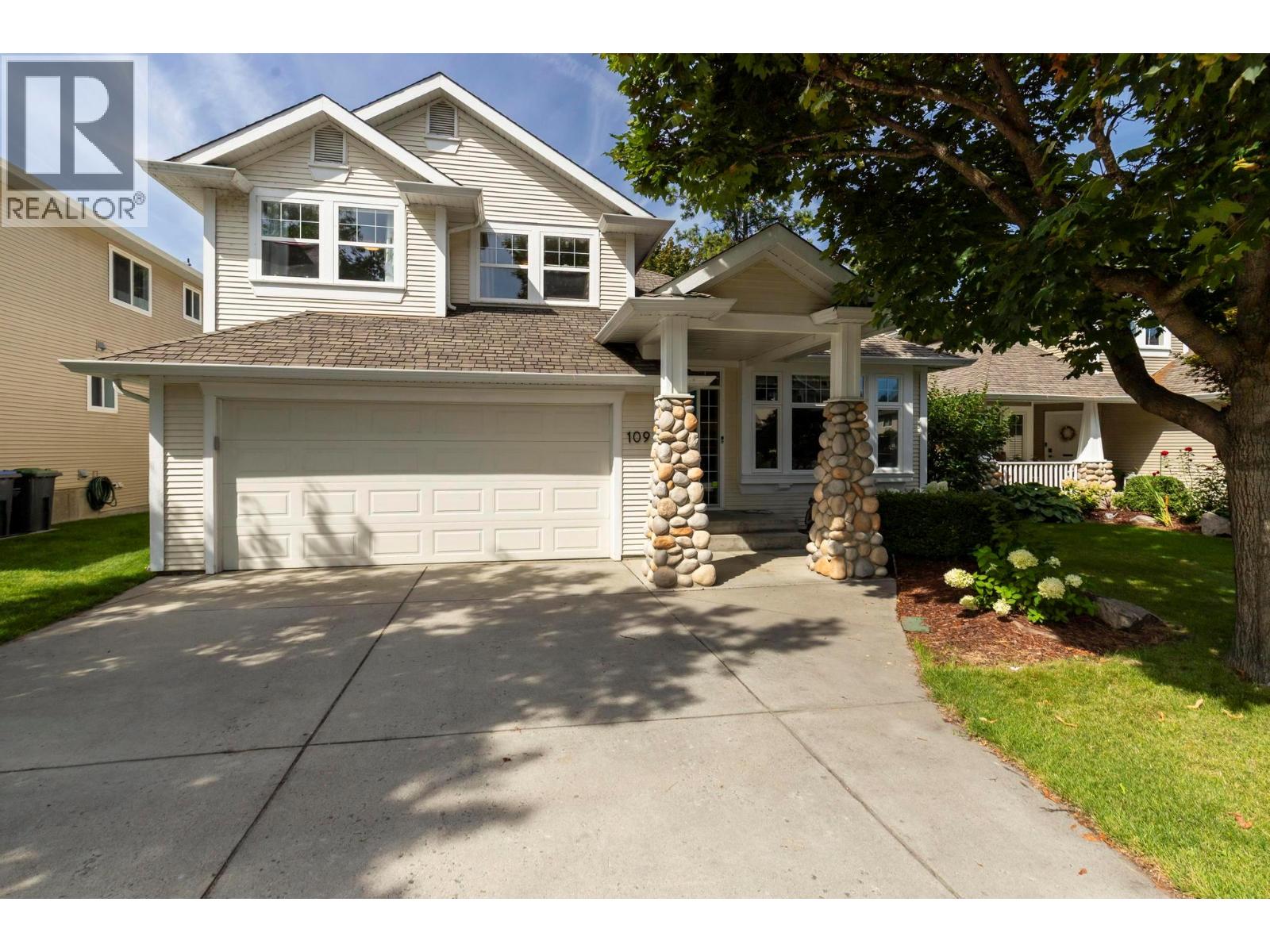
2220 Shannon Ridge Drive Unit 109
2220 Shannon Ridge Drive Unit 109
Highlights
Description
- Home value ($/Sqft)$337/Sqft
- Time on Housefulnew 3 days
- Property typeSingle family
- Neighbourhood
- Median school Score
- Lot size4,792 Sqft
- Year built1999
- Garage spaces2
- Mortgage payment
Welcome to your dream home in the heart of Shannon Lake, one of West Kelowna’s most desirable family communities. This beautifully updated 4-bedroom, 4-bathroom home blends modern elegance with everyday comfort. The main floor features rich engineered hardwood, a cozy living room with custom built-ins, gas fireplace, and pot lights. The renovated kitchen includes quartz counters, soft-close cabinets, and stainless steel appliances. Step outside to a private backyard with a new concrete patio, hot tub area, updated fencing, and gutter guards for low-maintenance living. Upstairs, the primary suite offers a walk-in closet, spa-like ensuite, and access to a new private deck with stunning mountain and golf course views. Two additional bedrooms and a full bath complete the upper level. The finished lower level includes a large rec room with wet bar, fourth bedroom, updated bathroom, and brand-new carpeting throughout—including on both staircases. Custom built-ins in the laundry and around the fireplace add functionality and style. Additional upgrades include a new furnace and A/C system, radon mitigation system, updated window coverings, closet organizers, and refreshed landscaping. Located within walking distance to schools and Shannon Lake Regional Park, this move-in-ready home offers the perfect blend of location, comfort, and thoughtful upgrades. (id:63267)
Home overview
- Cooling Central air conditioning
- Heat type Forced air
- Sewer/ septic Municipal sewage system
- # total stories 3
- # garage spaces 2
- # parking spaces 2
- Has garage (y/n) Yes
- # full baths 3
- # half baths 1
- # total bathrooms 4.0
- # of above grade bedrooms 4
- Subdivision Shannon lake
- Zoning description Unknown
- Directions 1980180
- Lot dimensions 0.11
- Lot size (acres) 0.11
- Building size 2971
- Listing # 10360292
- Property sub type Single family residence
- Status Active
- Dining nook 2.667m X 4.089m
Level: 2nd - Living room 5.309m X 4.394m
Level: 2nd - Dining room 4.064m X 3.073m
Level: 2nd - Kitchen 2.87m X 3.81m
Level: 2nd - Laundry 3.378m X 2.769m
Level: 2nd - Family room 5.842m X 4.089m
Level: 2nd - Bathroom (# of pieces - 2) 0.864m X 2.769m
Level: 2nd - Primary bedroom 3.886m X 4.14m
Level: 3rd - Other 1.727m X 3.556m
Level: 3rd - Ensuite bathroom (# of pieces - 3) 2.159m X 2.54m
Level: 3rd - Bathroom (# of pieces - 3) 1.829m X 2.54m
Level: 3rd - Other 2.159m X 1.727m
Level: 3rd - Bedroom 2.845m X 4.166m
Level: 3rd - Bedroom 2.87m X 5.436m
Level: 3rd - Storage 5.69m X 2.642m
Level: Main - Other 3.124m X 2.642m
Level: Main - Bathroom (# of pieces - 3) 1.778m X 2.845m
Level: Main - Bedroom 4.318m X 5.664m
Level: Main - Recreational room 9.195m X 3.861m
Level: Main
- Listing source url Https://www.realtor.ca/real-estate/28801595/2220-shannon-ridge-drive-unit-109-west-kelowna-shannon-lake
- Listing type identifier Idx

$-2,667
/ Month

