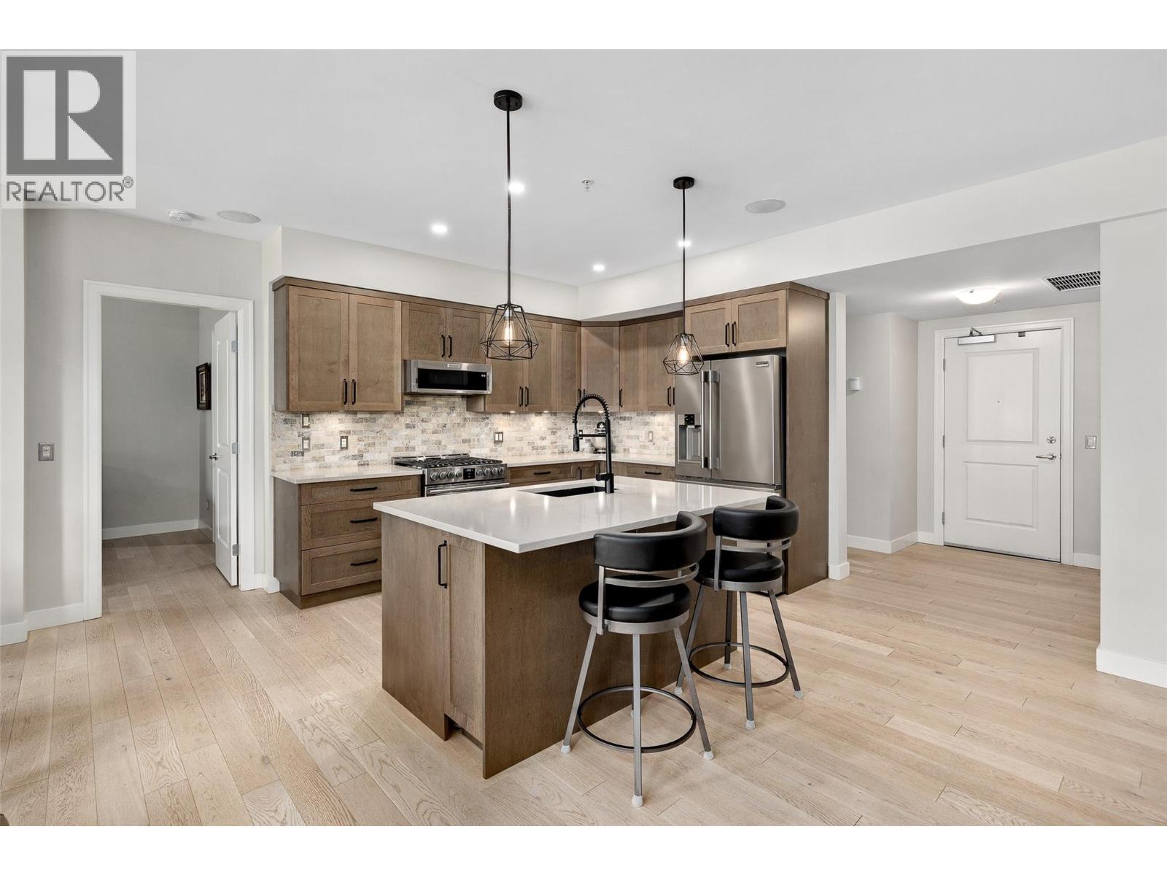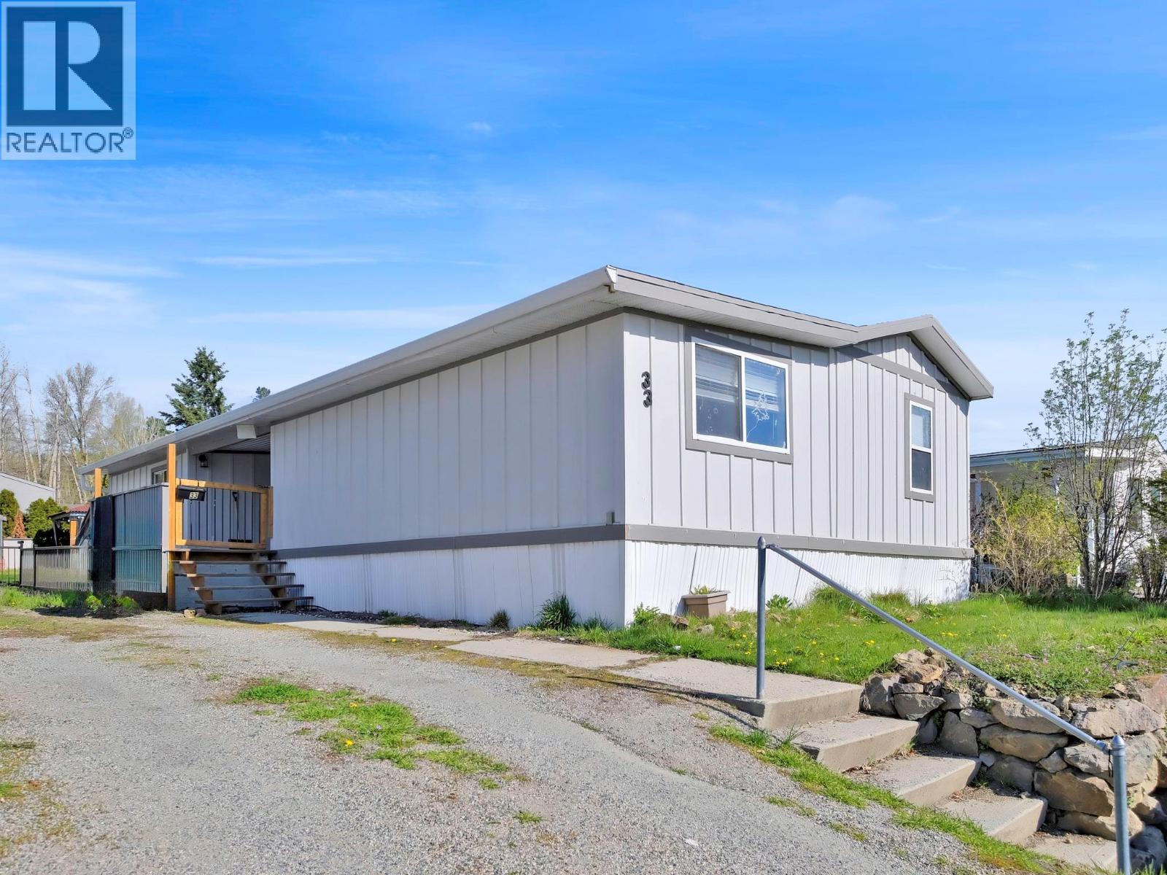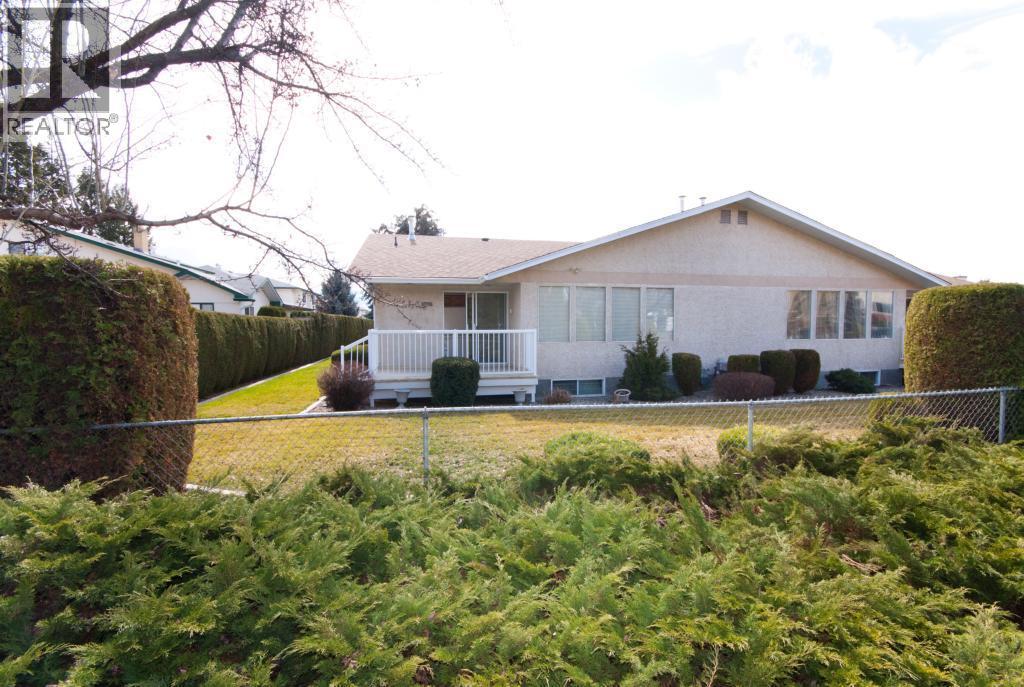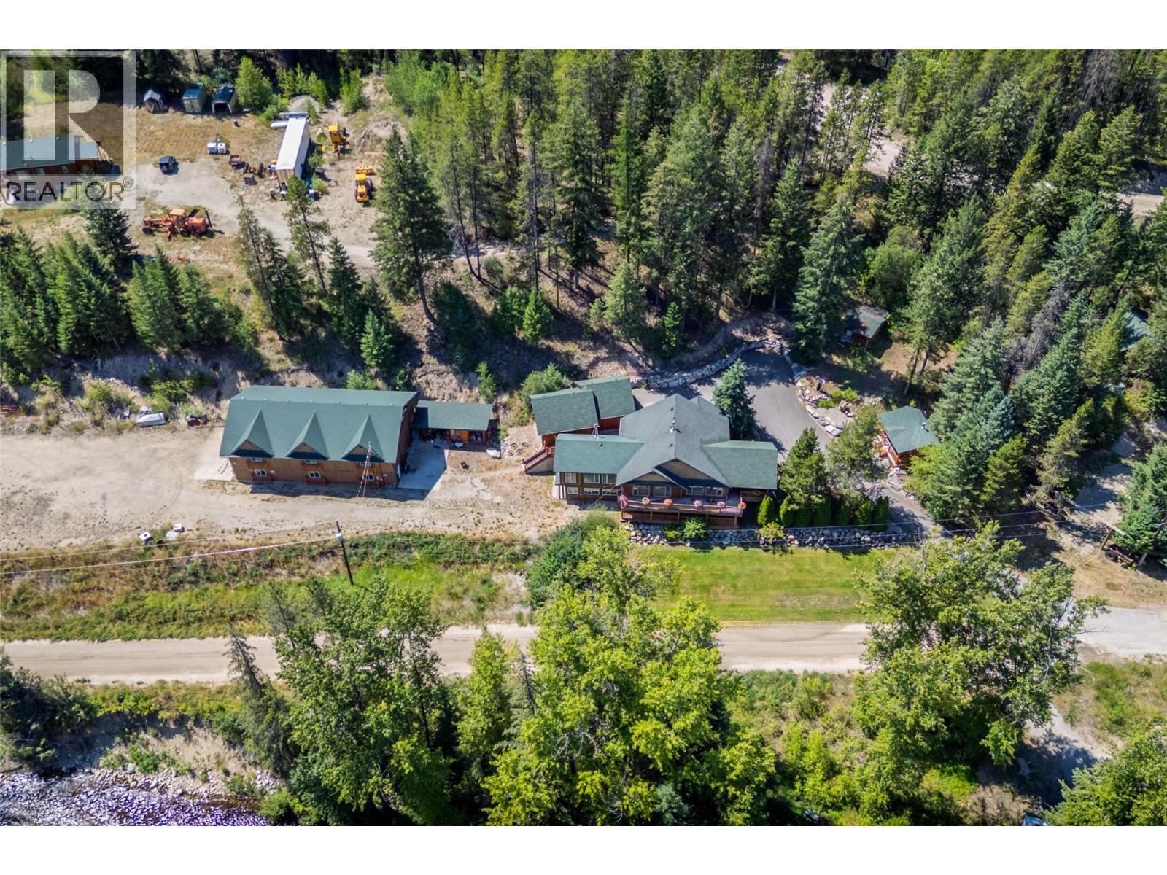- Houseful
- BC
- West Kelowna
- West Kelowna Estates
- 2223 Sunview Dr
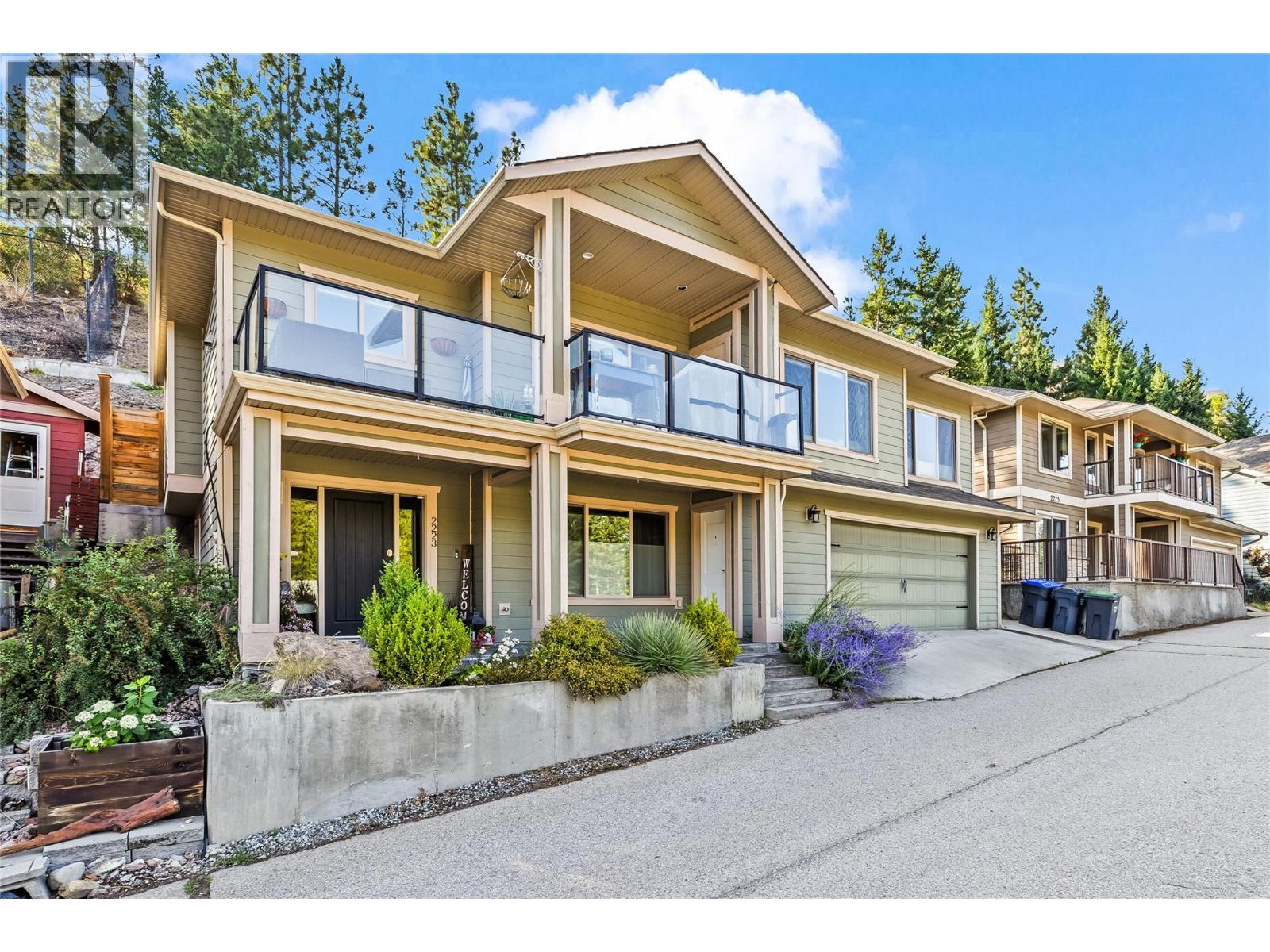
2223 Sunview Dr
2223 Sunview Dr
Highlights
Description
- Home value ($/Sqft)$371/Sqft
- Time on Houseful75 days
- Property typeSingle family
- Neighbourhood
- Median school Score
- Lot size8,712 Sqft
- Year built2008
- Garage spaces2
- Mortgage payment
Welcome to this inviting 4 bedroom, 3 bathroom home in West Kelowna. The main level features an open-concept living space with a bright kitchen complete with stainless steel appliances, modern cabinetry, and plenty of counter space. The spacious primary bedroom includes a walk-in closet and a luxurious ensuite with his-and-hers sinks. The 2 additional bedrooms are a great size plus a full bathroom and laundry space. Downstairs, you’ll find a fully self-contained 1 bedroom, 1 bathroom suite with seperate laundry and a great sized living room. The backyard offers a unique, low-maintenance design, making it perfect for those who want to spend more time enjoying the Okanagan lifestyle. The double car garage provides ample parking and storage. Conveniently located near Rose Valley Elementary school, shopping, and wineries this property offers comfort, functionality, and style in a sought-after neighbourhood. (id:63267)
Home overview
- Cooling Central air conditioning
- Heat type Forced air, see remarks
- Sewer/ septic Municipal sewage system
- # total stories 2
- Roof Unknown
- # garage spaces 2
- # parking spaces 2
- Has garage (y/n) Yes
- # full baths 2
- # half baths 1
- # total bathrooms 3.0
- # of above grade bedrooms 4
- Flooring Carpeted, hardwood, tile
- Subdivision West kelowna estates
- Zoning description Unknown
- Directions 1471153
- Lot dimensions 0.2
- Lot size (acres) 0.2
- Building size 2105
- Listing # 10356626
- Property sub type Single family residence
- Status Active
- Bedroom 2.769m X 3.607m
- Kitchen 2.769m X 3.683m
- Partial bathroom 1.676m X 2.794m
- Living room 3.531m X 4.674m
- Utility 1.727m X 3.531m
Level: Lower - Bedroom 3.378m X 2.896m
Level: Main - Kitchen 4.039m X 3.073m
Level: Main - Dining room 3.531m X 3.429m
Level: Main - Full ensuite bathroom 3.378m X 2.921m
Level: Main - Living room 5.867m X 4.369m
Level: Main - Primary bedroom 5.258m X 3.988m
Level: Main - Full bathroom 1.778m X 2.565m
Level: Main - Bedroom 2.946m X 3.81m
Level: Main
- Listing source url Https://www.realtor.ca/real-estate/28703714/2223-sunview-drive-west-kelowna-west-kelowna-estates
- Listing type identifier Idx

$-2,080
/ Month




