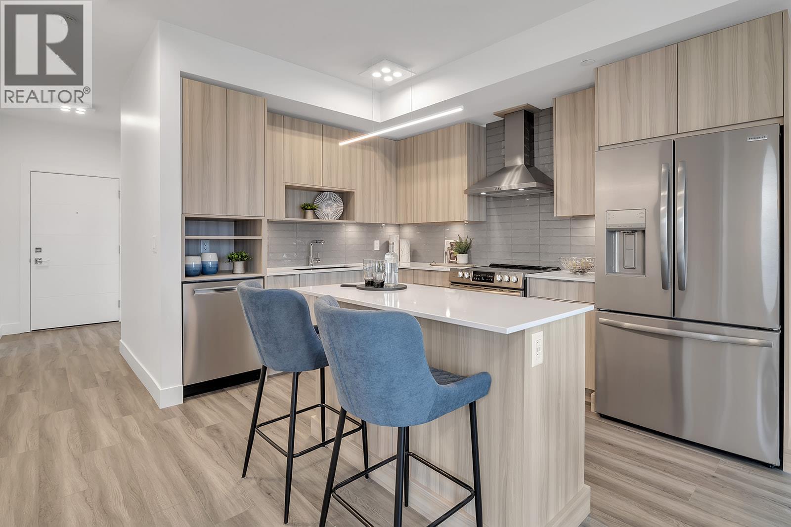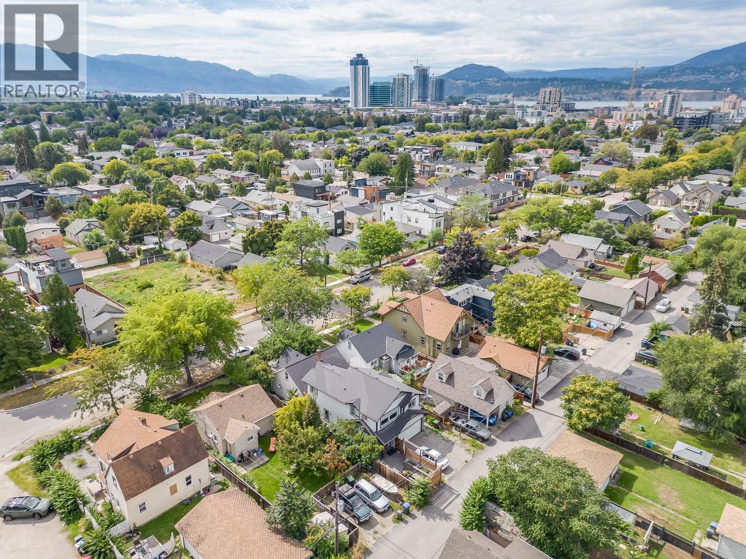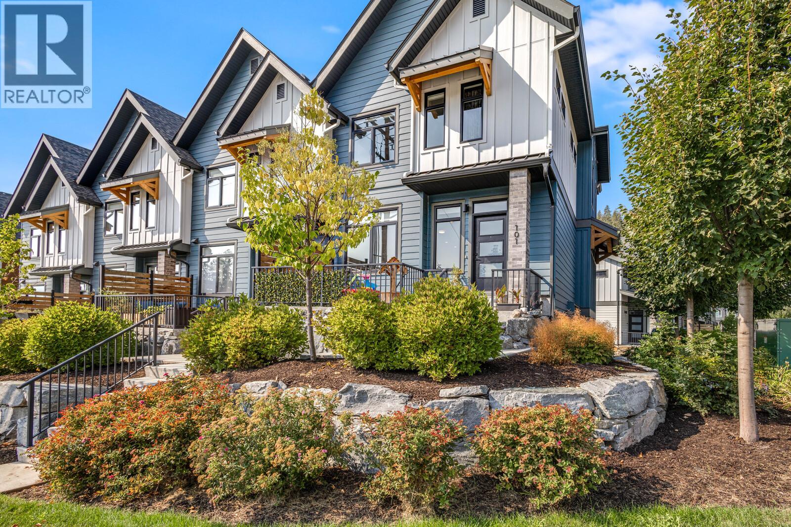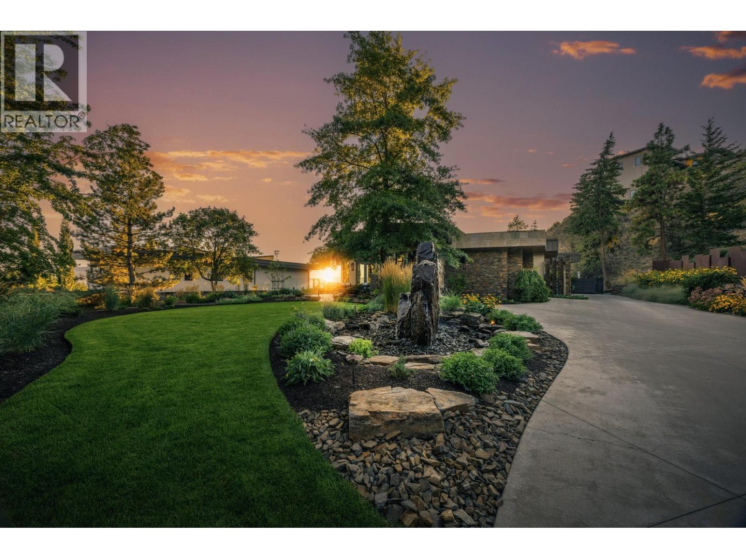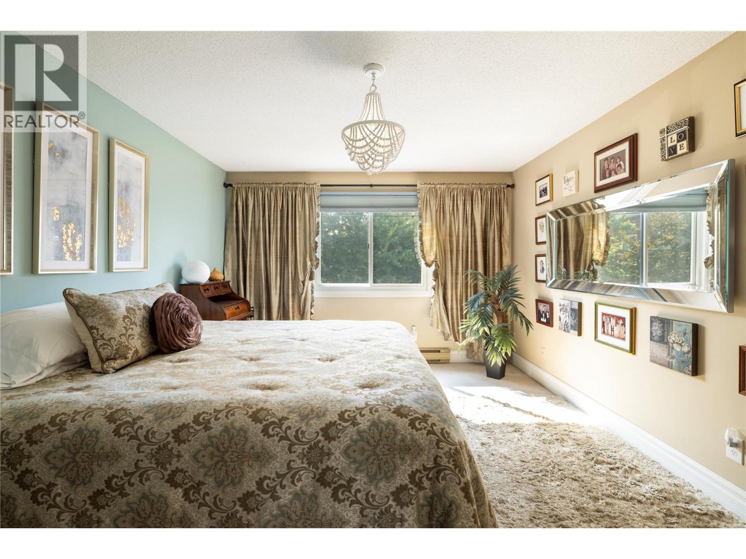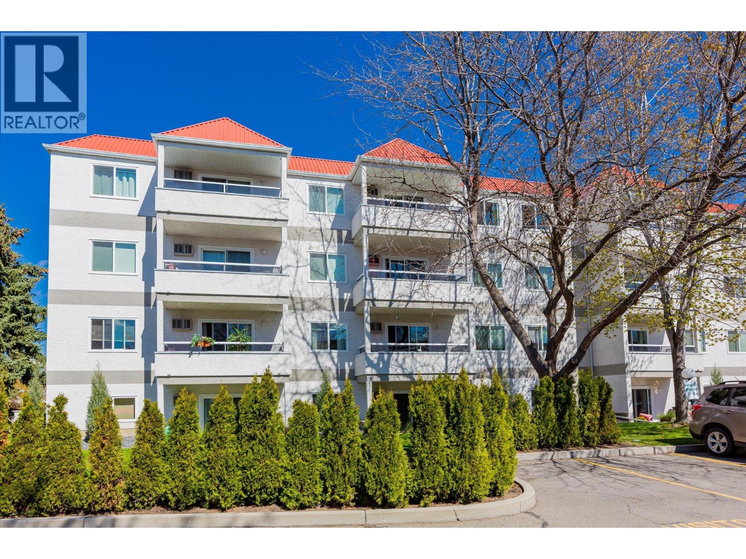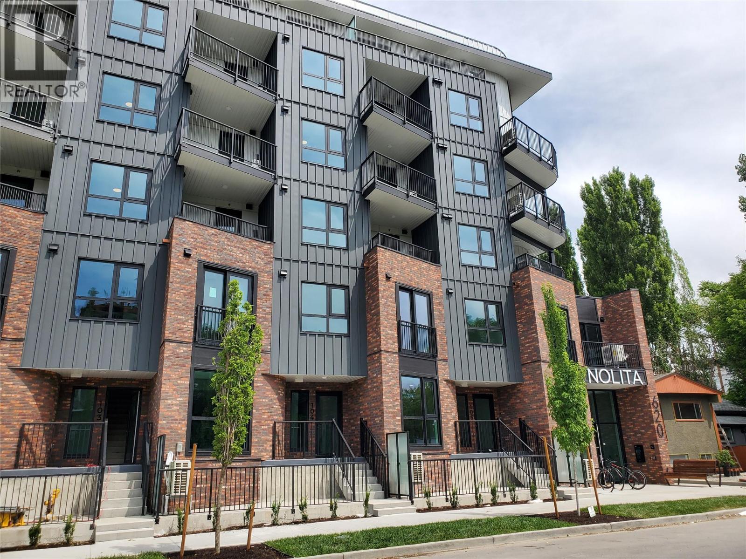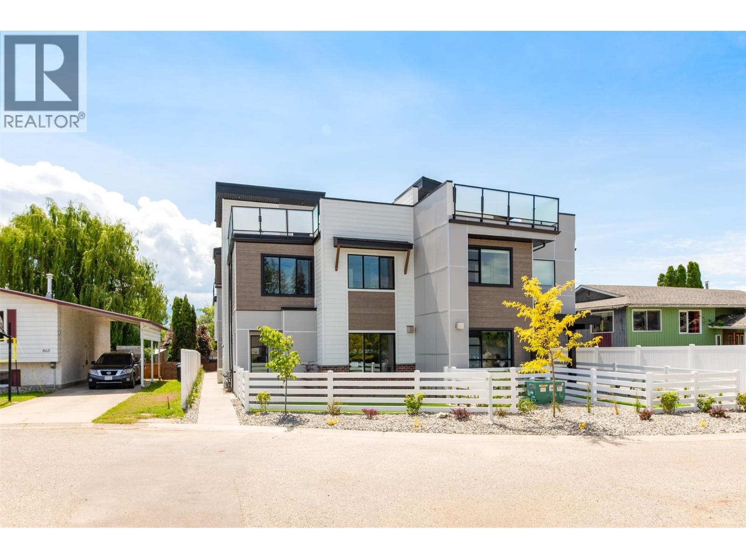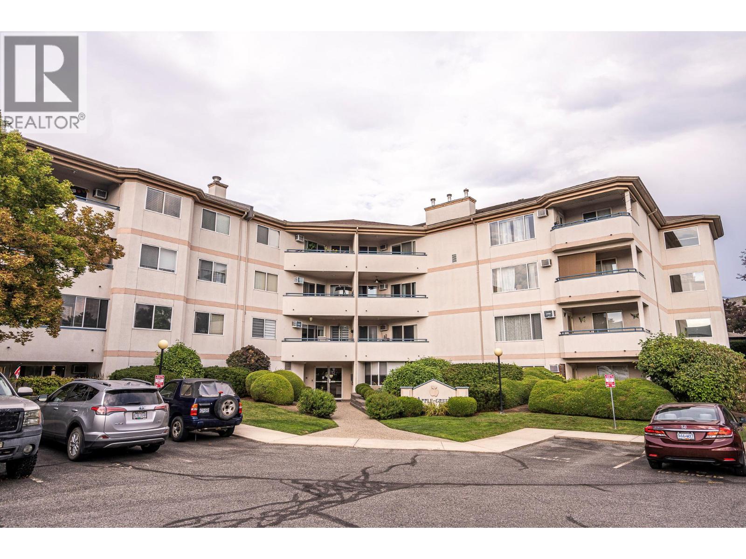- Houseful
- BC
- West Kelowna
- Shannon Lake
- 2230 Golf Course Dr
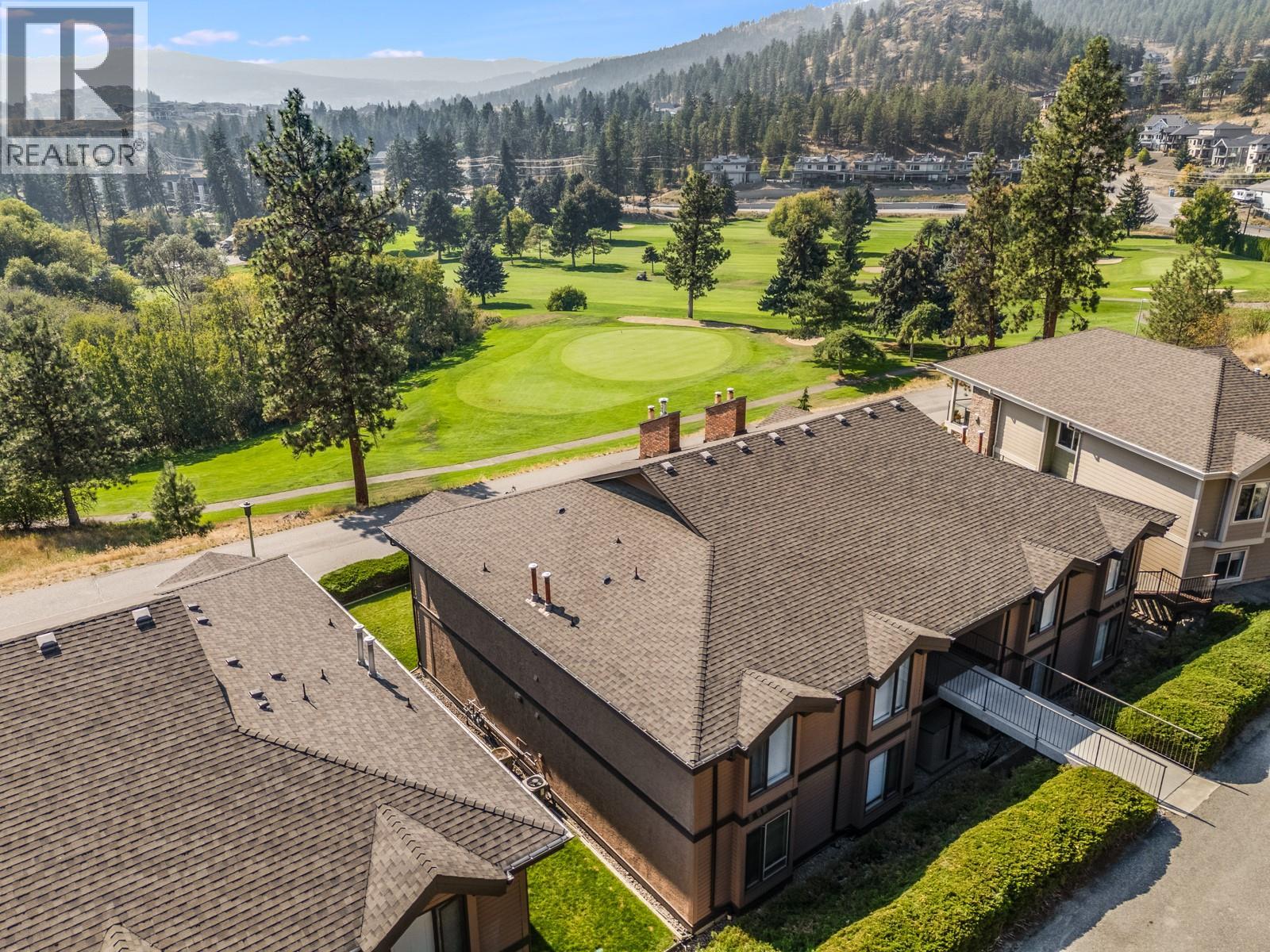
2230 Golf Course Dr
2230 Golf Course Dr
Highlights
Description
- Home value ($/Sqft)$511/Sqft
- Time on Housefulnew 3 hours
- Property typeSingle family
- StyleOther,ranch
- Neighbourhood
- Median school Score
- Lot size4,356 Sqft
- Year built1989
- Mortgage payment
Imagine waking up with the fairways of Shannon Lake Golf Course as your backdrop—without ever worrying about a lawn mower. This top-floor, 2-bed, 2-bath townhouse offers 1,224 sq. ft. of stylish, stair-free living, fully renovated in 2020 with modern kitchens, bathrooms, flooring, paint, and appliances. The open layout feels fresh yet inviting, while large windows frame peaceful views of the 4th hole. With two covered parking stalls and two storage units, downsizing here doesn’t mean compromising on convenience. The small, eight-unit complex is exceptionally quiet and enjoys rare turnover, so opportunities like this don’t come often. Golfers will appreciate being steps from the course, and everyone can enjoy nearby walking trails, wineries, and beaches. Whether you’re teeing off or toasting a glass of Okanagan wine, this home sets the scene perfectly. Book your showing today—properties this turnkey are like a hole-in-one, rare and worth celebrating. (id:63267)
Home overview
- Cooling Central air conditioning
- Heat type Forced air
- Sewer/ septic Municipal sewage system
- # total stories 1
- # parking spaces 2
- Has garage (y/n) Yes
- # full baths 2
- # total bathrooms 2.0
- # of above grade bedrooms 2
- Has fireplace (y/n) Yes
- Community features Pets allowed, pet restrictions, pets allowed with restrictions
- Subdivision Shannon lake
- View View (panoramic)
- Zoning description Unknown
- Lot dimensions 0.1
- Lot size (acres) 0.1
- Building size 1224
- Listing # 10361305
- Property sub type Single family residence
- Status Active
- Bedroom 3.962m X 3.327m
Level: Main - Ensuite bathroom (# of pieces - 3) 2.413m X 2.413m
Level: Main - Full bathroom 2.896m X 2.362m
Level: Main - Primary bedroom 4.191m X 4.851m
Level: Main - Living room 4.039m X 5.029m
Level: Main - Kitchen 4.75m X 2.896m
Level: Main - Storage 1.27m X 2.032m
Level: Main - Foyer 1.499m X 2.337m
Level: Main - Dining room 3.048m X 2.896m
Level: Main
- Listing source url Https://www.realtor.ca/real-estate/28852191/2230-golf-course-drive-west-kelowna-shannon-lake
- Listing type identifier Idx

$-1,292
/ Month

