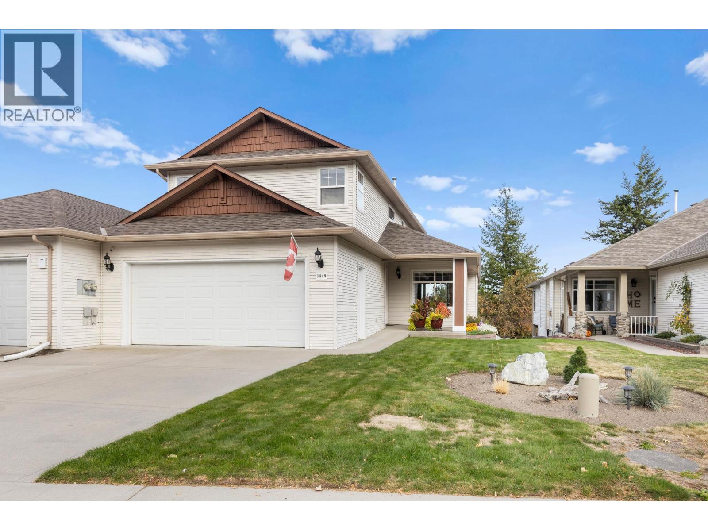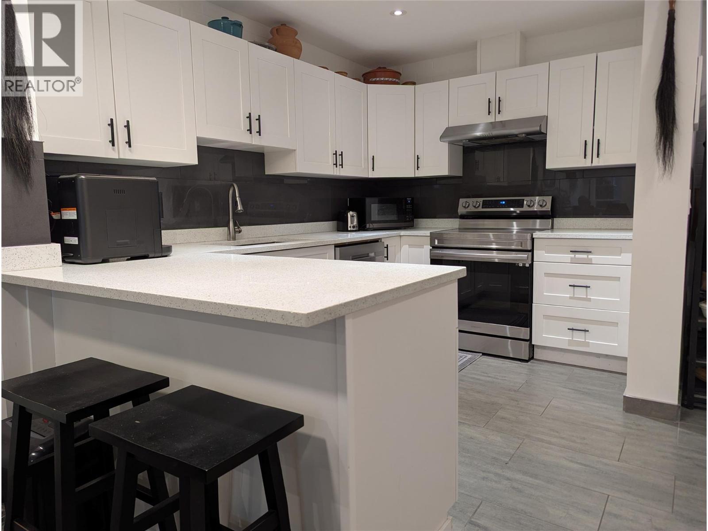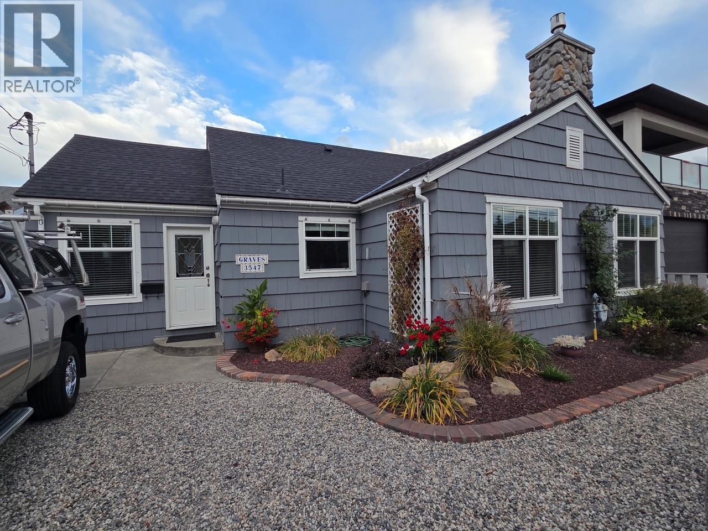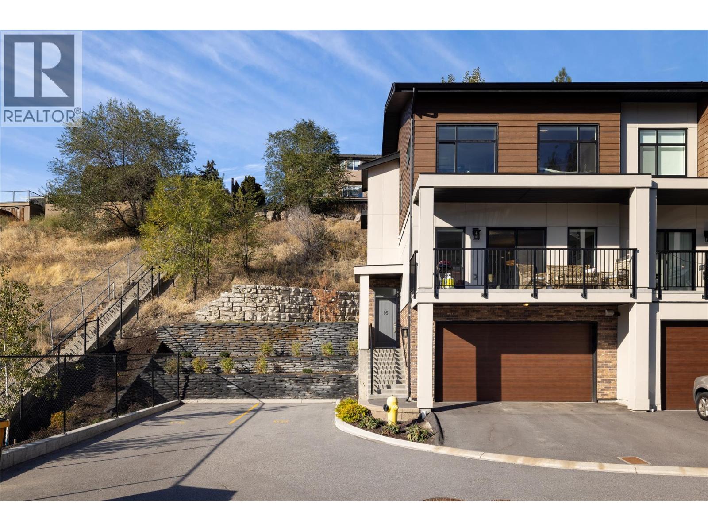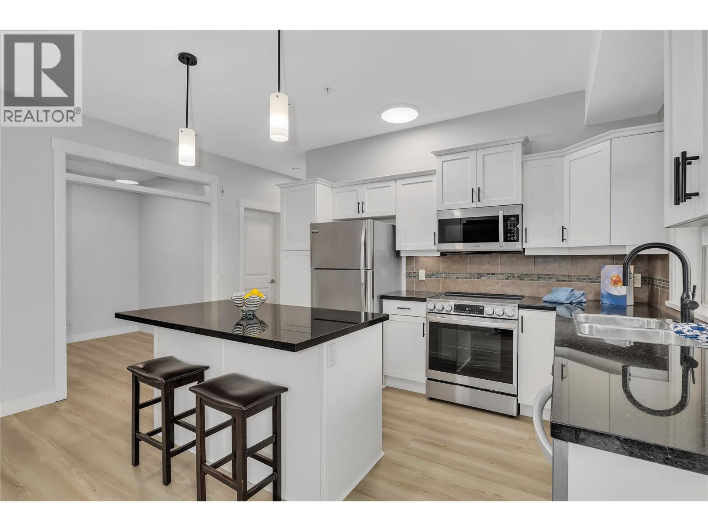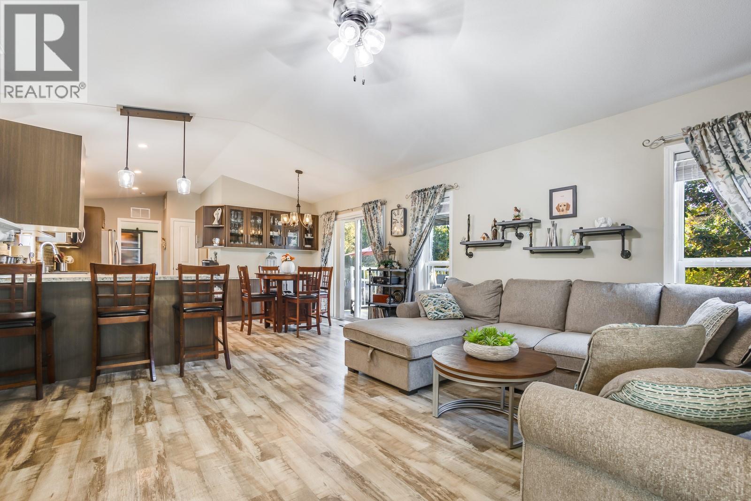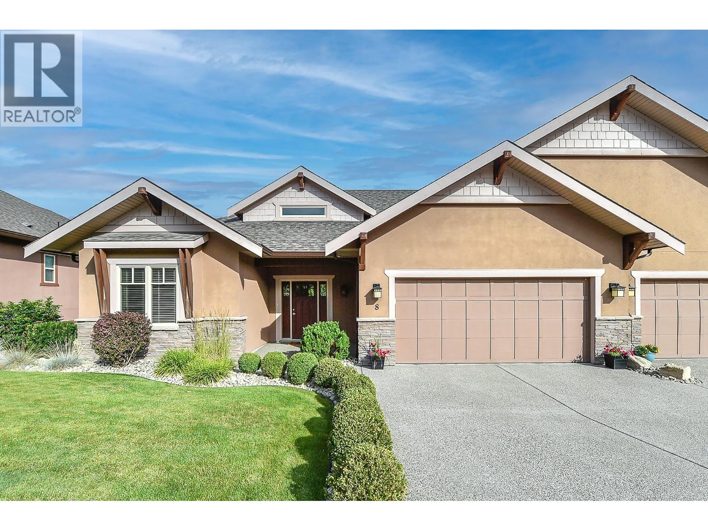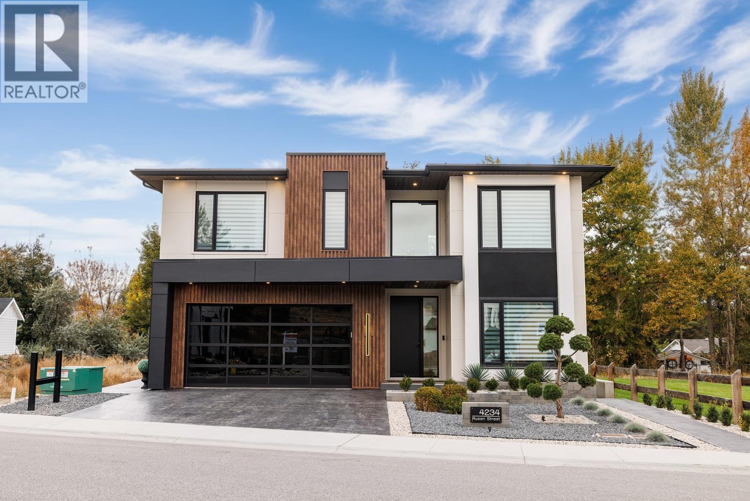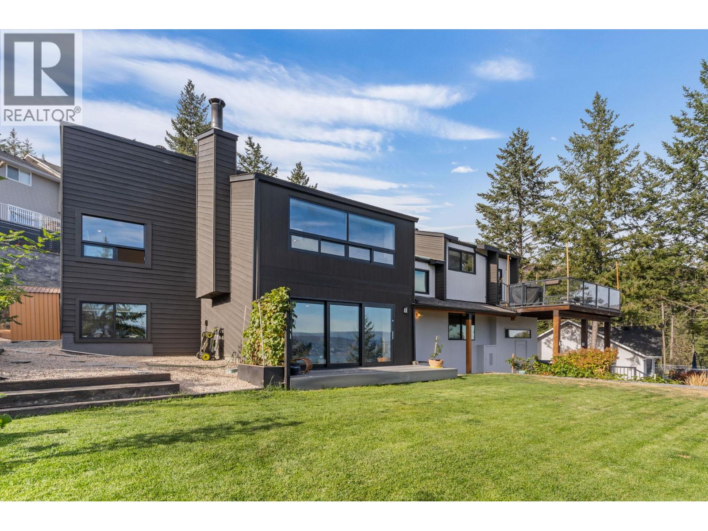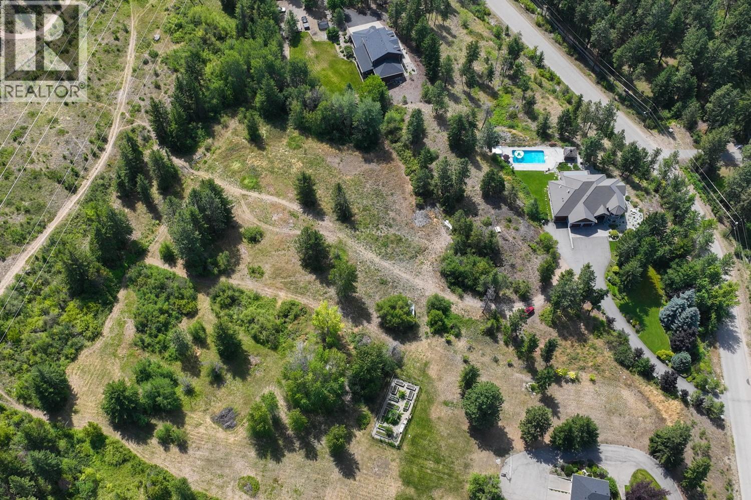- Houseful
- BC
- West Kelowna
- Shannon Lake
- 2336 Shannon Woods Dr
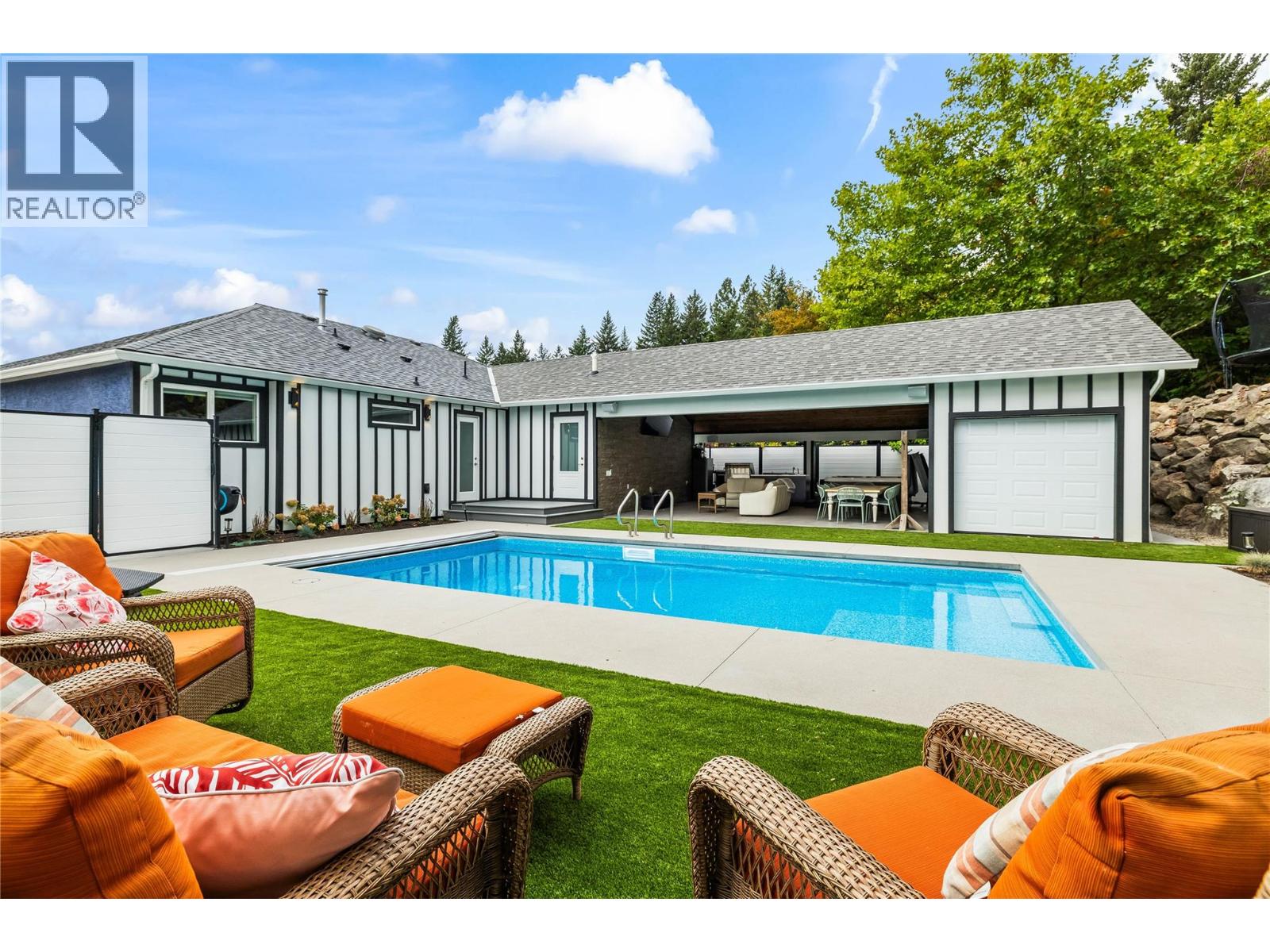
2336 Shannon Woods Dr
2336 Shannon Woods Dr
Highlights
Description
- Home value ($/Sqft)$480/Sqft
- Time on Housefulnew 2 days
- Property typeSingle family
- Neighbourhood
- Median school Score
- Lot size10,019 Sqft
- Year built1995
- Garage spaces2
- Mortgage payment
Situated in the highly sought-after Shannon Lake neighbourhood, this impeccably maintained 4-bedroom, 3-bathroom home showcases exceptional pride of ownership. With numerous renovations offering worry-free living and a pristine 10/10 presentation, this sanctuary resides on a quiet cul-de-sac, ideal for families. The heart of the home is the fully renovated kitchen, featuring quartz countertops, two-tone cabinetry, upgraded appliances including a gas stove, walk-in pantry, windows framing mountain views, and re-insulated floors for extra comfort. The main level’s open-concept design seamlessly connects the dining area with a family living room boasting a gas fireplace and vaulted ceilings. You'll find 3 spacious bedrooms on the main floor, including a full bathroom and the primary suite with a fully updated ensuite. Your lower level features a large den/flex room, 4th bedroom, another full bathroom and laundry room. Enjoy an unparalleled outdoor oasis in the just completed backyard featuring an in-ground pool with an automatic safety cover. The fully covered expansive indoor-outdoor space features a hot tub, built-in kitchen and barbecue, room for a large dining table and seating area, a fireplace, and built-in speakers along with another single bay garage with 60 amp service. This oasis it perfect for year-round gatherings and relaxation. Key updates enhance comfort and efficiency: AC (2019), furnace (2018), roof (2020), and replacement of all poly-B piping. Additional features include upgraded windows, closet organizers, an EV charger, and a built-in vacuum. Ample parking options include a double garage, extended driveway, and RV parking. Located in the coveted Mar Jok catchment area with quick access to amenities, this home truly has it all. A must-see! (id:63267)
Home overview
- Cooling Central air conditioning
- Heat type Forced air, see remarks
- Has pool (y/n) Yes
- Sewer/ septic Municipal sewage system
- # total stories 2
- Roof Unknown
- # garage spaces 2
- # parking spaces 4
- Has garage (y/n) Yes
- # full baths 3
- # total bathrooms 3.0
- # of above grade bedrooms 4
- Flooring Carpeted, laminate, tile
- Has fireplace (y/n) Yes
- Community features Family oriented
- Subdivision Shannon lake
- View Mountain view, view (panoramic)
- Zoning description Unknown
- Directions 1636833
- Lot desc Landscaped, level, underground sprinkler
- Lot dimensions 0.23
- Lot size (acres) 0.23
- Building size 2396
- Listing # 10365789
- Property sub type Single family residence
- Status Active
- Foyer 2.489m X 5.232m
Level: Basement - Living room 3.886m X 5.334m
Level: Basement - Bedroom 4.47m X 3.531m
Level: Basement - Laundry 2.997m X 2.87m
Level: Basement - Bathroom (# of pieces - 3) 2.946m X 2.007m
Level: Basement - Family room 4.674m X 3.226m
Level: Main - Bathroom (# of pieces - 4) 3.632m X 2.769m
Level: Main - Dining room 3.734m X 2.54m
Level: Main - Den 3.327m X 1.803m
Level: Main - Bedroom 2.896m X 4.724m
Level: Main - Kitchen 4.648m X 6.223m
Level: Main - Ensuite bathroom (# of pieces - 3) 2.896m X 2.565m
Level: Main - Bedroom 4.394m X 2.819m
Level: Main - Primary bedroom 4.369m X 5.055m
Level: Main
- Listing source url Https://www.realtor.ca/real-estate/28999108/2336-shannon-woods-drive-west-kelowna-shannon-lake
- Listing type identifier Idx

$-3,067
/ Month

