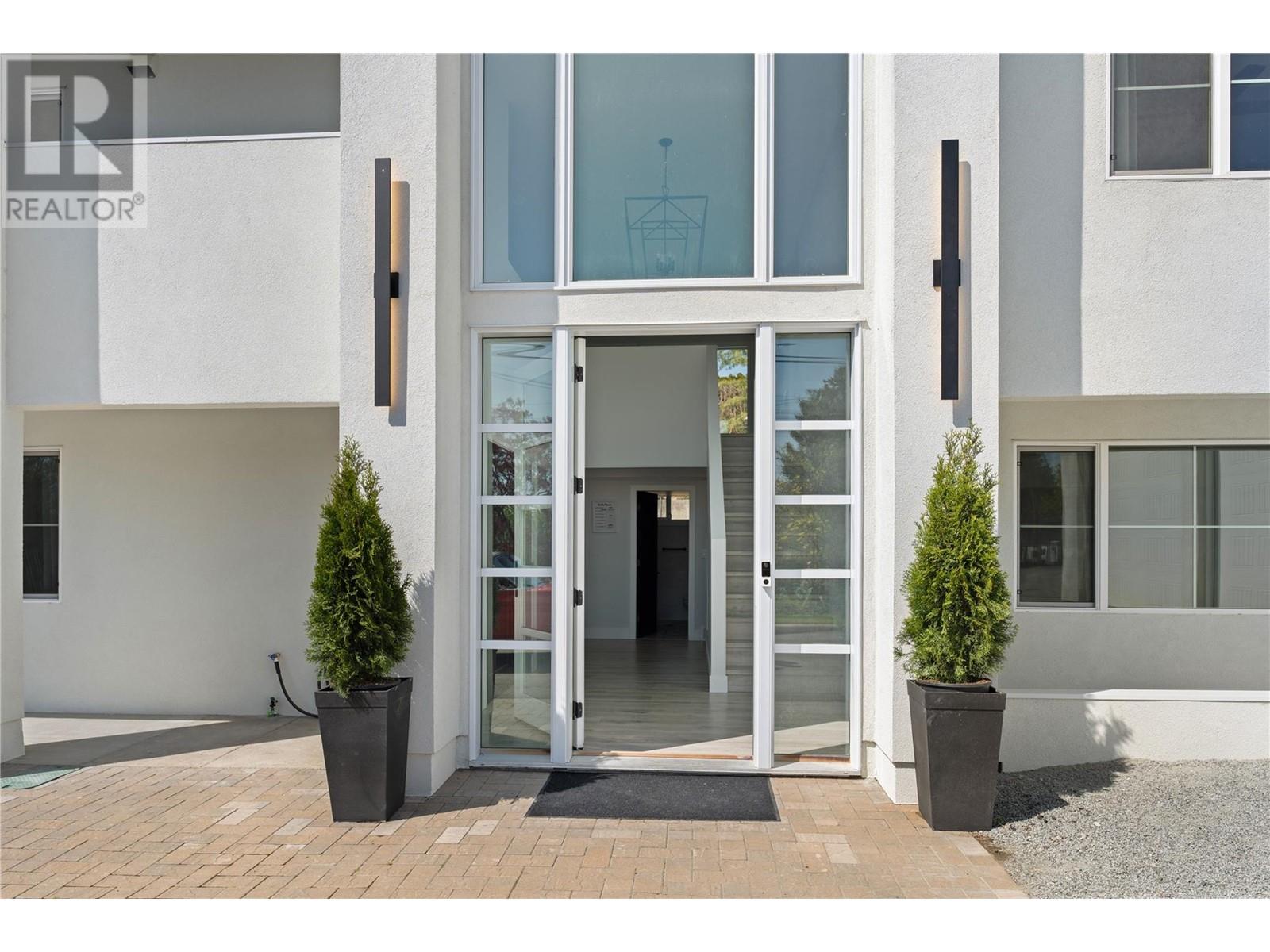- Houseful
- BC
- West Kelowna
- Lakeview Heights
- 2340 Thacker Dr

2340 Thacker Dr
2340 Thacker Dr
Highlights
Description
- Home value ($/Sqft)$407/Sqft
- Time on Houseful160 days
- Property typeSingle family
- Neighbourhood
- Median school Score
- Lot size0.34 Acre
- Year built1971
- Garage spaces1
- Mortgage payment
Welcome to your dream home in the highly sought-after Lakeview Heights, West Kelowna. This extensively renovated four-bedroom property exudes luxury and comfort, featuring floor-to-ceiling windows that flood the space with natural light. Step into the impressive foyer that opens up to the second floor, setting the tone for the elegance that continues throughout the home. The heart of this home is the open-concept kitchen, designed for both functionality and style. With modern appliances, ample counter space, and a seamless flow into the living and dining areas, it's perfect for both everyday living and entertaining guests. Situated on a large lot, this property offers plenty of outdoor space to enjoy. The pristine pool and hot tub provide a private oasis for relaxation and fun. For car enthusiasts or those in need of extra storage, the oversized shop provides ample space for three-plus vehicles. Located close to the renowned wine trails and just minutes from downtown Kelowna, this property offers the perfect blend of tranquility and convenience. Don’t miss the opportunity to own this exceptional home in Lakeview Heights. (id:63267)
Home overview
- Cooling Central air conditioning
- Heat type See remarks
- Has pool (y/n) Yes
- Sewer/ septic Municipal sewage system
- # total stories 2
- Roof Unknown
- Fencing Fence
- # garage spaces 1
- # parking spaces 1
- Has garage (y/n) Yes
- # full baths 2
- # half baths 1
- # total bathrooms 3.0
- # of above grade bedrooms 4
- Flooring Ceramic tile, other, wood
- Subdivision Lakeview heights
- View Mountain view
- Zoning description Unknown
- Directions 2132348
- Lot dimensions 0.34
- Lot size (acres) 0.34
- Building size 3196
- Listing # 10340984
- Property sub type Single family residence
- Status Active
- Primary bedroom 4.572m X 4.572m
Level: 2nd - Dining room 6.807m X 3.531m
Level: 2nd - Other 4.216m X 3.759m
Level: 2nd - Other 9.195m X 1.041m
Level: 2nd - Other 3.353m X 2.083m
Level: 2nd - Kitchen 5.639m X 4.064m
Level: 2nd - Partial bathroom 1.905m X 1.092m
Level: 2nd - Living room 8.179m X 4.242m
Level: 2nd - Ensuite bathroom (# of pieces - 4) 3.353m X 2.921m
Level: 2nd - Bathroom (# of pieces - 4) 2.946m X 2.362m
Level: Main - Living room 5.08m X 4.572m
Level: Main - Family room 5.359m X 3.048m
Level: Main - Foyer 5.486m X 2.946m
Level: Main - Laundry 5.232m X 3.988m
Level: Main - Bedroom 4.724m X 4.064m
Level: Main - Bedroom 5.309m X 3.073m
Level: Main - Other 12.725m X 7.29m
Level: Main - Bedroom 5.08m X 3.175m
Level: Main - Other 5.766m X 4.064m
Level: Main
- Listing source url Https://www.realtor.ca/real-estate/28092118/2340-thacker-drive-west-kelowna-lakeview-heights
- Listing type identifier Idx

$-3,467
/ Month












