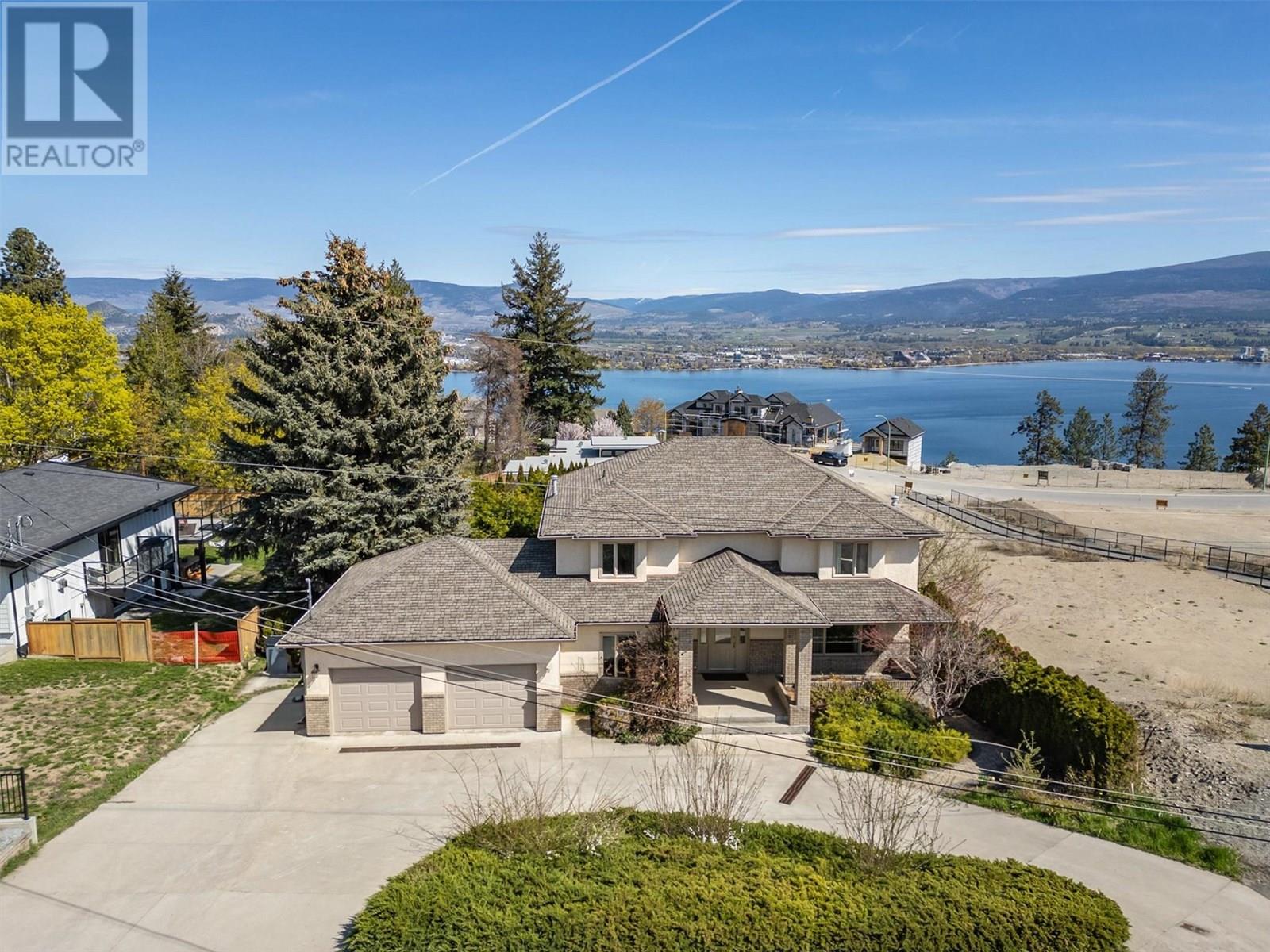- Houseful
- BC
- West Kelowna
- Lakeview Heights
- 2341 Thacker Dr

Highlights
Description
- Home value ($/Sqft)$295/Sqft
- Time on Houseful127 days
- Property typeSingle family
- StyleOther
- Neighbourhood
- Median school Score
- Lot size0.29 Acre
- Year built1990
- Garage spaces2
- Mortgage payment
Potential to Add Value and Make it Your Own! This expansive 3,990 sq ft home in sought-after Lakeview Heights is perfectly suited for families who are looking for a versatile layout, convenience and plenty of room to grow. Set on a private, beautifully landscaped .29 acre with partial lake views, this 6-bedroom, 4-bathroom home combines spacious living along with potential for custom improvements. Featuring a traditional layout, the main floor has a curved staircase, a formal dining and living room plus a bright open-concept kitchen and family room-ideal for everyday living and entertaining. The kitchen features stainless steel appliances, granite countertops, a double oven, a large kitchen island and direct access to a partially covered deck. Upper floor, you’ll find 3 generous sized bedrooms including a large primary suite with its own private patio. The lower level has suite potential with a separate side entrance and a 2 bedroom layout, offering great flexibility for extended family or guests. An attached double garage, a U-shaped pull-through driveway and extra side parking completes this home and property. Located just minutes from the bridge, schools, Lakeview Village, wineries, and Kalamoir Regional Park-this home offers the perfect blend of size, location and opportunity. (id:63267)
Home overview
- Cooling Central air conditioning
- Heat type Forced air
- Sewer/ septic Septic tank
- # total stories 2
- Roof Unknown
- # garage spaces 2
- # parking spaces 2
- Has garage (y/n) Yes
- # full baths 4
- # total bathrooms 4.0
- # of above grade bedrooms 6
- Flooring Carpeted, laminate, tile
- Has fireplace (y/n) Yes
- Subdivision Lakeview heights
- View Lake view, mountain view
- Zoning description Unknown
- Lot desc Landscaped, underground sprinkler
- Lot dimensions 0.29
- Lot size (acres) 0.29
- Building size 3990
- Listing # 10352368
- Property sub type Single family residence
- Status Active
- Primary bedroom 9.576m X 5.131m
Level: 2nd - Bedroom 3.556m X 3.81m
Level: 2nd - Bedroom 3.454m X 3.835m
Level: 2nd - Bathroom (# of pieces - 4) 2.235m X 2.489m
Level: 2nd - Ensuite bathroom (# of pieces - 5) 4.851m X 3.378m
Level: 2nd - Living room 4.953m X 4.318m
Level: Lower - Bathroom (# of pieces - 3) 1.524m X 2.667m
Level: Lower - Kitchen 3.708m X 3.912m
Level: Lower - Bedroom 4.115m X 3.404m
Level: Lower - Bedroom 3.454m X 3.023m
Level: Lower - Dining nook 2.388m X 3.353m
Level: Main - Family room 4.724m X 4.369m
Level: Main - Living room 4.877m X 4.293m
Level: Main - Laundry 2.515m X 2.819m
Level: Main - Bathroom (# of pieces - 4) 2.464m X 3.124m
Level: Main - Bedroom 2.896m X 3.734m
Level: Main - Foyer 5.055m X 4.115m
Level: Main - Kitchen 3.658m X 3.962m
Level: Main - Dining room 4.013m X 3.48m
Level: Main
- Listing source url Https://www.realtor.ca/real-estate/28476340/2341-thacker-drive-west-kelowna-lakeview-heights
- Listing type identifier Idx

$-3,144
/ Month












