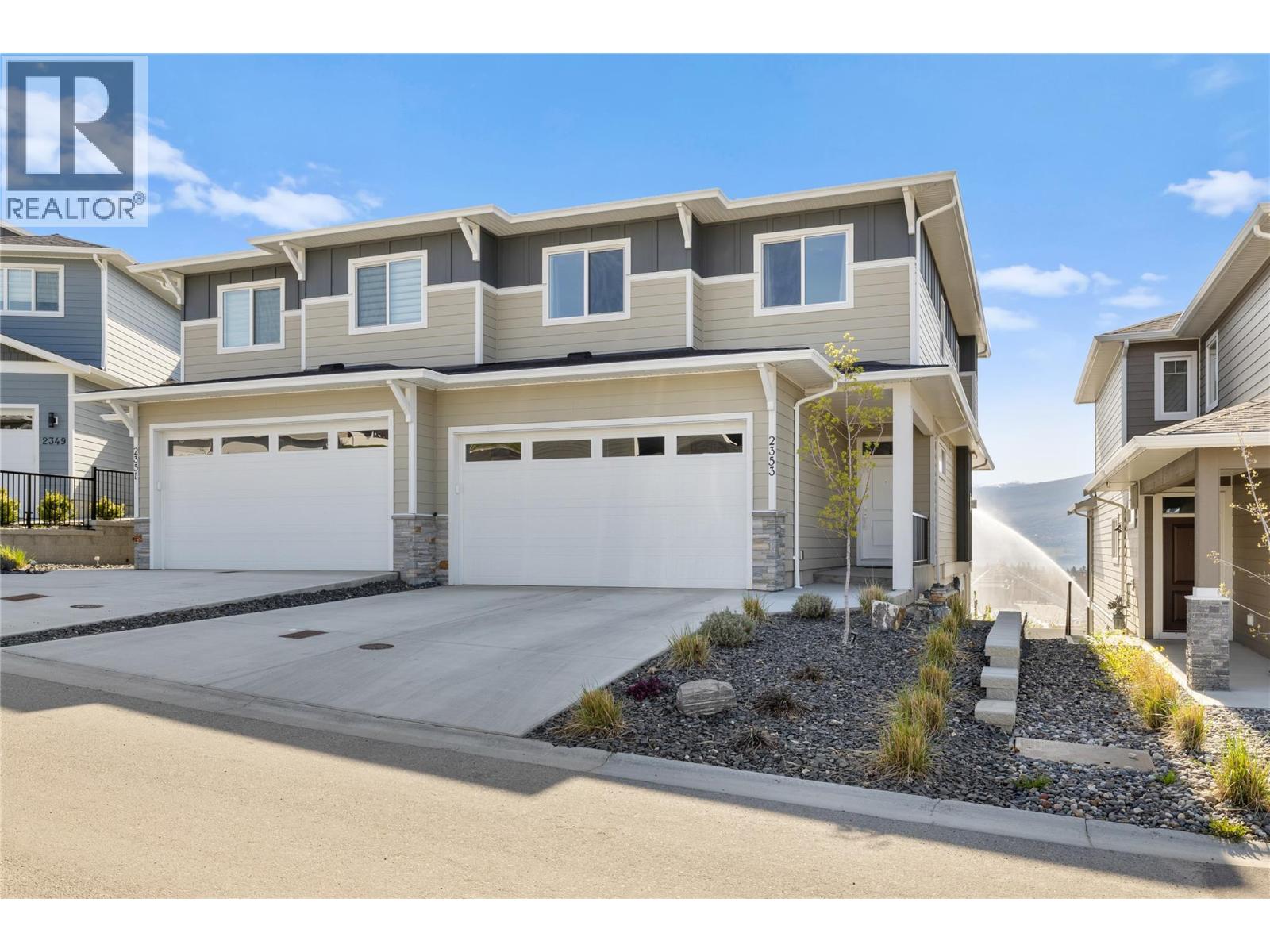- Houseful
- BC
- West Kelowna
- Westbank First Nation
- 2353 Hawks Blvd

2353 Hawks Blvd
2353 Hawks Blvd
Highlights
Description
- Home value ($/Sqft)$321/Sqft
- Time on Houseful187 days
- Property typeSingle family
- Neighbourhood
- Median school Score
- Lot size3,049 Sqft
- Year built2021
- Garage spaces2
- Mortgage payment
Walk out two-storey home with stunning lake and valley views perfectly situated close to all amenities. Walk to big box stores, grocery stores, restaurants, coffee shops, and much more. The large main living area featuring 9-foot ceilings and an open concept that create a bright and inviting space. Beautiful kitchen with quartz counter tops and a huge island, perfect for family gatherings and entertaining. Upstairs, you'll discover three spacious bedrooms with ample storage space. The large primary bedroom has a lavish ensuite and walk in closet. Rare bright walk out basement that has been partially finished, and is ready for your ideas. Whether it is an additional bedroom or two or perhaps an in-law suite with separate entrance (basement is prepped for bathroom in room tagged as storage in floor plan). The back yard is low maintenance with nobody behind you. All there is to do is enjoy the views! No GST, no land transfer tax, no speculation tax, and a 99-year prepaid lease. Don’t miss the chance to be part of this fantastic family-friendly, pet friendly community. Seller is including a $12,000 allowance to the Buyer for final basement finishings to create your own perfect space. The walk out basement already has been framed and drywalled with the upgraded matching vinyl plank flooring installed in the living room and bedroom. This area would be a great games room with wet bar, or even an in-law suite for family or friends. (id:63267)
Home overview
- Cooling Central air conditioning
- Heat type Forced air, see remarks
- Sewer/ septic Municipal sewage system
- # total stories 3
- Roof Unknown
- Fencing Fence
- # garage spaces 2
- # parking spaces 4
- Has garage (y/n) Yes
- # full baths 3
- # half baths 1
- # total bathrooms 4.0
- # of above grade bedrooms 4
- Flooring Carpeted, ceramic tile, vinyl
- Has fireplace (y/n) Yes
- Subdivision Westbank centre
- Zoning description Unknown
- Lot desc Underground sprinkler
- Lot dimensions 0.07
- Lot size (acres) 0.07
- Building size 2466
- Listing # 10343019
- Property sub type Single family residence
- Status Active
- Primary bedroom 4.47m X 4.572m
Level: 2nd - Bathroom (# of pieces - 3) 2.743m X 2.388m
Level: 2nd - Bedroom 3.48m X 3.581m
Level: 2nd - Laundry 2.642m X 1.829m
Level: 2nd - Ensuite bathroom (# of pieces - 5) 2.489m X 5.283m
Level: 2nd - Bedroom 3.48m X 3.581m
Level: 2nd - Full bathroom Measurements not available
Level: Basement - Bedroom 6.833m X 1.626m
Level: Basement - Living room 4.826m X 6.096m
Level: Main - Other 2.591m X 4.064m
Level: Main - Foyer 2.667m X 3.708m
Level: Main - Other 5.385m X 6.553m
Level: Main - Mudroom 1.143m X 3.048m
Level: Main - Bathroom (# of pieces - 2) 1.575m X 1.727m
Level: Main - Living room 4.826m X 6.096m
Level: Main - Kitchen 2.769m X 4.216m
Level: Main - Dining room 3.454m X 3.099m
Level: Main
- Listing source url Https://www.realtor.ca/real-estate/28183592/2353-hawks-boulevard-west-kelowna-westbank-centre
- Listing type identifier Idx

$-1,978
/ Month












