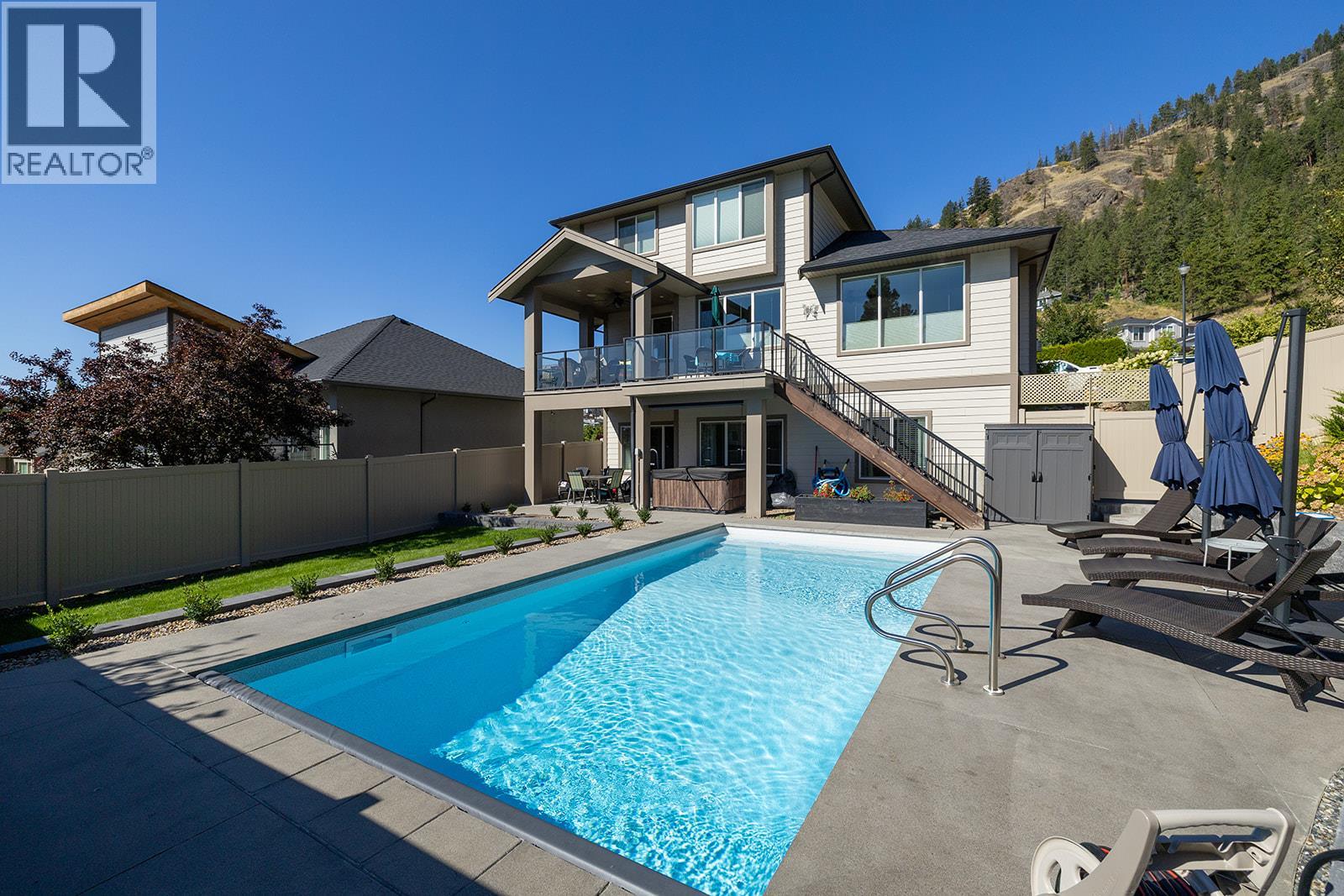- Houseful
- BC
- West Kelowna
- Shannon Lake
- 2358 Tallus Green Cres

2358 Tallus Green Cres
2358 Tallus Green Cres
Highlights
Description
- Home value ($/Sqft)$439/Sqft
- Time on Houseful81 days
- Property typeSingle family
- Neighbourhood
- Median school Score
- Lot size6,534 Sqft
- Year built2012
- Garage spaces2
- Mortgage payment
Stunning Custom Home with new POOL and new hot tub in Tallus Ridge! This beautifully designed 5 bedroom, 4 bathroom home is located in a highly sought after family-friendly neighborhood. Bright and spacious Living Room with plenty of natural light. Open-concept Kitchen with all brand new high end appliances (except for the dw) and a walk-in pantry. Upstairs is the primary bedroom which includes a large en-suite with heated floors, and walk-in closet, plus two additional well-sized bedrooms on this level, as well as a full bath and spacious laundry room. The bright walk out lower level boasts a huge rec room, a 4th bedroom, a custom-built bar with heated floors perfect for entertaining, and backyard access to the pool and hot tub. This home features central air, central vacuum system, a new Sonos speaker system inside and out, a security system with cameras at the front and back. Outdoor oasis with a new (2024) saltwater pool, a new (2024) hot tub, natural gas hook up, and fully fenced yard with a new retaining wall, freshly redone landscaping with underground irrigation and maintenance free vinyl fencing. There is ample Parking with space for an RV, boat, or trailer. Don't miss out on this incredible home on a quiet crescent across from the golf course in highly desirable Tallus Ridge. (id:63267)
Home overview
- Cooling Central air conditioning
- Heat type Forced air, see remarks
- Has pool (y/n) Yes
- Sewer/ septic Municipal sewage system
- # total stories 2
- Roof Unknown
- Fencing Other
- # garage spaces 2
- # parking spaces 2
- Has garage (y/n) Yes
- # full baths 3
- # half baths 1
- # total bathrooms 4.0
- # of above grade bedrooms 5
- Flooring Carpeted, hardwood, laminate
- Has fireplace (y/n) Yes
- Subdivision Shannon lake
- View Lake view
- Zoning description Unknown
- Lot desc Landscaped, underground sprinkler
- Lot dimensions 0.15
- Lot size (acres) 0.15
- Building size 3078
- Listing # 10357648
- Property sub type Single family residence
- Status Active
- Full bathroom Measurements not available
Level: 2nd - Laundry 1.676m X 2.921m
Level: 2nd - Bedroom 3.099m X 4.064m
Level: 2nd - Full ensuite bathroom Measurements not available
Level: 2nd - Primary bedroom 3.785m X 3.988m
Level: 2nd - Bedroom 2.972m X 3.759m
Level: 2nd - Recreational room 5.766m X 11.227m
Level: Basement - Bedroom 3.327m X 3.785m
Level: Basement - Utility 2.946m X 4.115m
Level: Basement - Full bathroom Measurements not available
Level: Basement - Partial bathroom Measurements not available
Level: Main - Other 6.172m X 6.96m
Level: Main - Dining room 3.353m X 4.978m
Level: Main - Living room 4.597m X 4.978m
Level: Main - Kitchen 3.277m X 4.445m
Level: Main - Bedroom 2.972m X 4.775m
Level: Main
- Listing source url Https://www.realtor.ca/real-estate/28681524/2358-tallus-green-crescent-west-kelowna-shannon-lake
- Listing type identifier Idx

$-3,600
/ Month












