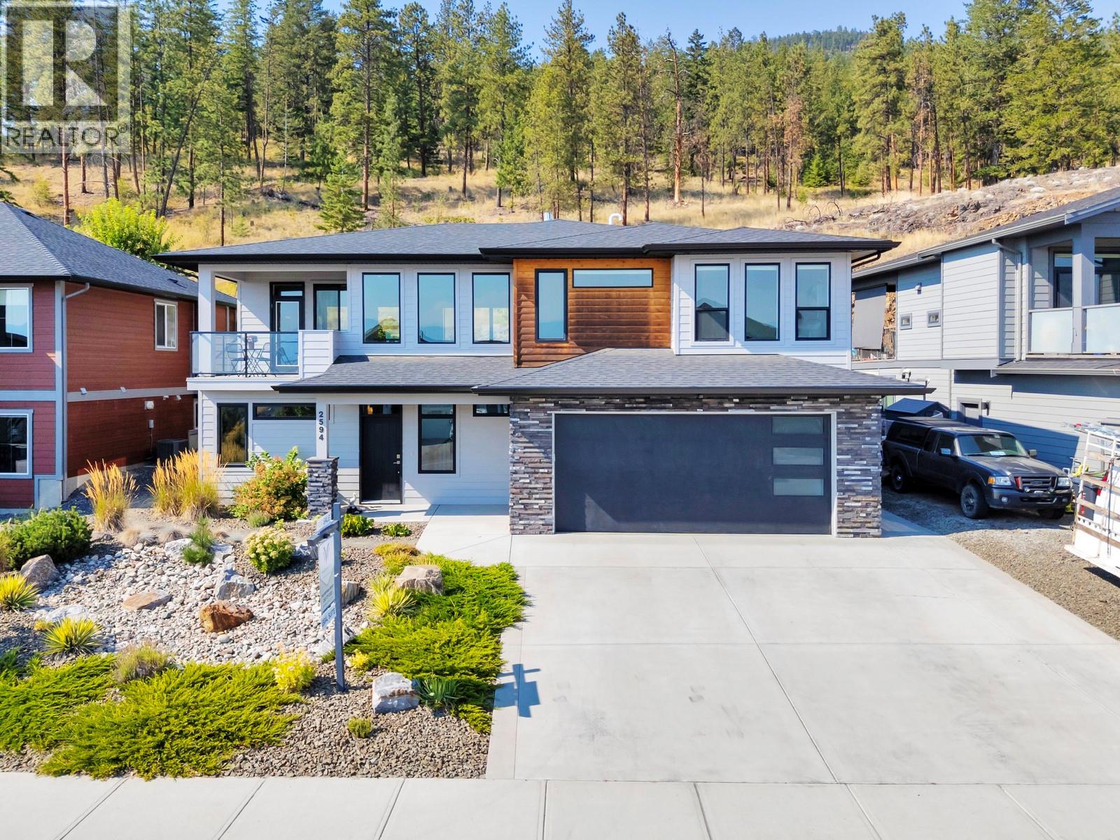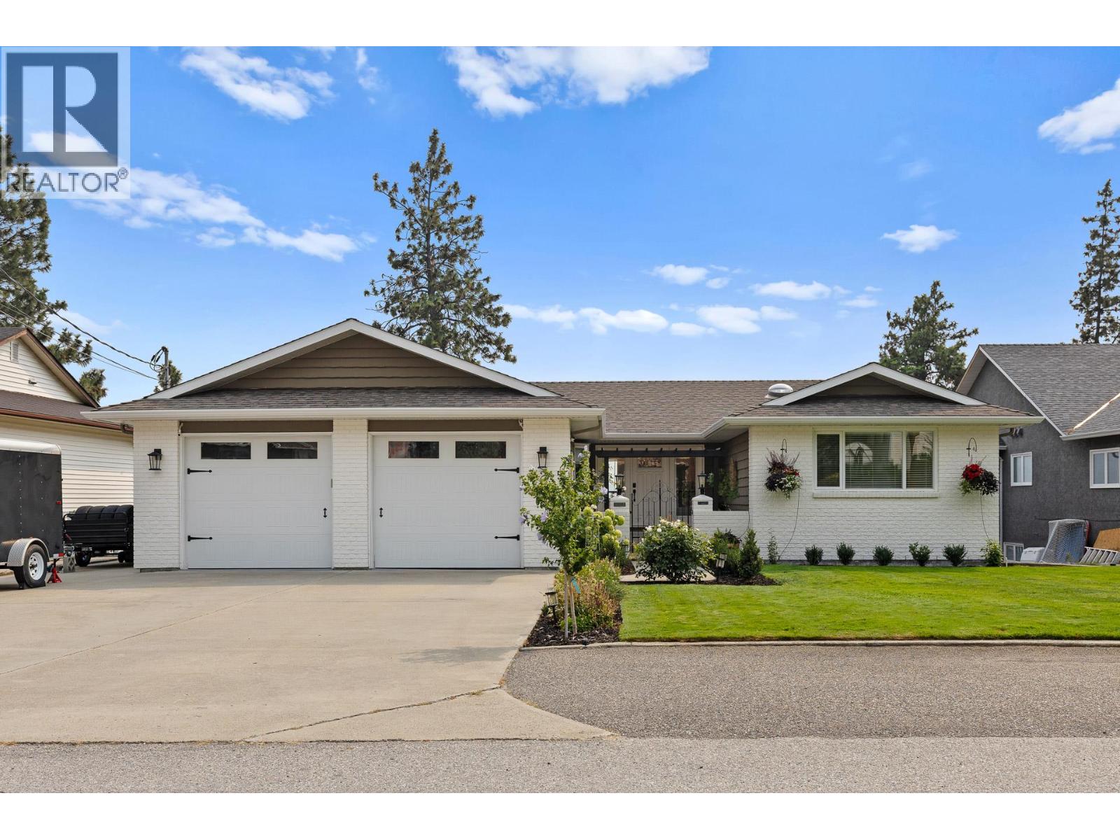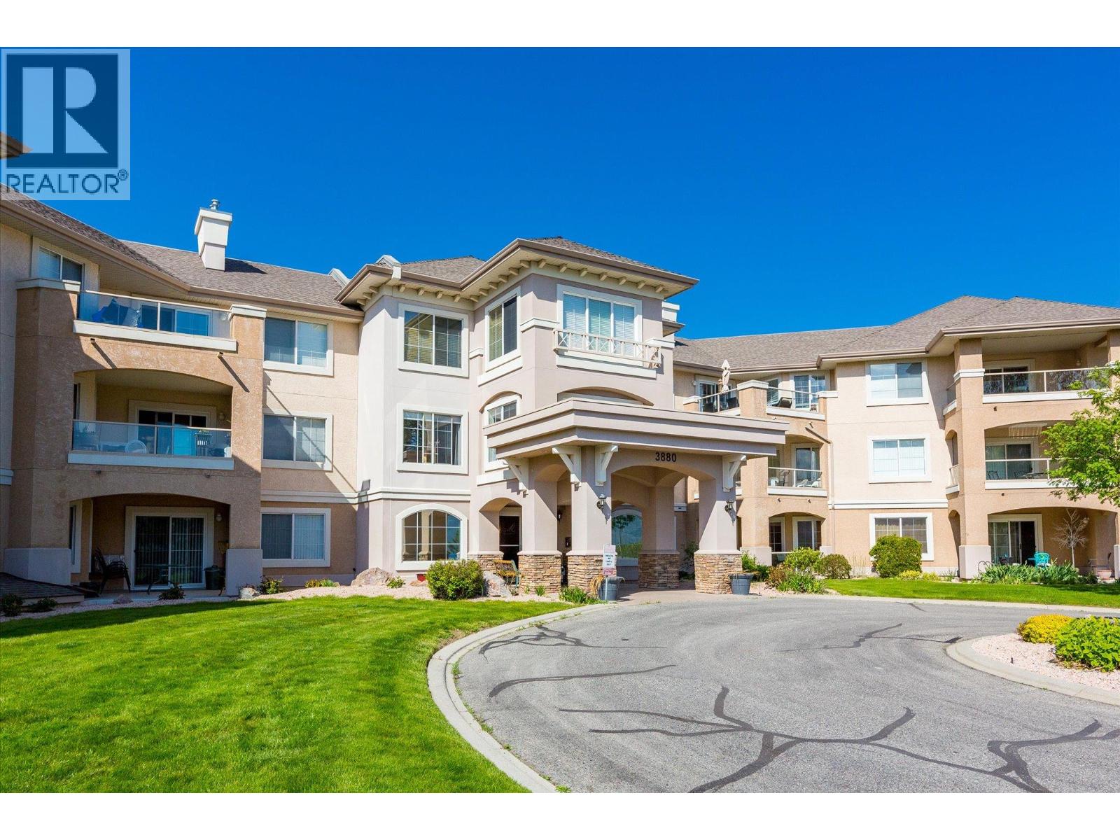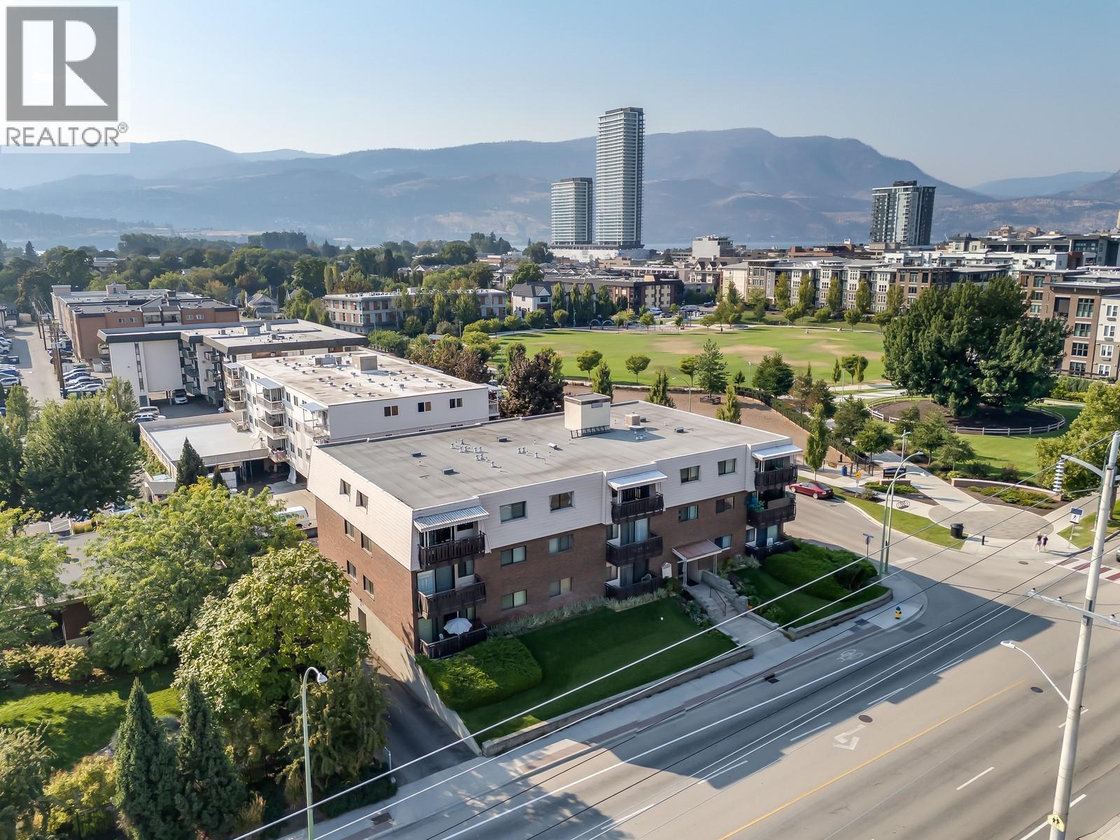- Houseful
- BC
- West Kelowna
- Westbank First Nation
- 2359 Hawks Blvd
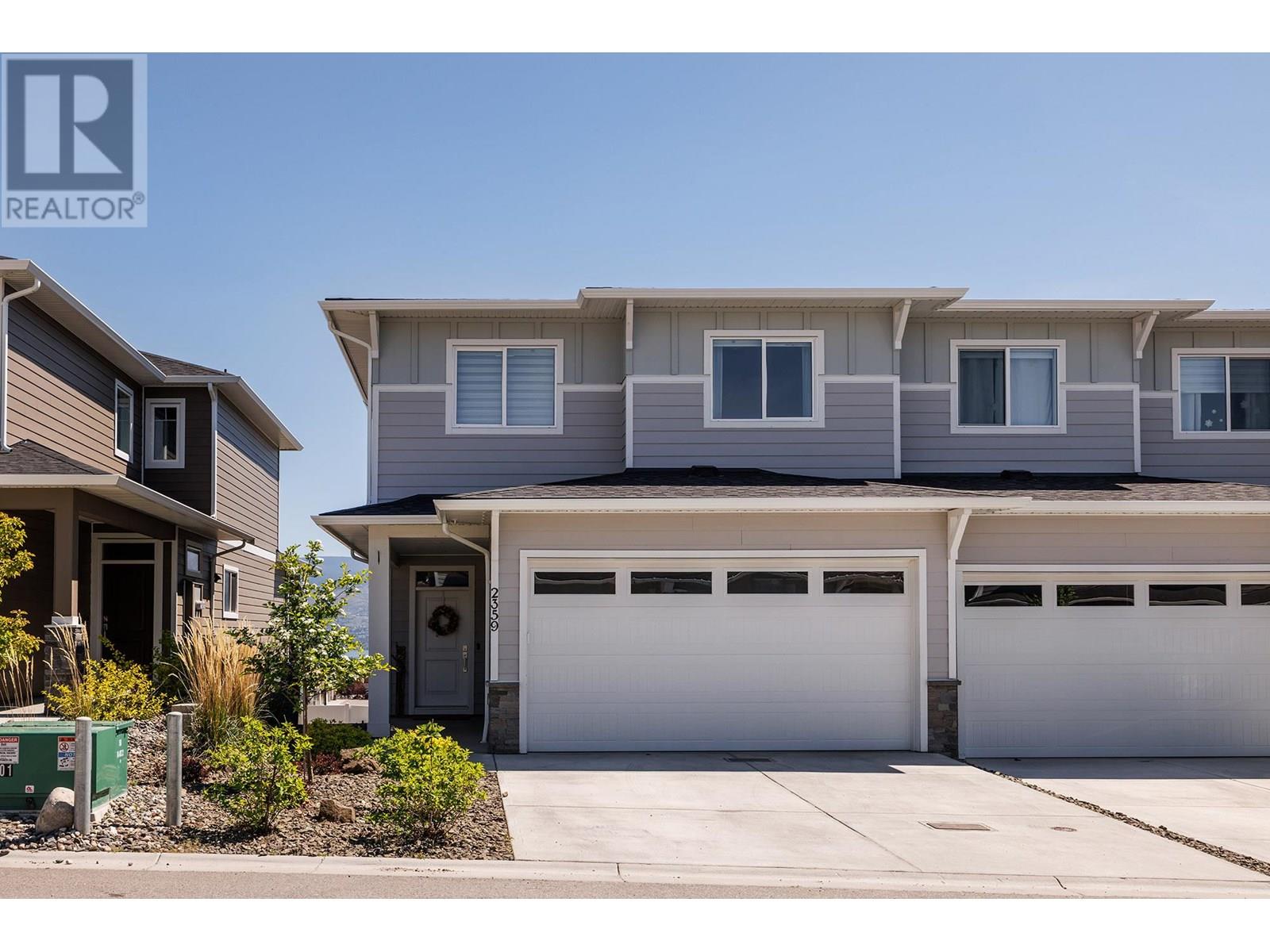
Highlights
Description
- Home value ($/Sqft)$296/Sqft
- Time on Houseful78 days
- Property typeSingle family
- Neighbourhood
- Median school Score
- Lot size3,049 Sqft
- Year built2021
- Garage spaces2
- Mortgage payment
Stunning 4 bed, 4 bath Lake View home. This well-appointed property features a layout designed to impress, including a family room with a wet bar and full bathroom, spacious bedrooms with ample storage, and a fenced yard with a patio. The main floor boasts a modern kitchen, open living and dining area with access to a deck, and a convenient mudroom leading to the garage. The upper level showcases a luxurious primary suite with a walk-in closet and ensuite. Additional highlights include a wine fridge, gas fireplace, exterior colour changing Govee lights, induction stove, hot water on demand, and underground irrigation. This property is also Suite-able. Family friendly with a playground in the complex. With low strata fees and utility costs, this property offers convenience, comfort, and style. THIS ONE IS AVAILABLE AND EASY TO SHOW! (id:63267)
Home overview
- Cooling Central air conditioning
- Heat type Forced air, see remarks
- Sewer/ septic Municipal sewage system
- # total stories 3
- Roof Unknown
- Fencing Fence
- # garage spaces 2
- # parking spaces 4
- Has garage (y/n) Yes
- # full baths 3
- # half baths 1
- # total bathrooms 4.0
- # of above grade bedrooms 4
- Flooring Carpeted, ceramic tile, vinyl
- Community features Pet restrictions
- Subdivision Westbank centre
- View Lake view, mountain view, view (panoramic)
- Zoning description Unknown
- Lot desc Underground sprinkler
- Lot dimensions 0.07
- Lot size (acres) 0.07
- Building size 2700
- Listing # 10352880
- Property sub type Single family residence
- Status Active
- Bathroom (# of pieces - 4) 2.743m X 2.388m
Level: 2nd - Laundry 2.057m X 1.549m
Level: 2nd - Other 2.667m X 1.93m
Level: 2nd - Bedroom 3.48m X 3.581m
Level: 2nd - Primary bedroom 4.47m X 4.572m
Level: 2nd - Ensuite bathroom (# of pieces - 5) 2.489m X 5.283m
Level: 2nd - Bedroom 3.48m X 3.581m
Level: 2nd - Bathroom (# of pieces - 4) 2.083m X 3.251m
Level: Basement - Bedroom 3.912m X 3.353m
Level: Basement - Other 3.251m X 1.905m
Level: Basement - Utility 6.706m X 1.626m
Level: Basement - Family room 6.096m X 3.353m
Level: Basement - Other 2.591m X 4.064m
Level: Main - Kitchen 2.769m X 4.216m
Level: Main - Foyer 2.667m X 3.708m
Level: Main - Living room 4.826m X 6.096m
Level: Main - Bathroom (# of pieces - 2) 1.575m X 1.727m
Level: Main - Other 5.385m X 6.553m
Level: Main - Mudroom 1.143m X 3.048m
Level: Main - Dining room 3.454m X 3.099m
Level: Main
- Listing source url Https://www.realtor.ca/real-estate/28491040/2359-hawks-boulevard-west-kelowna-westbank-centre
- Listing type identifier Idx

$-2,133
/ Month









