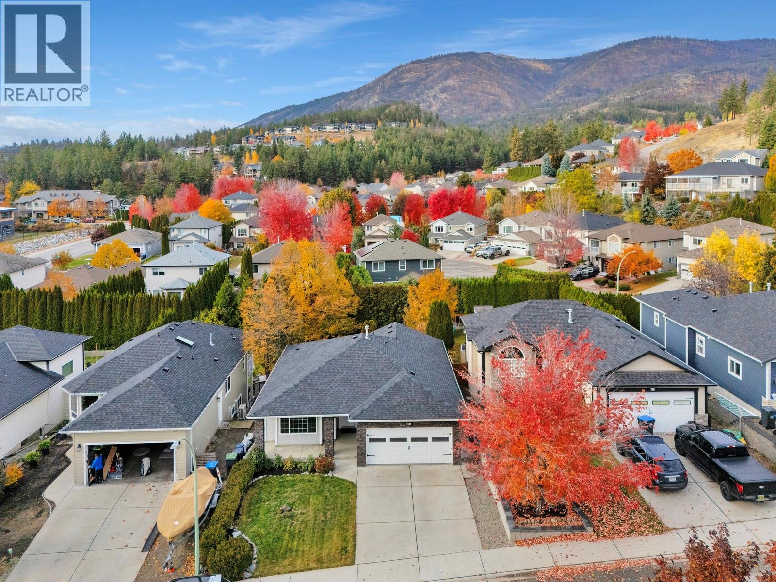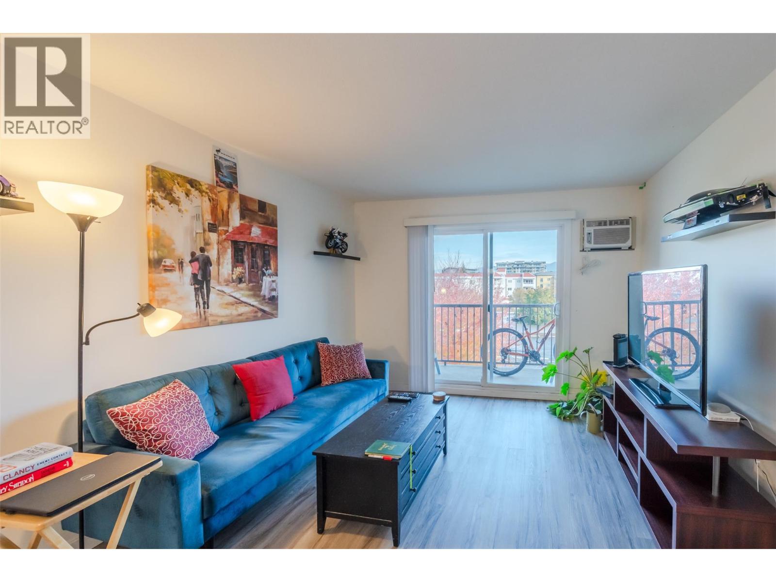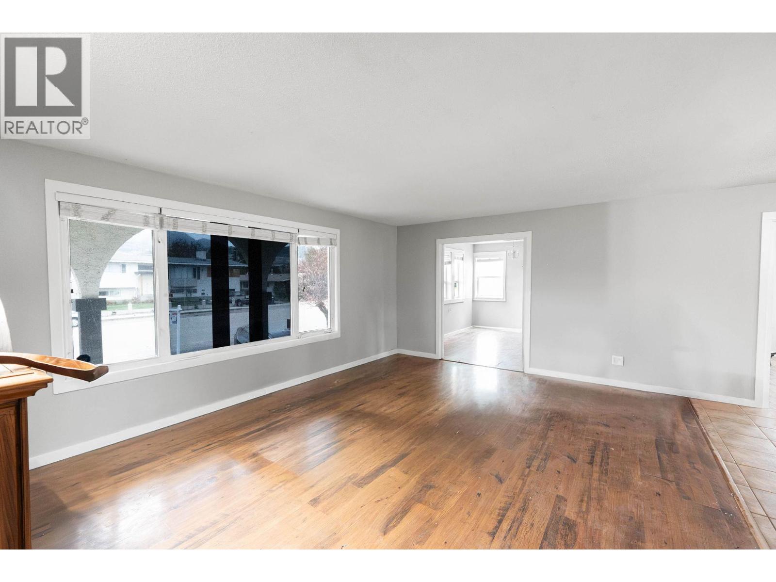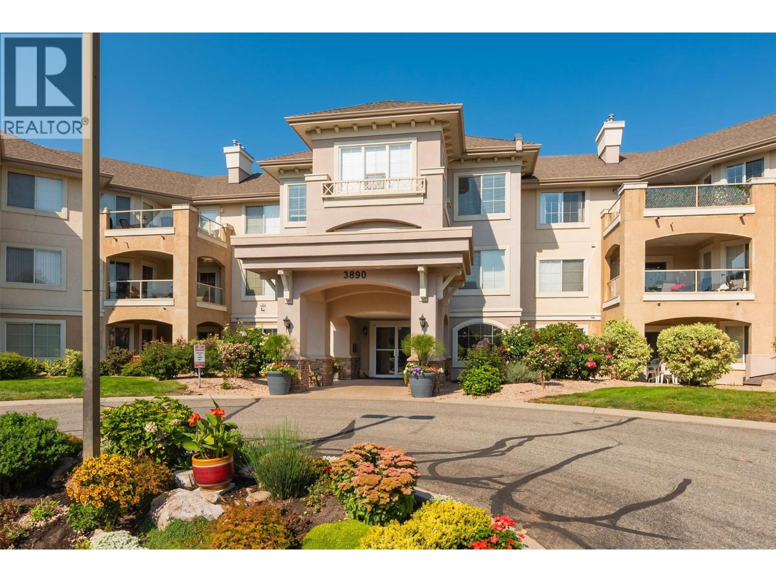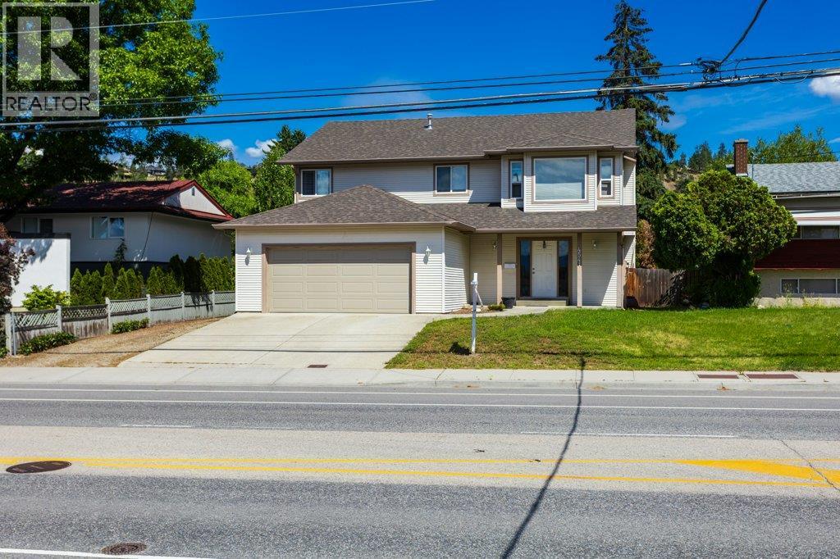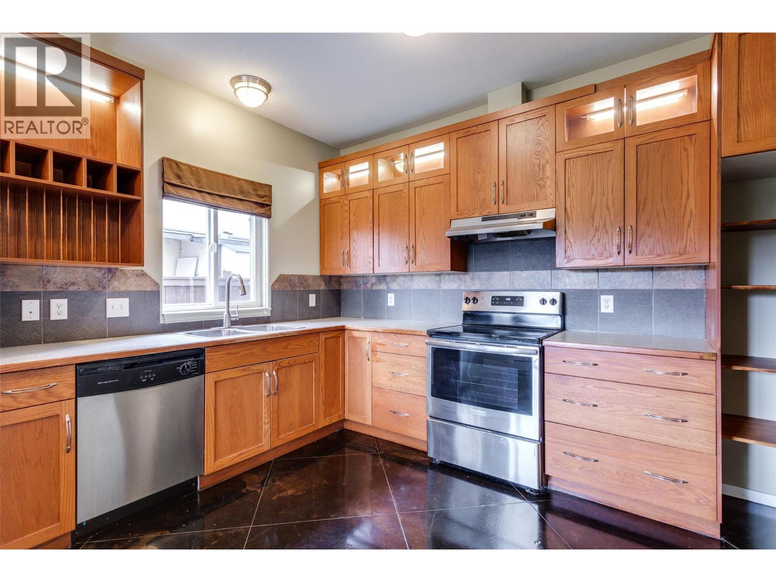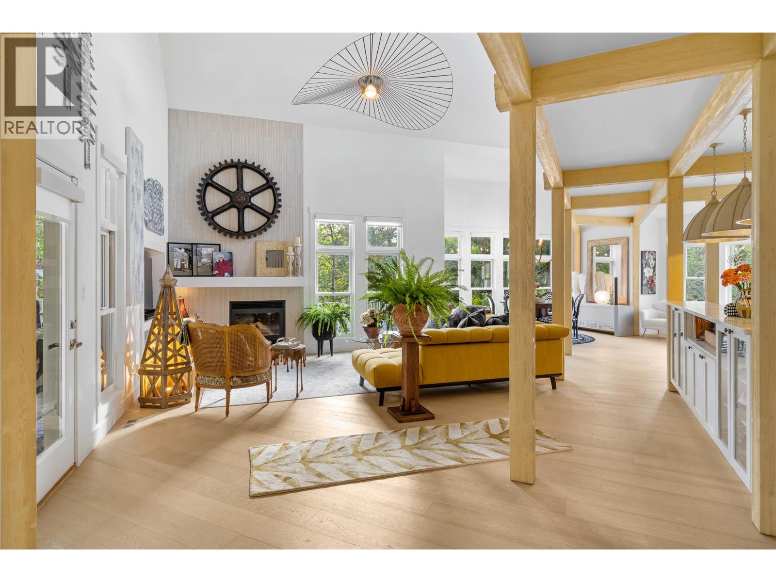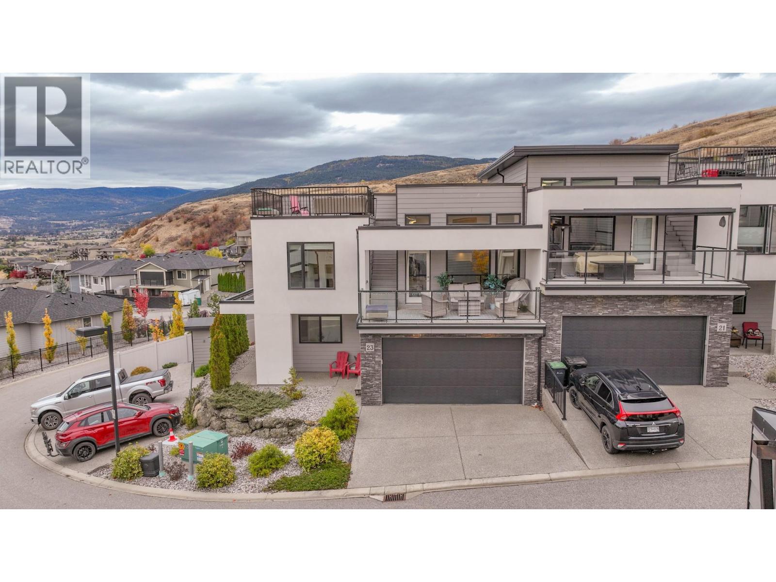- Houseful
- BC
- West Kelowna
- Lakeview Heights
- 2420 Boucherie Rd
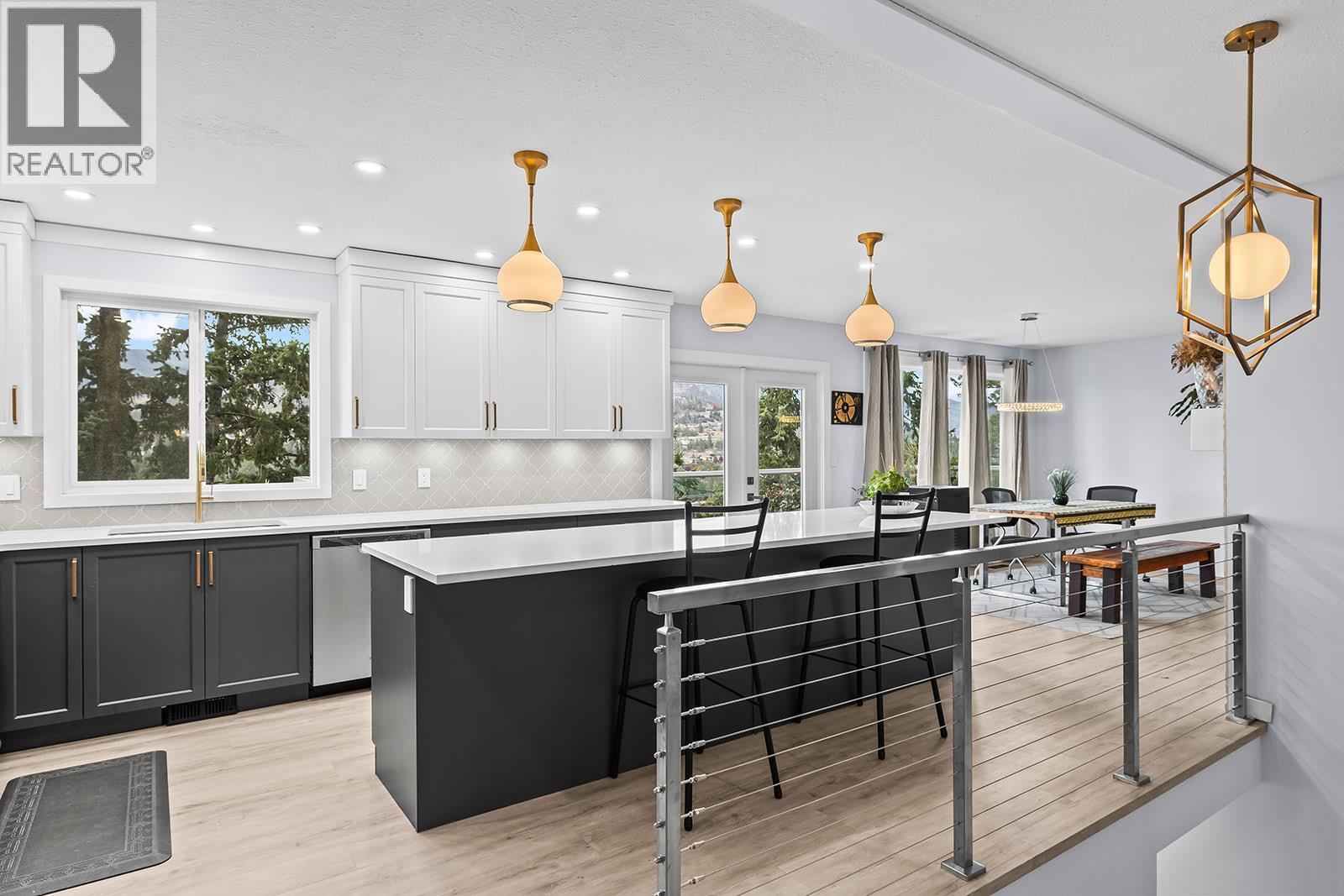
Highlights
Description
- Home value ($/Sqft)$293/Sqft
- Time on Housefulnew 5 days
- Property typeSingle family
- StyleRanch
- Neighbourhood
- Median school Score
- Lot size0.43 Acre
- Year built1981
- Garage spaces2
- Mortgage payment
Set on a generous 0.43-acre lot that opens to vineyard views and big skies, it’s a place where you can breathe a little deeper and enjoy both privacy and convenience. Located within walking distance to wineries, and only 8 minutes to downtown Kelowna! Inside, natural light filters through brand-new windows and sliding doors (2024), illuminating the open-concept living and dining area that opens onto a sunny deck. The heart of the home—the newly renovated kitchen—shines with quartz countertops and crisp finishes that make everyday moments feel special, whether you’re cooking a weekday meal or hosting friends for wine and conversation by the fire. The living room’s stone fireplace adds warmth and character, the perfect spot to unwind after a long day. Three comfortable bedrooms and two bathrooms are tucked upstairs, including a primary bedroom with en-suite. Downstairs, you’ll find even more space to spread out—a bonus room, and large family room, with wood burning fireplace. Perfect for cozy winter evenings, a fourth bedroom, and easy potential to create a suite for guests or extended family. Step outside on the second deck, and you’ll discover a garden corner with raspberries and grapes, a 2 car garage, and extra parking for an RV beside the drive. The sloped yard gives you a front-row seat to vineyard views, while mature trees and elevation offer a sense of privacy. Come see this home for yourself, where you can imagine the next chapter unfolding. (id:63267)
Home overview
- Cooling Central air conditioning
- Heat type See remarks
- Sewer/ septic Septic tank
- # total stories 2
- Roof Unknown
- # garage spaces 2
- # parking spaces 6
- Has garage (y/n) Yes
- # full baths 3
- # total bathrooms 3.0
- # of above grade bedrooms 4
- Flooring Carpeted, hardwood, tile, vinyl
- Has fireplace (y/n) Yes
- Subdivision Lakeview heights
- View Unknown, mountain view, view (panoramic)
- Zoning description Unknown
- Lot dimensions 0.43
- Lot size (acres) 0.43
- Building size 2658
- Listing # 10366808
- Property sub type Single family residence
- Status Active
- Recreational room 7.112m X 5.486m
Level: Basement - Bathroom (# of pieces - 4) 2.997m X 1.473m
Level: Basement - Storage 3.835m X 2.388m
Level: Basement - Family room 3.48m X 3.251m
Level: Basement - Laundry 6.833m X 4.623m
Level: Basement - Bedroom 4.699m X 3.277m
Level: Basement - Bedroom 4.242m X 3.023m
Level: Main - Ensuite bathroom (# of pieces - 3) 3.073m X 2.108m
Level: Main - Bathroom (# of pieces - 4) 2.54m X 1.854m
Level: Main - Kitchen 4.14m X 3.429m
Level: Main - Bedroom 3.048m X 2.794m
Level: Main - Living room 4.42m X 3.683m
Level: Main - Primary bedroom 3.861m X 3.429m
Level: Main - Dining room 5.588m X 3.429m
Level: Main
- Listing source url Https://www.realtor.ca/real-estate/29036114/2420-boucherie-road-west-kelowna-lakeview-heights
- Listing type identifier Idx

$-2,080
/ Month





