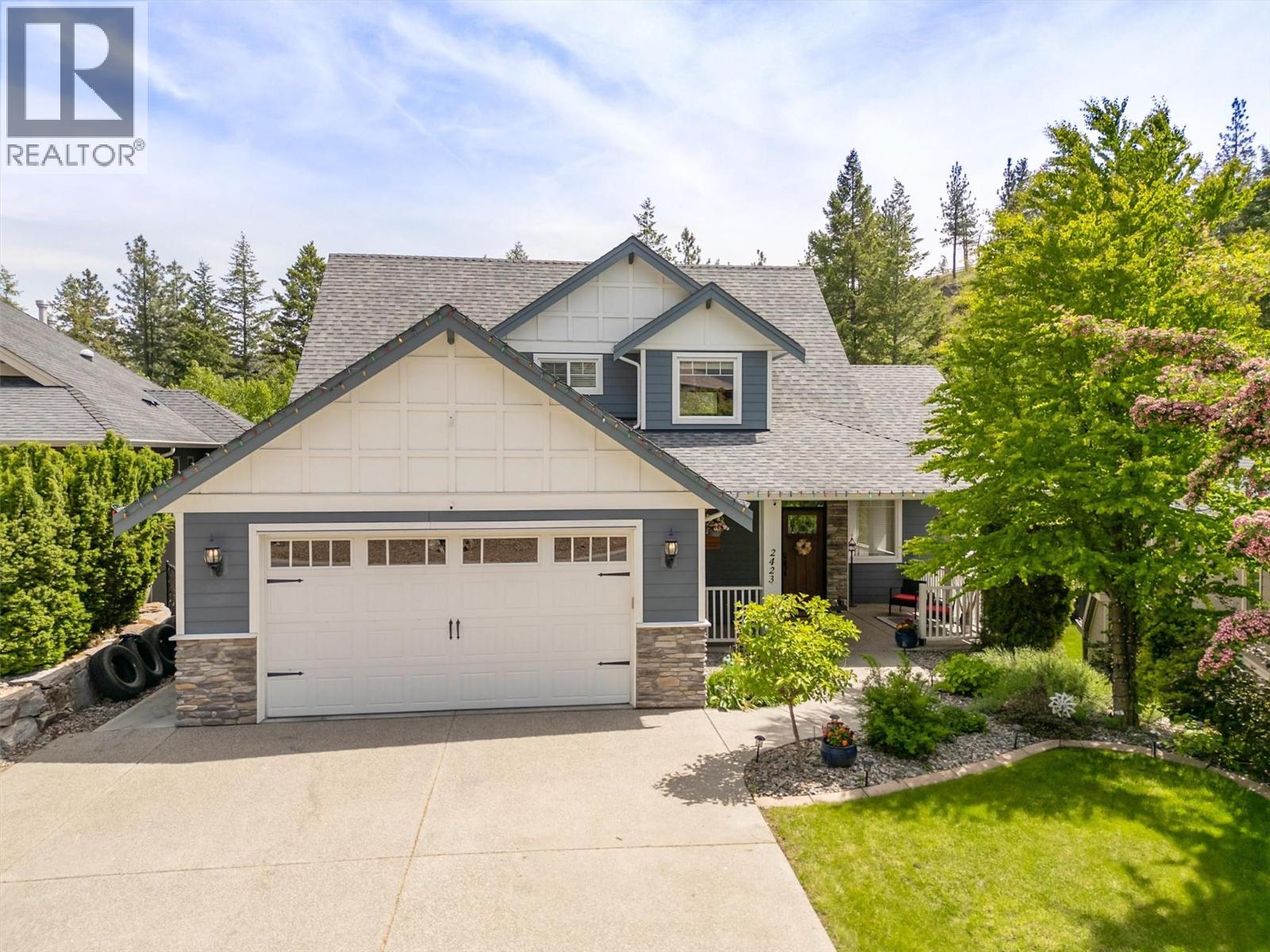- Houseful
- BC
- West Kelowna
- Shannon Lake
- 2423 Paramount Dr

Highlights
Description
- Home value ($/Sqft)$352/Sqft
- Time on Houseful41 days
- Property typeSingle family
- Neighbourhood
- Median school Score
- Lot size8,712 Sqft
- Year built2010
- Garage spaces2
- Mortgage payment
Set against a lush backdrop of mature trees, this beautiful home offers a seamless blend of elegance, comfort, and versatility. Inside, you’ll find rich hardwood flooring on both levels, soaring vaulted ceilings in the main living area, and thoughtful design elements like a stone fireplace feature wall and custom wood cabinetry. The kitchen has beautiful countertops, stainless steel appliances, a built-in wine rack, beverage fridge, and an oversized island ideal for entertaining. The main floor primary suite is a private retreat with a spacious ensuite featuring a rain shower, soaker tub, dual sinks, and heated tile floors. Two more bedrooms and a family room upstairs provide flexible space for families or guests. Downstairs, a private 2-bedroom suite with its own kitchen, gas fireplace, and high-end finishings offers exceptional living for multigenerational families, extended stays, or income potential. Step outside into a private, beautifully landscaped backyard with a large covered upper deck and shaded patio below. Fully fenced and irrigated, the outdoor space includes mature trees, a grassy area, and raised garden beds. Located in the Tallus Ridge community, you’ll enjoy nearby walking trails, ATV paths, golf, fishing, and a local vineyard. Situated in the Mar Jok Elementary catchment, this home offers both lifestyle and privacy. Schedule your tour today and explore everything this exceptional home has to offer. (id:63267)
Home overview
- Cooling Central air conditioning, heat pump
- Heat type Forced air, see remarks
- Sewer/ septic Municipal sewage system
- # total stories 3
- Roof Unknown
- # garage spaces 2
- # parking spaces 5
- Has garage (y/n) Yes
- # full baths 4
- # half baths 1
- # total bathrooms 5.0
- # of above grade bedrooms 5
- Subdivision Shannon lake
- Zoning description Unknown
- Directions 1932948
- Lot desc Underground sprinkler
- Lot dimensions 0.2
- Lot size (acres) 0.2
- Building size 4131
- Listing # 10362491
- Property sub type Single family residence
- Status Active
- Primary bedroom 4.902m X 4.242m
- Bedroom 3.556m X 4.013m
- Other 1.956m X 0.864m
- Kitchen 3.835m X 3.556m
- Living room 5.766m X 4.902m
- Dining room 3.505m X 3.835m
- Bedroom 3.353m X 5.232m
Level: 2nd - Bedroom 3.048m X 4.089m
Level: 2nd - Family room 4.216m X 5.385m
Level: 2nd - Bathroom (# of pieces - 4) 2.743m X 2.21m
Level: 2nd - Utility 1.803m X 3.15m
Level: Basement - Kitchen 5.893m X 6.045m
Level: Main - Laundry 1.753m X 2.692m
Level: Main - Other 2.007m X 3.404m
Level: Main - Ensuite bathroom (# of pieces - 5) 2.794m X 3.353m
Level: Main - Primary bedroom 5.385m X 4.877m
Level: Main - Bathroom (# of pieces - 2) 1.499m X 1.575m
Level: Main - Den 3.658m X 3.048m
Level: Main - Dining room 3.912m X 2.362m
Level: Main - Living room 3.708m X 4.851m
Level: Main
- Listing source url Https://www.realtor.ca/real-estate/28845710/2423-paramount-drive-west-kelowna-shannon-lake
- Listing type identifier Idx

$-3,883
/ Month












