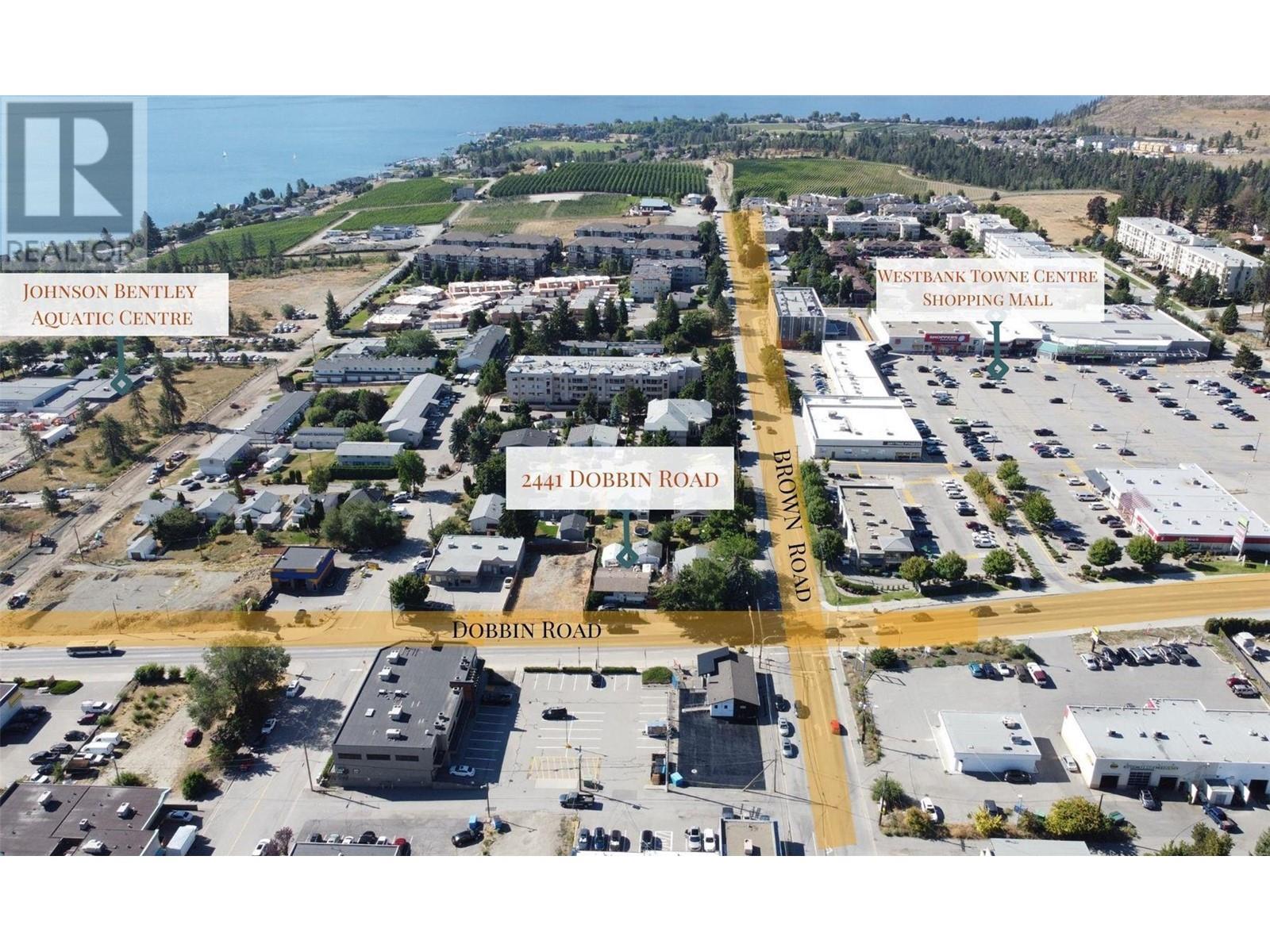- Houseful
- BC
- West Kelowna
- Westbank
- 2441 Dobbin Rd

Highlights
Description
- Home value ($/Sqft)$728/Sqft
- Time on Houseful214 days
- Property typeSingle family
- Neighbourhood
- Median school Score
- Lot size7,405 Sqft
- Year built1973
- Garage spaces2
- Mortgage payment
Future Development Area of up to 19 Storeys give a call to learn more about the future with the New West Kelowna Official Community Plan. Prime Property on the Highway! In the vibrant Westbank Urban Centre, ready to be developed this unique property seamlessly blends contemporary living and future potential. As one of the last homes along the highway, it offers convenience and promise. The City of West Kelowna's Official Community Plan (OCP) approval will unlock exceptional mixed-use residential opportunities, up to 19 stories high – a visionary prospect. Immediate access to Westbank Towne Centre Shopping, Starbucks, and Anytime Fitness enhances its appeal. Amidst nearby amenities like the future City Hall, Johnson Bentley Pool, and local gems such as the Crown and Thieves winery, this property embodies West Kelowna's essence. Bring your project to life and help shape West Kelowna's urban narrative today. (id:63267)
Home overview
- Cooling Window air conditioner
- Heat source Electric
- Heat type Baseboard heaters
- Sewer/ septic Municipal sewage system
- # total stories 2
- Roof Unknown
- # garage spaces 2
- # parking spaces 2
- Has garage (y/n) Yes
- # full baths 2
- # total bathrooms 2.0
- # of above grade bedrooms 4
- Flooring Hardwood, linoleum
- Subdivision Westbank centre
- Zoning description Unknown
- Lot dimensions 0.17
- Lot size (acres) 0.17
- Building size 2060
- Listing # 10323125
- Property sub type Single family residence
- Status Active
- Bedroom NaNm X NaNm
Level: Basement - Full bathroom Measurements not available
Level: Basement - Bedroom NaNm X NaNm
Level: Basement - Full bathroom 2.438m X 2.134m
Level: Main - Dining room 3.658m X 3.353m
Level: Main - Primary bedroom 4.267m X 3.353m
Level: Main - Bedroom 3.353m X 3.353m
Level: Main - Kitchen 3.658m X 3.048m
Level: Main - Living room 5.791m X 4.572m
Level: Main
- Listing source url Https://www.realtor.ca/real-estate/27364668/2441-dobbin-road-west-kelowna-westbank-centre
- Listing type identifier Idx

$-4,000
/ Month












