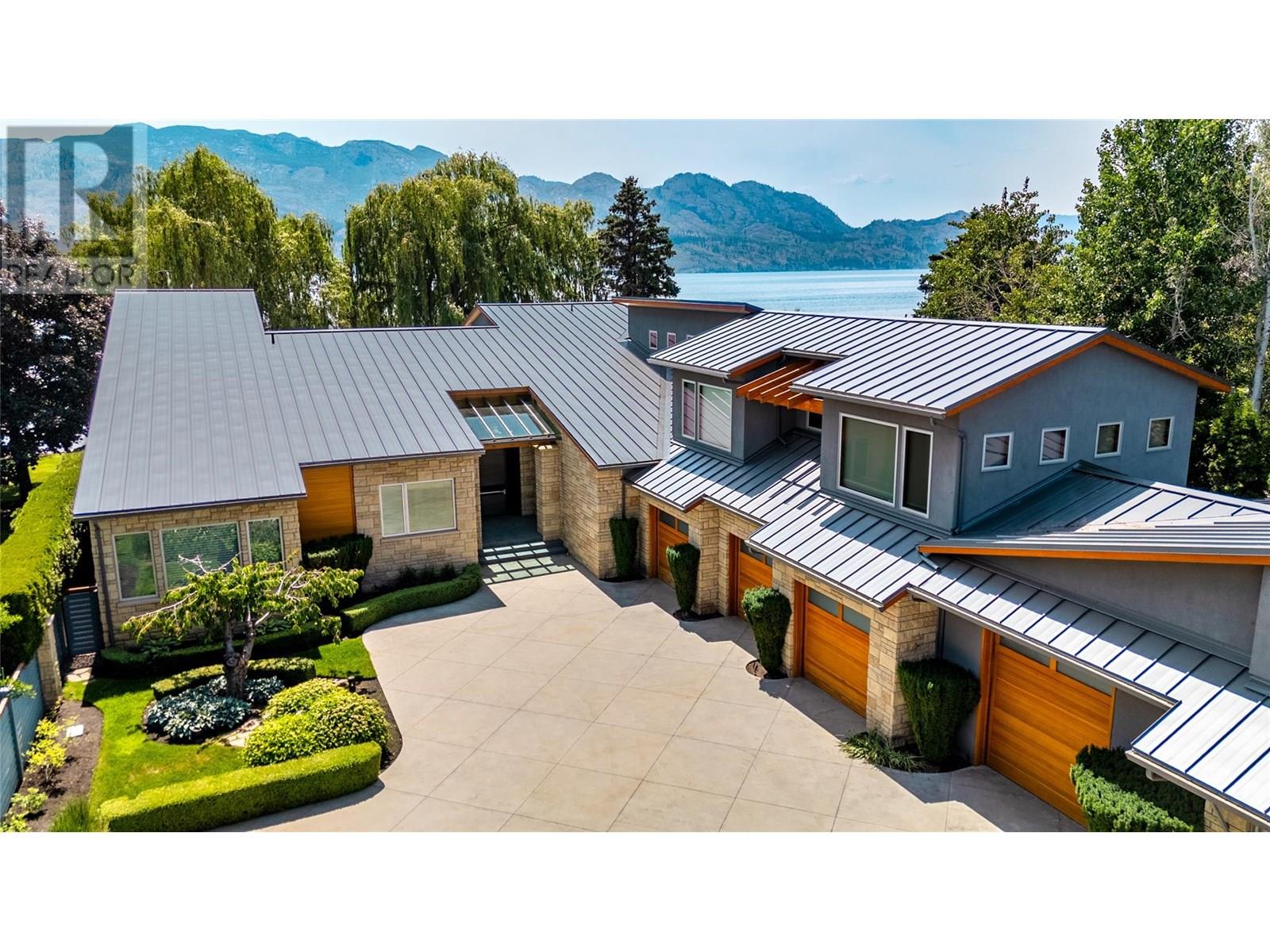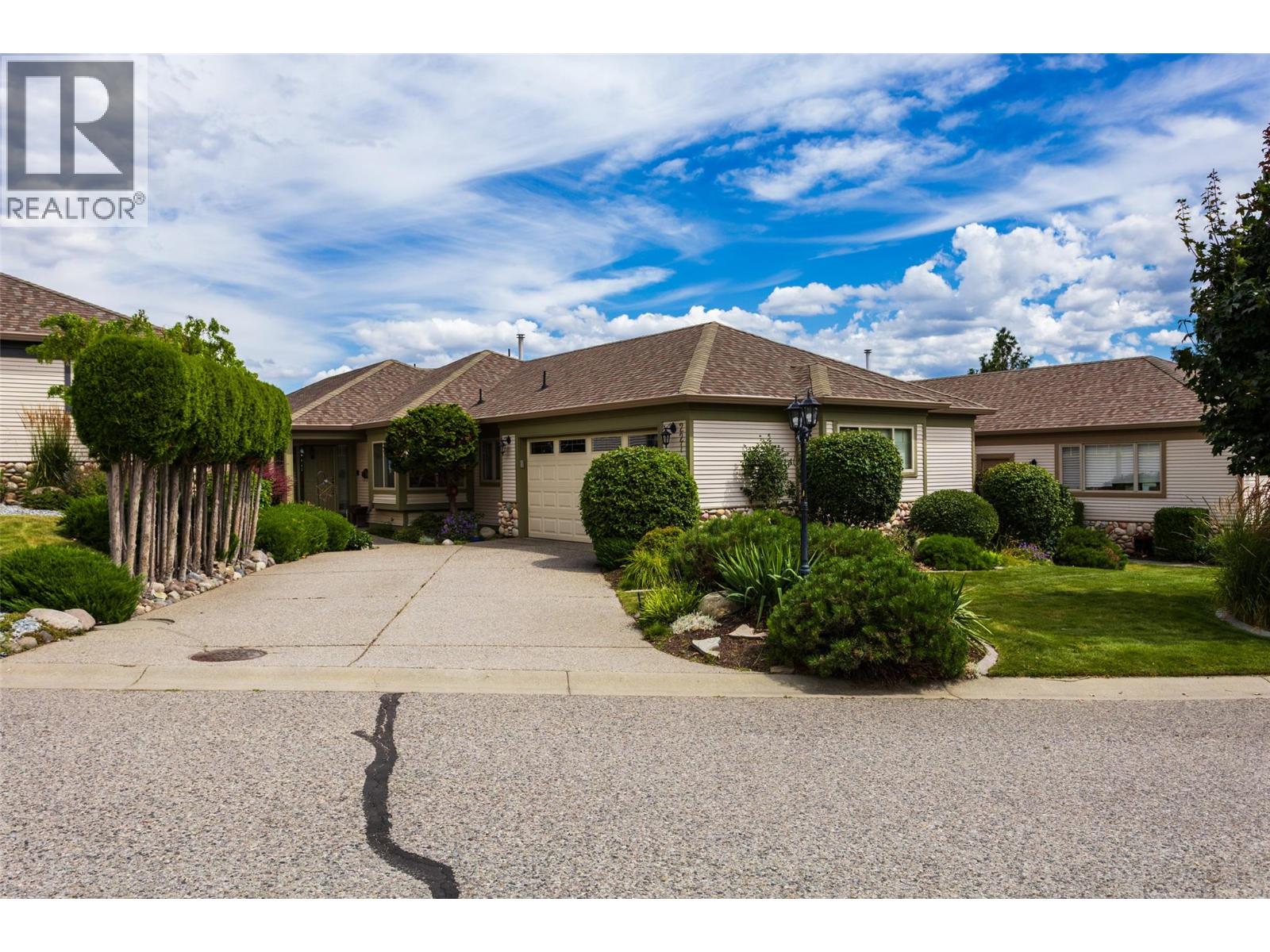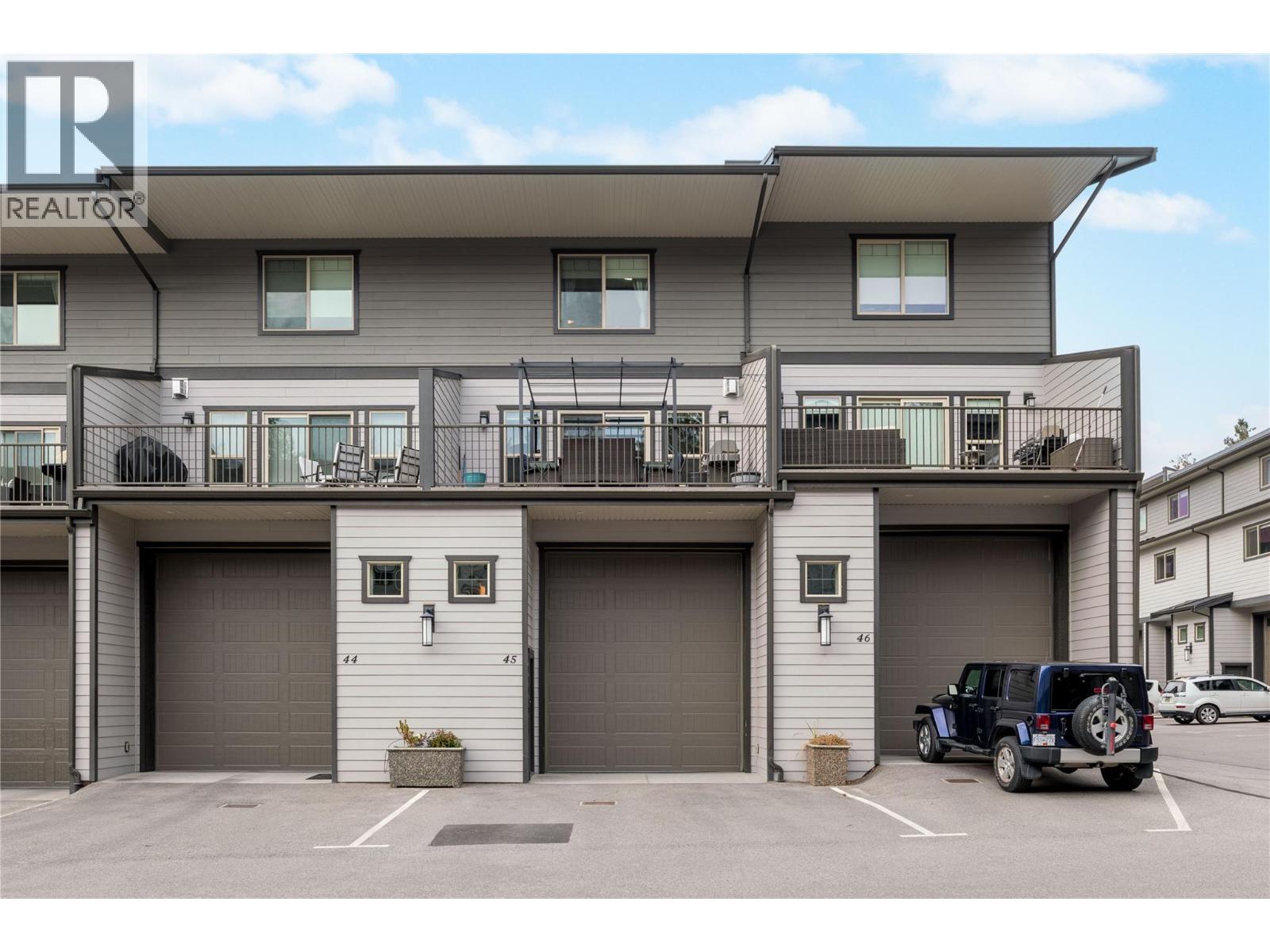- Houseful
- BC
- West Kelowna
- Gellatly
- 2463 Whitworth Rd

Highlights
Description
- Home value ($/Sqft)$1,083/Sqft
- Time on Houseful129 days
- Property typeSingle family
- StyleContemporary
- Neighbourhood
- Median school Score
- Lot size0.45 Acre
- Year built2010
- Garage spaces4
- Mortgage payment
Escape to your private lakeside sanctuary on prestigious Whitworth Road. This magnificent 7,000+ square foot gated waterfront estate transforms everyday living into a resort experience. Step through floor-to-ceiling sliding doors from your open-concept living space onto a backyard paradise featuring luxury hot tub, gas fire pit, full outdoor kitchen, private shower, and multiple patios. The large dock with dual boat lifts is your gateway to endless lake adventures. Every inch has been meticulously renovated including a dramatic ceiling-height gas fireplace and reimagined gourmet kitchen with massive center island and Dekton countertops. The main floor primary wing offers your personal retreat with fireplace seating area, opulent ensuite, generous walk-in closet, and private office loft with lake view patio access. Four additional bedrooms include a stunning lake view primary with ensuite and patio, plus a self-contained guest suite. Complete with home theater and 4-car garage. Nestled on a peaceful half-acre lot, this stone, stucco, and wood masterpiece offers ultimate privacy while floor-to-ceiling windows frame spectacular water views. This isn't just real estate—it's your chance to own a lifestyle most only dream of. (id:63267)
Home overview
- Cooling Central air conditioning
- Heat type In floor heating, forced air, see remarks
- Sewer/ septic Municipal sewage system
- # total stories 2
- Roof Unknown
- Fencing Fence
- # garage spaces 4
- # parking spaces 10
- Has garage (y/n) Yes
- # full baths 5
- # half baths 2
- # total bathrooms 7.0
- # of above grade bedrooms 6
- Flooring Carpeted, hardwood, tile
- Has fireplace (y/n) Yes
- Community features Family oriented
- Subdivision Westbank centre
- View Lake view, mountain view, view (panoramic)
- Zoning description Unknown
- Directions 1923524
- Lot desc Landscaped, level, underground sprinkler
- Lot dimensions 0.45
- Lot size (acres) 0.45
- Building size 7368
- Listing # 10351072
- Property sub type Single family residence
- Status Active
- Bedroom 6.248m X 4.115m
Level: 2nd - Bedroom 4.902m X 4.115m
Level: 2nd - Laundry 2.896m X 2.946m
Level: 2nd - Bedroom 4.877m X 6.452m
Level: 2nd - Loft 4.267m X 4.775m
Level: 2nd - Den 3.023m X 2.134m
Level: 2nd - Den 2.642m X 4.318m
Level: 2nd - Bathroom (# of pieces - 4) 3.15m X 4.445m
Level: 2nd - Ensuite bathroom (# of pieces - 4) 3.658m X 3.378m
Level: 2nd - Utility 3.023m X 4.597m
Level: Main - Family room 6.985m X 6.706m
Level: Main - Utility 1.676m X 2.311m
Level: Main - Utility 2.642m X 9.017m
Level: Main - Laundry 3.226m X 3.023m
Level: Main - Other 2.184m X 1.88m
Level: Main - Other 3.658m X 4.597m
Level: Main - Foyer 2.87m X 4.166m
Level: Main - Primary bedroom 8.585m X 7.214m
Level: Main - Living room 5.486m X 6.96m
Level: Main - Mudroom 3.073m X 3.226m
Level: Main
- Listing source url Https://www.realtor.ca/real-estate/28465751/2463-whitworth-road-west-kelowna-westbank-centre
- Listing type identifier Idx

$-21,280
/ Month











