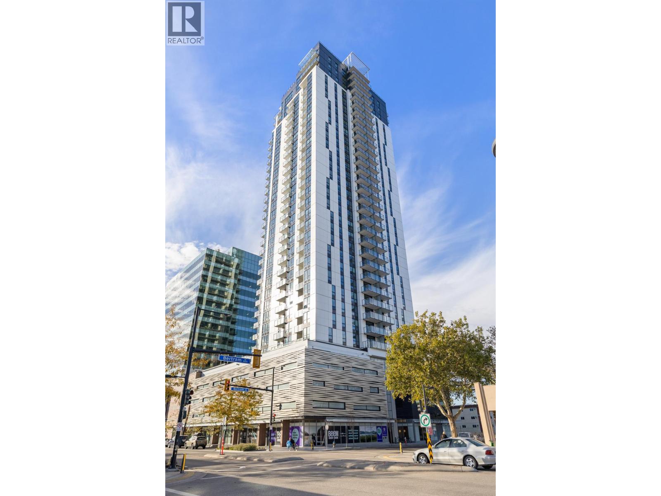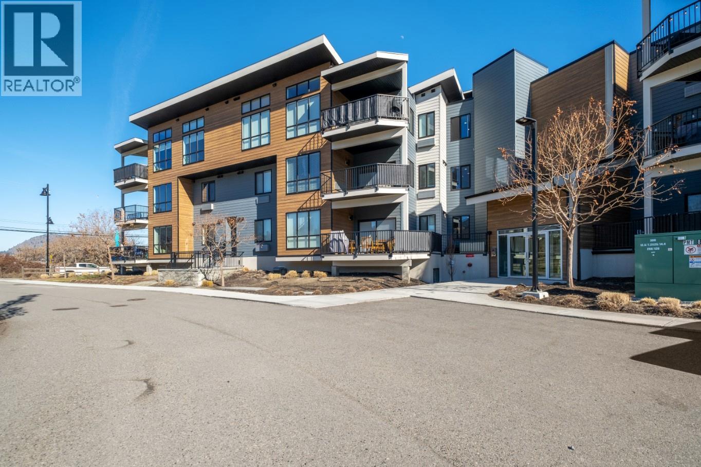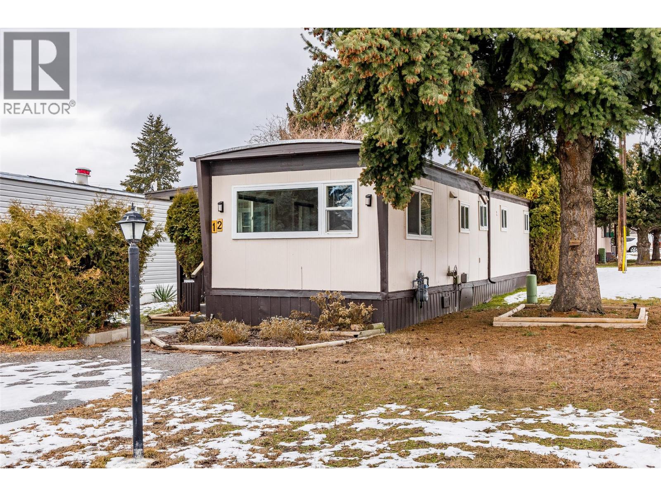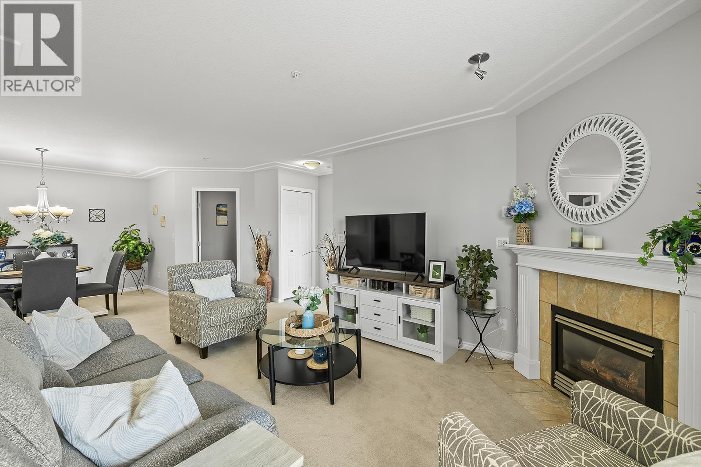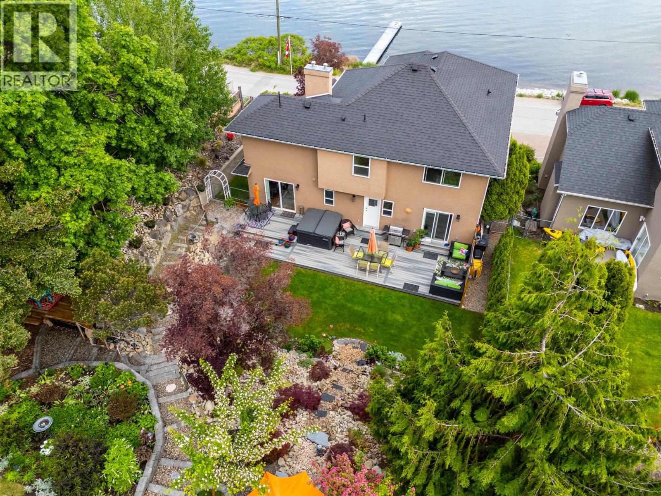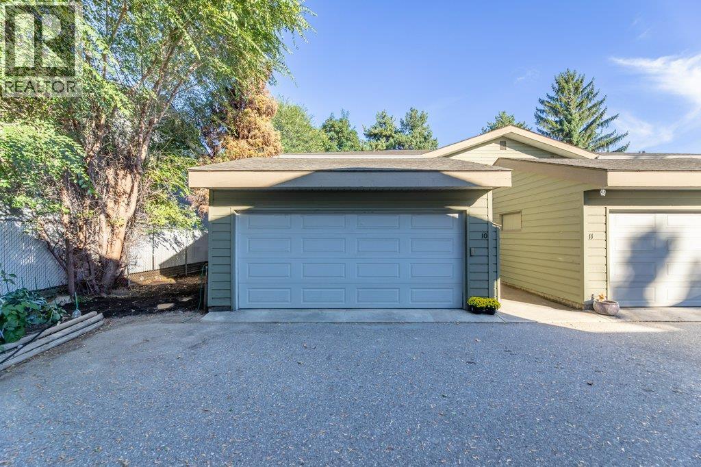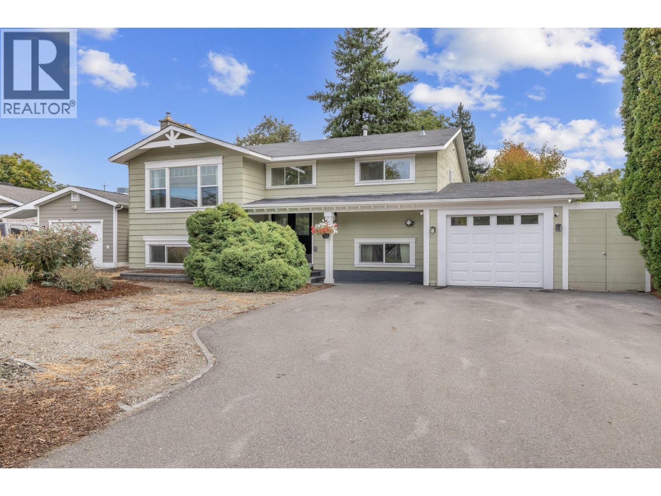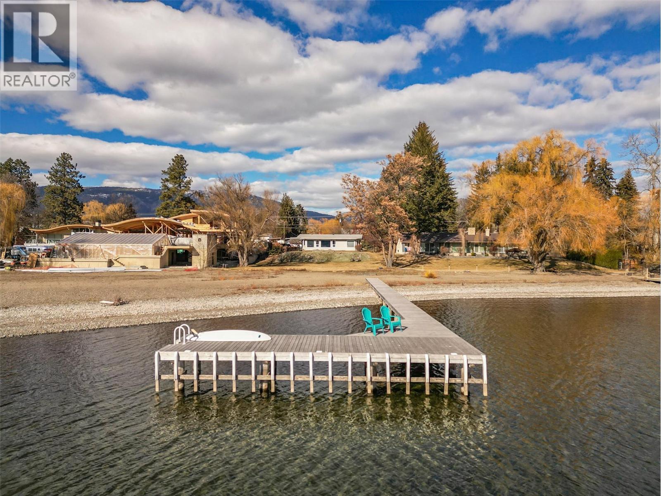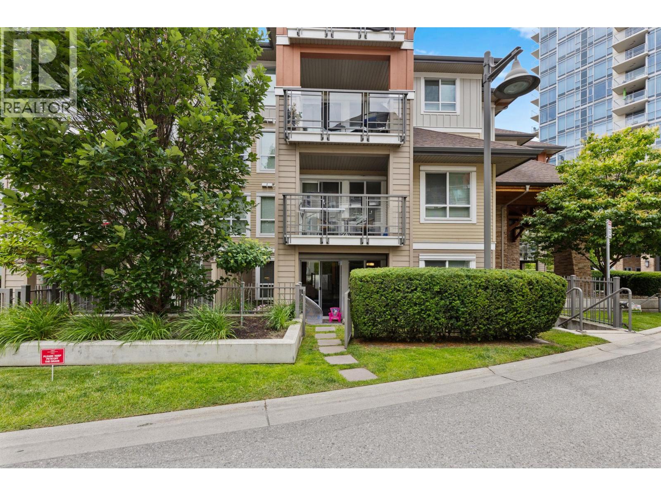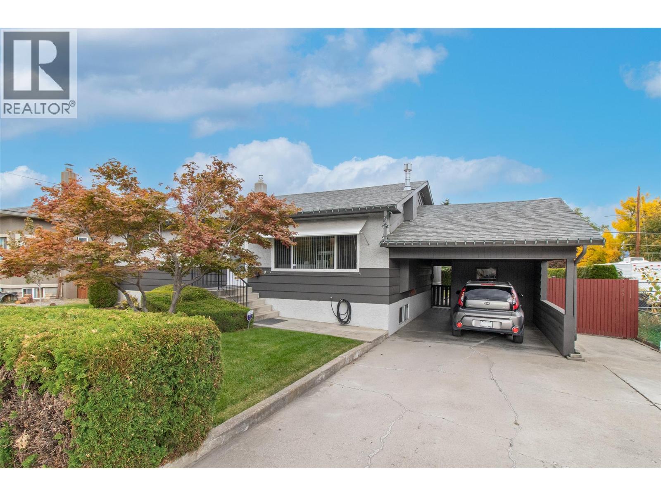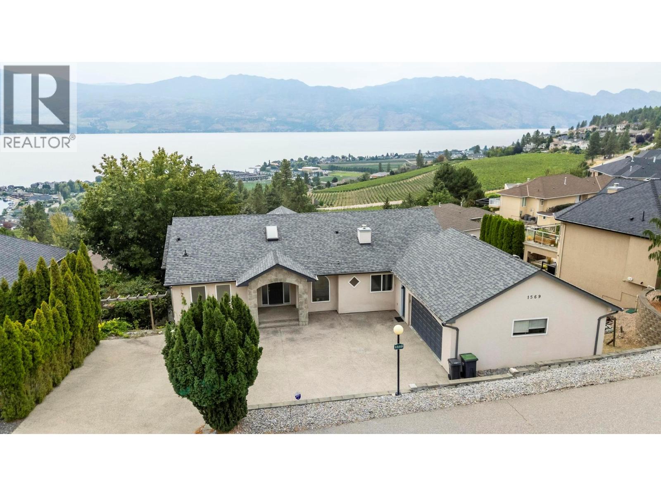- Houseful
- BC
- West Kelowna
- Shannon Lake
- 2490 Tuscany Drive Unit 14
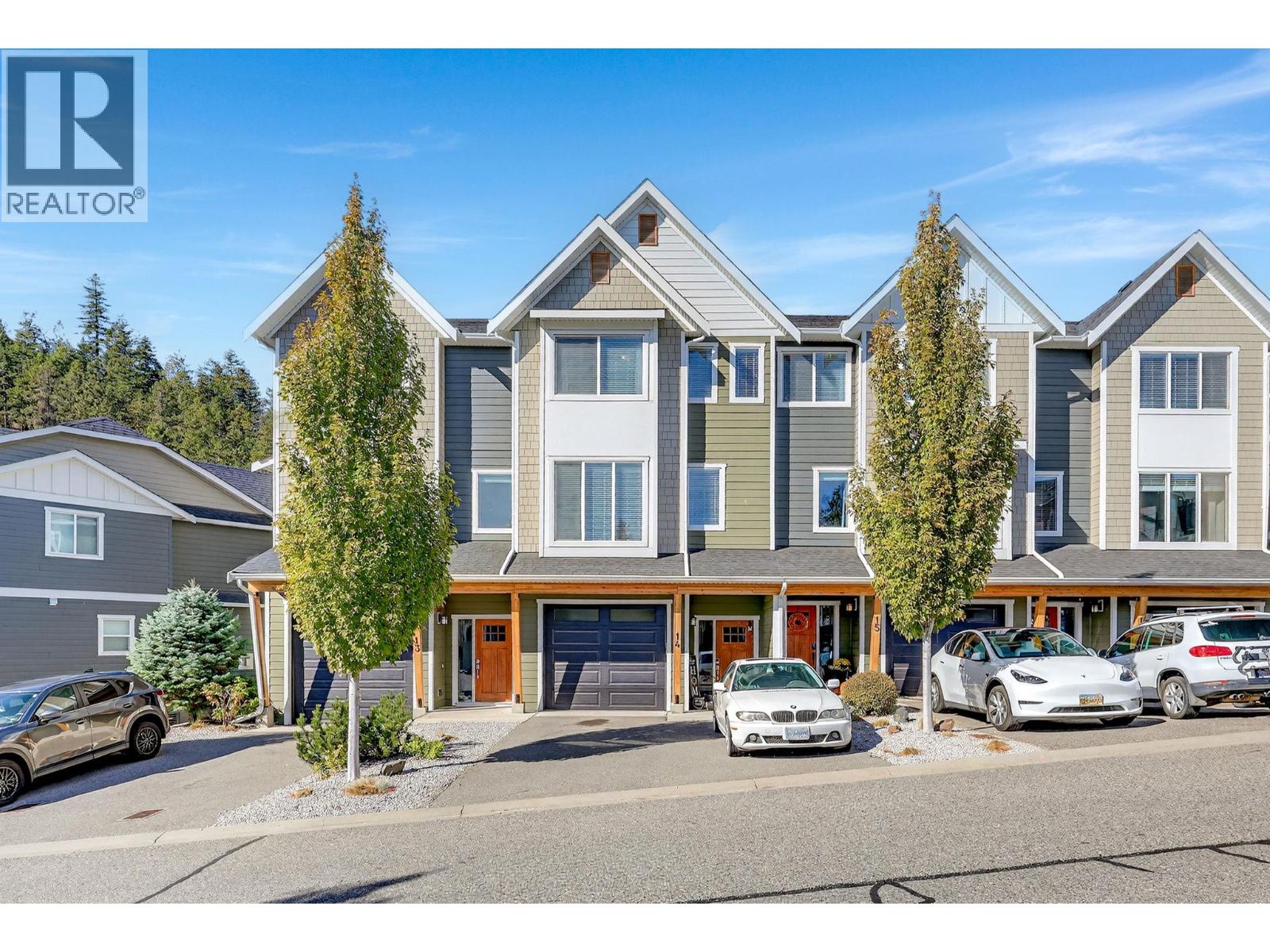
2490 Tuscany Drive Unit 14
2490 Tuscany Drive Unit 14
Highlights
Description
- Home value ($/Sqft)$376/Sqft
- Time on Housefulnew 5 hours
- Property typeSingle family
- Neighbourhood
- Median school Score
- Year built2016
- Garage spaces1
- Mortgage payment
Welcome to ERA, an immaculate townhome community where style meets convenience. This spacious 4-bedroom, 2.5-bath, 3-story home is one of the largest in the complex, backing onto the courtyard for privacy and a perfect spot to watch the kids play. Ideally located just minutes from Shannon Lake Golf Course, schools, transit, shopping, hiking trails, and world-class wineries. The main floor features 9’ ceilings, an open-concept design, wide plank laminate flooring, and an electric fireplace. The large kitchen offers custom cabinetry, quartz countertops, stainless steel appliances with a gas stove, soft-close cupboards, pantry, and under-mount sink. A 2-piece powder room and partially covered sundeck with a gas BBQ hookup complete the level. Upstairs, the primary suite boasts a large walk-in closet and a luxurious 4-piece ensuite with quartz counters and double sinks. Two additional bedrooms, a full bath, and laundry area with a sink add convenience. The entry level offers a 4th bedroom/flex space with walkout access to the patio and fenced backyard. With 3 parking spots, including a large single garage and two full-length exterior stalls, plus eco-smart features like a high-efficiency furnace and Low-E windows, this home is designed for modern living. Low strata fees, rentals, and pets, including up to two large dogs, are all welcome! (id:63267)
Home overview
- Cooling Central air conditioning
- Heat type Forced air, see remarks
- Sewer/ septic Municipal sewage system
- # total stories 3
- Roof Unknown
- Fencing Fence
- # garage spaces 1
- # parking spaces 3
- Has garage (y/n) Yes
- # full baths 2
- # half baths 1
- # total bathrooms 3.0
- # of above grade bedrooms 4
- Flooring Carpeted, laminate, tile
- Has fireplace (y/n) Yes
- Community features Family oriented, pets allowed, pet restrictions, pets allowed with restrictions
- Subdivision Shannon lake
- View Mountain view, view (panoramic)
- Zoning description Unknown
- Lot desc Landscaped, level
- Lot size (acres) 0.0
- Building size 1927
- Listing # 10364284
- Property sub type Single family residence
- Status Active
- Kitchen 34.773m X 3.81m
Level: 2nd - Bathroom (# of pieces - 2) 1.753m X 1.473m
Level: 2nd - Living room 5.385m X 3.454m
Level: 2nd - Dining room 4.293m X 4.166m
Level: 2nd - Bedroom 3.962m X 3.251m
Level: 3rd - Ensuite bathroom (# of pieces - 4) 2.616m X 2.362m
Level: 3rd - Bathroom (# of pieces - 4) 2.311m X 2.21m
Level: 3rd - Other 2.286m X 1.778m
Level: 3rd - Bedroom 3.251m X 3.124m
Level: 3rd - Primary bedroom 5.156m X 4.242m
Level: 3rd - Other 6.985m X 4.166m
Level: Lower - Bedroom 5.232m X 4.267m
Level: Lower
- Listing source url Https://www.realtor.ca/real-estate/28961392/2490-tuscany-drive-unit-14-west-kelowna-shannon-lake
- Listing type identifier Idx

$-1,551
/ Month

