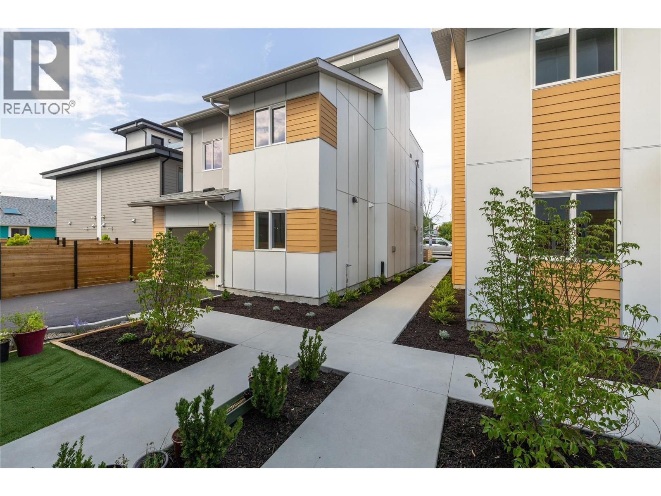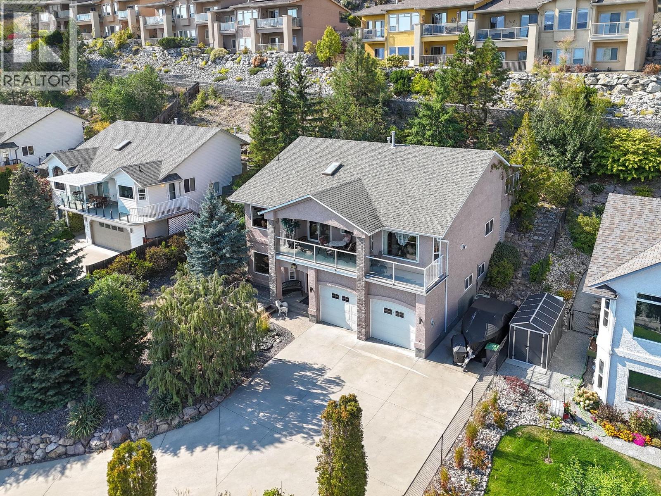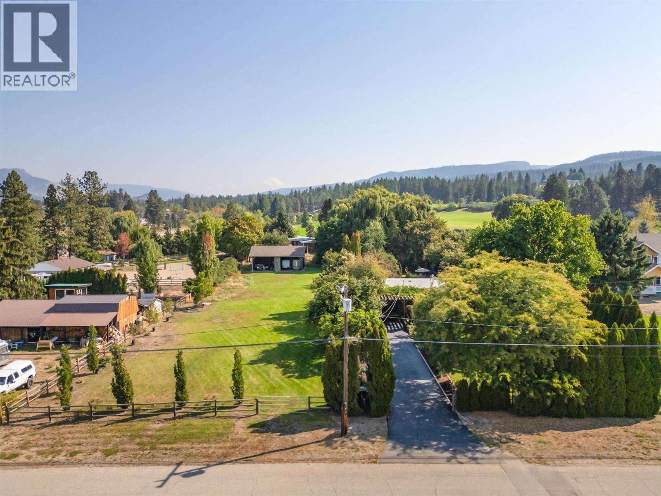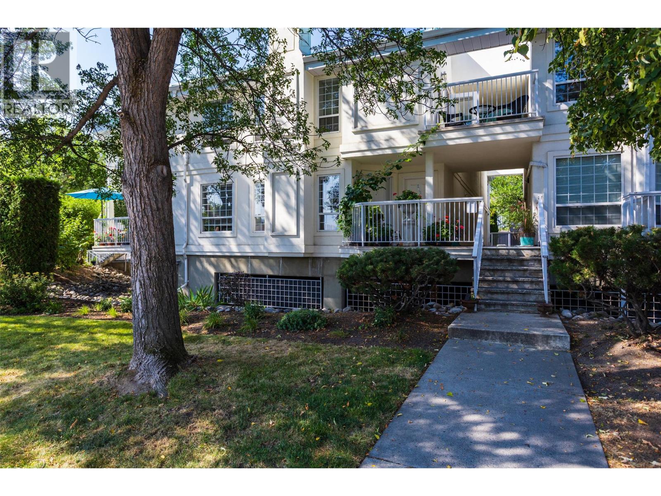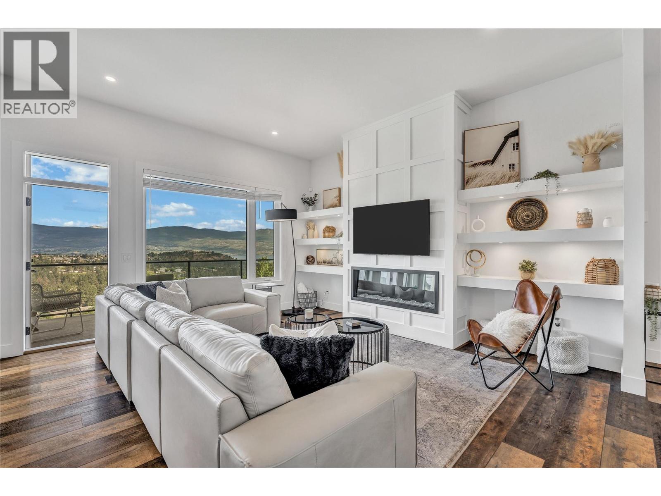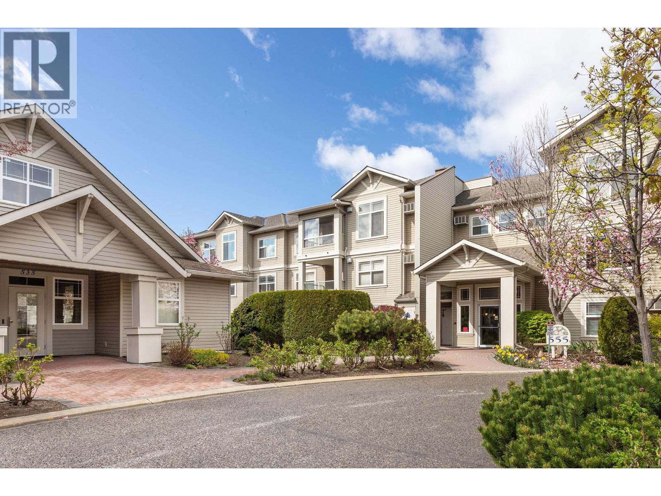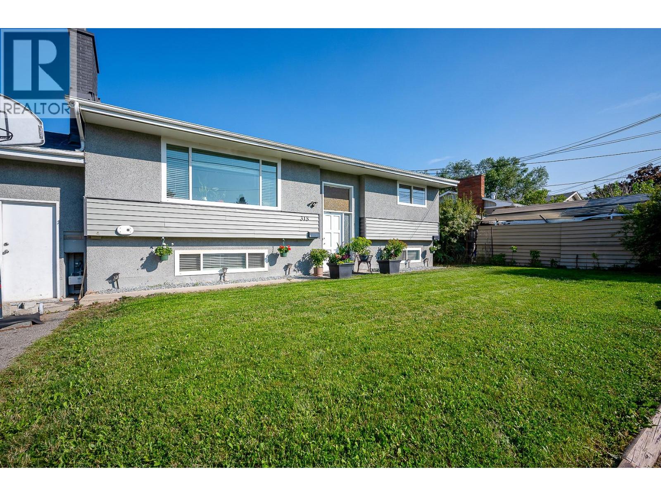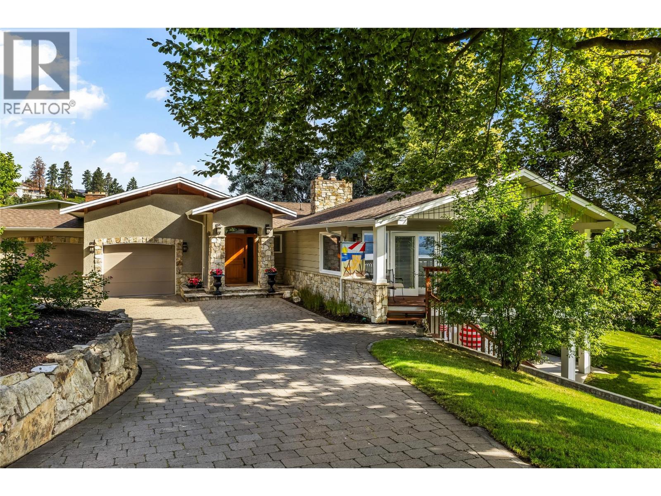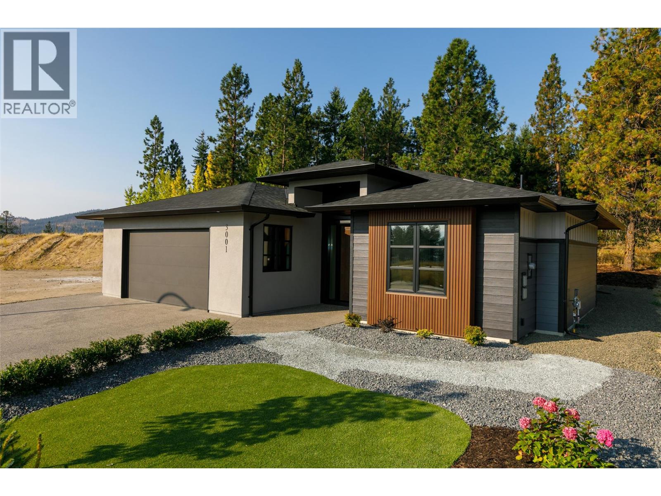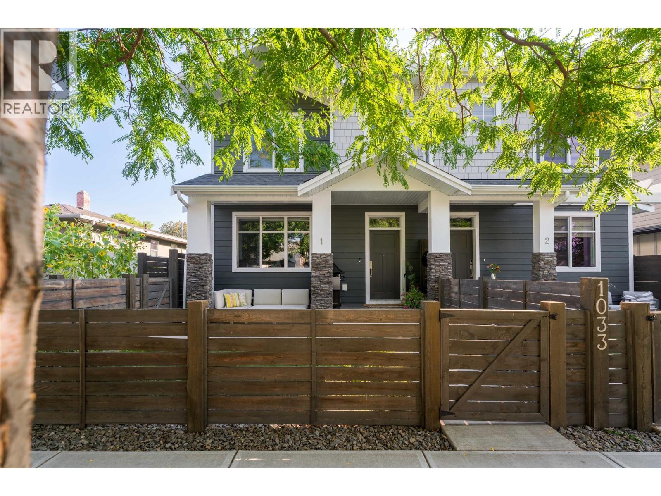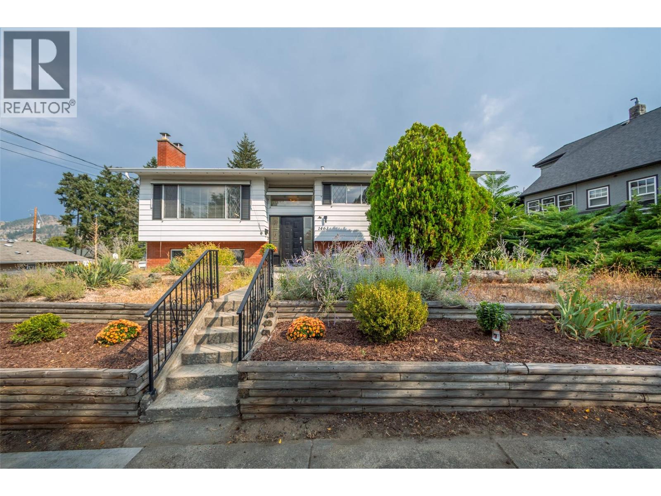- Houseful
- BC
- West Kelowna
- Shannon Lake
- 2490 Tuscany Drive Unit 24
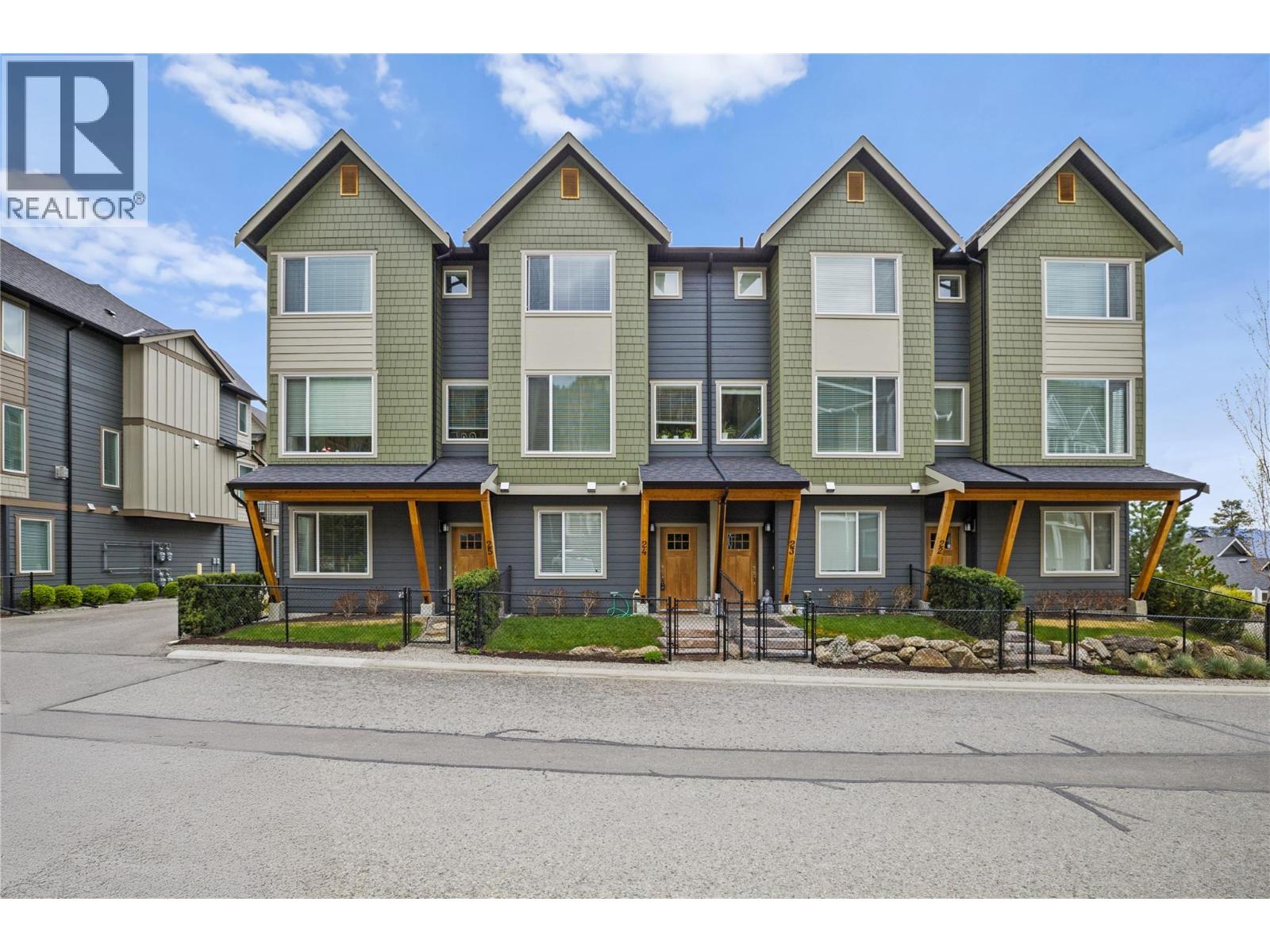
2490 Tuscany Drive Unit 24
2490 Tuscany Drive Unit 24
Highlights
Description
- Home value ($/Sqft)$461/Sqft
- Time on Housefulnew 22 hours
- Property typeSingle family
- StyleOther
- Neighbourhood
- Median school Score
- Year built2017
- Garage spaces1
- Mortgage payment
This home shows like brand new! Immaculately kept 2 bedroom 2.5 bath plus flex room with upgrades. Open concept kitchen and living area with 9' ceilings. Modern kitchen with quartz countertops, stainless appliances, gas range and soft close cupboards. Dining area has upgraded built in cabinetry with wine fridge and Living room features electric fireplace. Beautiful high end wide plank laminate flooring throughout. Entering on the lower level with a oversized single car garage, plus a flex room for office or possible 3rd bedroom. Third level features spacious primary suite with professionally re-designed walk-in closet and full ensuite with shower and quartz countertops. Second bedroom and full bathroom with tub/shower and Laundry all located on this floor. Small fenced yard out front and pets are allowed, either 1 dog & 1 cat OR 2 cats. Long term rentals are allowed. Surrounded by Shannon Lake Golf Course with gorgeous mountain views and numerous hiking/biking trails. (id:63267)
Home overview
- Cooling Central air conditioning
- Heat type Forced air, see remarks
- Sewer/ septic Municipal sewage system
- # total stories 3
- Roof Unknown
- Fencing Fence
- # garage spaces 1
- # parking spaces 2
- Has garage (y/n) Yes
- # full baths 2
- # half baths 1
- # total bathrooms 3.0
- # of above grade bedrooms 3
- Flooring Carpeted, laminate, tile
- Has fireplace (y/n) Yes
- Community features Family oriented
- Subdivision Shannon lake
- Zoning description Residential
- Directions 1598536
- Lot desc Landscaped
- Lot size (acres) 0.0
- Building size 1476
- Listing # 10359243
- Property sub type Single family residence
- Status Active
- Living room 4.775m X 4.267m
Level: 2nd - Kitchen 3.327m X 4.445m
Level: 2nd - Partial bathroom 1.372m X 1.829m
Level: 2nd - Dining room 3.759m X 2.438m
Level: 2nd - Primary bedroom 3.048m X 3.708m
Level: 3rd - Full bathroom 2.616m X 1.829m
Level: 3rd - Full ensuite bathroom 2.616m X 1.829m
Level: 3rd - Bedroom 3.81m X 3.2m
Level: 3rd - Bedroom 2.616m X 4.496m
Level: Basement
- Listing source url Https://www.realtor.ca/real-estate/28864639/2490-tuscany-drive-unit-24-west-kelowna-shannon-lake
- Listing type identifier Idx

$-1,523
/ Month

