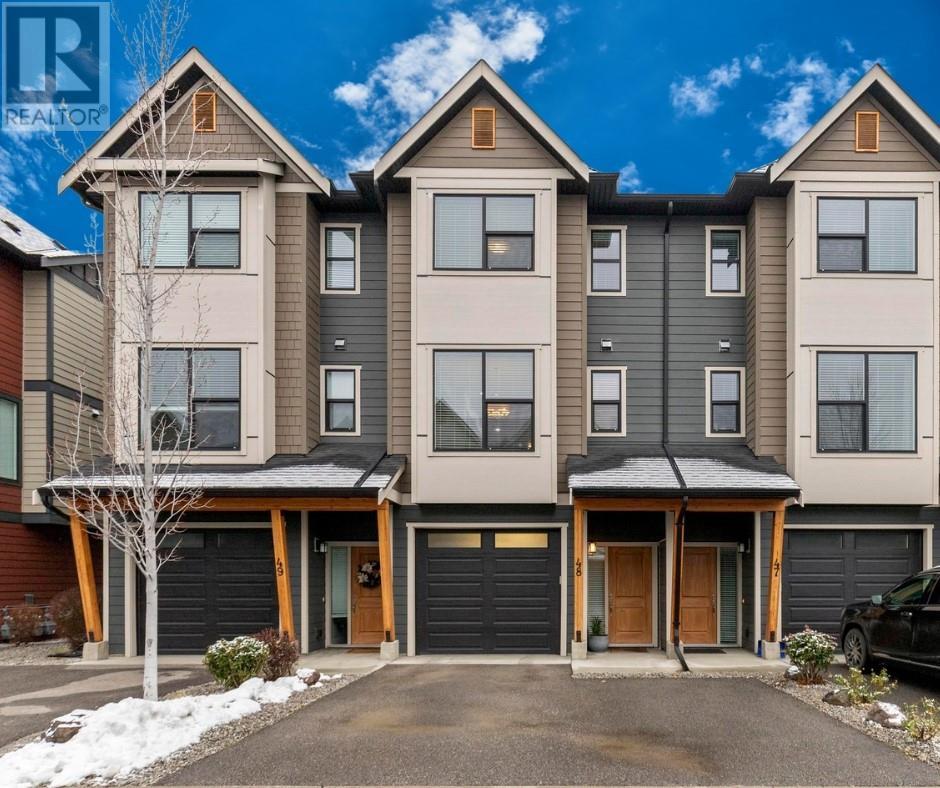- Houseful
- BC
- West Kelowna
- Shannon Lake
- 2490 Tuscany Drive Unit 48

2490 Tuscany Drive Unit 48
2490 Tuscany Drive Unit 48
Highlights
Description
- Home value ($/Sqft)$424/Sqft
- Time on Houseful60 days
- Property typeSingle family
- Neighbourhood
- Median school Score
- Year built2016
- Garage spaces1
- Mortgage payment
Discover this beautifully maintained 3-bedroom, 2.5-bathroom townhome in the family-friendly ERA community. Tucked in one of the most private and peaceful locations in the complex with minimal traffic, this home backs onto the tranquil Shannon Lake Golf Course, surrounded by forest and trees. The main floor features an open-concept layout with a bright, modern kitchen boasting a large quartz island, stainless steel appliances, a gas range, and sleek white cabinetry. The cozy living room, with a stone fireplace and large windows, offers stunning views of the golf course and natural surroundings. The primary suite is a serene retreat with a walk-in closet and a spacious ensuite featuring dual vanities. A versatile downstairs third bedroom/flex room (no closet) provides easy access to the fenced backyard with a generously sized yard, perfect for relaxation, kids, or pets. This original-owner home showcases high-end builder upgrades like quartz countertops, soft-close cabinetry, built in vacuum, custom blinds, and ample parking. Pet-friendly with no size restrictions (2 dogs or 2 cats allowed), and located close to schools, trails, and parks, this townhome is a rare opportunity for peaceful living. Don’t miss your chance to own this meticulously cared-for gem! (id:55581)
Home overview
- Cooling Central air conditioning
- Heat type Forced air
- Sewer/ septic Municipal sewage system
- # total stories 3
- Fencing Fence
- # garage spaces 1
- # parking spaces 3
- Has garage (y/n) Yes
- # full baths 2
- # half baths 1
- # total bathrooms 3.0
- # of above grade bedrooms 3
- Community features Family oriented, pets allowed with restrictions, rentals allowed
- Subdivision Shannon lake
- View Mountain view, view (panoramic)
- Zoning description Unknown
- Lot size (acres) 0.0
- Building size 1626
- Listing # 10355075
- Property sub type Single family residence
- Status Active
- Dining room 3.378m X 3.226m
Level: 2nd - Kitchen 4.267m X 3.912m
Level: 2nd - Bathroom (# of pieces - 2) 1.727m X 1.473m
Level: 2nd - Living room 5.004m X 4.521m
Level: 2nd - Ensuite bathroom (# of pieces - 4) 2.794m X 1.93m
Level: 3rd - Primary bedroom 4.394m X 3.531m
Level: 3rd - Bedroom 4.293m X 3.734m
Level: 3rd - Bathroom (# of pieces - 4) 2.794m X 1.473m
Level: 3rd - Other 6.96m X 3.861m
Level: Main - Bedroom 5.004m X 4.013m
Level: Main
- Listing source url Https://www.realtor.ca/real-estate/28571201/2490-tuscany-drive-unit-48-west-kelowna-shannon-lake
- Listing type identifier Idx

$-1,530
/ Month












