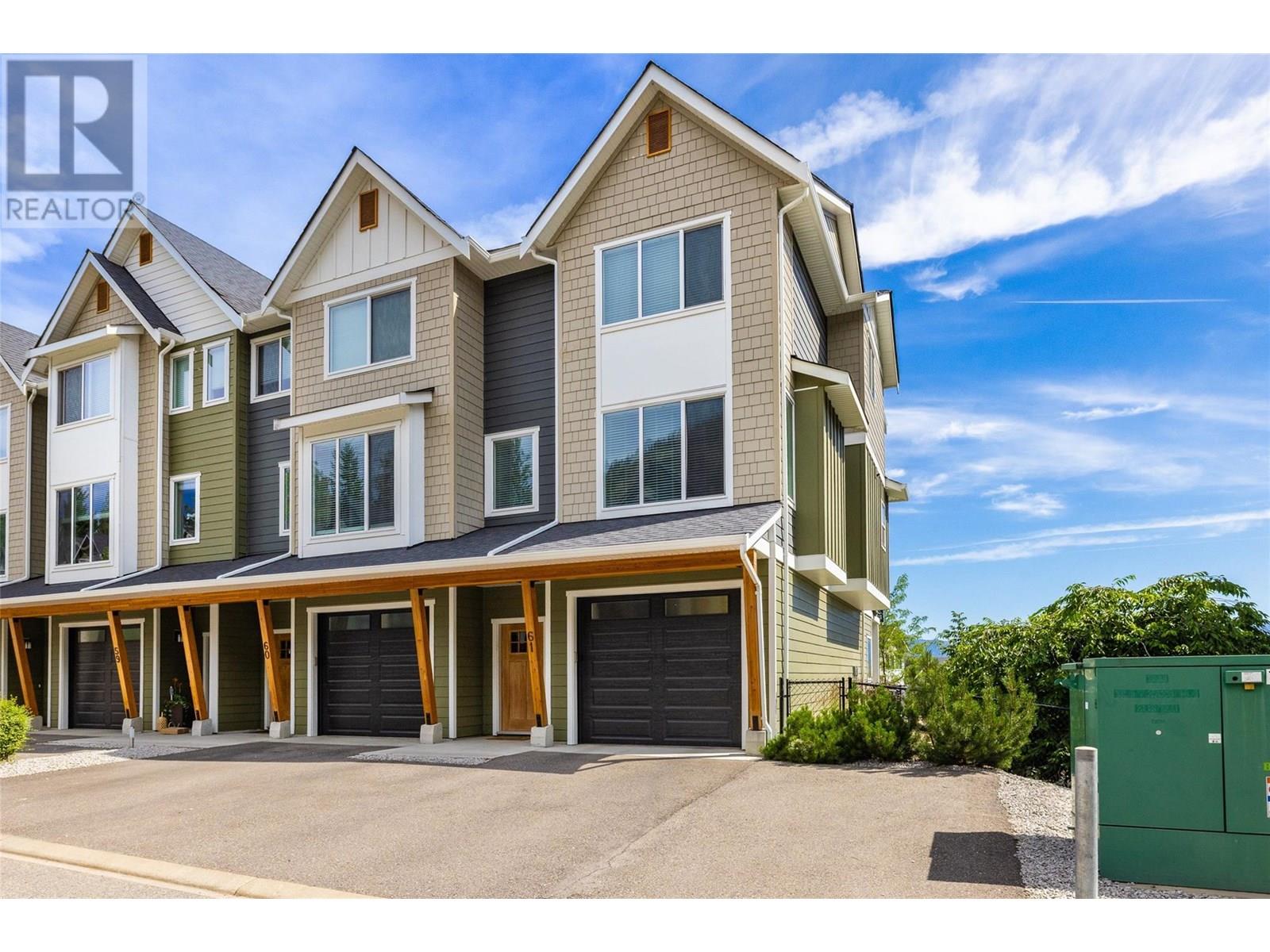- Houseful
- BC
- West Kelowna
- Shannon Lake
- 2490 Tuscany Drive Unit 61

2490 Tuscany Drive Unit 61
2490 Tuscany Drive Unit 61
Highlights
Description
- Home value ($/Sqft)$376/Sqft
- Time on Houseful101 days
- Property typeSingle family
- Neighbourhood
- Median school Score
- Year built2016
- Garage spaces1
- Mortgage payment
BEAUTIFUL well designed 1900+ sq/ft townhome with LAKE VIEWS of Shannon Lake in Tallus Ridge. LARGER end unit with open floor plan, boasts 9' high ceilings, filled with so much natural light features large island, quartz counters, SS appliances, huge built in pantry, custom backsplash, dining area with access to large balcony with gas outlet. This home includes 3 bedrooms upper level, two full bathrooms, laundry, ensuite includes double vanity. The views include valley, mountain, and Shannon Lake! Entry level you'll find a huge bonus/family/flex room or could be a fourth bedroom or great home office. Privately total fenced yard and large 23' single attached garage with 2 extra parking on the driveway. Located in close proximity to Shannon Lake, Golf course and surrounded by walking/hiking trails. Contact agent to book your viewing or for further information. (id:63267)
Home overview
- Cooling Central air conditioning
- Heat type Forced air, see remarks
- Sewer/ septic Municipal sewage system
- # total stories 3
- Roof Unknown
- # garage spaces 1
- # parking spaces 1
- Has garage (y/n) Yes
- # full baths 2
- # half baths 1
- # total bathrooms 3.0
- # of above grade bedrooms 3
- Flooring Carpeted, laminate, tile
- Has fireplace (y/n) Yes
- Community features Pets allowed
- Subdivision Shannon lake
- View Lake view, mountain view, valley view, view (panoramic)
- Zoning description Unknown
- Lot size (acres) 0.0
- Building size 1939
- Listing # 10355824
- Property sub type Single family residence
- Status Active
- Dining room 3.581m X 2.591m
Level: 2nd - Kitchen 4.851m X 4.724m
Level: 2nd - Living room 4.521m X 4.115m
Level: 2nd - Bathroom (# of pieces - 2) 1.473m X 1.473m
Level: 2nd - Primary bedroom 3.632m X 4.064m
Level: 3rd - Bedroom 3.353m X 3.175m
Level: 3rd - Laundry NaNm X NaNm
Level: 3rd - Ensuite bathroom (# of pieces - 4) 1.499m X 3.226m
Level: 3rd - Bedroom 3.048m X 3.048m
Level: 3rd - Bathroom (# of pieces - 4) 1.803m X 2.692m
Level: 3rd - Great room 5.232m X 4.115m
Level: Main
- Listing source url Https://www.realtor.ca/real-estate/28598083/2490-tuscany-drive-unit-61-west-kelowna-shannon-lake
- Listing type identifier Idx

$-1,569
/ Month












