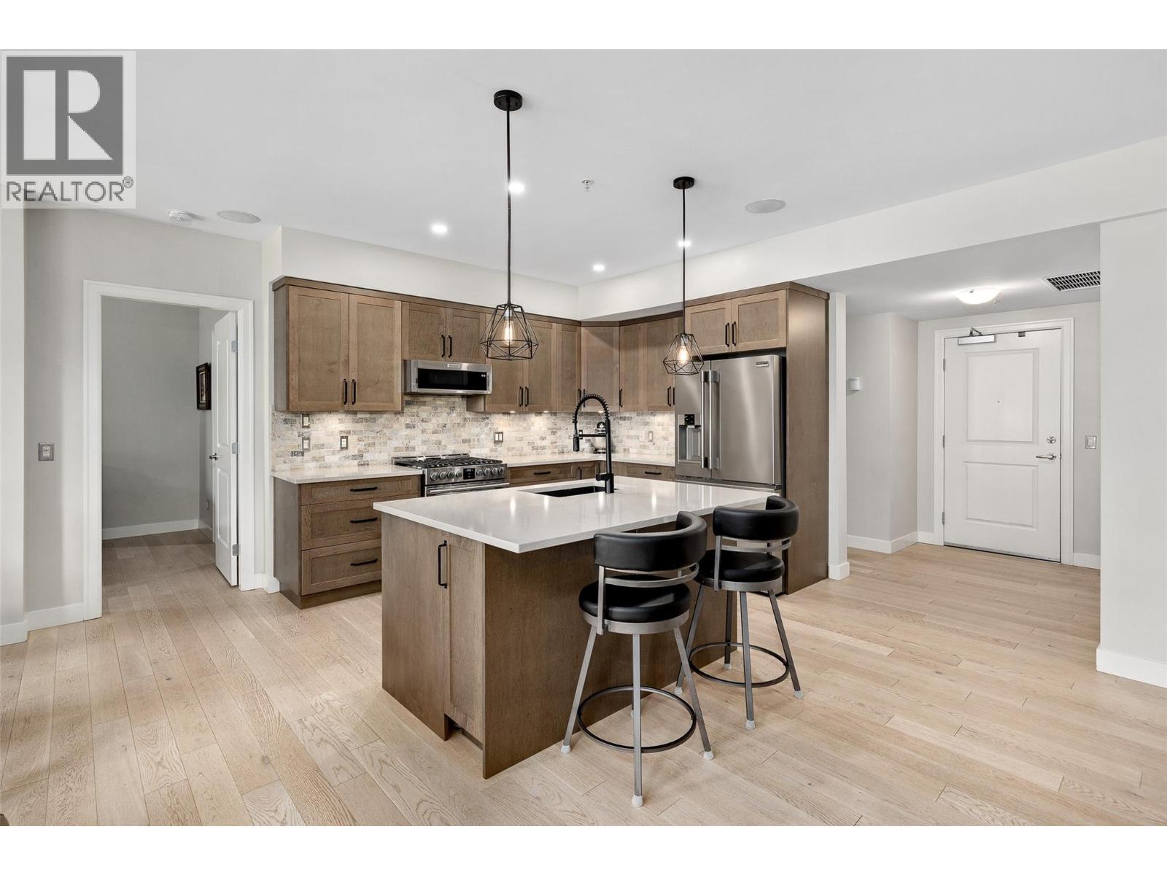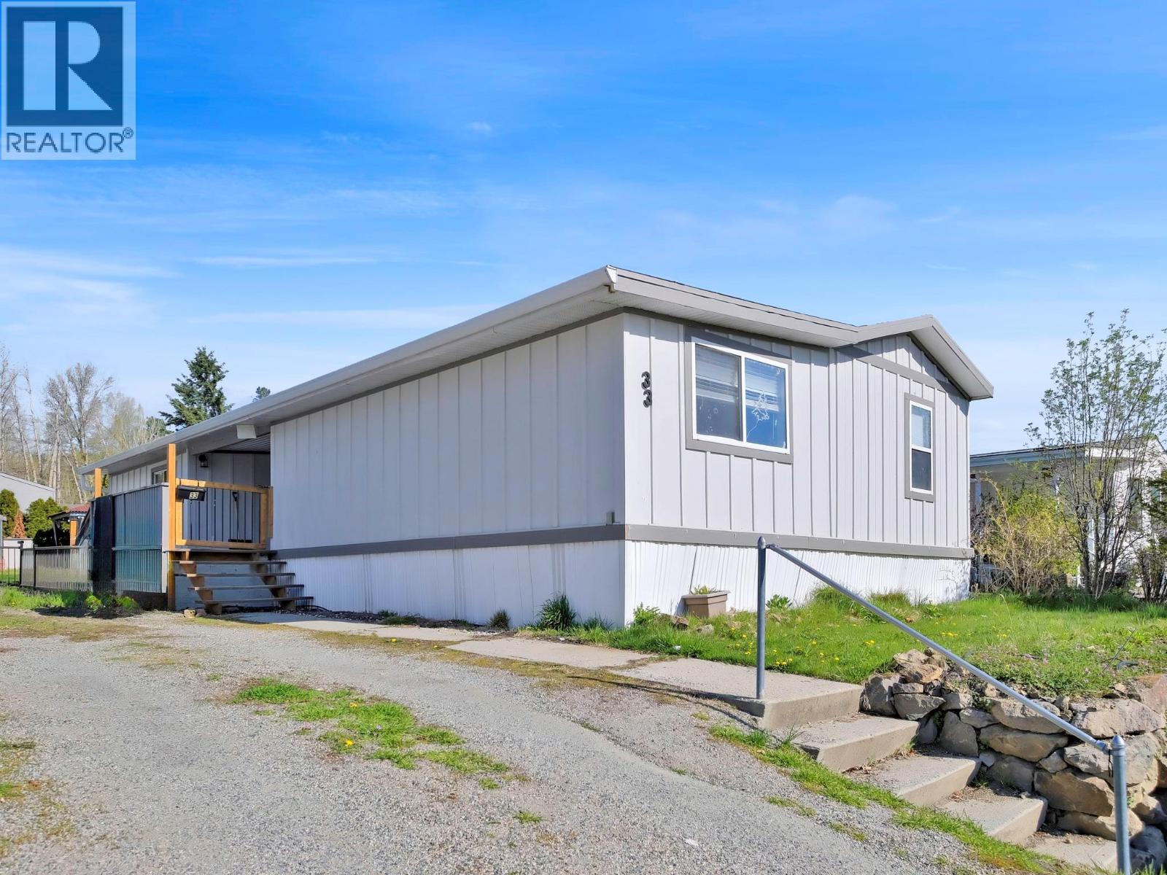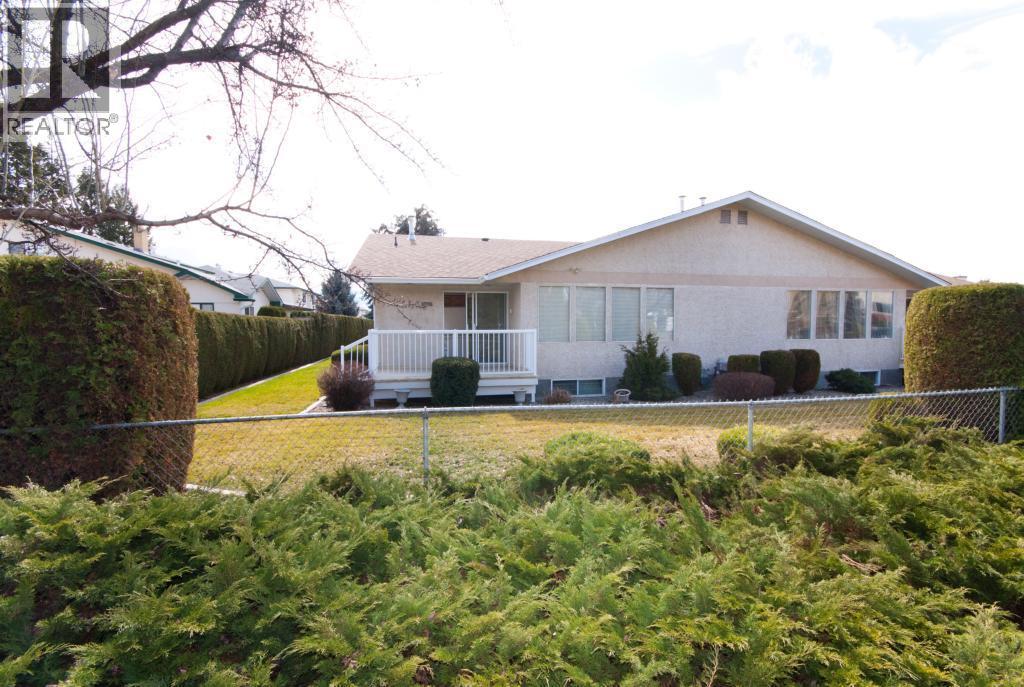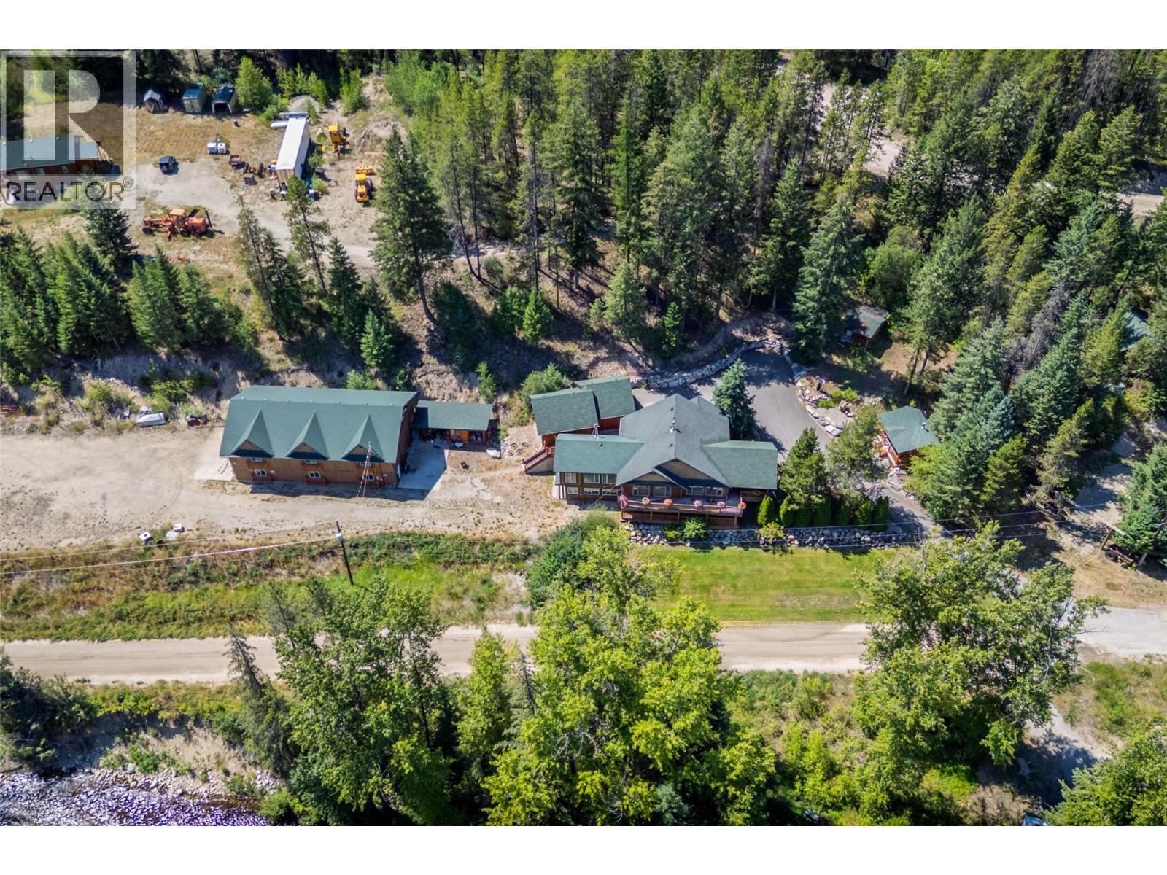- Houseful
- BC
- West Kelowna
- Casa Loma
- 2493 Casa Palmero Drive Unit 4
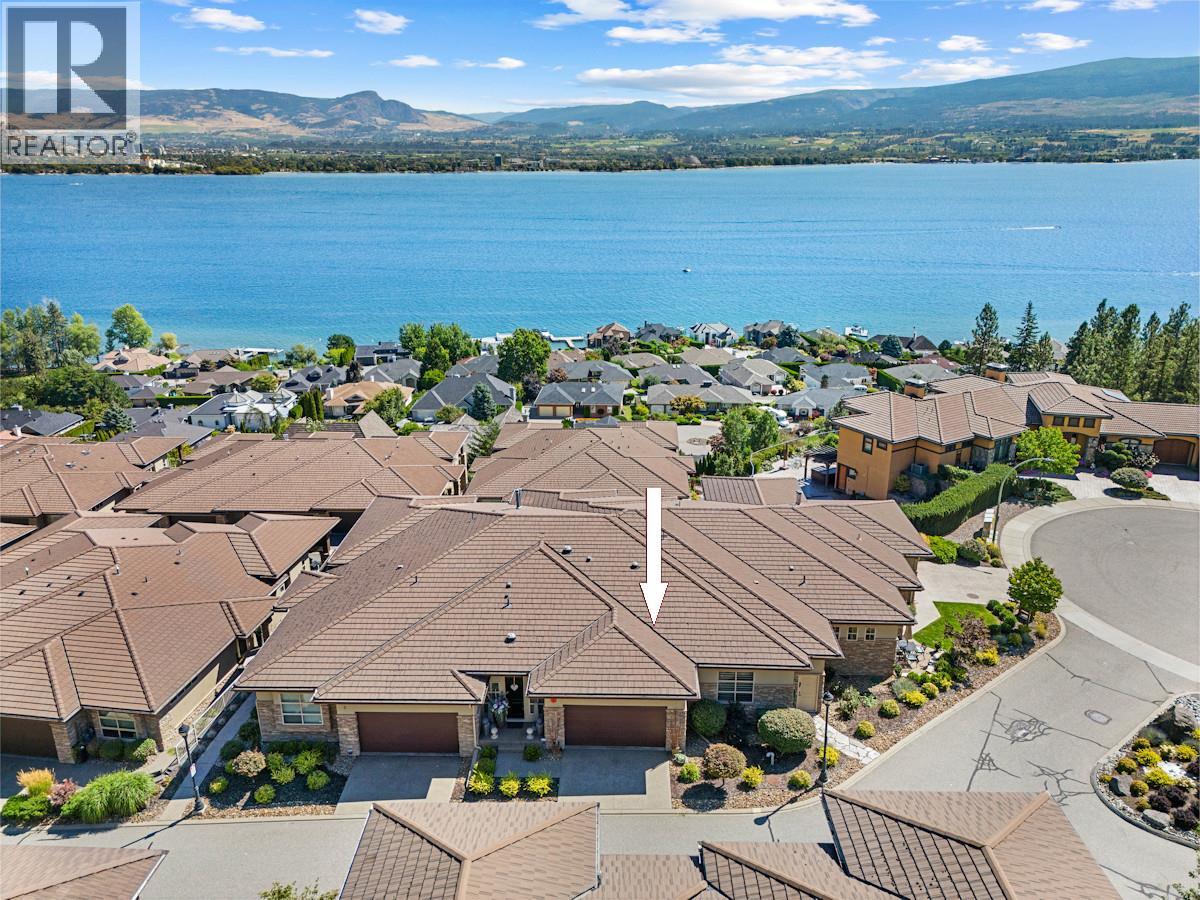
2493 Casa Palmero Drive Unit 4
2493 Casa Palmero Drive Unit 4
Highlights
Description
- Home value ($/Sqft)$417/Sqft
- Time on Houseful62 days
- Property typeSingle family
- StyleRanch
- Neighbourhood
- Median school Score
- Year built2008
- Garage spaces2
- Mortgage payment
Experience refined Okanagan living in this executive walk-out rancher, showcasing some of the most breathtaking lake and city views in Kelowna. Designed with a wide, open floor plan and soaring ceilings, this residence pairs timeless craftsmanship with modern luxury. Fine finishes on the main floor include engineered hardwood, granite countertops, custom Carolyn Walsh cabinetry, and designer lighting. Great room features exposed beam and a stone-clad gas fireplace and flows seamlessly to the lakeview balcony with unobstructed glass railing and gas BBQ hookup. Tray ceiling with crown moulding in the kitchen. The chef’s kitchen boasts a centre island, professional-grade appliances, and abundant storage. The primary suite offers stunning lake views and a spa-inspired 5-piece ensuite with heated floors, a soaker tub, dual vanities, and glass shower. Library/den with custom shelving. Roughed in for laundry in main level pantry closet. Featuring front double attached garage. An open staircase leads to the lower-level entertaining area with wet bar, and stone fireplace. A spacious second bedroom and full bath. Large laundry room with sink, generous storage, and a private covered patio with grassy area complete the lower level walk-out. With unobstructed views of the bridge, downtown skyline, and Okanagan Lake, this home blends sophistication with the ease of lock-and-leave living. (id:63267)
Home overview
- Cooling Central air conditioning
- Heat type Forced air, see remarks
- Sewer/ septic Municipal sewage system
- # total stories 2
- Roof Unknown
- Fencing Chain link, fence
- # garage spaces 2
- # parking spaces 4
- Has garage (y/n) Yes
- # full baths 2
- # half baths 1
- # total bathrooms 3.0
- # of above grade bedrooms 2
- Flooring Carpeted, hardwood, tile
- Has fireplace (y/n) Yes
- Subdivision Lakeview heights
- View Unknown, city view, lake view, mountain view, valley view, view of water, view (panoramic)
- Zoning description Unknown
- Lot desc Landscaped, level
- Lot size (acres) 0.0
- Building size 2994
- Listing # 10359884
- Property sub type Single family residence
- Status Active
- Bedroom 4.039m X 5.258m
Level: Lower - Bathroom (# of pieces - 4) 1.549m X 2.997m
Level: Lower - Storage 2.896m X 2.184m
Level: Lower - Recreational room 8.966m X 11.633m
Level: Lower - Utility 1.549m X 3.353m
Level: Lower - Kitchen 2.845m X 4.445m
Level: Main - Foyer 3.327m X 2.21m
Level: Main - Ensuite bathroom (# of pieces - 5) 2.718m X 2.896m
Level: Main - Bathroom (# of pieces - 2) 1.524m X 2.184m
Level: Main - Living room 5.639m X 3.658m
Level: Main - Other 6.02m X 6.096m
Level: Main - Den 3.632m X 3.581m
Level: Main - Dining room 3.861m X 4.953m
Level: Main - Primary bedroom 4.013m X 5.156m
Level: Main
- Listing source url Https://www.realtor.ca/real-estate/28752651/2493-casa-palmero-drive-unit-4-west-kelowna-lakeview-heights
- Listing type identifier Idx

$-2,783
/ Month




