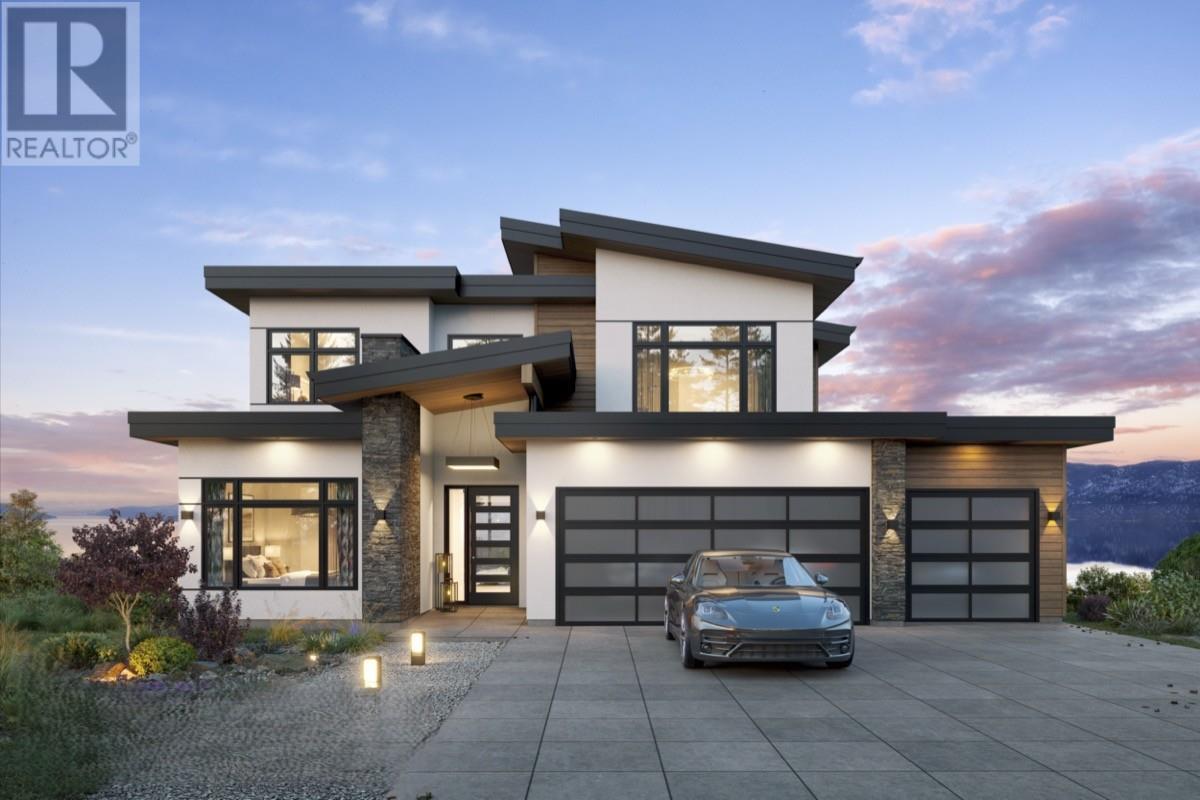- Houseful
- BC
- West Kelowna
- Shannon Lake
- 2527 Pinnacle Ridge Dr

2527 Pinnacle Ridge Dr
2527 Pinnacle Ridge Dr
Highlights
Description
- Home value ($/Sqft)$457/Sqft
- Time on Houseful103 days
- Property typeSingle family
- StyleContemporary
- Neighbourhood
- Median school Score
- Lot size8,276 Sqft
- Year built2025
- Garage spaces4
- Mortgage payment
Welcome to 2527 Pinnacle Ridge Drive in beautiful West Kelowna, BC. This stunning 4,135 sq ft home offers luxury living with a modern, functional floor plan and exceptional attention to detail. Featuring a spacious 3-car garage plus a tandem bay, this home includes a one-bedroom legal suite—perfect for guests or rental income. Built to exceed current code standards, it’s also energy-efficient, using 40% less energy than the average new home (EnerGuide™ rated). Enjoy a large backyard with a private pool complete with an auto-cover, and take in the breathtaking lake and mountain views. Located on a quiet, no-through road just 5 minutes from groceries, schools, and gyms, this property offers both privacy and convenience. Built by award-winning Operon Homes, a licensed BC builder and member of the Canadian Home Builders Association, this home comes with a New Home Warranty (PHW) for peace of mind. Don't miss this rare opportunity to own a high-performance, thoughtfully designed home. (id:63267)
Home overview
- Cooling Central air conditioning, heat pump
- Heat type Heat pump, see remarks
- Has pool (y/n) Yes
- Sewer/ septic Municipal sewage system
- # total stories 3
- Roof Unknown
- Fencing Fence
- # garage spaces 4
- # parking spaces 7
- Has garage (y/n) Yes
- # full baths 4
- # half baths 1
- # total bathrooms 5.0
- # of above grade bedrooms 5
- Flooring Hardwood, tile, vinyl
- Has fireplace (y/n) Yes
- Community features Family oriented
- Subdivision Shannon lake
- View City view, mountain view, view (panoramic)
- Zoning description Unknown
- Lot desc Landscaped
- Lot dimensions 0.19
- Lot size (acres) 0.19
- Building size 4135
- Listing # 10355190
- Property sub type Single family residence
- Status Active
- Primary bedroom 2.464m X 3.277m
Level: 2nd - Full bathroom 3.607m X 1.524m
Level: 2nd - Full ensuite bathroom 2.464m X 3.277m
Level: 2nd - Other 2.337m X 4.445m
Level: 2nd - Bedroom 3.2m X 3.658m
Level: 2nd - Bedroom 3.708m X 3.912m
Level: 2nd - Bedroom 3.353m X 3.759m
Level: Lower - Bedroom 2.972m X 4.267m
Level: Lower - Recreational room 6.147m X 4.877m
Level: Lower - Full bathroom 2.515m X 2.54m
Level: Lower - Full bathroom 1.956m X 2.388m
Level: Lower - Foyer 2.134m X 3.886m
Level: Main - Dining room 5.486m X 4.877m
Level: Main - Living room 5.486m X 4.877m
Level: Main - Mudroom 3.581m X 2.743m
Level: Main - Other 6.121m X 6.045m
Level: Main - Den 3.2m X 3.912m
Level: Main - Kitchen 4.089m X 5.486m
Level: Main - Partial bathroom 2.489m X 1.524m
Level: Main - Other 3.048m X 8.026m
Level: Main
- Listing source url Https://www.realtor.ca/real-estate/28589341/2527-pinnacle-ridge-drive-west-kelowna-shannon-lake
- Listing type identifier Idx

$-5,040
/ Month












