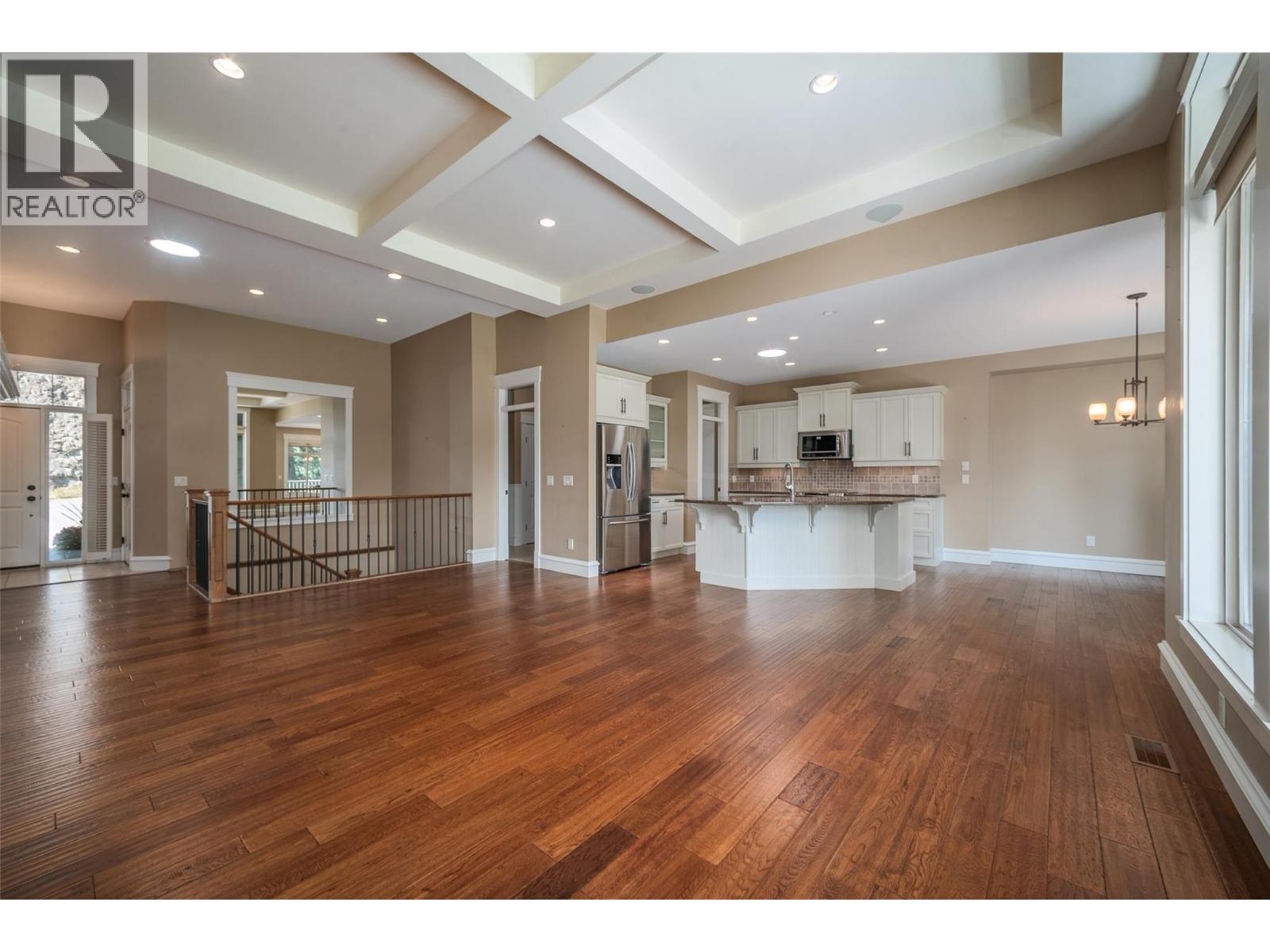- Houseful
- BC
- West Kelowna
- Shannon Lake
- 2532 Tuscany Dr

2532 Tuscany Dr
2532 Tuscany Dr
Highlights
Description
- Home value ($/Sqft)$364/Sqft
- Time on Houseful46 days
- Property typeSingle family
- StyleRanch
- Neighbourhood
- Median school Score
- Lot size7,405 Sqft
- Year built2009
- Garage spaces2
- Mortgage payment
MUST BE SOLD! Fast Possession possible! Boasting immaculately designed outdoor spaces, from the front court yard to the back yard and large covered deck spanning the width of the house. Beautiful home set in a great location with peaceful surroundings backing onto Shannon Lake GOLF COURSE. Inside you are greeted by hand scraped teak wood floors and 11ft ceilings that span the foyer through to the living room. Floor to ceiling windows fill the open concept floor plan with natural light, while the stone surround gas fireplace adds a cozy atmosphere. The kitchen is sure to impress with granite countertops, island with bar seating and a walk-through pantry leading to the laundry/mud room. The primary suite boasts deck access, large walk in closet and a spa like ensuite with heated floor, glass & tile shower, soaker tub and dual sink vanity with under cabinet lighting! The bedroom ""wing"" includes another full bath and guest room or office. Downstairs includes a large rec room with 9ft ceilings, kitchenette, full 4-piece bathroom and 3 spacious bedrooms. Plumbed for second bathroom or laundry room to create a self-contained walk-out suite! With 5 bedrooms & 3 full bathrooms this walkout rancher offers over 3,000sqft of thoughtfully designed living space with built-in speakers, phantom screens, water softener, humidifier & wiring for a hot tub. The double garage boasts EPOXY floors, built in vac, 30A plug for EV/welder, and side door to the RV/boat/suite parking. New hot water tank! (id:63267)
Home overview
- Cooling Central air conditioning
- Heat type Forced air, see remarks
- Sewer/ septic Municipal sewage system
- # total stories 2
- Roof Unknown
- # garage spaces 2
- # parking spaces 5
- Has garage (y/n) Yes
- # full baths 3
- # total bathrooms 3.0
- # of above grade bedrooms 5
- Flooring Carpeted, hardwood, porcelain tile
- Has fireplace (y/n) Yes
- Community features Family oriented
- Subdivision Shannon lake
- View Mountain view, view (panoramic)
- Zoning description Unknown
- Lot desc Landscaped, underground sprinkler
- Lot dimensions 0.17
- Lot size (acres) 0.17
- Building size 3293
- Listing # 10361739
- Property sub type Single family residence
- Status Active
- Bedroom 3.607m X 4.343m
Level: Lower - Bedroom 4.089m X 2.845m
Level: Lower - Utility 3.277m X 2.54m
Level: Lower - Other 3.708m X 2.388m
Level: Lower - Bathroom (# of pieces - 4) 3.327m X 1.524m
Level: Lower - Bedroom 2.896m X 5.232m
Level: Lower - Recreational room 9.5m X 8.763m
Level: Lower - Storage 2.388m X 2.337m
Level: Lower - Ensuite bathroom (# of pieces - 5) 2.591m X 3.277m
Level: Main - Bedroom 3.226m X 3.632m
Level: Main - Bathroom (# of pieces - 3) 2.388m X 1.499m
Level: Main - Kitchen 3.886m X 4.089m
Level: Main - Other 6.375m X 6.706m
Level: Main - Laundry 4.775m X 2.642m
Level: Main - Dining room 4.318m X 2.438m
Level: Main - Living room 4.851m X 6.528m
Level: Main - Primary bedroom 4.521m X 5.613m
Level: Main - Other 1.753m X 3.277m
Level: Main
- Listing source url Https://www.realtor.ca/real-estate/28821703/2532-tuscany-drive-west-kelowna-shannon-lake
- Listing type identifier Idx

$-3,200
/ Month












