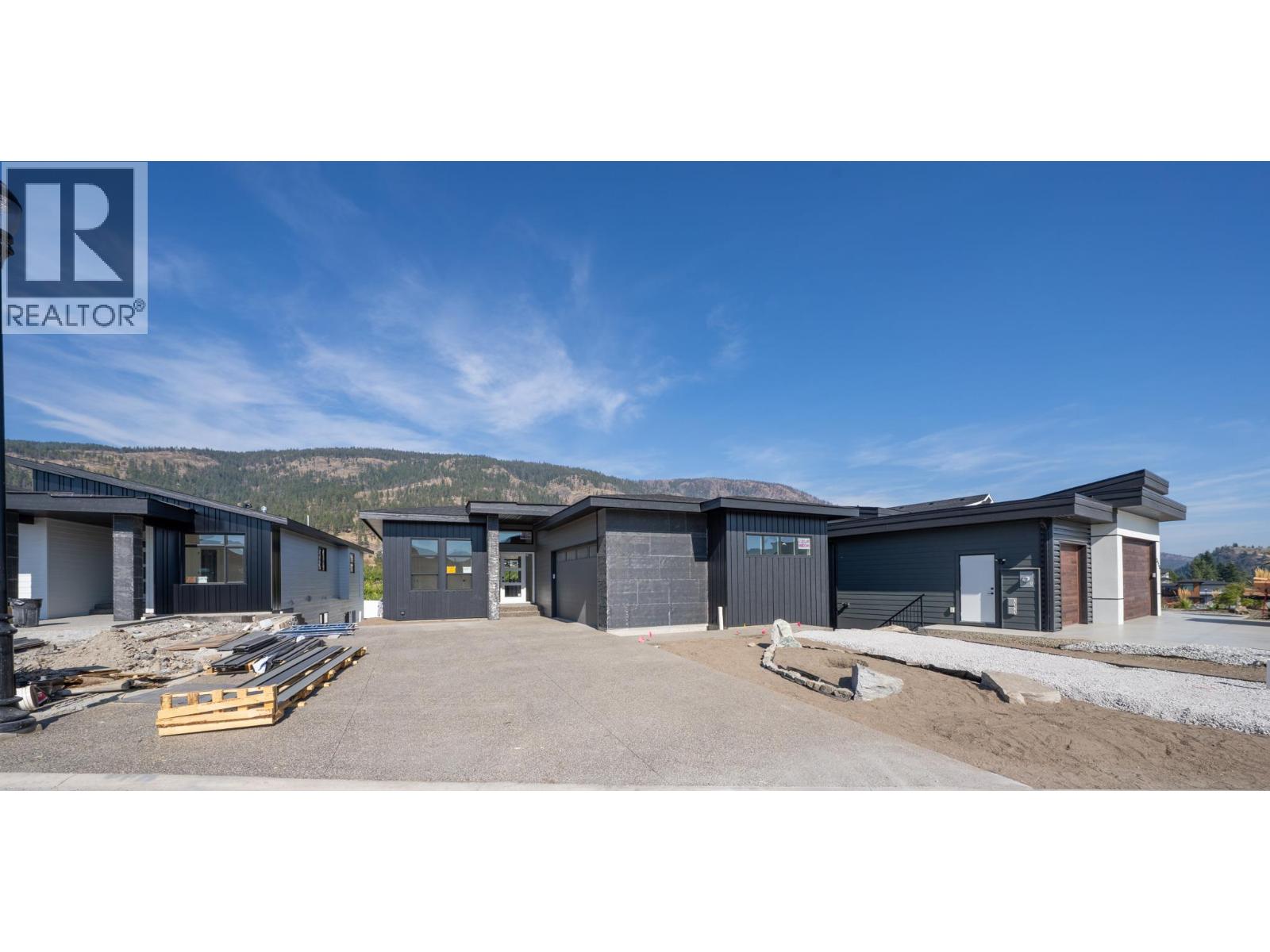- Houseful
- BC
- West Kelowna
- Shannon Lake
- 2538 Pinnacle Ridge Dr

2538 Pinnacle Ridge Dr
2538 Pinnacle Ridge Dr
Highlights
Description
- Home value ($/Sqft)$443/Sqft
- Time on Houseful39 days
- Property typeSingle family
- StyleRanch
- Neighbourhood
- Median school Score
- Lot size8,276 Sqft
- Year built2025
- Garage spaces2
- Mortgage payment
Nestled in one of West Kelowna’s most sought-after communities, this modern rancher with walkout basement sits on a generous, highly usable lot—a rare find that sets this property apart. The expansive outdoor space provides endless opportunities: room for a pool, garden, entertaining, or simply enjoying the privacy and breathing room this property affords. Inside, you’ll find over 3,150 sq.ft. of beautifully finished living space with 4 bedrooms and 4 full bathrooms, including a versatile 1-bedroom legal suite—perfect for extended family, guests, or a valuable mortgage helper. The open-concept main floor boasts a bright great room with a gas fireplace, a dining area designed for gatherings, and a sleek, well-appointed kitchen with elegant finishes. The primary suite features a luxurious 5-piece ensuite and walk-in closet for true comfort. The walkout basement offers a large rec room, additional living space, and direct access to the private suite. Backing onto a peaceful vineyard, the home enjoys a serene, picturesque setting—perfect for relaxing on the covered deck or patio. This vibrant, family-friendly neighbourhood is the perfect backdrop for a lifestyle that balances community connection with space and privacy. Opportunities like this—combining a prime Tallus Ridge location with such a large, functional lot—are exceptionally rare. Don’t miss your chance to make this home yours. (id:63267)
Home overview
- Cooling Central air conditioning
- Heat type Forced air
- Sewer/ septic Municipal sewage system
- # total stories 2
- # garage spaces 2
- # parking spaces 2
- Has garage (y/n) Yes
- # full baths 4
- # total bathrooms 4.0
- # of above grade bedrooms 4
- Has fireplace (y/n) Yes
- Subdivision Shannon lake
- Zoning description Unknown
- Directions 1390137
- Lot dimensions 0.19
- Lot size (acres) 0.19
- Building size 3157
- Listing # 10362240
- Property sub type Single family residence
- Status Active
- Bedroom 3.912m X 3.048m
- Full bathroom Measurements not available
- Living room 3.912m X 4.267m
- Kitchen 2.743m X 3.048m
- Bathroom (# of pieces - 4) Measurements not available
Level: Lower - Bedroom 3.15m X 4.216m
Level: Lower - Recreational room 6.045m X 4.826m
Level: Lower - Bedroom 3.353m X 3.048m
Level: Main - Primary bedroom 3.962m X 4.267m
Level: Main - Kitchen 3.454m X 3.505m
Level: Main - Great room 4.318m X 5.842m
Level: Main - Dining room 3.505m X 2.896m
Level: Main - Ensuite bathroom (# of pieces - 5) Measurements not available
Level: Main - Bathroom (# of pieces - 4) Measurements not available
Level: Main
- Listing source url Https://www.realtor.ca/real-estate/28856736/2538-pinnacle-ridge-drive-west-kelowna-shannon-lake
- Listing type identifier Idx

$-3,728
/ Month












